Stone Ruins Rich in History Embrace a Modern Coastal Home
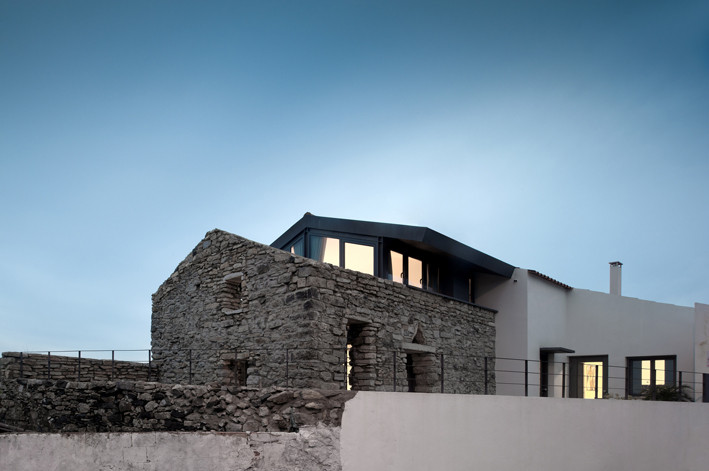
These stone ruins may not be to the scale of a historic heritage site. In fact, calling them ruined may be overreaching, for the stones themselves are in remarkable shape after centuries of wind and weathering on the coasts of Portugal. But their texture, aging and sense of history brings a remarkably nostalgic character to what would otherwise have been an ordinary coastal home made of modern materials.
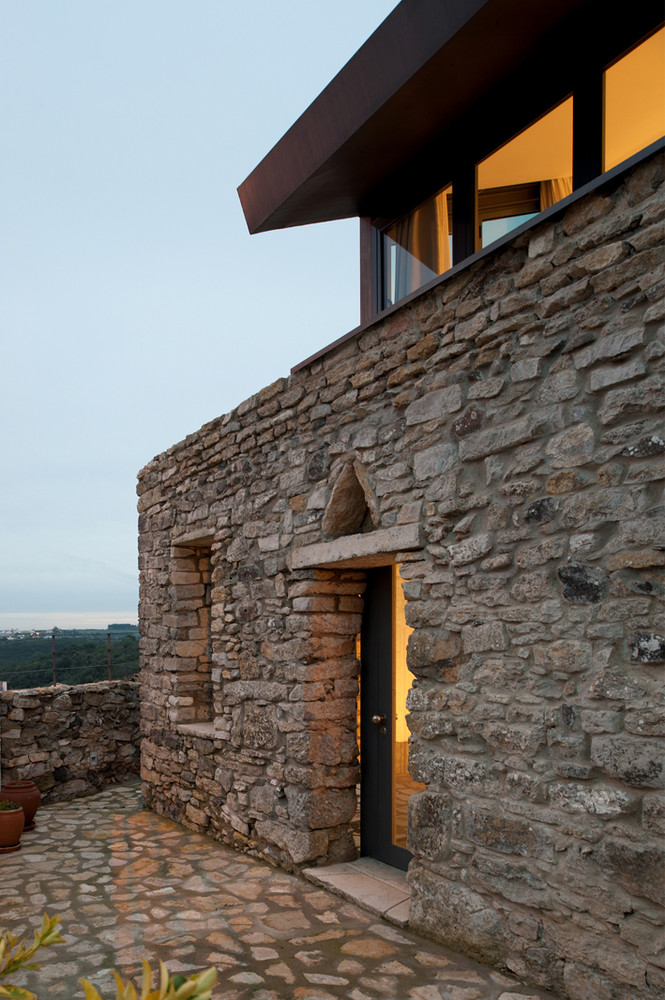
In combination with understated new living areas, these masonry walls (left standing by the clients and designed around by Orgânica Arquitectura) create a kind of antique curtain wall in places and a three-sided enclosure for an exterior entry courtyard in others.
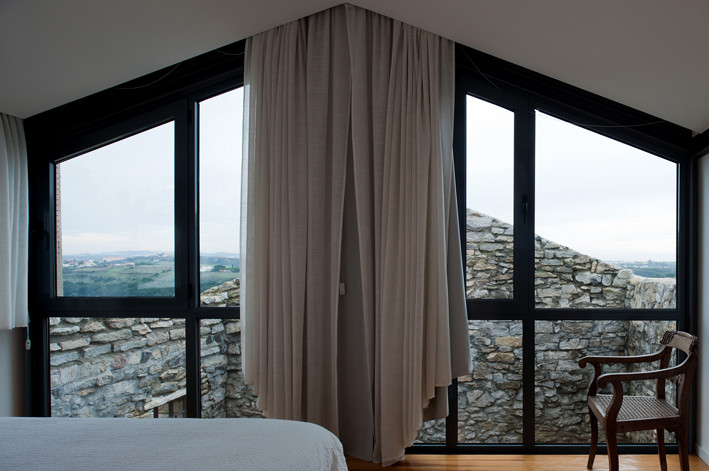
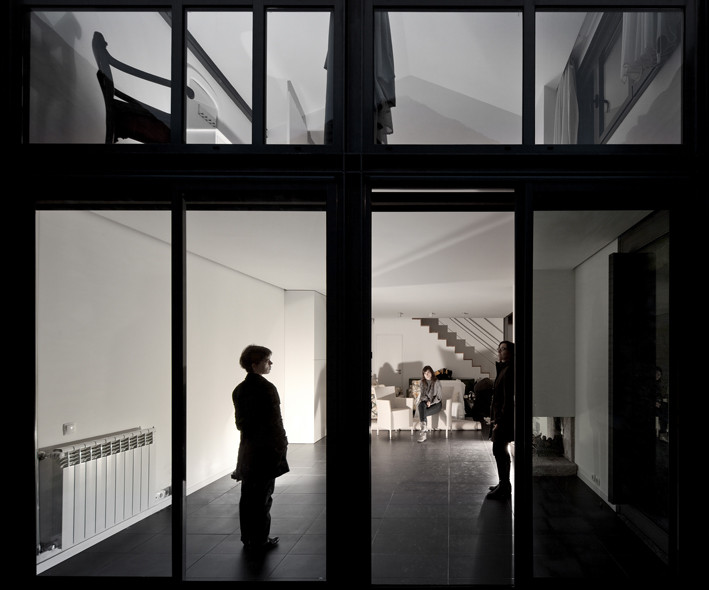
Community gathering, working and cooking zones are situated below, wrapped in rock or looking out onto stone-enclosed outside zones. A pair of sleeping rooms are lofted above, with views that overlook the roofless tops of the old stone ruins.
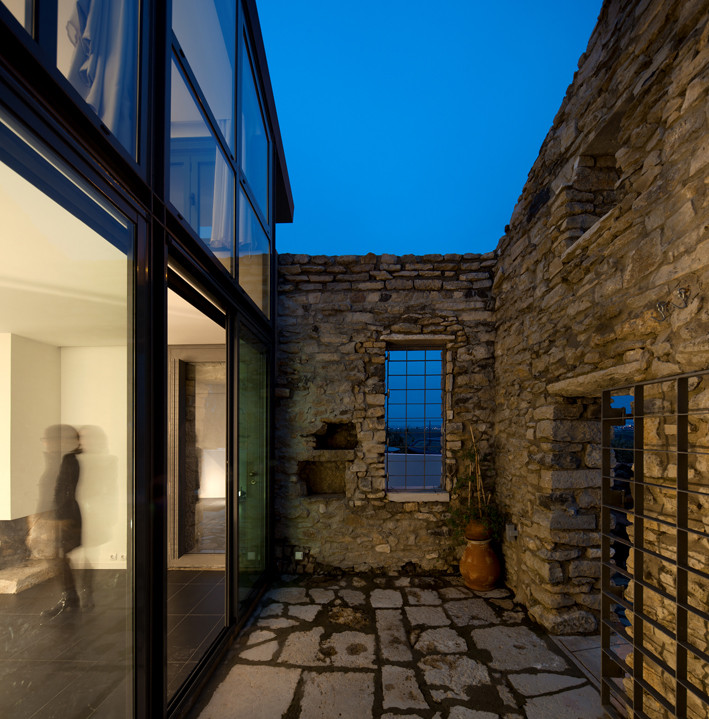
With appropriate minimalism, steel bars were sparingly introduced on an as-needed basis to create doors, gateways and secure windows, responding to demands of functional safety without overly impacted the historic aesthetic.
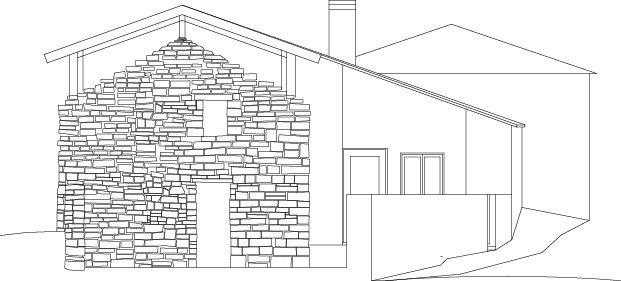

Simple white and black walls and window trim let the added elements stand apart from the richly-aged stone, while traditional curved clay roof tiles make the modern residence feel like a contemporary but respectful part of the regional architectural fabric.
“On the site we found ruins of a house waiting to be recovered,” the architects explain. “We preserved the limit walls and we designed an exterior space, allowing the new house to emerge from the old. At the same time we harmonized the smalls existing volumes that follow the house next door. The main floor houses the kitchen, the living room and a small studio, while the first floor is a more private area with two bedrooms. “
About the architects:
“The name ‘Organic’ comes from organizing and organism . The presupposition is that of a living entity in which different functions are performed by different organs, incapable of replacing each other and contributing to the vitality of the whole. Orgânica Arquitectura, formed in 2006, according to the previous principle, has the mission of creating works of architecture through a spatial and aesthetic organization that answers current questions, based on the investigation of programs and uses, the character of the place, and the material and technical reality.”




