Once a Barn, Now a Beautiful Home: Rural Charm on Bainbridge Island
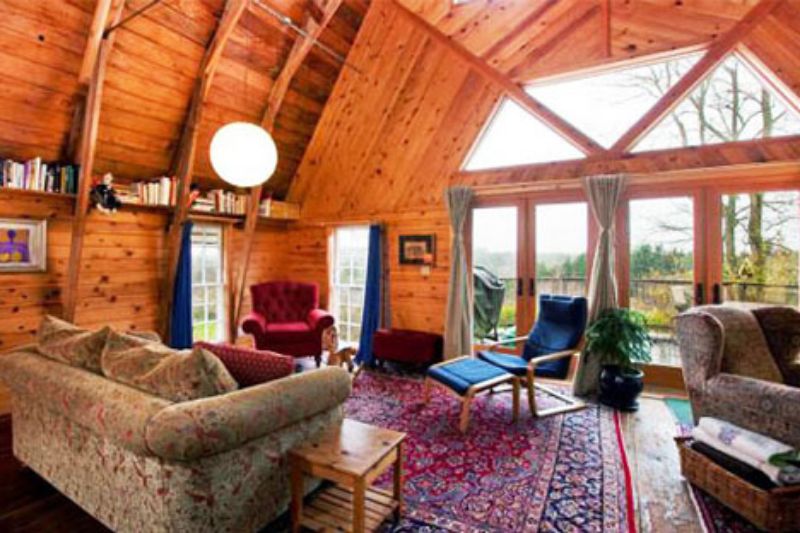
The big red barn is a classic icon of American agriculture, a symbol of rural living that is fading slowly from the landscape. Turning these old farm structures into new habitable spaces provides a unique preservation opportunity but is also a great (and green) way to live in amazing space. This barn conversion on Bainbridge Island just outside Seattle, Washington shows how much potential these structures can have, with warm and beautiful results.
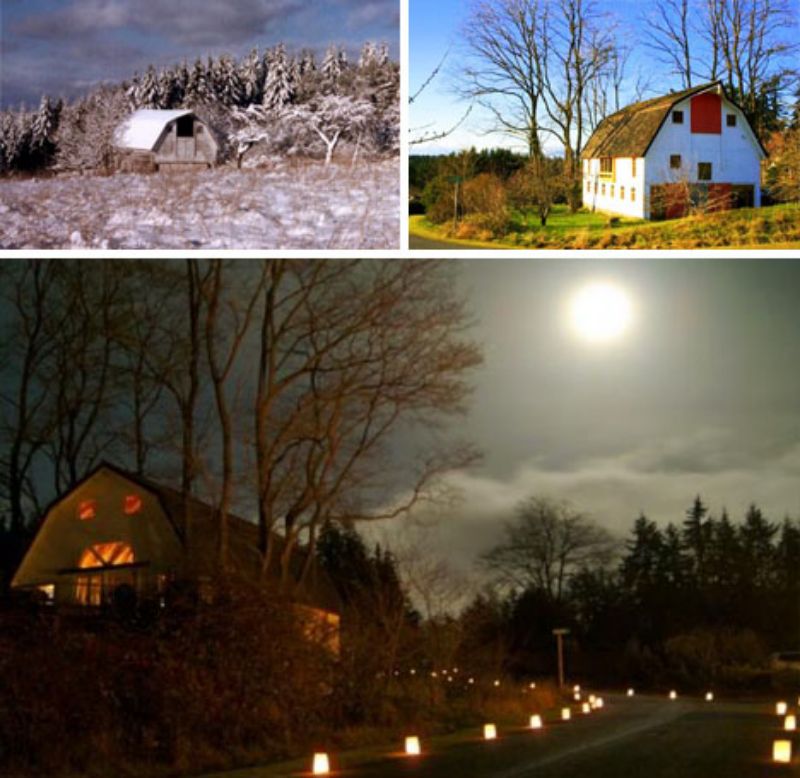
The hay loft has become a wide-open living room area and multiple bedrooms and bathrooms have been fit as much as possible into the existing plans in order to leave as much open space as possible in the rest of the barn building.
Heavy timber ceilings provide a light contrast to the dark wooden flooring, with exposed wood grain provide a naturally decorative touch throughout the inside – in contrast to the white-and-red painted exterior that makes it still look much like a conventional barn structure from the outside.
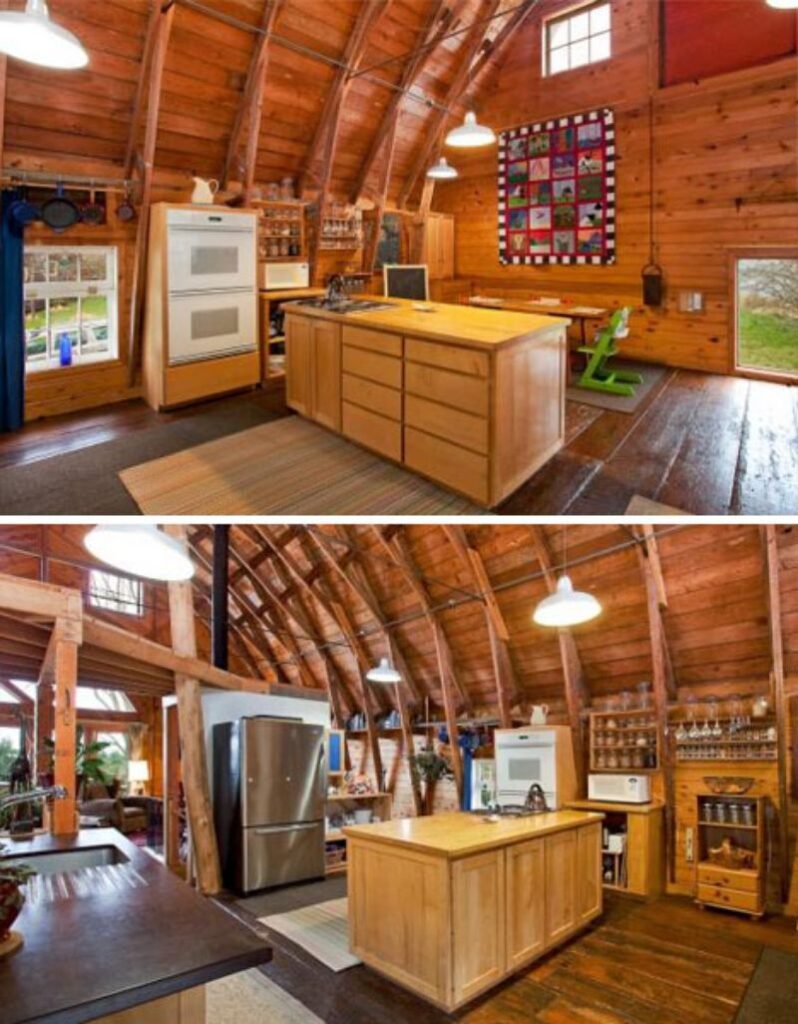
Natural daylight and passive heat from solar rays (combined with added insulation) keep the interior nice and warm, while other eco-friendly material, furnishing and fixture choices can be found throughout the house.
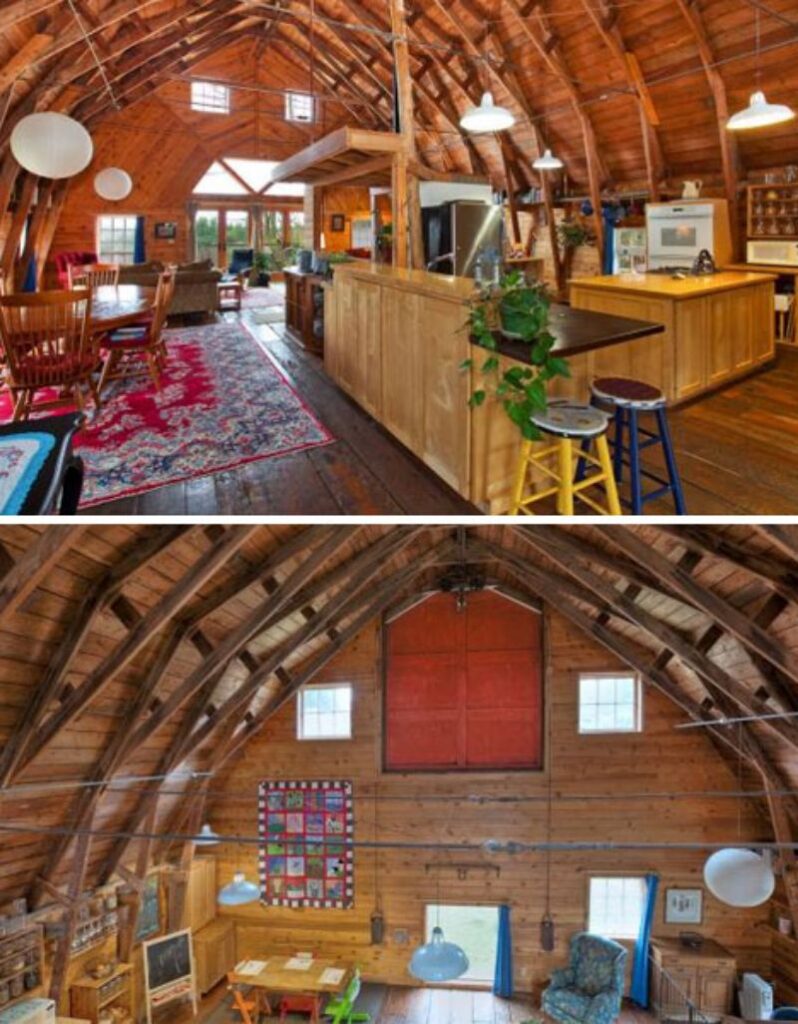
Redesigned as a contemporary residence on the inside by Don Frothingham, the outside retains much its historic character. The Bainbridge Barn is located on an island in the Puget Sound with views of the local forests and far-off mountains all around.
More from Apartment Therapy
“Don Frothingham, a Seattle architect, oversaw the conversion. The structure was strengthened and insulated and modern amenities, like passive solar heat windows, make this cavernous barn modern and comfortable. The high ceilings create great acoustics and the current owners have hosted several community concerts, accommodating up to 100 people.”
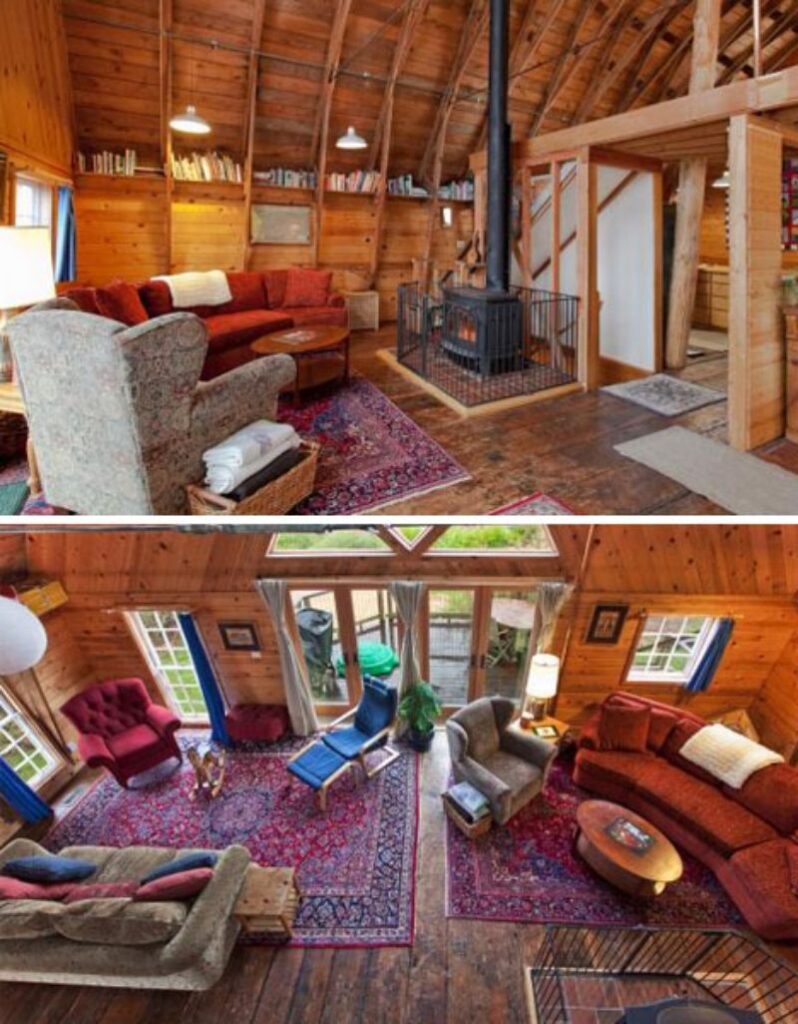
“Antique farm details were, thankfully, left intact during the renovation. Elements like the penciled shopping list written on one of the bedroom walls, wide-planked Douglas fir floors with millwork marks, the rustic metal hay trolley, and original rolling barn doors all represent the structure’s history. As much as the homeowners love the original details they also appreciate the new: the PaperStone kitchen counters, the eco-friendly dual flush toilets, the stainless steel appliances and the converted outbuilding that serves as an office.”
Images via Apartment Therapy




