Portable Prefabs: Location-Independent Modular Homes
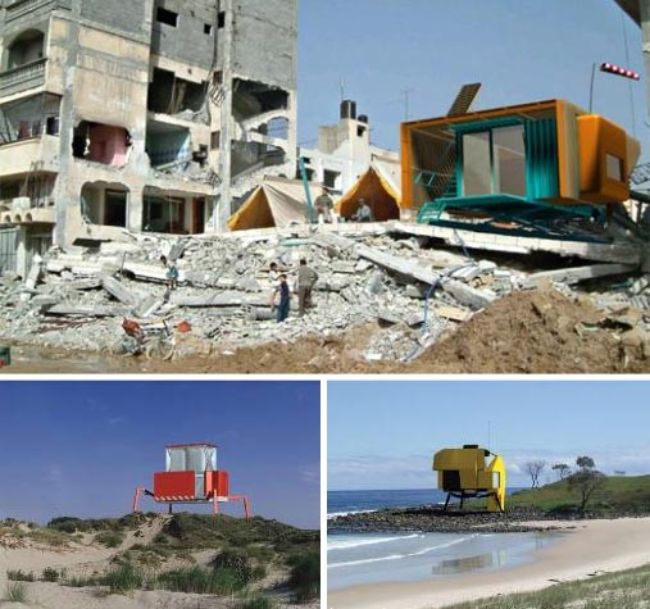
Lab Zero has experimented a great deal with cargo container homes and other colorful custom prefabricated housing types, bending the rules of shipping container redesign through creative conversions and following location-independent design practices.

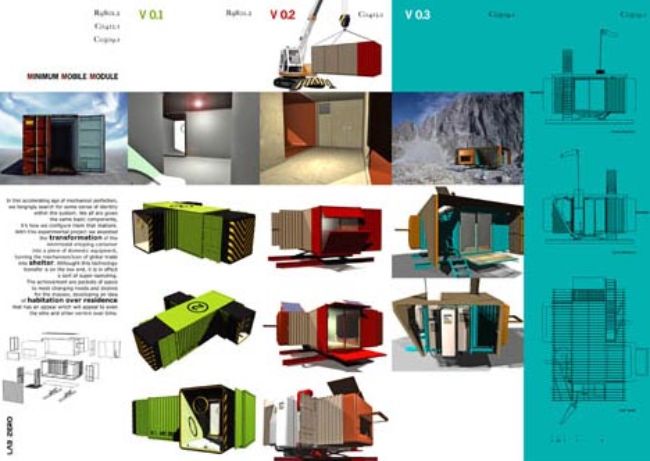
These units, based on single storage container dimensions, are designed to expand and contract with weather and site conditions but to be transportable by cargo ship. While they are constructed to be functional above all else their design goes beyond merely what is practical.
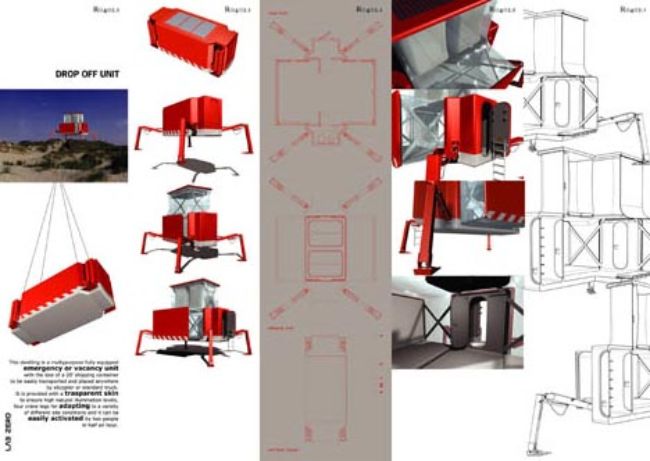
In some cases, their cargo container creations are almost life-like, anthropomorphic mimics of well-adapted species such as the spider-shaped one above – designed to be dropped off from the air and perch anywhere, unfolding legs and expanding spaces once deposited.
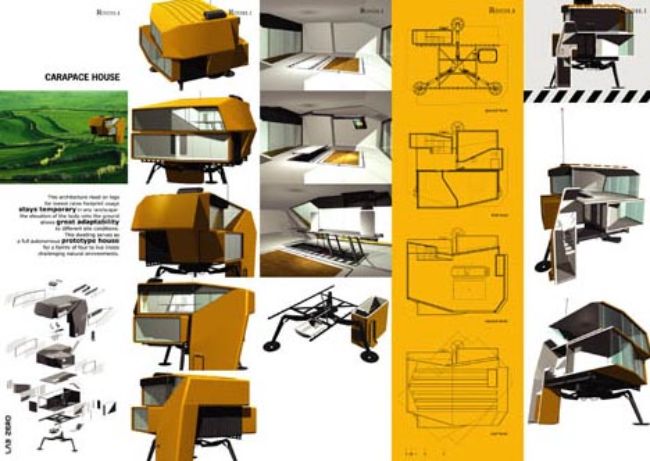
With each iteration, Lab Zero has continued to evolve beyond basic cargo container architecture and into unique configurations, experimenting with increasingly diverse and custom forms.
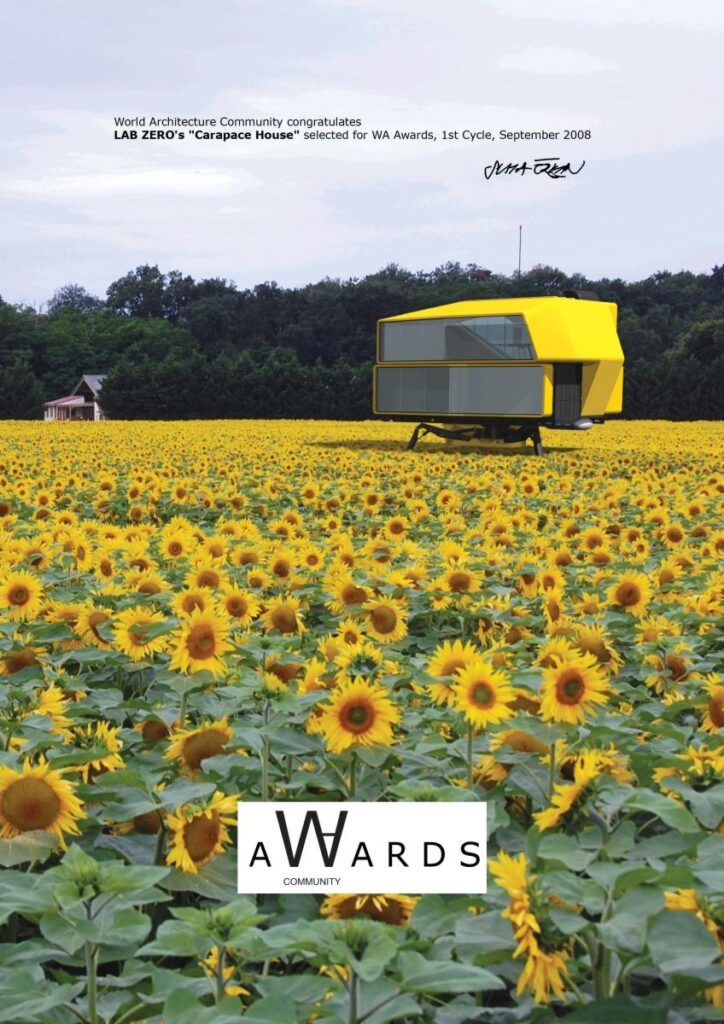
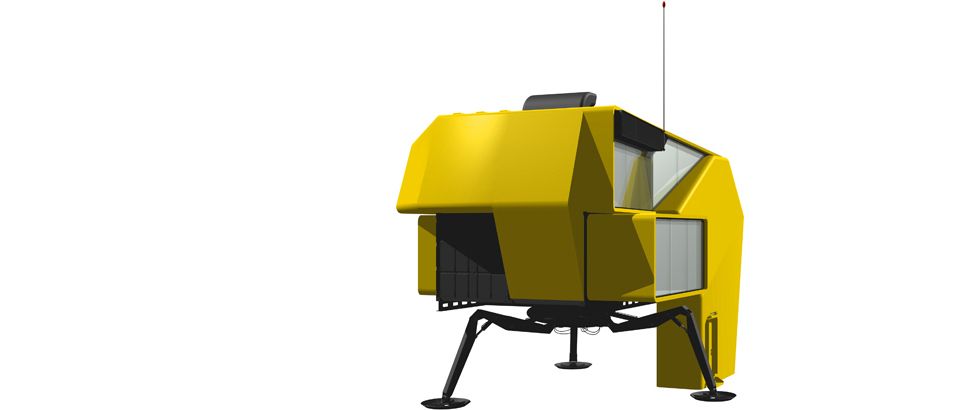
Carapace House is the yellow unit seen above.
“The CARAPACE HOUSE is a prototype for a fully autonomous house for a family of four living in a challenging environment. The building is raised on legs for lowest rates of footprint usage: the elevation of the body from the ground allows great adaptability to different site conditions and frees an unexpected amount of green space at ground level. The existing topography is left untouched thanks to three mechanical cranes acting as dynamic legs used to support a couple of shipping containers. These elements create the main basic structure of the house capable of pivoting over the legs themselves. Surface walls {blobs} interact with the lower steel structure {boxes} to create the spaces of the house and the partitions within. The blobs are made with composite pre-insulated panels covered with brightly colored glass-fiber layers for full protection. Outer special glasses, which dynamically whitens up if exposed to direct sun for long hours, are combined with common glasses to create a “thick active wall” used to stop the solar heating during the day and the cold in winter seasons, ensuring comfortable living conditions in any situation. The entrance door to the house is positioned at ground level. The middle level contains two bedrooms, a study/bedroom and a bathroom/sauna. The top floor is where a multipurpose space reveals its ability to transform itself from an open space into a specific space for living, dining, cooking, watching TV, meditating etc., thanks to a deployable system of devices containing the kitchen facilities, the fan/cooling and the LCD TV.”
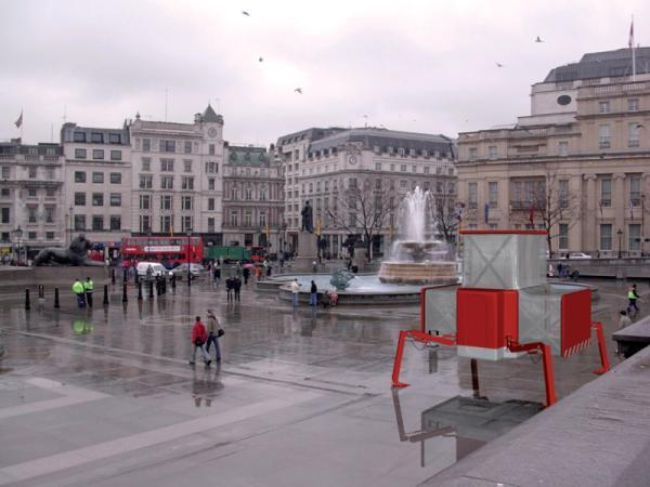
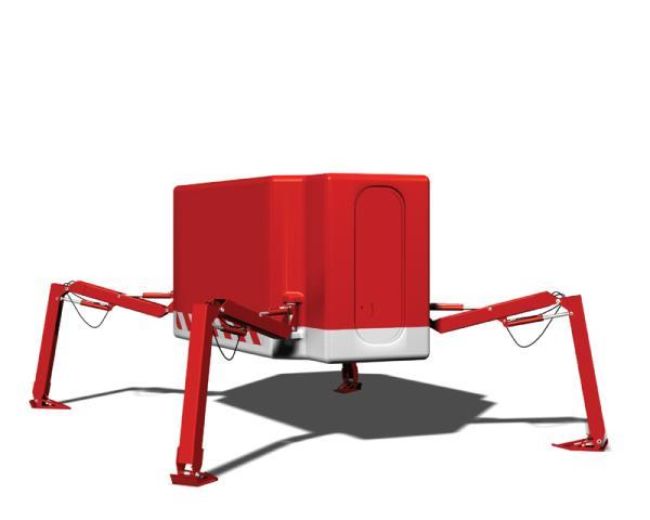
This unusual insect-like design is the DROP OFF UNIT.
“To provide well designed adaptable and low-cost housing the building industry must use economic and production organization similar to those used in car industry, such as automated production lines, prefabrication, production and development planning that will reduce cost, produce correct material usage and will greatly reduce wastage and environment damage. In response to the global need for dwelling and emergency units we hammered out a low cost, transportable, energy efficient, adaptable shelter for any place and use. This instant form of architecture proposes a less violent and stable relationship with the landscape providing at the same time a safe and comfortable living micro environment. This unit is presented as a fully equipped dwelling with the overall size {when in closed mode} of a typical 20 shipping container, to be delivered by standard truck or helicopter anywhere, adapting to a wide variety of different site conditions and operative scenarios.”
“The unit is basically a monocoque frame of aluminium and foam materials, with front and back chambers containing the basic living functions: bath/wc and kitchen/entrance. From the lateral sides a system of retractile and cantilevered elements pop up allowing one to expand the main floor area of the unit itself. Access to the unit takes place by a zeppelin-style lightweight stair, sliding down and up as needs require. Adjustable retractile legs permit easy to place operations, a transparent ETFE membrane ensures high natural illumination levels, two tent-like sleeping modules suspended to the lifted roof provide comfortable accommodations for up to four persons and the presence of a fully equipped system of solar cells and water recycling device guarantees total autonomy. This highly efficient unit is supposed to be easily activated by two people in half an hour.”




