Origami House: Forest Home Folded from Paper-Like Planes
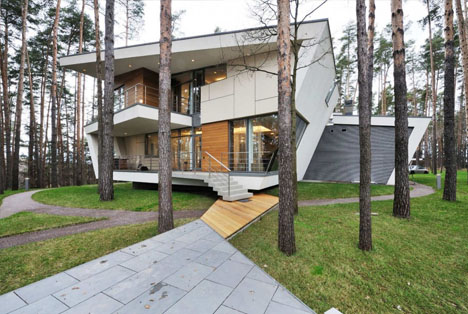
Set outside of Moscow, up on a semi-forested hill of thin pines, this home is at once an abstract sculptural work and dynamically planned residence. Views on three sides are engaged in creative ways, while the one direction without a view facilitates the wrapping of the facade from one level to the next.
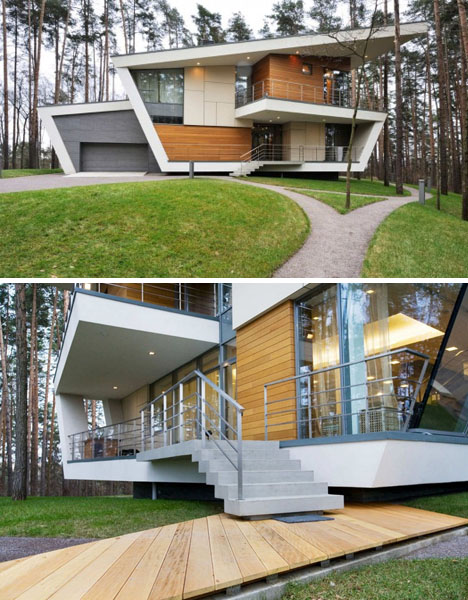
Like any good space-folding work, this building’s design (by Russian architects of Atrium) creates both indoor and outdoor rooms – small front decks and porches give way to larger back patios on both stories, with a semi-enclosed, fireplace-warmed area in tucked in behind.
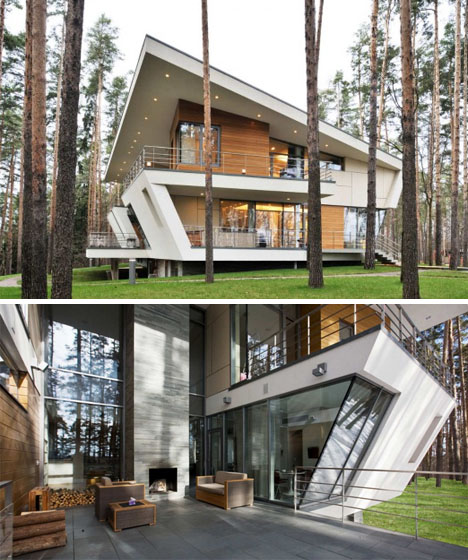
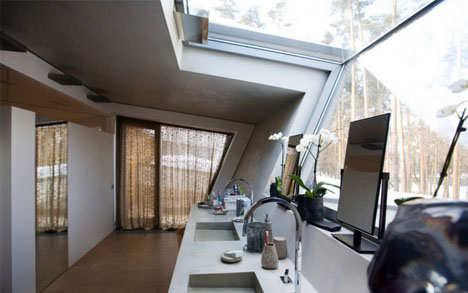
From its many angles and layers, a coherent system of inhabitable areas emerges, which in turn span the spectrum from small, quiet and secluded private zones to large, open and well-lit ones for family gatherings and community activities.
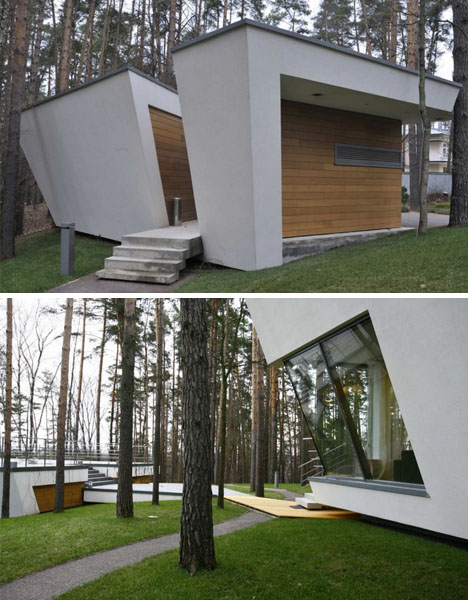
Winding entry sequences and forest paths conform to a similar architectural framework, using wood-and-white folds to create periodic slots and shape the experience of walking around the site via the garage, shed and other support buildings that all feel like part of a larger whole.

Different from each perspective, one hardly notices the way in which the sloped site is mediated by the wrapping forms of the core structure – or the many angles of possible approach.
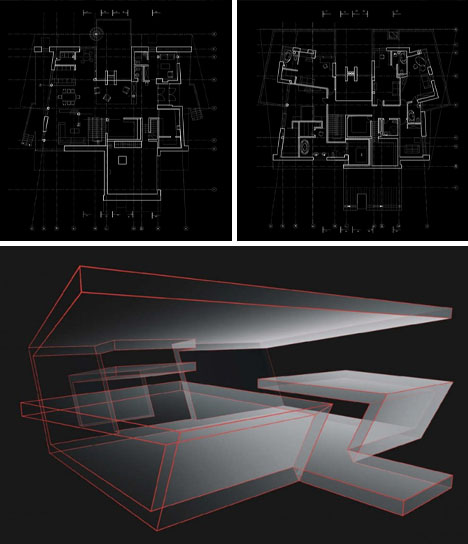
Formally, the shell is rigid and well-resolved but dynamic and playful as well. Windows do not stop materials from moving freely inside and out, with wood and white planes passing through these semi-invisible barriers as if they did not exist. On top, a cantilevered roof terrace doubles in part as a winter ice rink.




