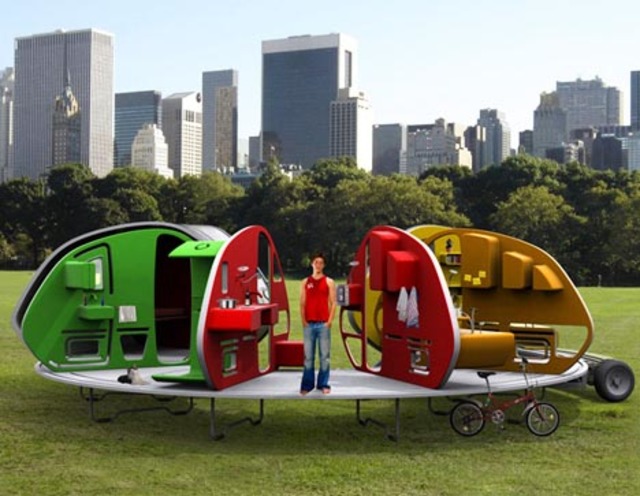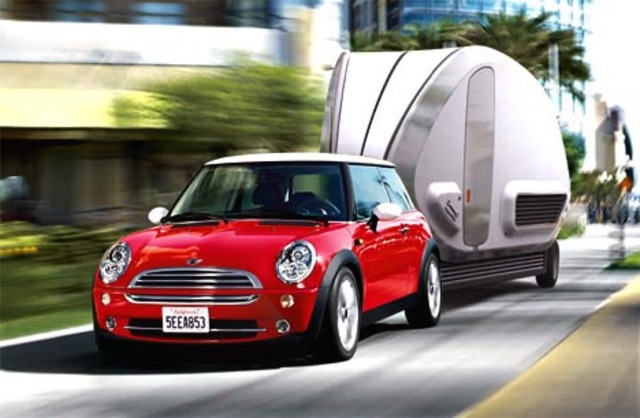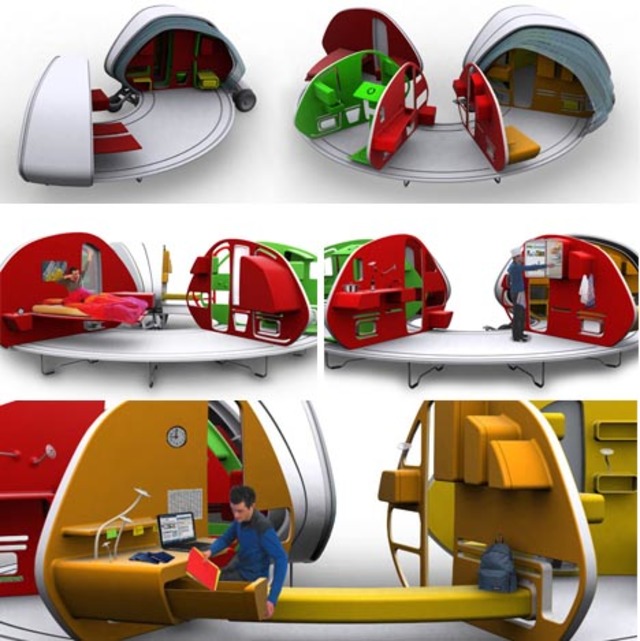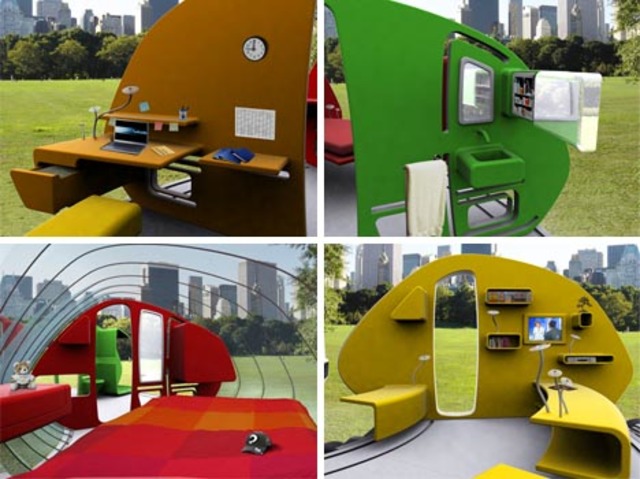Fold-Out Mobile Home Design

The biggest problem with campers, trailers and other mobile home designs is the intrinsic limitation on space imposed by the open road – the paradoxical lack of freedom that comes with the confines of how wide the highway you’re driving on might be at any given point in your journey. The ability to expand can be the key to larger, more comfortable spaces, but standard RV slide-outs are kind of boring. What other options do we have?
This amazing Open House portable home concept goes beyond the simple pop-outs of current mobile living space designs – it opens like an accordion or a Japanese fan to reveal virtually any space you would want to have in your normal, stationary daily life.
When folded open, each set of walls fits neatly with its opposing pair and, in combination, house the necessary functional objects for the given space – be it office, living room, dining room, bathroom or bedroom. The proposed color palette shown here presents both a visually appeal spectrum but also denotes each different function.
Best of all, as shown in one of the images above, the entire set of spaces can be enclosed by a flexible and transparent canopy to preserve the connection with nature on all sides while also keeping the elements at bay. But just how realistic is this design? Unfortunately, it seems like one of those concepts that illustrate something a lot of people want, but never quite manage to pull it off in real life.
Whether or not the logistics of this clever mobile house design are ever worked out, it is certainly an inspiring conceptual home-to-go that would be livable for short camping trips and longer adventures alike. It’s also just fun to see how all the various parts fit together, compacting into what seems like an impossibly small space for travel.


