Mini Metal Modern Prefab House for Off Grid Living
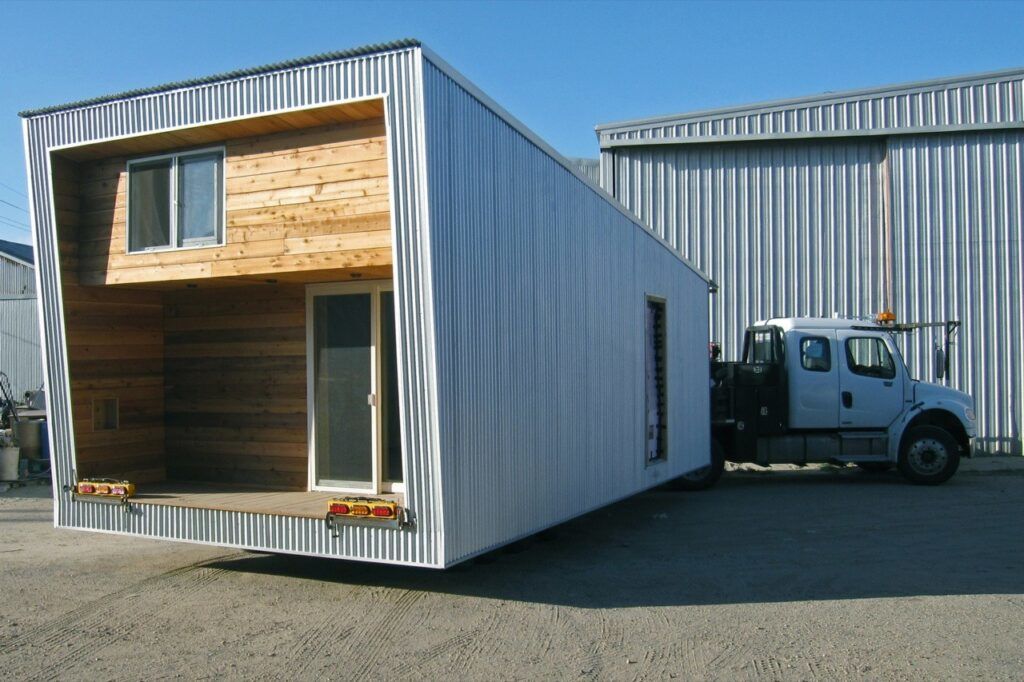
How does one just the success of a mobile prefabricated house? Perhaps by its ability to look like anything but what it is – maybe a great single-unit prefab appears like a perfect mini modern home that might as well have been built right on site (at least were it surrounded with the other trappings of a residential property).
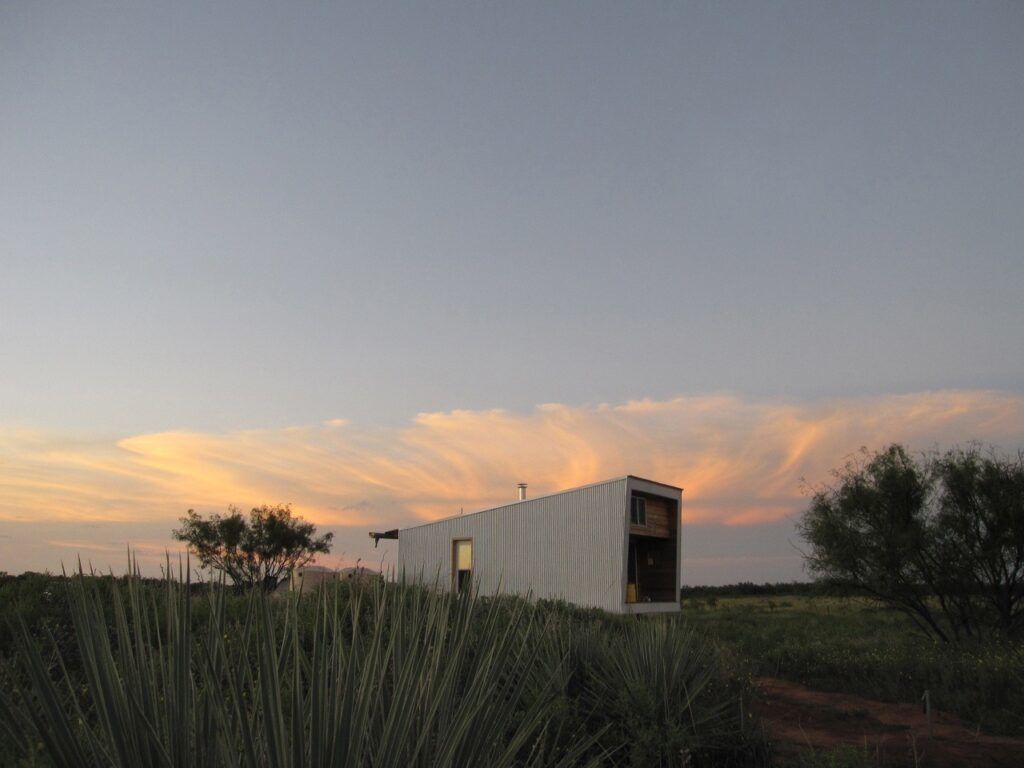
Corrugated metal siding add some material flair along the long sides of this structure, while natural-finished wood slats add warm contrast on one end. A lofted porch-and-overhang combination on the taller face makes for a small area one can occupy while still feeling sheltered.
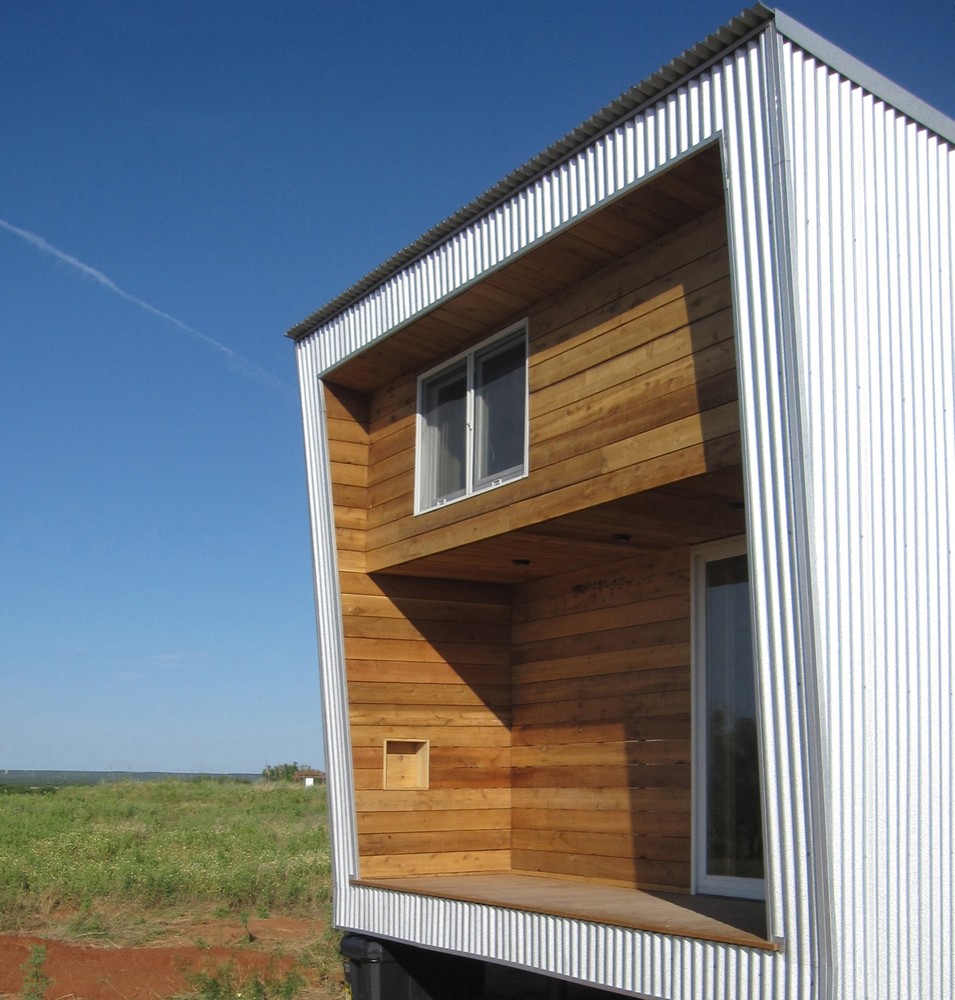
The effect is striking – juxtaposed, the metal is softened from its otherwise-industrial appearance, while it offsets the more-conventional look of generic wood siding.
Stripped down, a series of simple materials underlying the finished product are visible – dimensional lumber, standard sheets of of metal, conventional insulation and so forth … much easier in practice than one might otherwise guess.
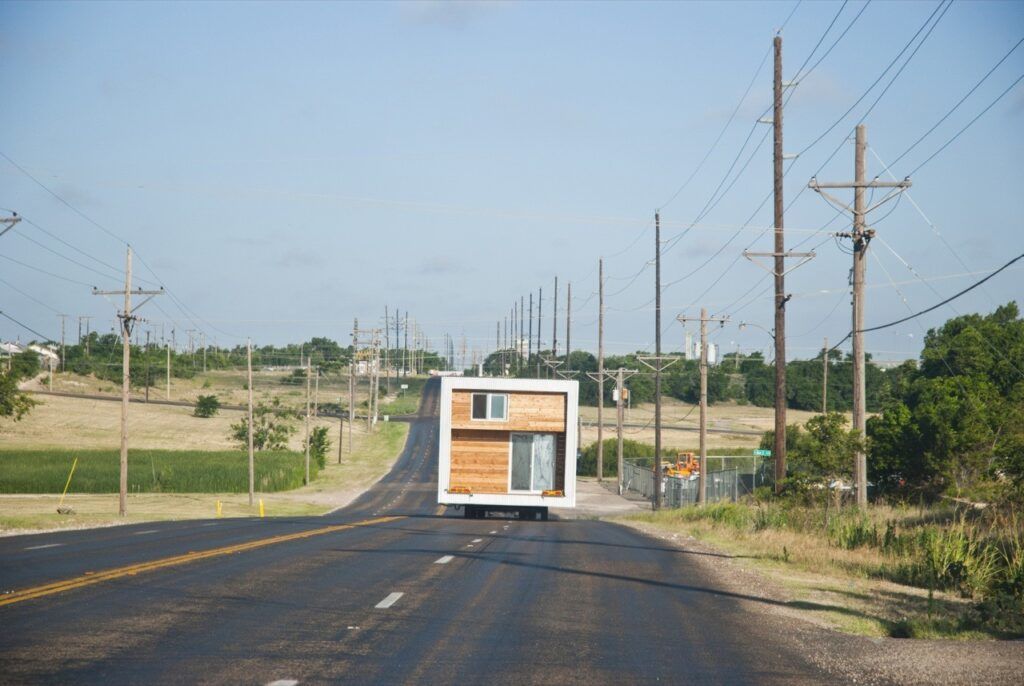
Best of all, this was a student design-and-build project in which students of both engineering and architecture worked together at TTU – between the classy look and the sustainable strategies, it shows, and both sides likely learned a great deal in the process.
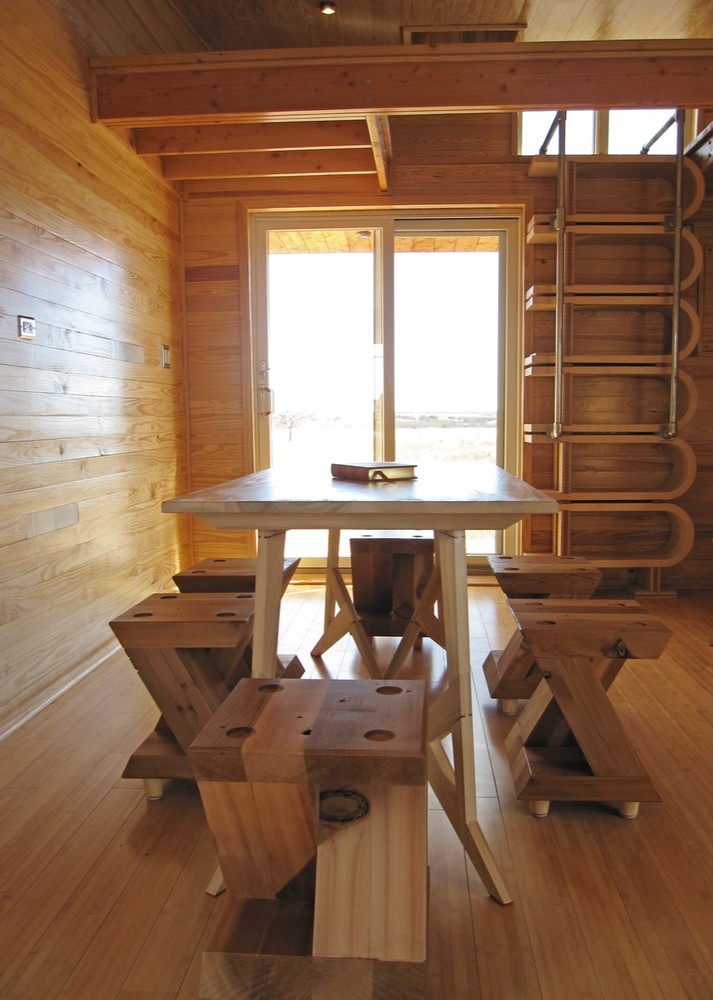
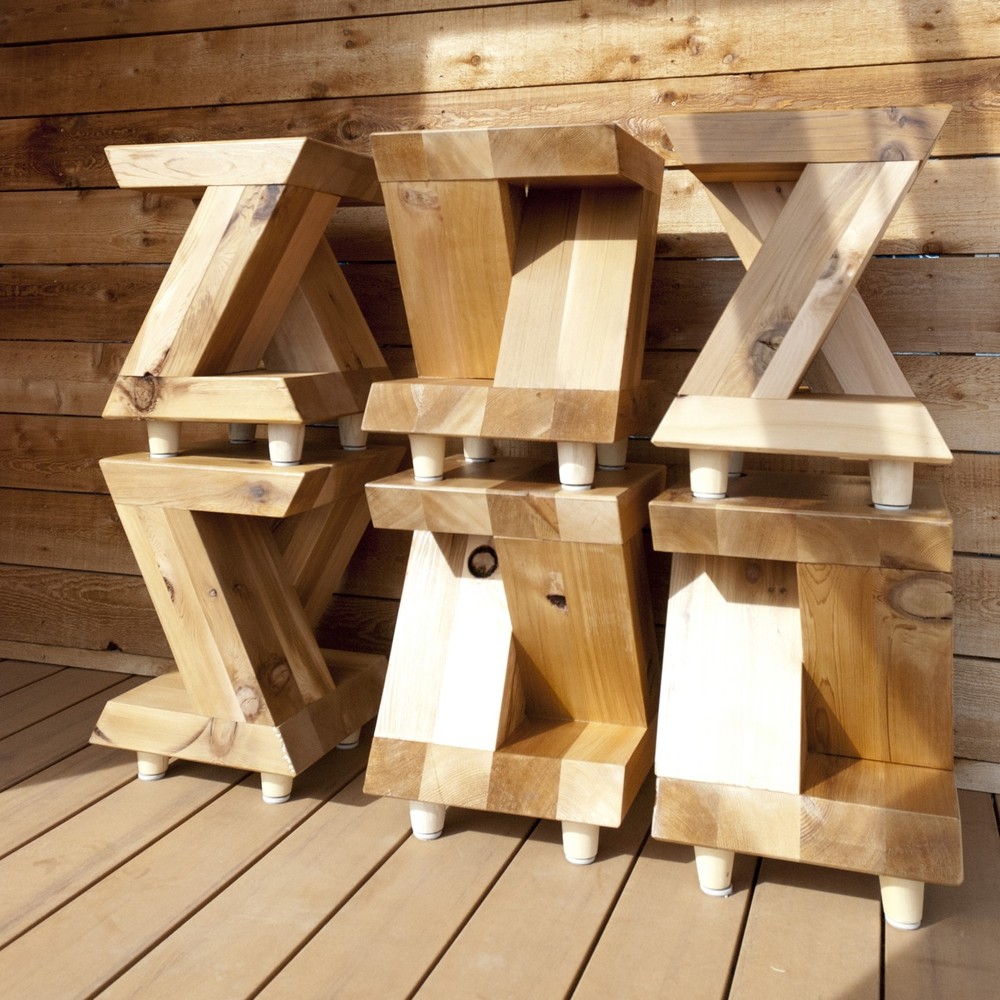
“The concept: a prefabricated, sustainable design-build project by the College of Architecture, the College of Visual and Performing Arts, and the College of Engineering at Texas Tech University. The Sustainable Cabin, a living laboratory located in Crowell, Texas, is an ongoing project that focuses on a variety of solutions embracing the creativity of architecture incorporating and celebrating sustainable design practices.”
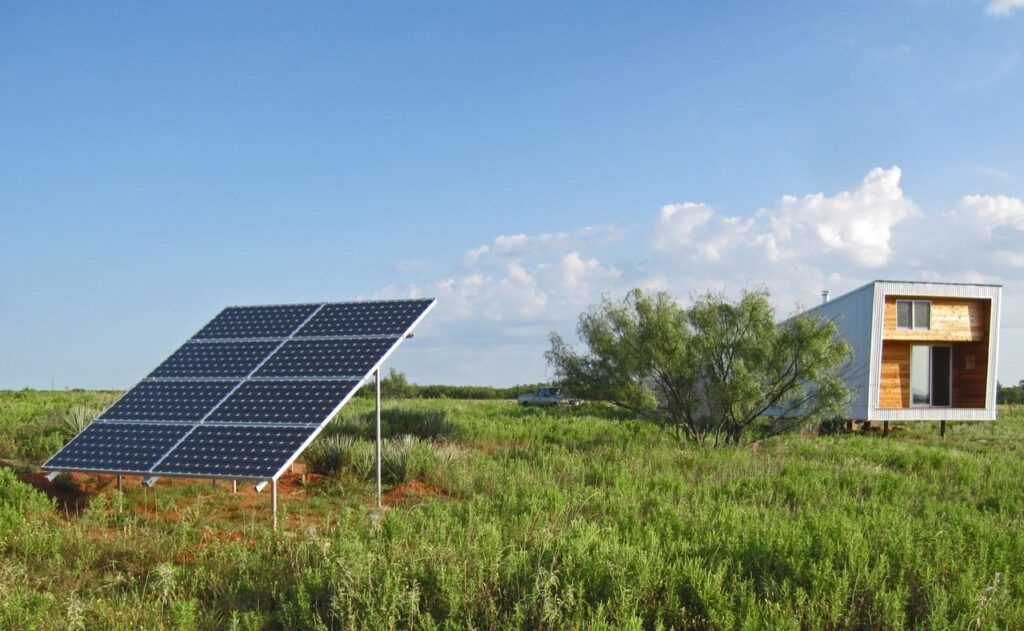
“The colleges constructed a prefabricated dwelling as a model of sustainability and a laboratory to test and quantify sustainable architectural concepts. For example, the performance of solar panels will be tested and measured, and the data collected will be compared to the performance of competing products. In that way the prefabricated dwelling as a laboratory will produce data on sustainable components, materials, and water harvesting technology that will help future architects to make crucial and lucrative design decisions, and help them to envision how to retrofit existing homes with sustainable technology.”




