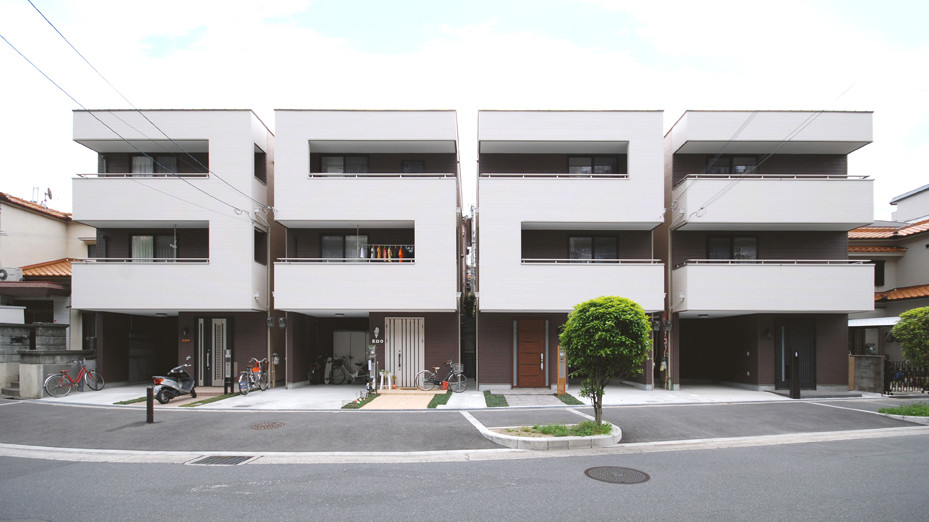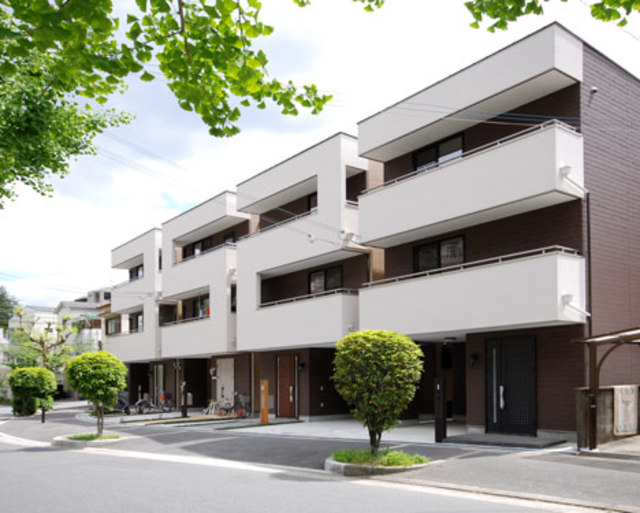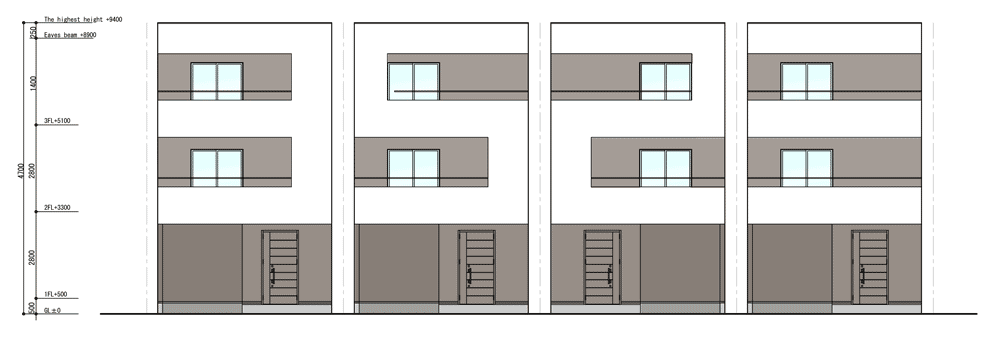Numbers House: Neat Numeric Facade

Many problems, one solution: a series of decks turn this ordinary, prefab, mass-produced townhouses into a unified sequence that both spells out their street addresses and uniquely identifies each part of a larger whole.

A series of lookalike domestic structures presents a problem for both residents and guests. On the one hand, there is the sense of being solitary but stuck within a set of blandly identical buildings. On the other hand, visitors have to find a particular domicile from a larger group.

Adding this gesture to the facades works as a way-finding device, ties together the disparate units, but also makes them look and feel different, all without adding considerable cost to lower-priced, multi-family residences.
Behind it all: modest plans for affordable living units. This elegantly simple and price-effective solution reflects value added (to cheap stock plans for wood-framed homes) by the Japanese firm of Mitsutomo Matsunami Architect & Associates.
“This is a mass-produced type ready-built house often developed on a large scale, and as such, has the advantage of producing entire rows of housing. In many cases, as the appearance is coordinated at the designation of the owner, rows of houses that do not necessarily match aesthetically are created.”
“In order to overcome this 4 units are created together at Hozumidai to appear as one building by design, carrying out a strong message to the town. Price competitiveness was maintained by cost effective production of the facade design. Residence in Hozumidai.
Who: Mitsutomo Matsunami
What: ready-built house
Where: Hozumidai, Ibaraki-shi, OSAKA
How: 3 storey timber house
Site area (one of four buildings): 75.91㎡
Construction area (one of four buildings): 40.79㎡
Total floor area: (one of four buildings): 12.04㎡
Number of houses: four buildings”