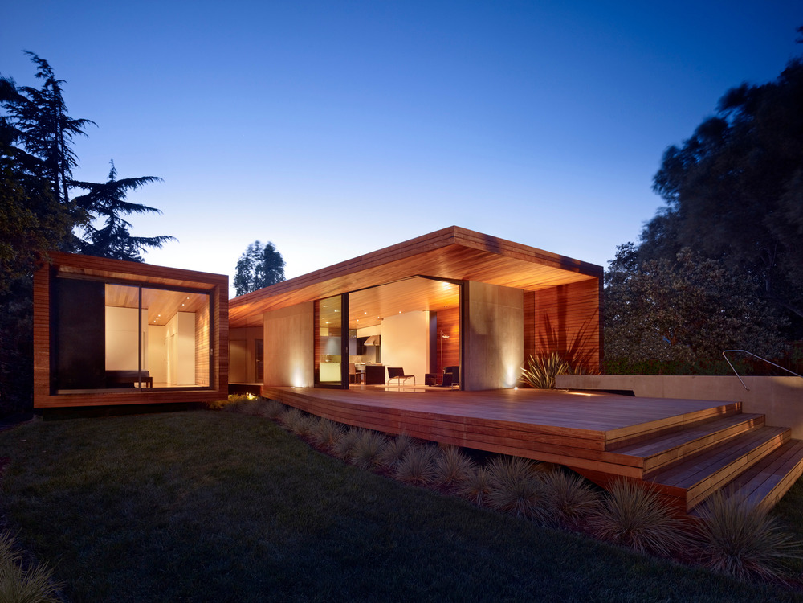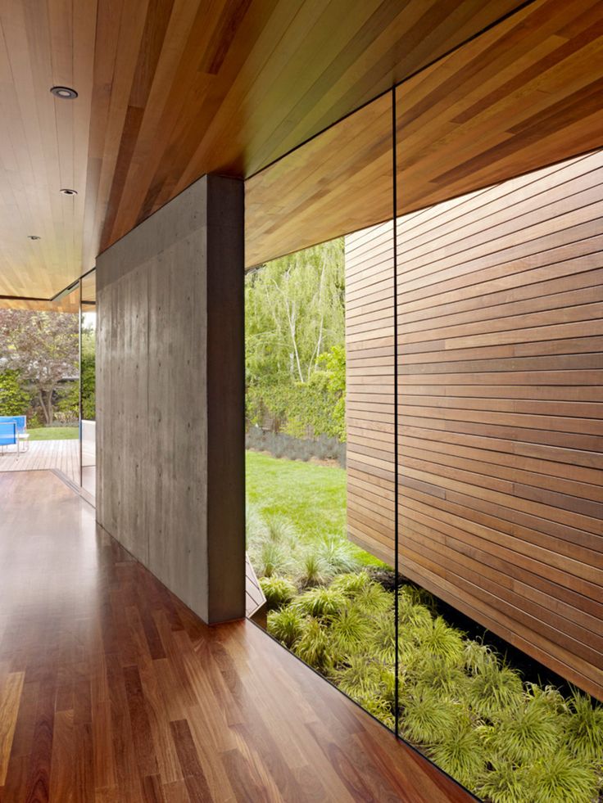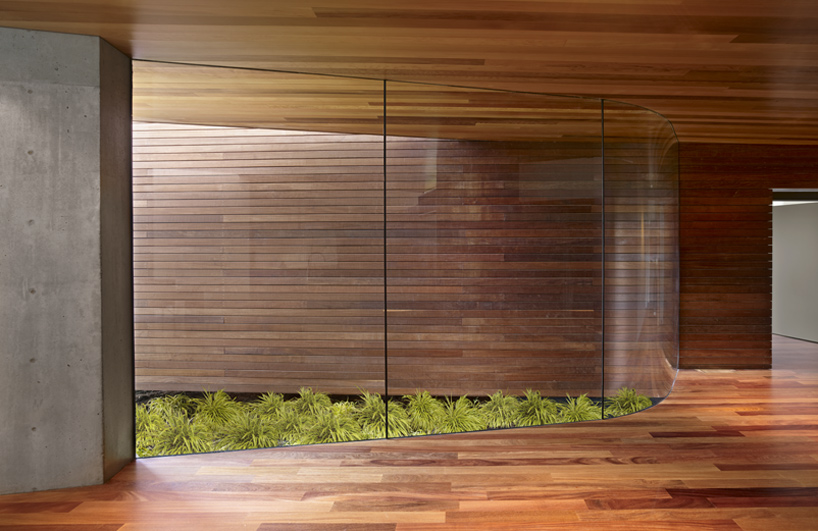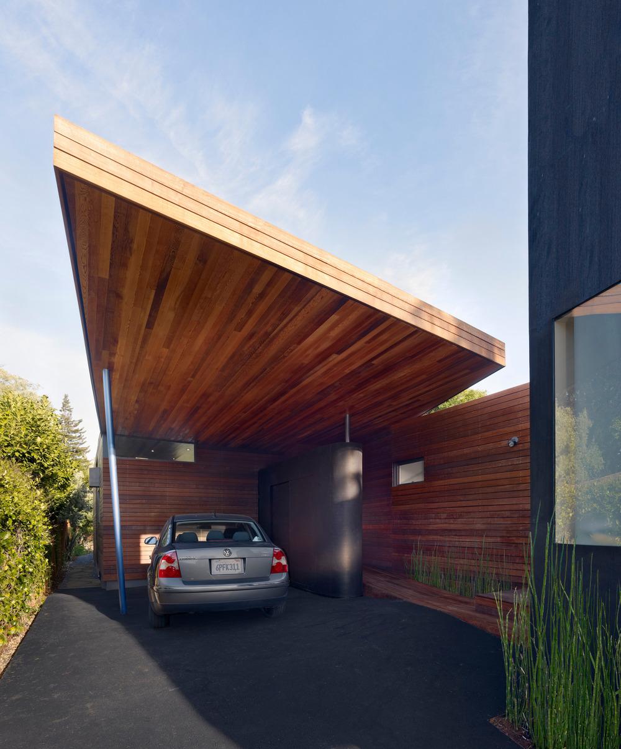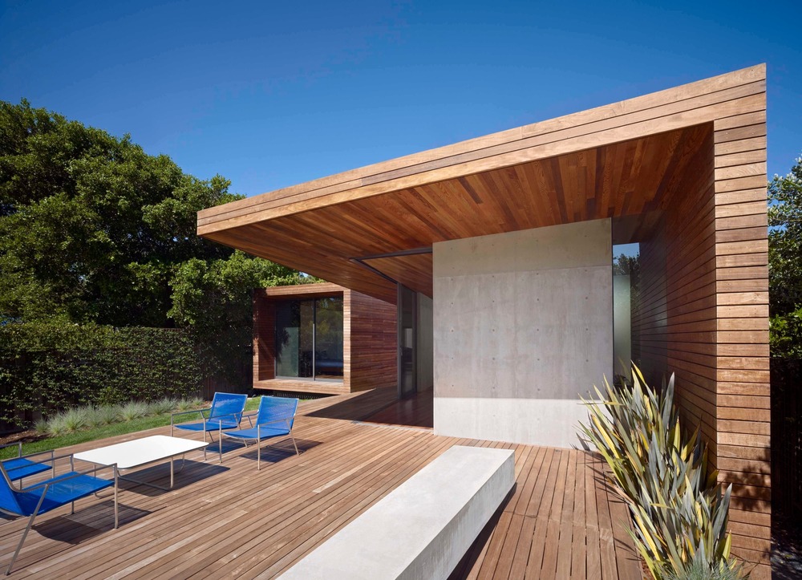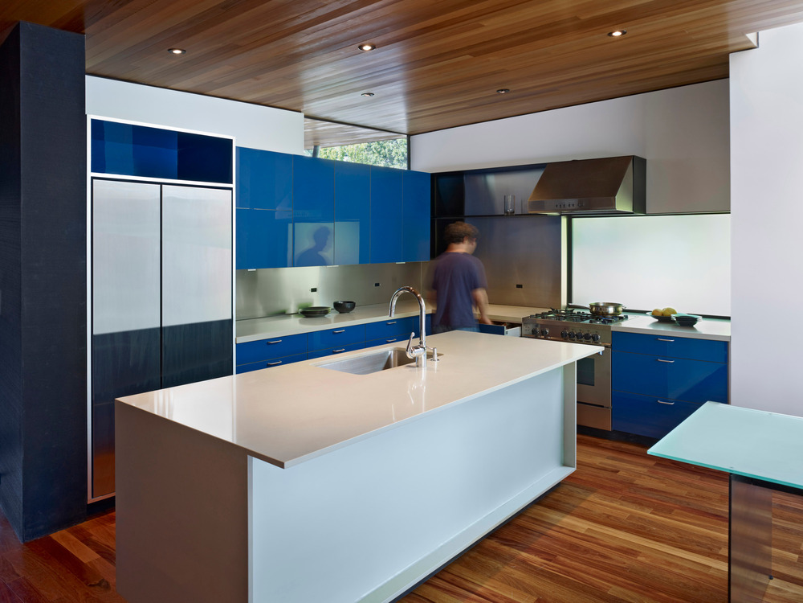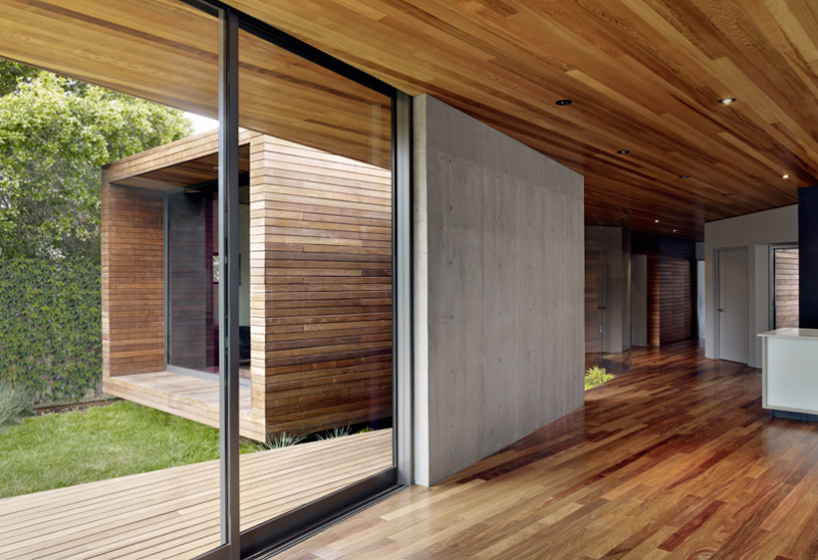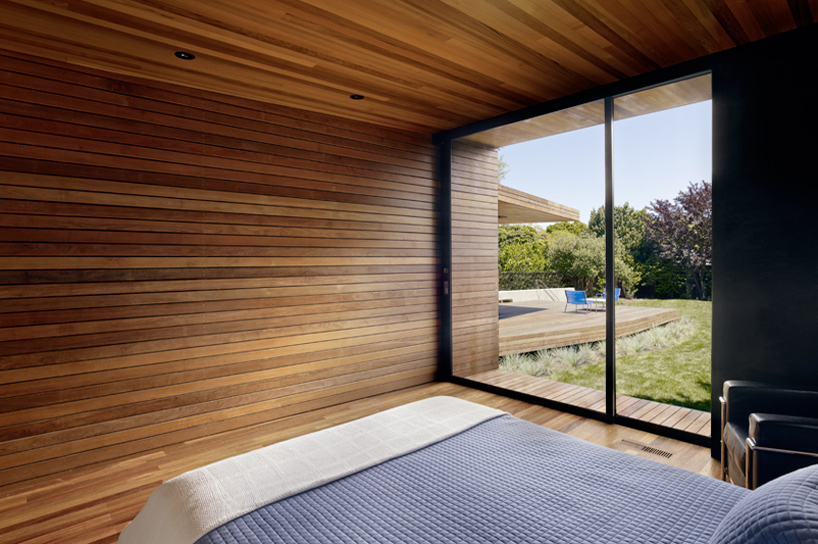Midcentury Modern House Features Floating Volumes
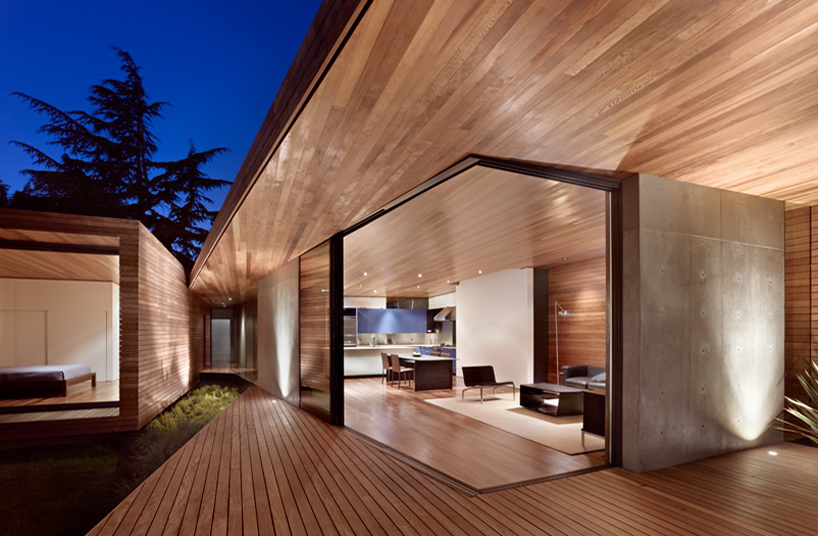
Two timber-clad rectilinear wings expand a midcentury modern ranch house in Menlo Park, California, remaining true to the classic minimalist feel of the original structure while adding a few contemporary touches. Ball House by Terry & Terry Architecture separates the private bedrooms from the common spaces by putting them in diverging, floating volumes that stretch into the backyard toward the garden.
The fissure between the two new volumes is enclosed with curving glass panels, creating a little atrium that draws the garden into the home. On the front end of the common wing, the roof cantilevers out over asphalt to create a new carport, while on the other, an elevated terrace steps down to the lawn.
Glazing on the ends of each new wing creates a telescopic effect as the structures themselves stretch out to meet the greenery. Warm wood cladding continues from the interior floors, walls and ceilings to the exterior surfaces, fostering a sense of continuity that puts the focus on the clean lines of the home.
The small original ranch house was altered to contain a music room, two bedrooms and a bathroom, with a new steel bay window seat looking out toward the street. “Conceived for a retired couple, the open and accessible design integrates the living space with the rear garden to create a well-lit domestic extension,” say the architects.
“The result of the main space produces large transparent openings or voids that open out on to a deck at the rear garden. The same roof plane also warps out forward to form the carport roof toward the front of the property. A garden concrete wall stretches out toward the garden adjacent to a rear ramp and forms part of the cantilevered bench that echoes the concrete wall material of the media room.”
“The original structure, which houses the music room and two bedrooms/bathroom, was retained. Parts of this structure required renovating: A new steel bay window seat was inserted at the front bedroom to replace a small existing window, the front entry porch was extended and rebuilt with hardwood decking connecting to the new driveway. The fireplace chimney was reconstructed and is skinned with recycled epdm rubber along with the carport storage volume. A new hallway/passage and wood skinned storage wall was designed into the core of the structure to connect or engage the new addition with the existing structure.”





