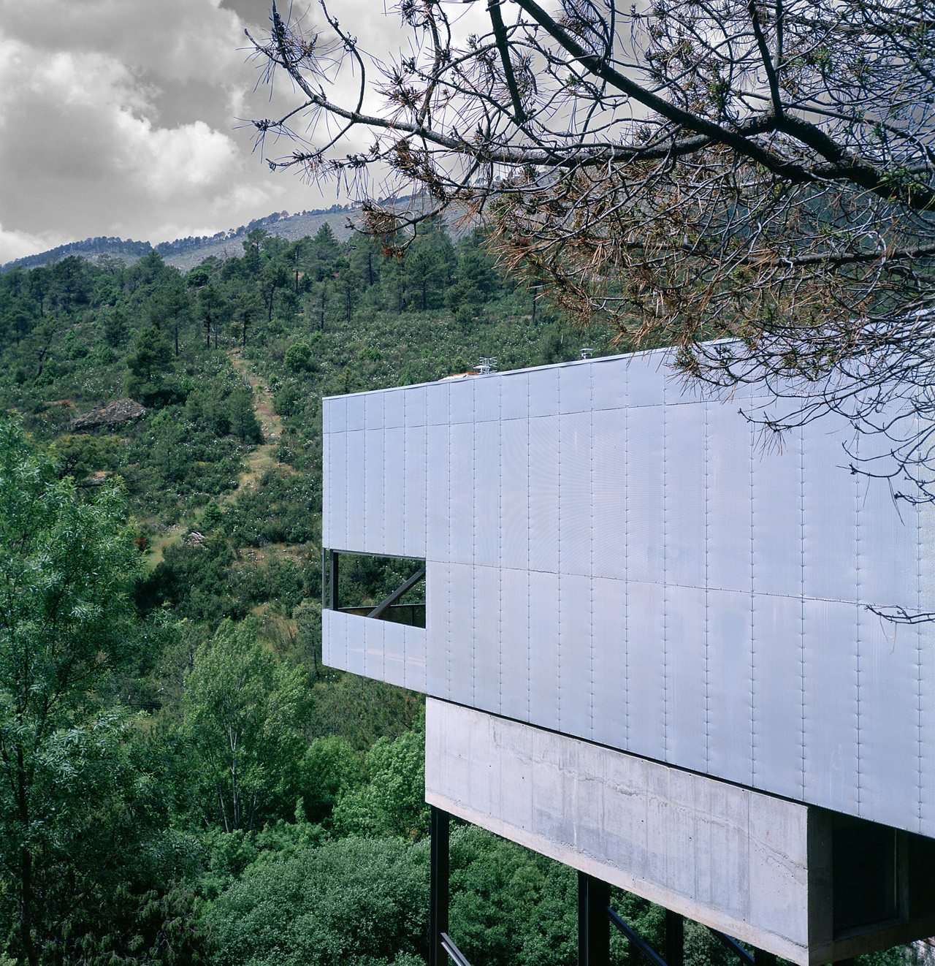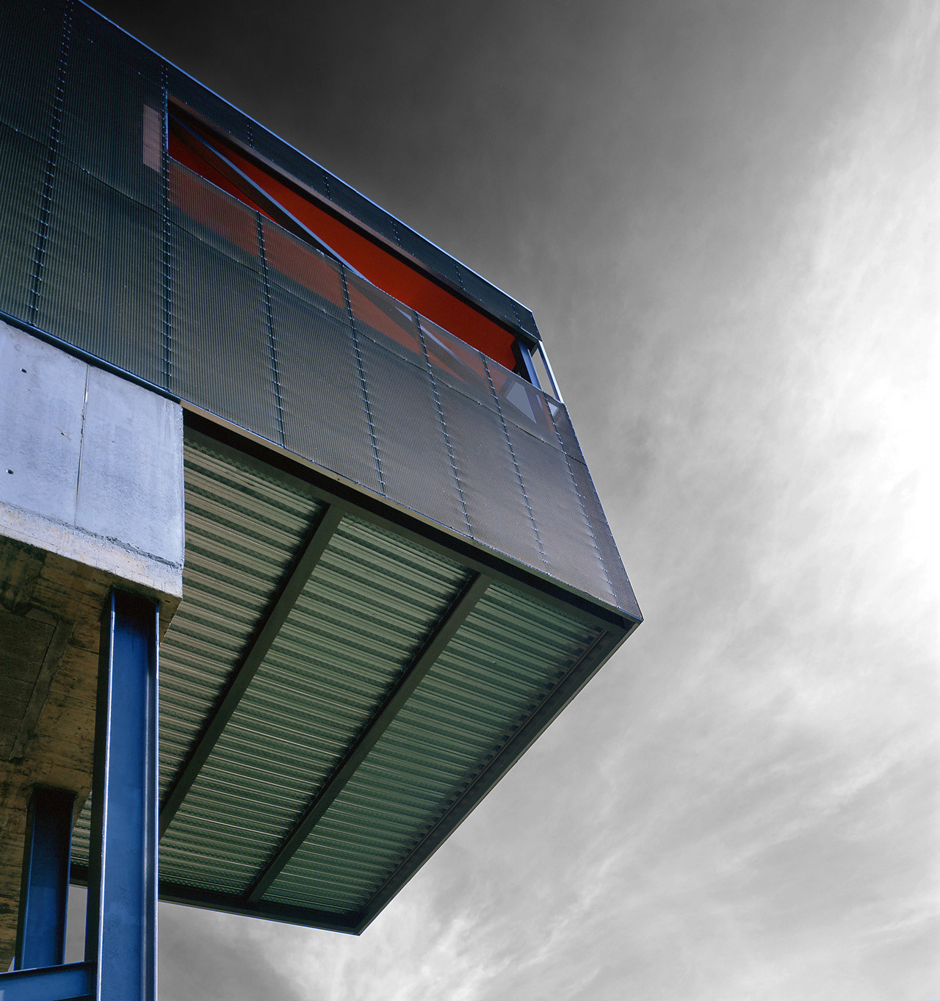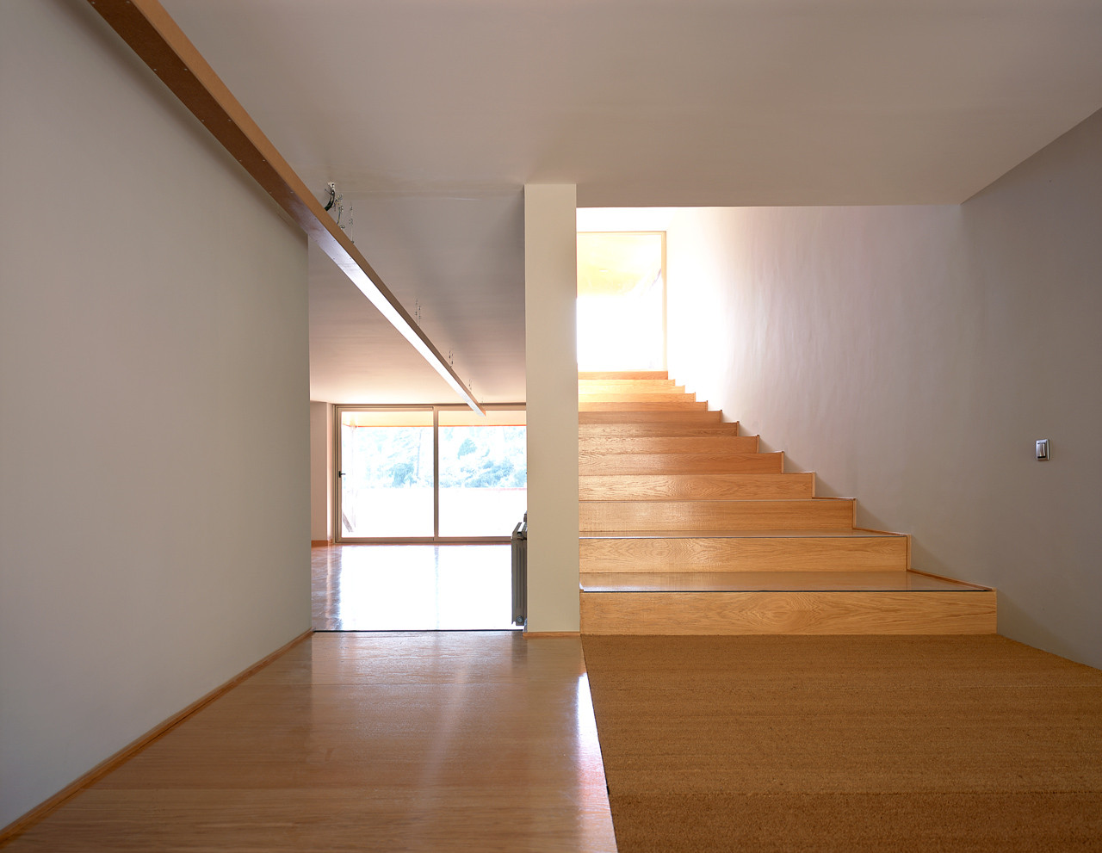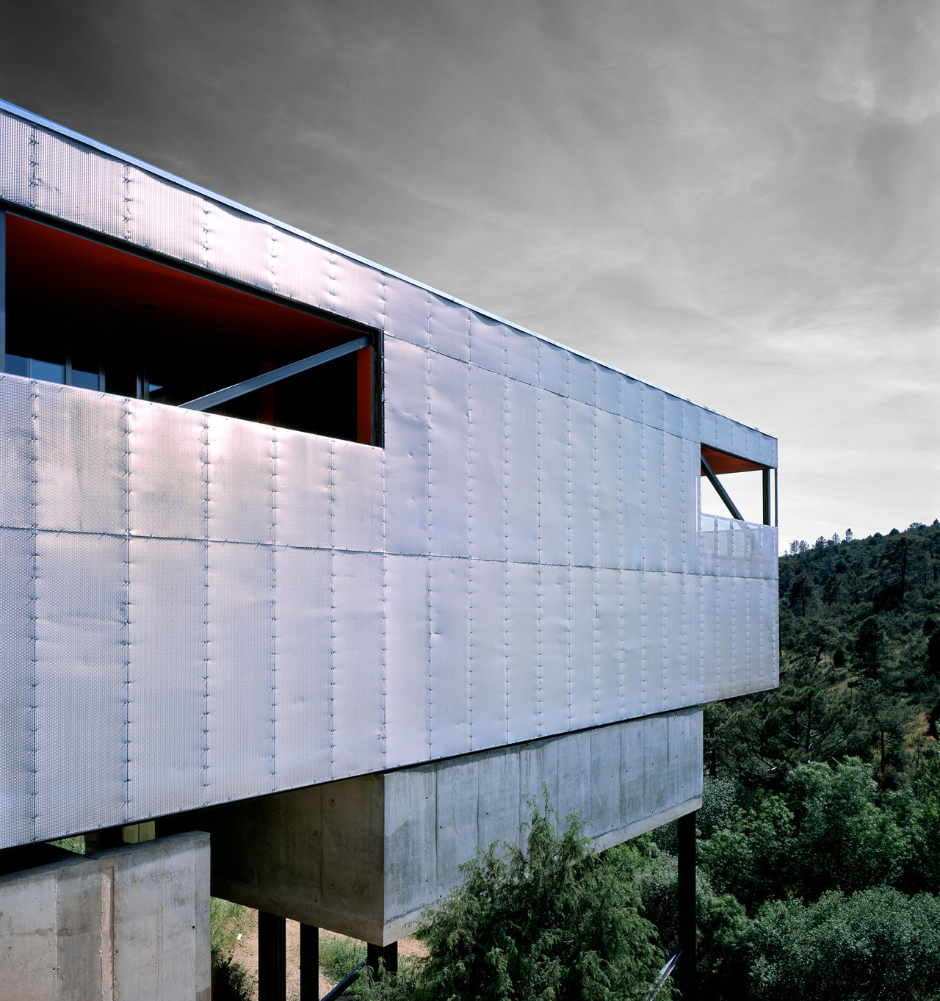Hovering Metal-Clad Mountain Home
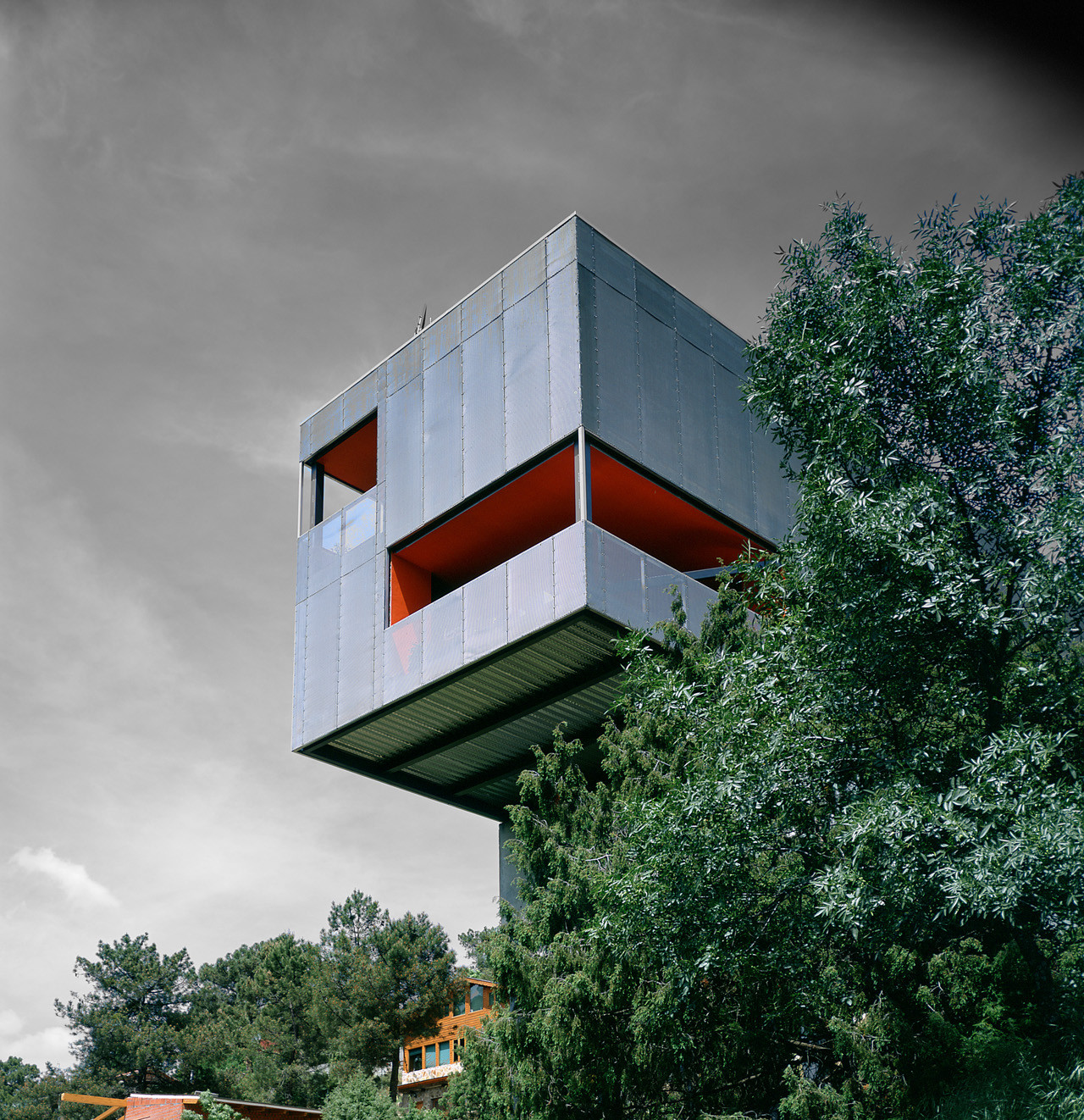
Sloped sites are notoriously difficult to deal with even in urban areas accessible by heavy building equipment. Tumbling off the side of a country road, this site in Madrid required creative alternative construction methods at every turn.
With physical and financial constraints, Spanish architect Arturo Franco “began to think: an iron structure like those of the visionary Russian Constructivists, a work by Tony Carr, a chair by Shapiro, a piece by Max Hill; something heavy and light at the same time; gravity, an issue; the scale, an instrument to work with; a large table or a small ship.”
A simple box-like structure emerged, with foundations and columns of concrete supporting a wrapped-metal abode cantilevered (with secondary stilts) above. Still, building it was no simple matter, and required on-the-spot solutions evolved by contractors and subcontractors dealing the the steep terrain.
With Casa Paz, “in the end, we were searching for a linear house …. a straight line … with deep steps as in a garden, reuniting all functions. Below it, a small therapeutic pool, 2 meters wide by 10 meters long.” Behind the scenes, the entire volume is carefully balanced so that the last portion can just over 15 feet beyond the final supports from below. It sort of ends up looking like a spaceship house hovering on the hillside.
“The whole program develops inside a square metal frame and stretched metal skin (deploye) resting on a vessel of reinforced concrete, that contains the pool water and the deposits of diesel, boiler, sewage, etc,” the architects explain.
“This iron artifact where all vital fluids are concentrated is the stomach of the animal, over 15 meters above the river. Nine HEB 300 legs unload the weight on the ground. They are the only contact of the house with the ground. The house, to maintain structural balance and some gravitational logic, cantilevers without any support 5,5 m over the river, and the same amount towards the road, with only 40 cm remaining between the house and the site over the access area. Thus, the balance of masses is achieved by taking the heavy elements to the concrete box and thus lowering the center of gravity.”





