Modern Tropical Style: Singapore Home Welcomes In the Rainforest
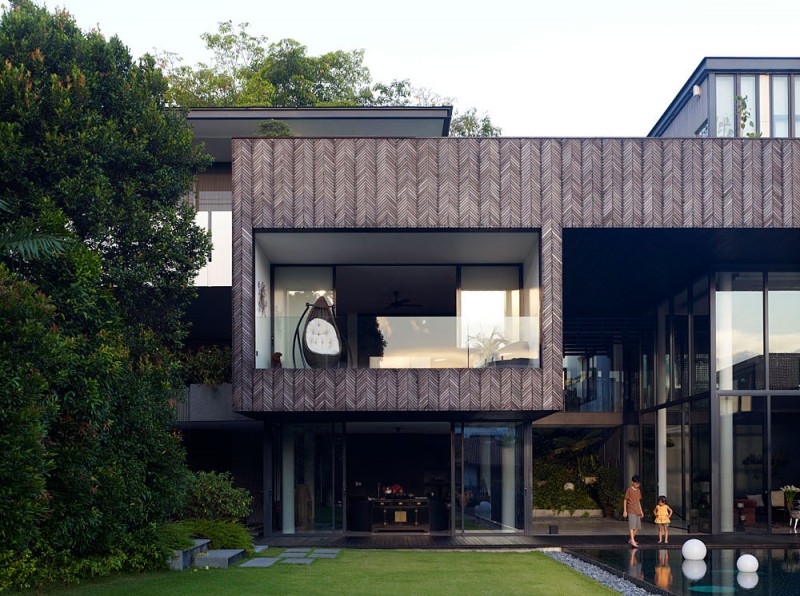
Architects in Singapore take the local architectural vernacular and expertly blend it with refreshingly clean and minimalist design principles to create a fresh new modern tropical style that is as distinctive as it is beautiful. This cluster of islands, just off the coast of Malaysia, is home to the highest concentration of millionaires on earth, so there’s no surprise that houses here are lavish as all get-out. Designers have well-padded budgets to experiment with stunning open-air layouts that make the most of the sunny, balmy weather.
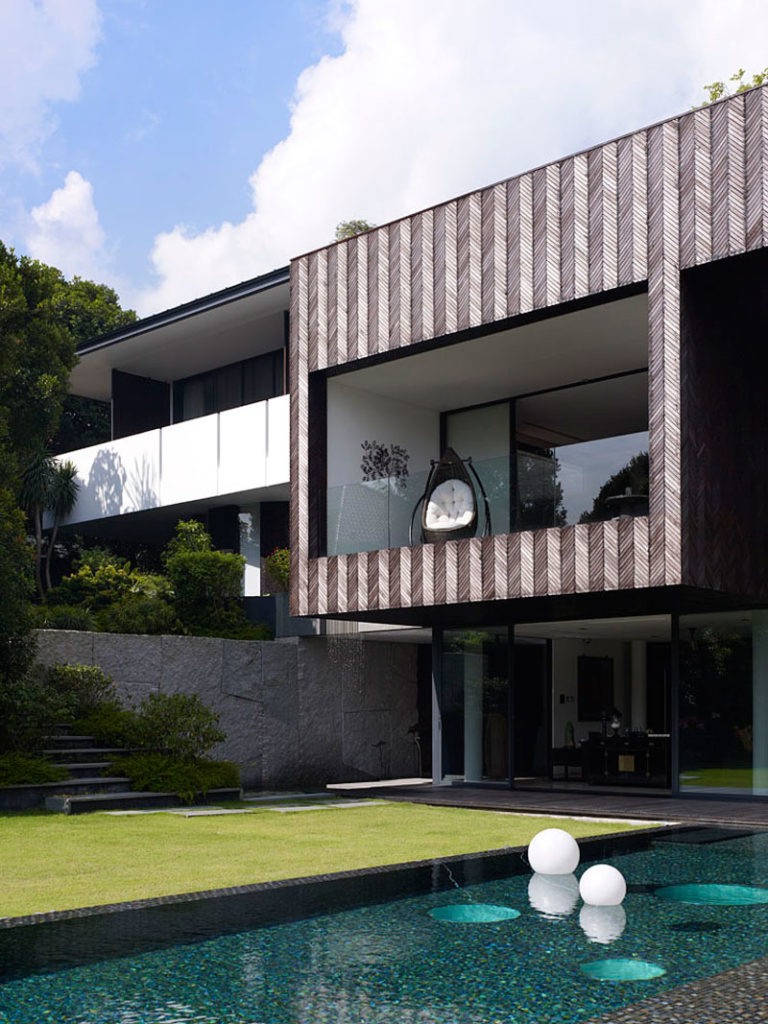
Singapore, often referred to as Garden City, boasts a tropical rainforest climate and a large number of nature reserves, parks, nature ways, and tree-lined roads, resulting in a botanical feel that is often carried right into the interiors of luxurious modern homes.
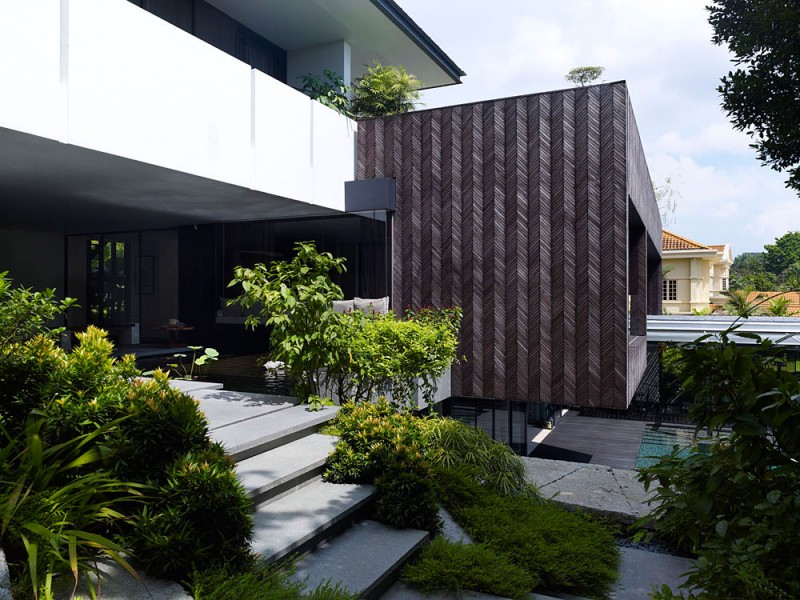
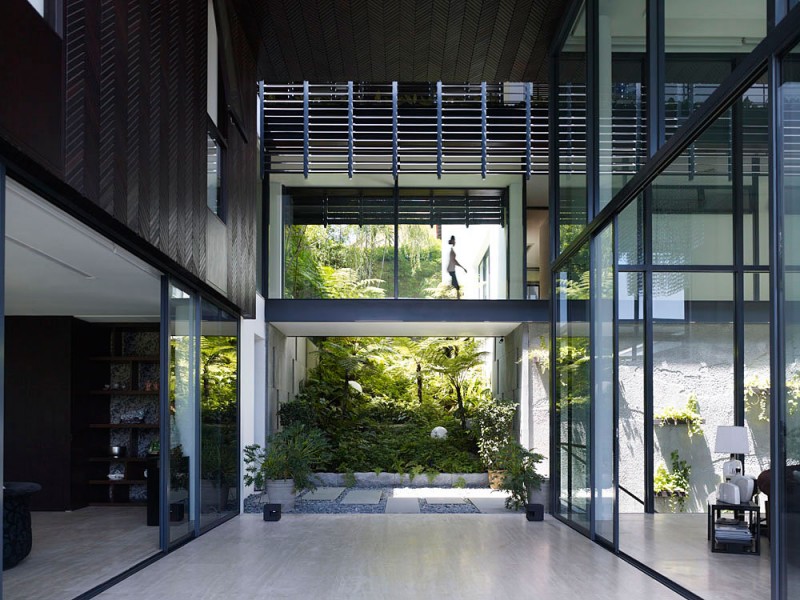
There’s no shortage of examples showing off this approach, which blurs the lines between indoor and outdoor spaces. Many homes only have walls for private spaces like bedrooms and bathrooms, leaving the living spaces open to the air. That often means residents get to lounge on a couch while gazing at reflective swimming pools, palm trees, ferns, and climbing ivy—not a bad way to spend your day.
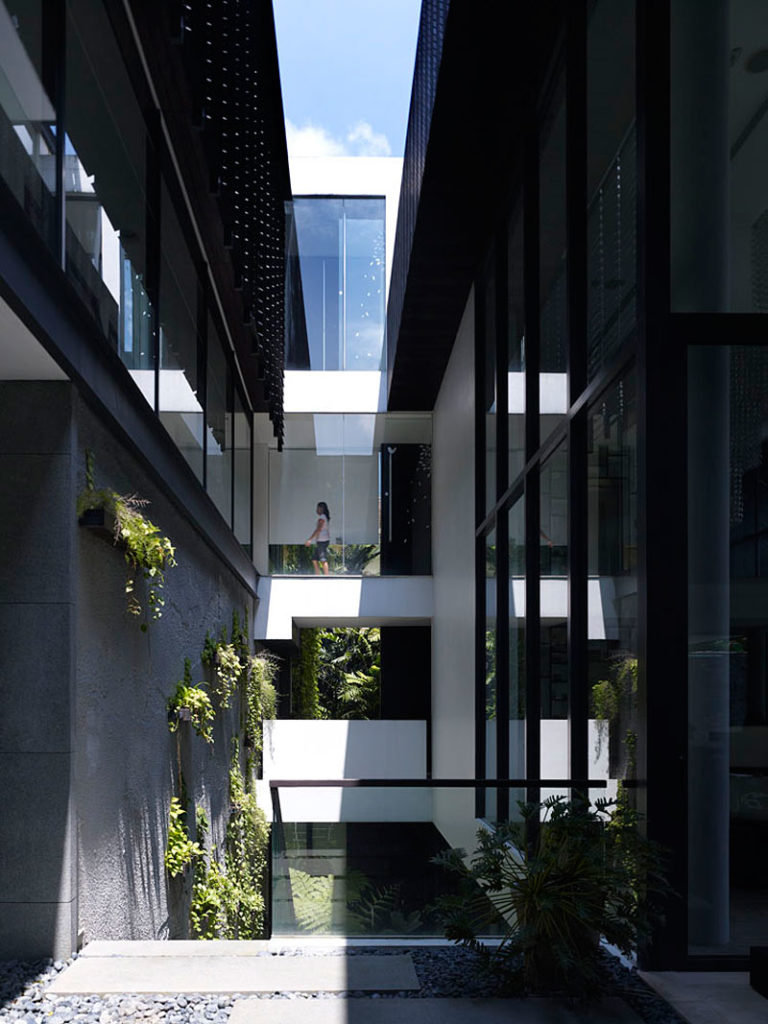
This large contemporary residence by Aamer Architects is a showcase of Singaporean modern style. Named the Queen Astrid Park House, it’s set on a plot of steep, undulating hills. The architects broke up the layout of the home into separate volumes that flow from the highest ground of the property down to the lowest, integrating courtyards and lush green lawns every step of the way.
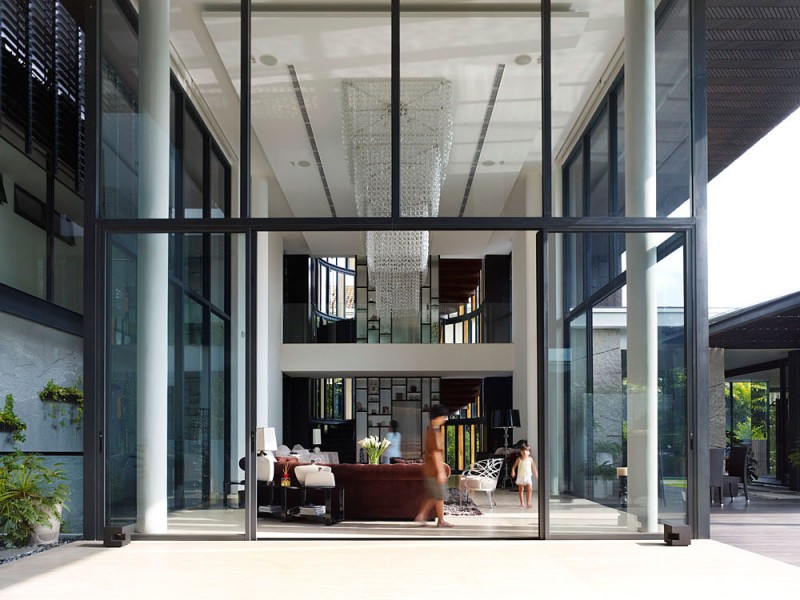
Placing the focus on the greenery and implementing an airy, open feel was the primary goal, and the architects went with a subtle color palette in natural tones and textures to complement the plot’s many towering trees. Hanging planters cascade down the walls of the courtyards, the roofs of the lower volumes are put to use as elevated terraces, and nearly every room in the house features one big glazed wall to look out onto the long, narrow lap pool with a shallow lounge area where you can dip your feet into the water while sunbathing.
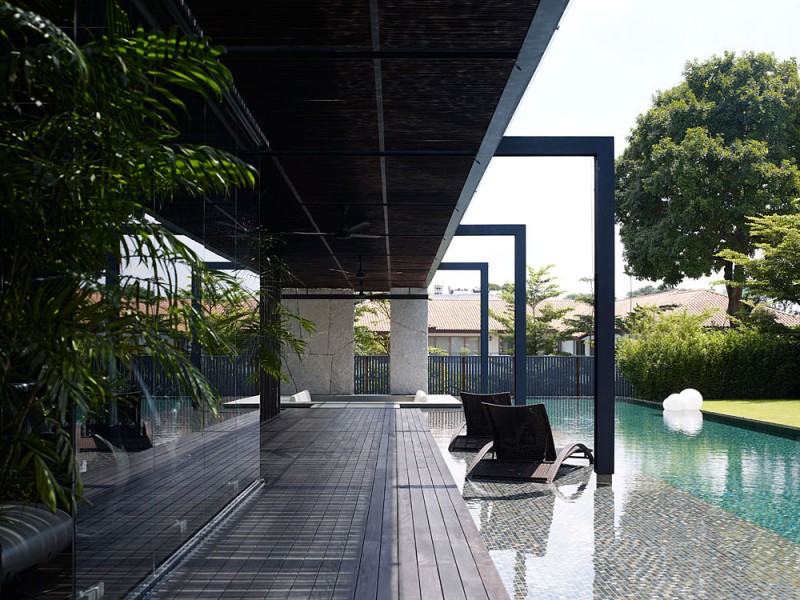

Which brings us to the home’s coolest feature: portholes in the floor of the pool! Not only do those round glass windows, which can be spotted through the water, help bring natural daylight down into the subterranean parking garage, they enable anyone on the lowest level to peek at swimmers and vice versa.
Louvers and oversized operable glass doors are integrated into the walls of many indoor/outdoor transition areas in the home so the residents can choose whether they want to let in a breeze or close off these spaces during rain showers or hours of harsh direct sunlight.
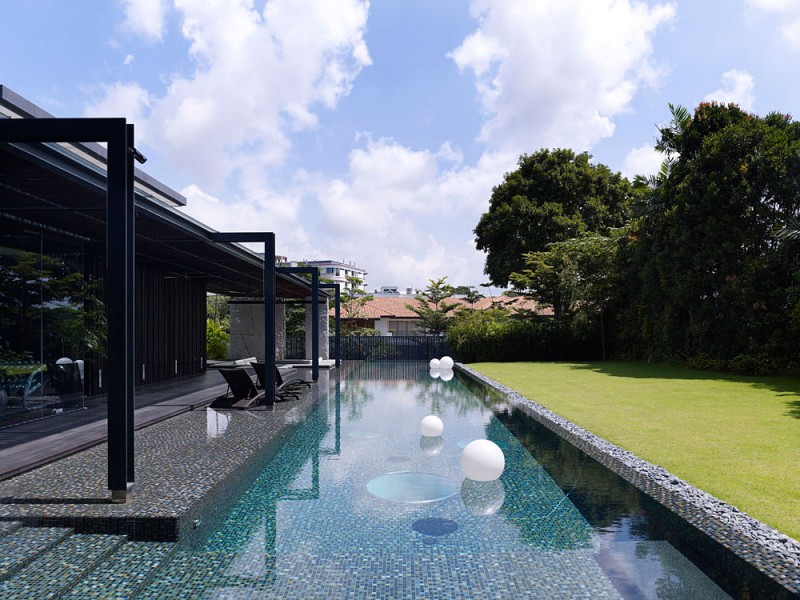
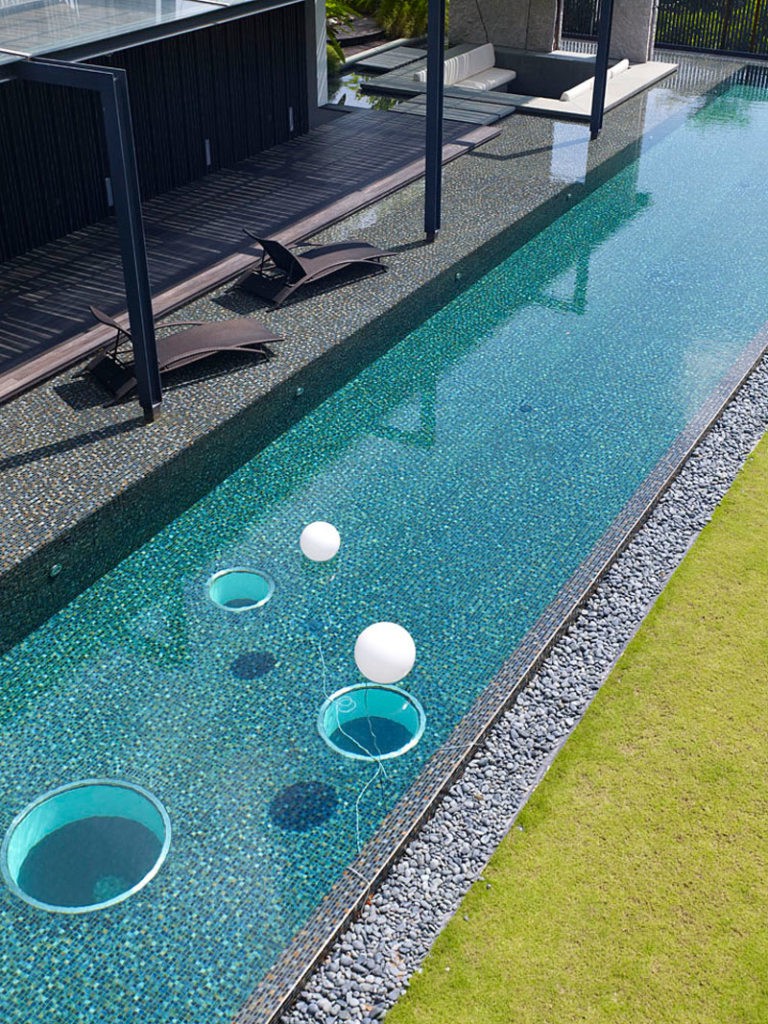
Themes of wood repeat throughout the design, from the herringbone pattern of the exterior cladding to the wooden deck beside the pool. Wood grain texture is even mimicked in the stained glass panels seen in the sculptural central staircase. The use of textured stone, thatched branch roofing on the outdoor overhangs and integrated planters references the design details that have been present in Singapore for centuries.




