This Singapore Home is an Indoor Jungle
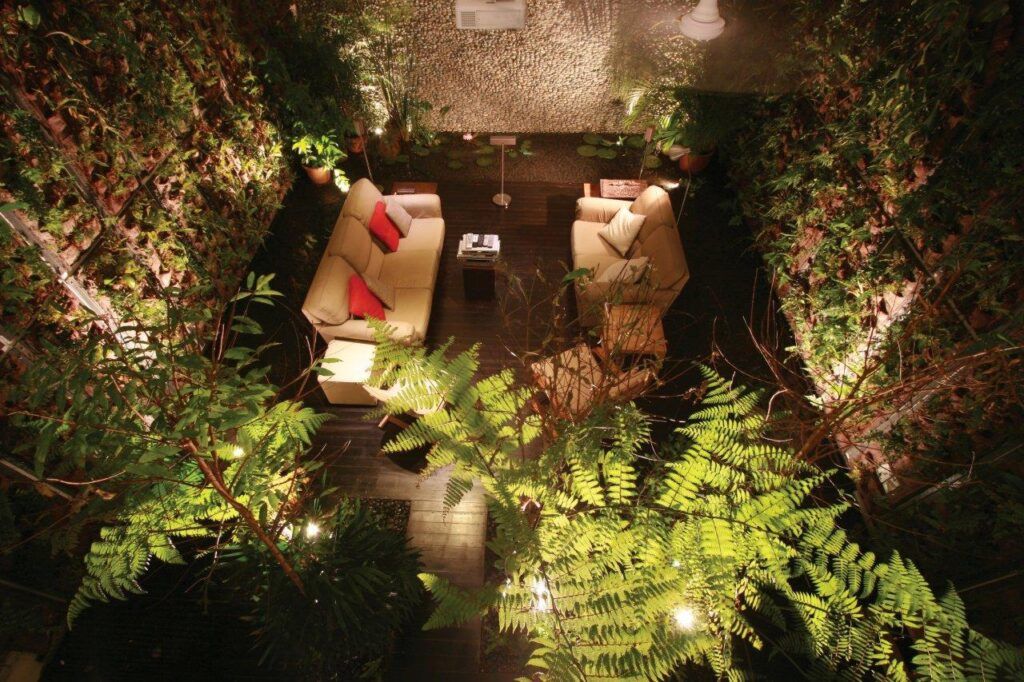
At one extreme there are ultra-minimal, super-modern white-and-black interior designs that seem almost medical in their clean simplicity – at the other, this lushly vegetated house in tropical Singapore feels more like a forest or jungle landscape than an indoor living space or work of architecture.
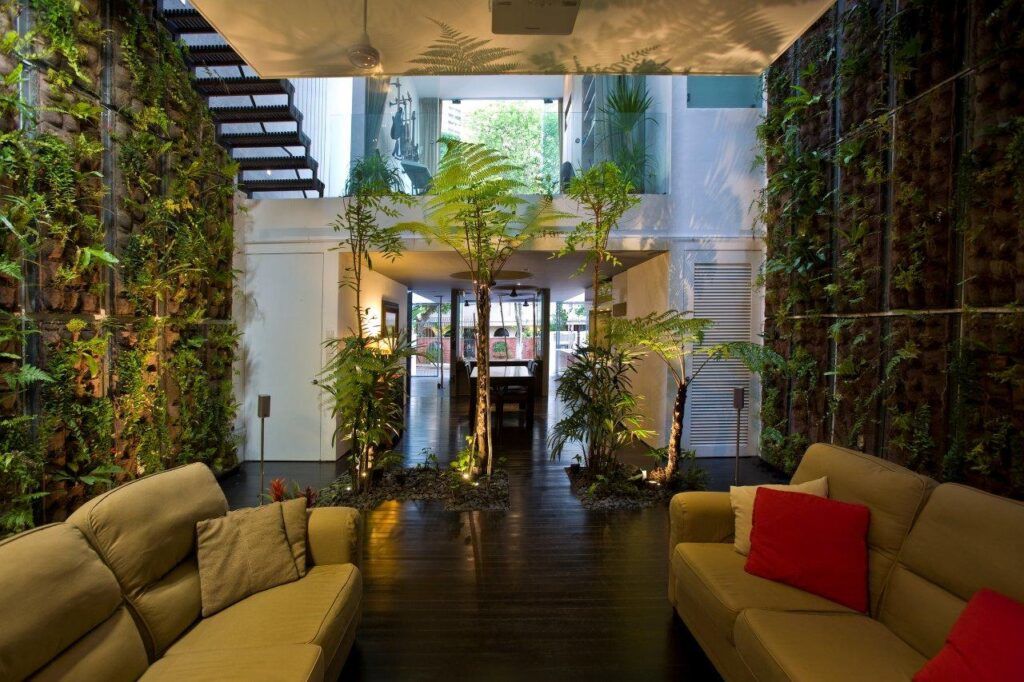
With more plants and trees than you can shake a stick at, each room has a combination of green growth that goes beyond simple decorative houseplants or a small semi-interior tree. The greenery blurs boundaries between indoor and outside areas, while the combination of warm wood and cold concrete, steel and glass suggests a hybrid of natural and man-made throughout.
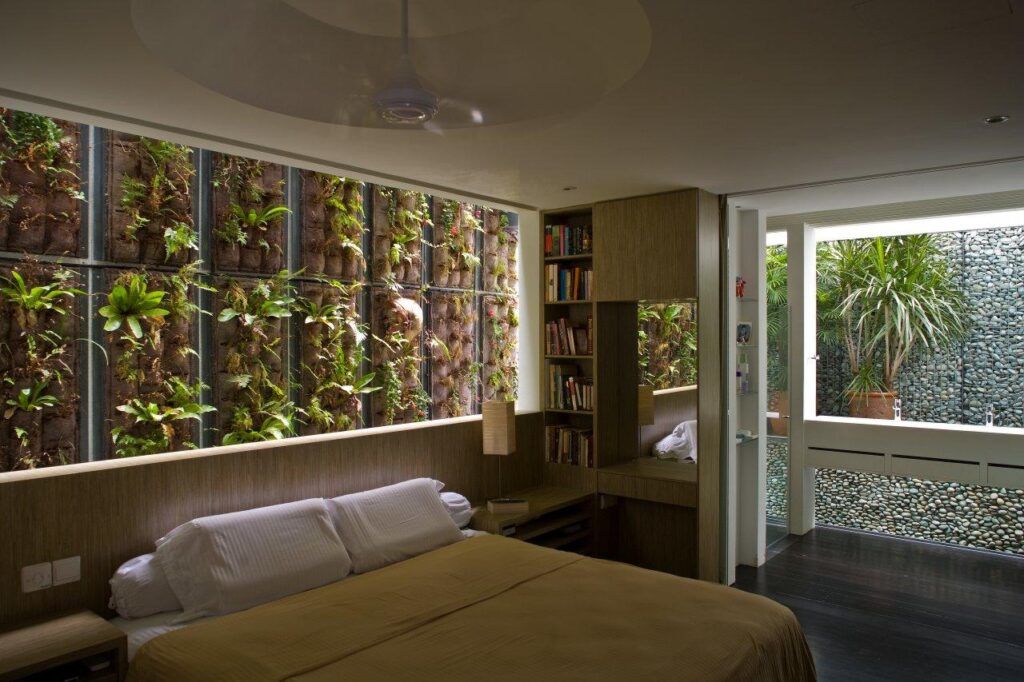
In some spaces, series of saplings stretch from floor to ceiling and beyond. In other rooms, the walls are creeping and crawling with living systems of green and brown plants, grass and roots. Imagine a living wall not just in your bedroom but right behind your bed – or walking through a set of thin trees to navigate your own entryway, living room and kitchen space.
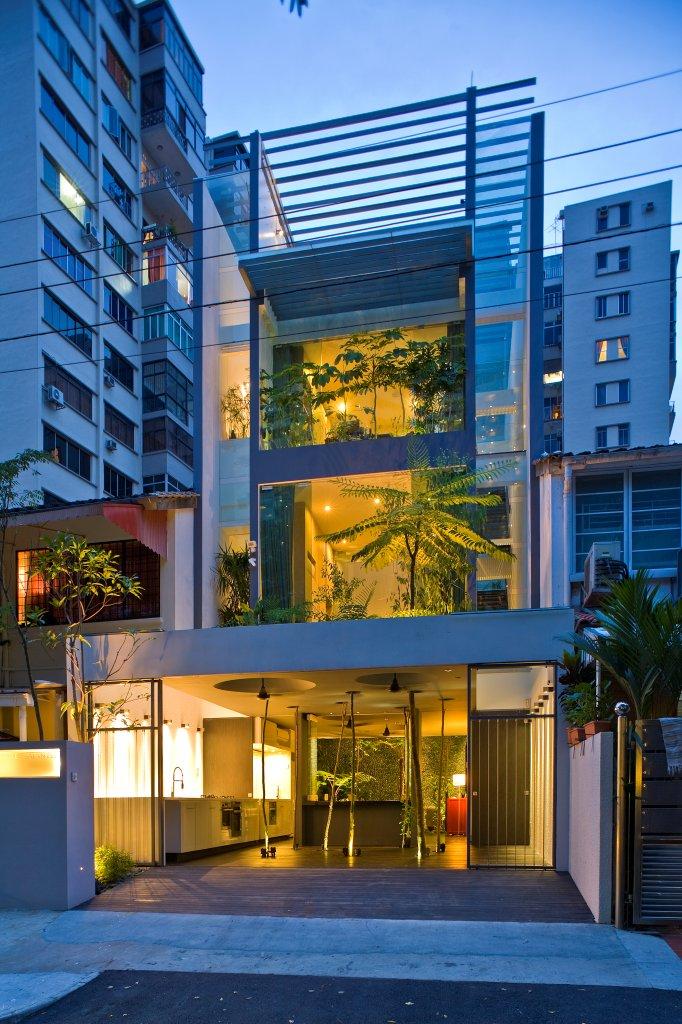
Combinations of strategies employed by the designers of Chang Architects lead to a set visual climaxes in common spaces, where overlapping elements make for an all-encompassing eco-living experience. The plant life is so pervasive in this unique environment that various micro-climates exist throughout the home depending on vegetation density and type.
Via Archello:
“The design of this three-story intermediate terrace house was completed in August 2005. The scheme was able to fulfill the owner’s brief, part of which was to cater spaces for six persons, a couple, three teenage children and a maid. There was a need for privacy for the couple and the children, but not total separateness. In addition, an experience of living close to nature, re-living their love for nature since their childhood days.”
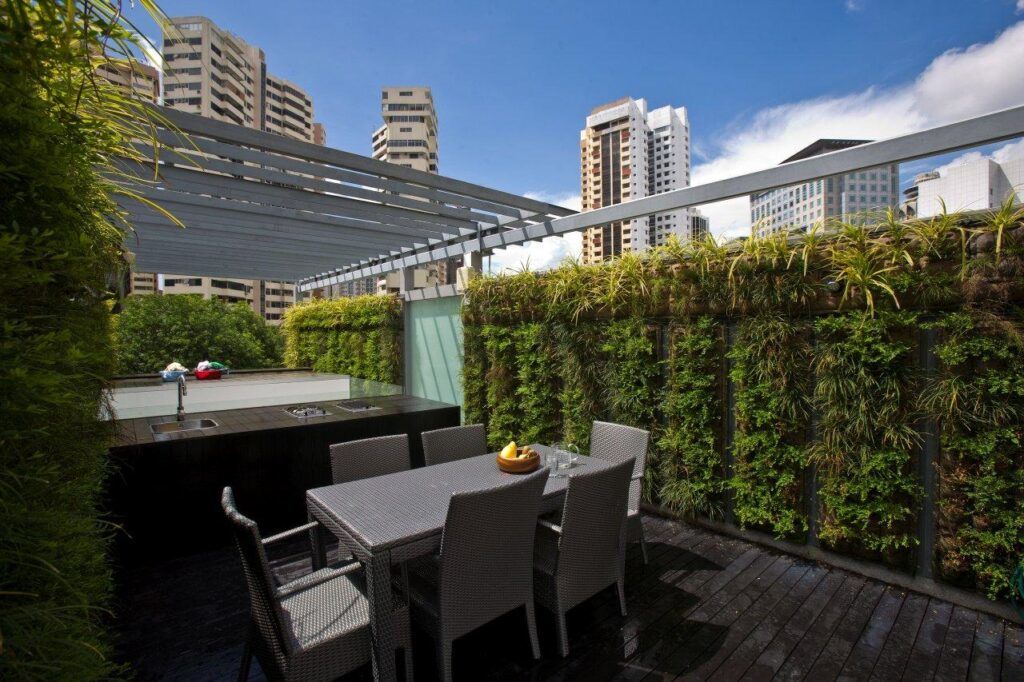
About Chang Architects:
“We believe that great design is a work from the mind, and the heart. We are passionate about creating innovative and exciting designs, evolving unique characteristics of each project. Our design aims to add values and enhance living for the users, while co-existing harmoniously with nature and the environment.”
“Designing from the spatial point of view is key. Space, which is intangible, is the essence of architecture. When designs are conceived this way,
the most appropriate form ensues. The other important aspect is to understand the various elements of a project, including users’ needs and aspirations. It is through assimilation of the grounds and active collaborations that set the path for a meaningful design.”




