Atelier Tekuto Dreams Up Beautiful Buildings with Complex Geometries
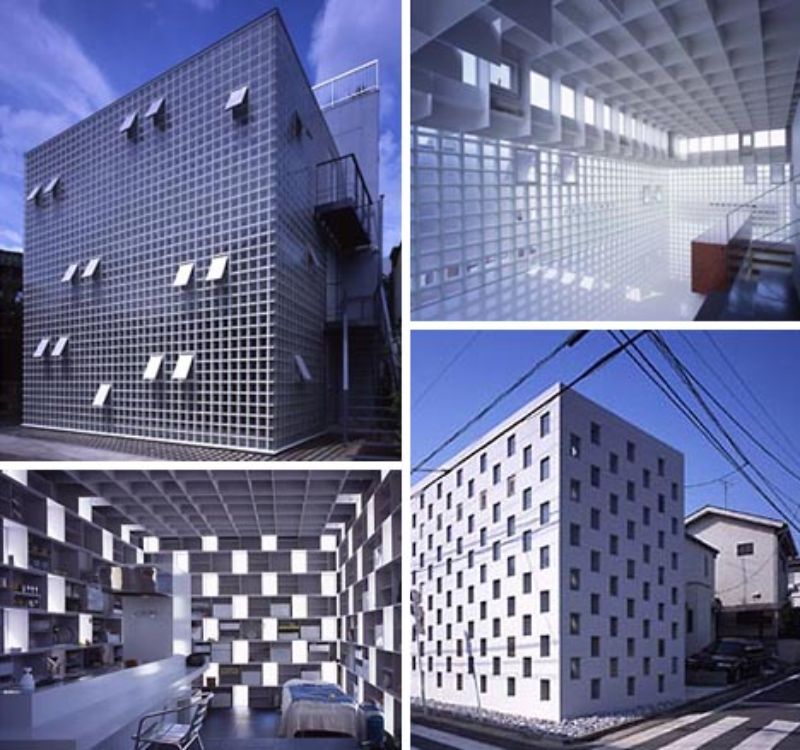
These box buildings may have simple shapes and functional plans but if you look a little deeper, you’ll find complex geometries. Japanese architecture firm Atelier Tekuto has made minimalism the driving concept of their dynamic contemporary designs, from single-family houses to multi-unit homes and mixed-used projects.
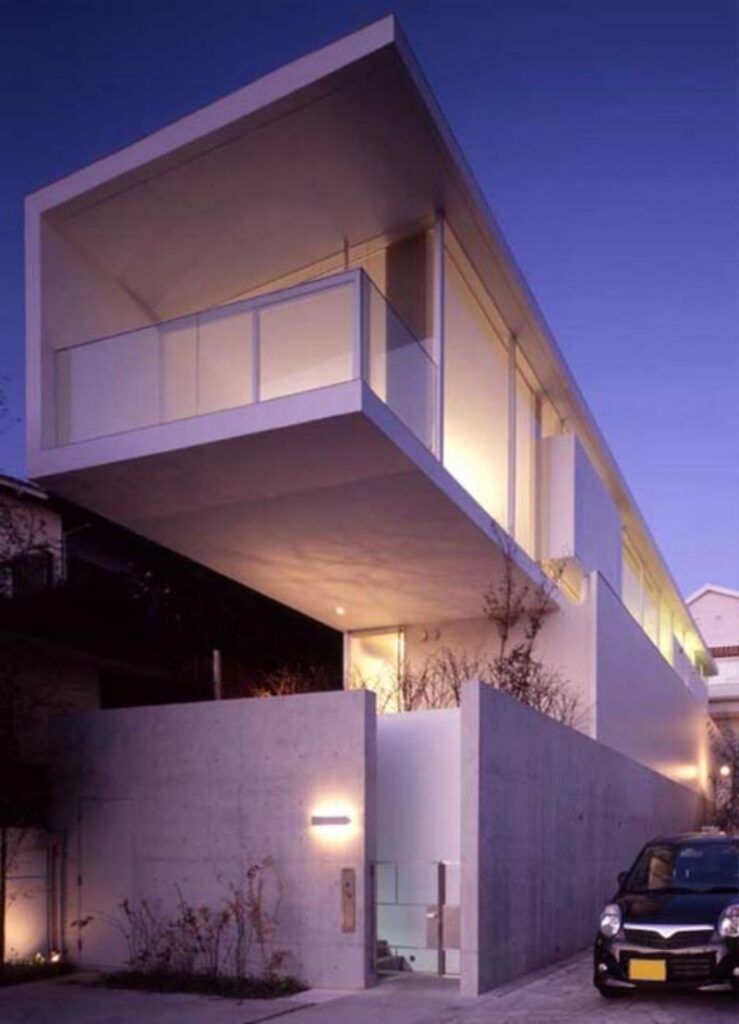
Take this three-story house for instance – the use of an incredible cantilever, strategic lighting and a slight tilt to the roof line turn a modernist concrete-and-glass box into a lofted luxury space that seems to tower over you despite the small lot size.
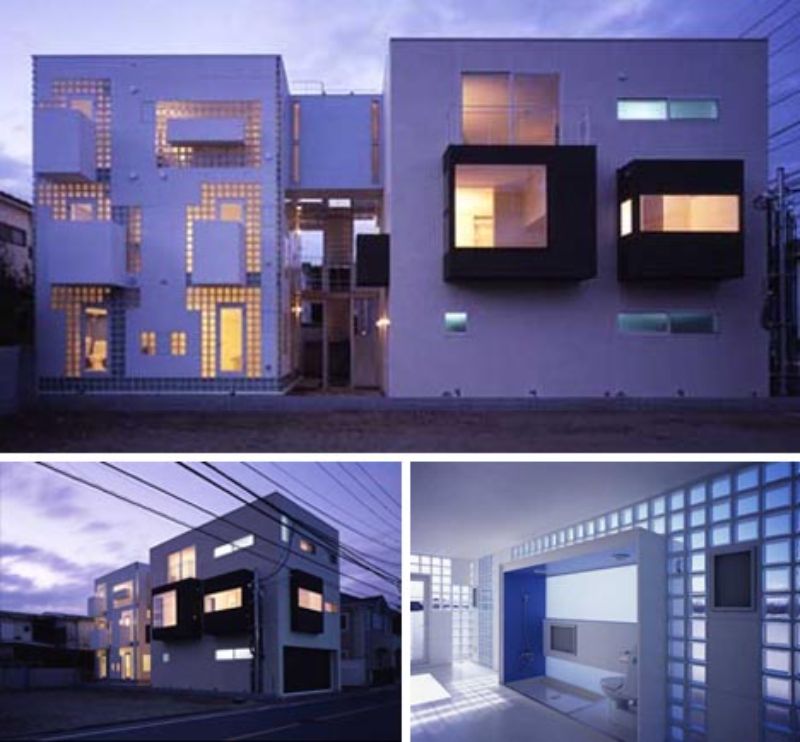
In this connected pair of apartment complexes, boxes are used to articulate special spaces while box-shaped glass blocks allow for a mixture of light and privacy on the inside while reinforcing the rigid geometric aesthetic of the overall design.
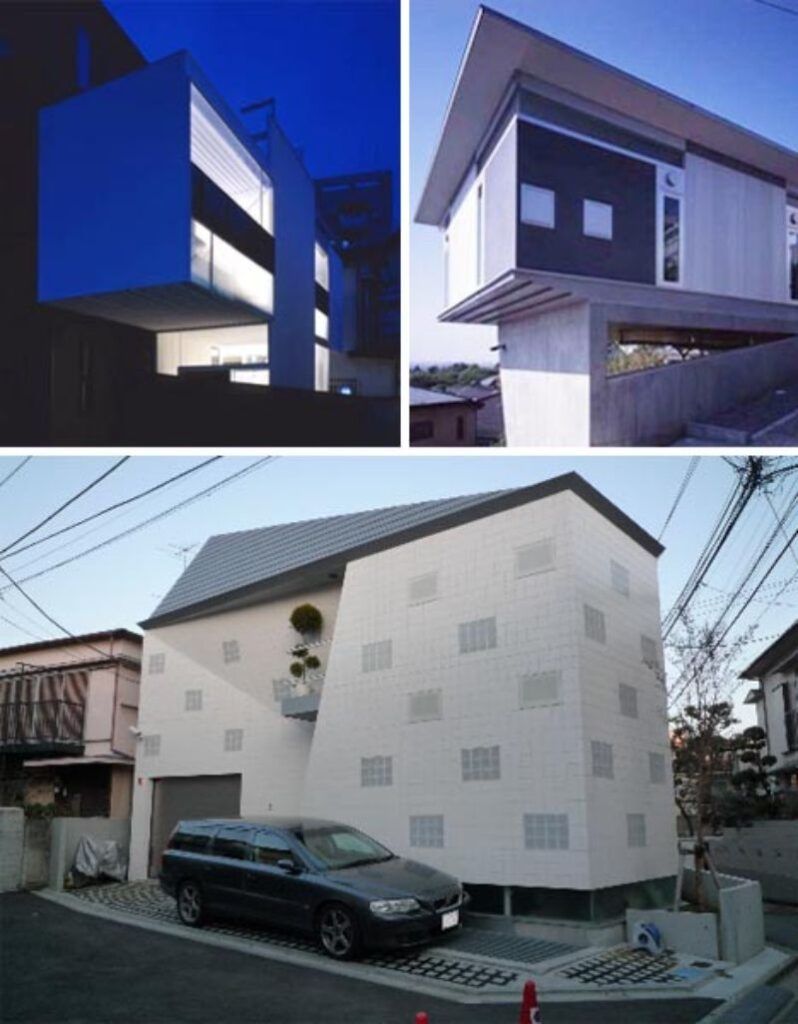
Calculated slits, folds, bends and other deformations of the underlying box shape allow these architects to work with strangely-shaped sites, existing roof lines, adjacencies and other contextual conditions without compromising core conceptual themes or a contemporary look. Somehow, these places still manage to look like they belong in Japan – a new generation of subtle Japanese style.
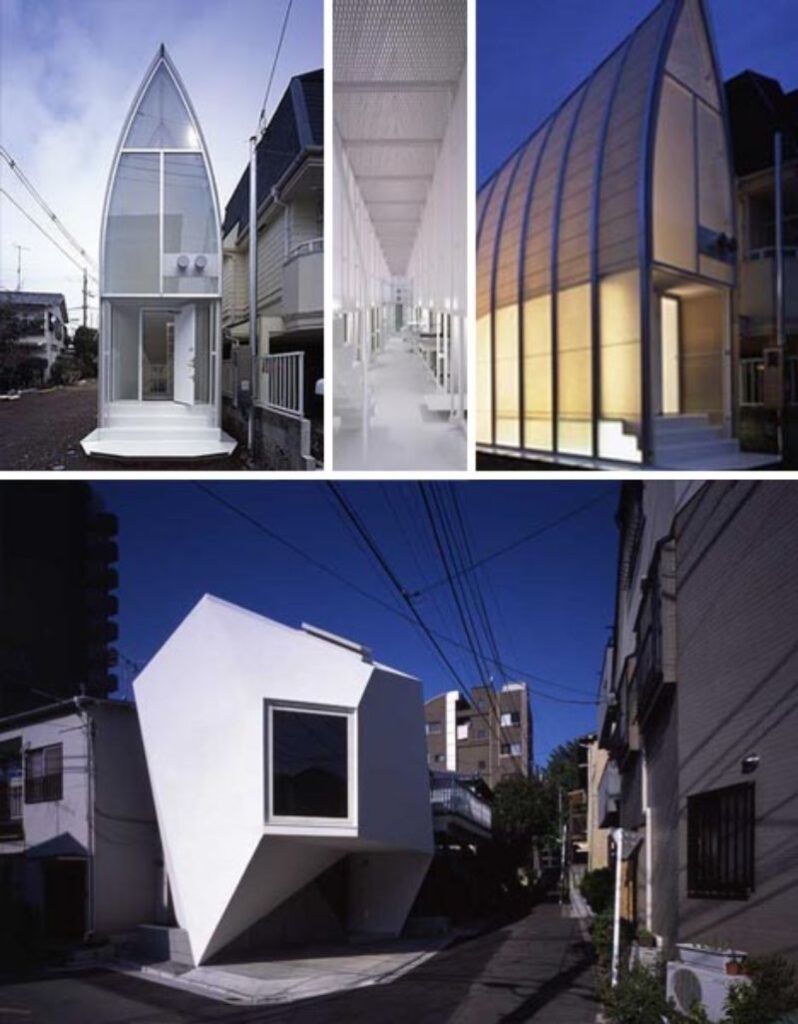
Even when the firm goes further afield and uses curves or more complex geometries, there is a recognizable simplicity of shape, stark black-and-white contrast of materials and unity of design within each piece of their diverse architectural portfolio. In short: the designs of Atelier Tekuto are masters not only of architecture and continuity but also of adaption and flexibility.
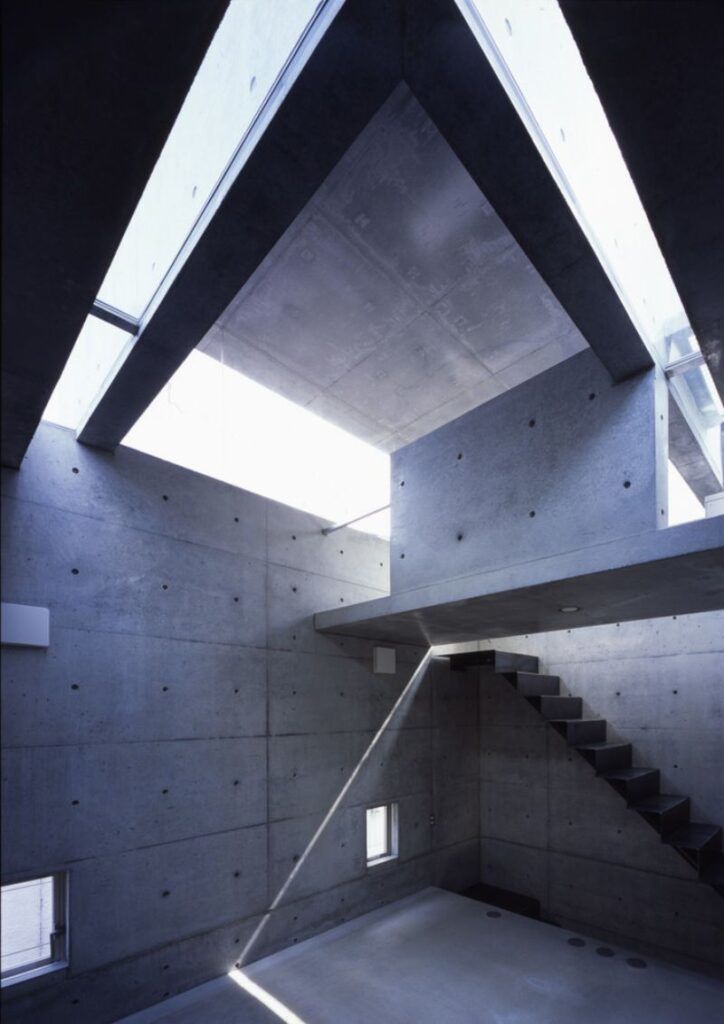
About Atelier Tekuto
“Since the establishment of the office in 1991, atelier and technicians have been involved in everything from designing small urban houses to disaster recovery support, developing various materials and construction methods, and utilizing materials that were not used in each region and were sleeping. I have been involved in various projects.”
“At first glance, it seems to be diverse, and what they all have in common is the desire to build a better society through architecture. In particular, from the time of its establishment, the perspective of finding value in “things that were overlooked” and “things that were abandoned”, such as small land that seemed to be useless at first glance, local materials that were not used, and vacant houses, was also taken into consideration. It is the philosophy of the heavenly craftsman that we have consistently pursued.”




