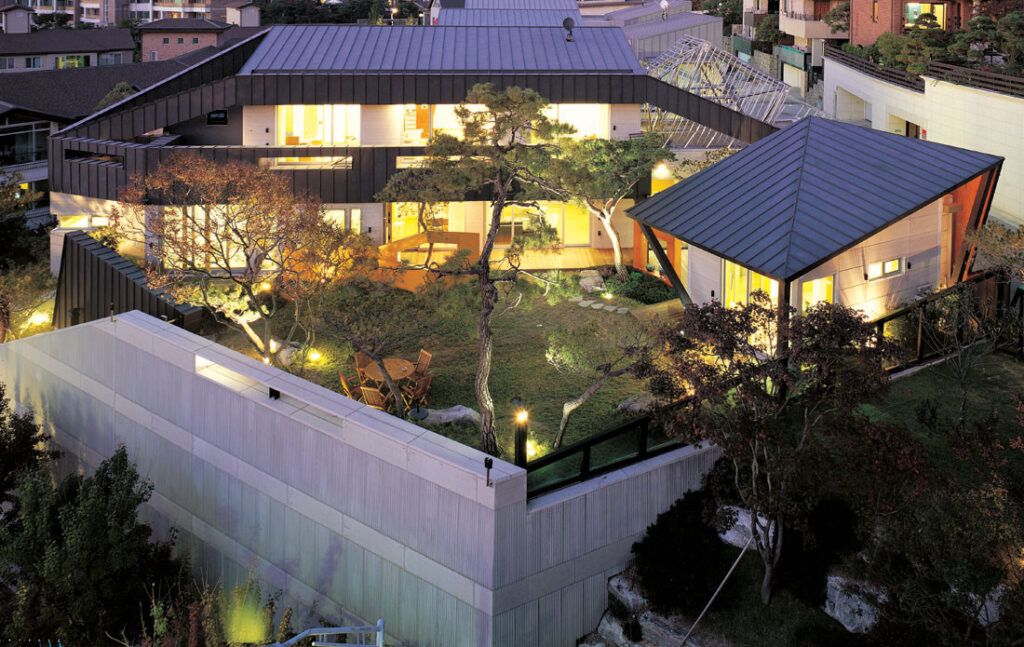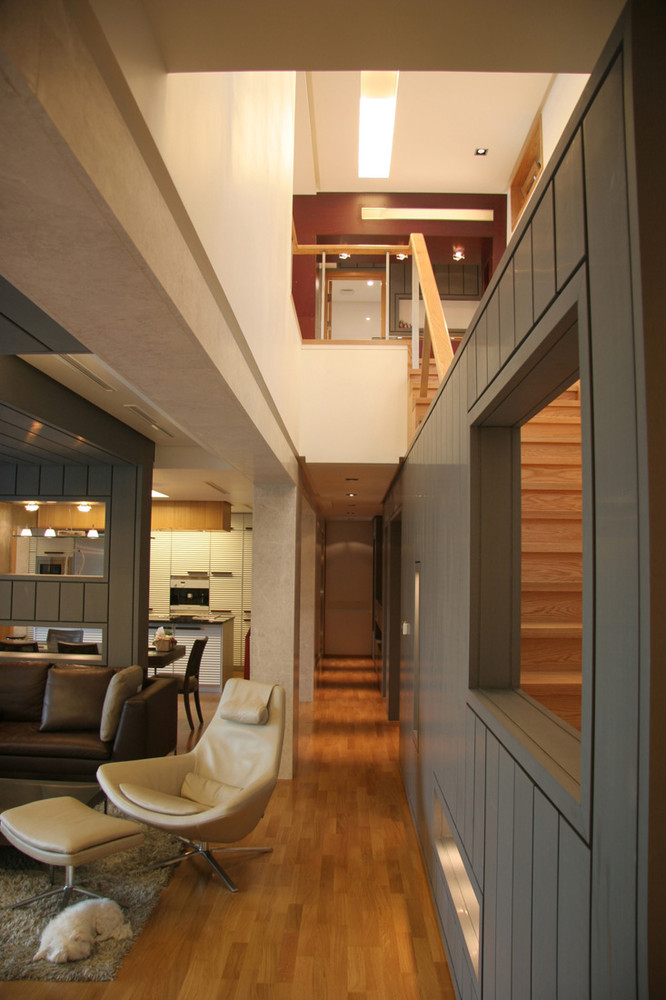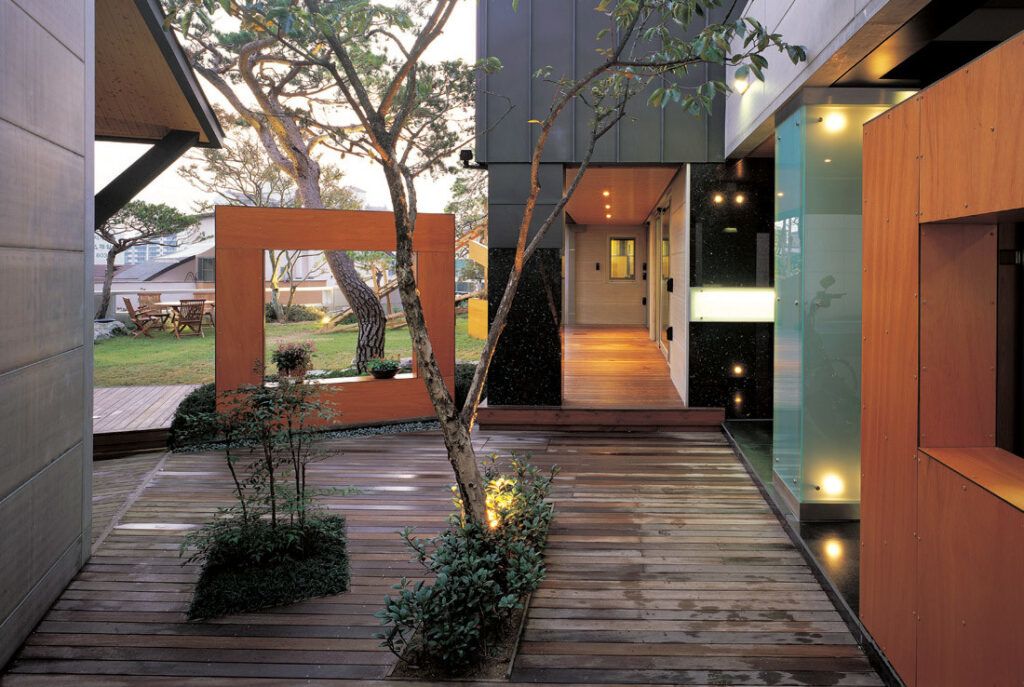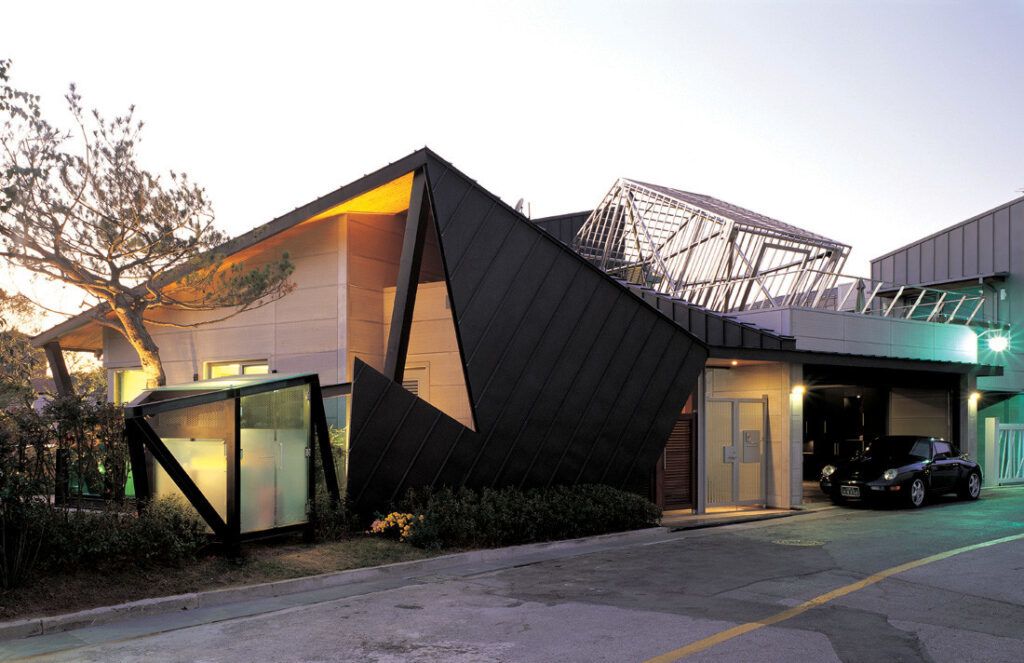Angular House with Incredible Courtyard

This dynamic house design is all kinds of awesome – that is: if you can get past the dizzying angles that confront you at nearly every corner, uncanny material transitions and incredible structural intersections both inside and out.

Metal, concrete, wood and stone – you name it and the material was likely used in the construction of this downright crazy home. Exterior facade materials wrap smoothly (and intentionally) to the interior as a way of further blurring spatial boundaries throughout the design. Whether or not you want to live in that kind of confusion, well, that is up to personal preference.

Odd-angled intersections and strangely-shaped door openings dot the residence likewise on all sides, making each entrance and exit a point of interest rather than merely a place to pass through. Designers at Iroje Architects spared no expense when it came to specifying materials for this offbeat residence, and skipped no creative step while exploring all kinds of unique three-dimensional forms within it.
“Because of contact with the nature and city, this site is the place where enjoy the sweet smell of the nature and pleasant sound of the nature and the convenience of the city.”

“This house is consisted of two masses, one is main house and the other is guesthouse which is to be the representative image of this house. The cozy outdoor space between the two masses and dynamic space of main garden interact through the open framed wall which function as picturesque frame and landscape formative element.”

“Several open framed walls made of zinc-plate and wood panel make the dramatic inner space of this house with the character of that walls, semi-closed or semi-opened… As using the same materials inside and outside of the house, we got the spreading space with vague border between in and outside of this house.”