Cantilevered Wooden “River House”
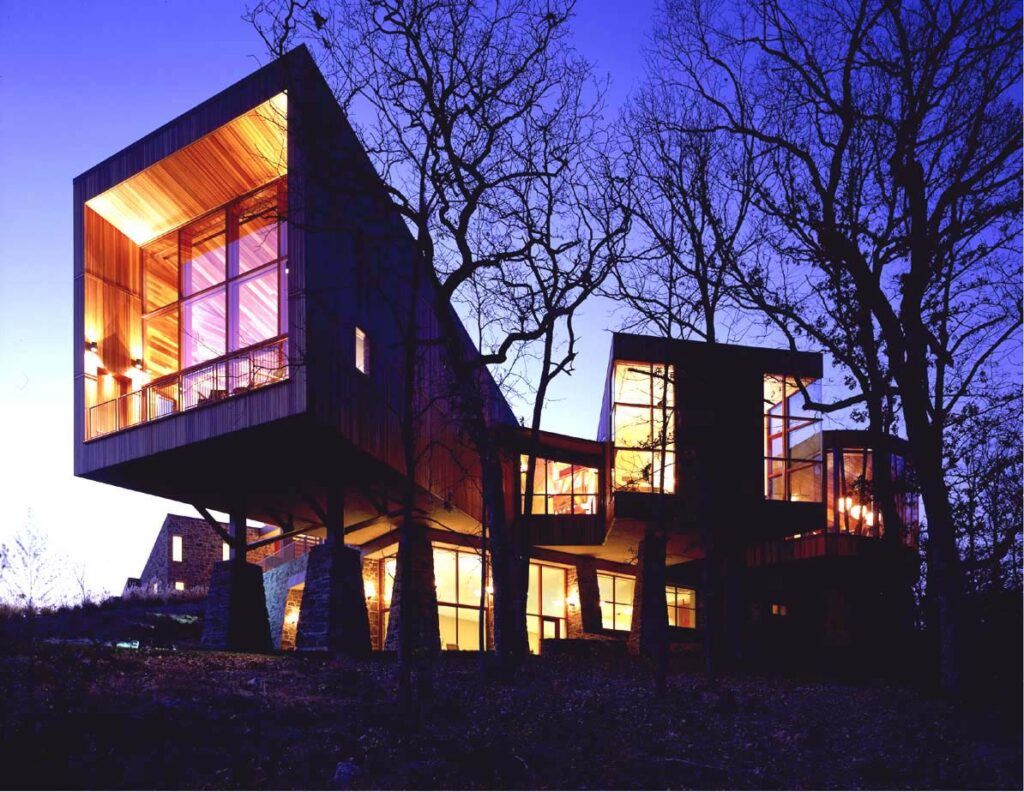
Part forest retreat high up in the trees and part picture-window to the world around it, this house in the Ozarks designed by Barton Phelps & Associates (pictures by Timothy Hursley) starts out nestled within surrounding trees but shoots out spectacular branches that widen as they project, opening up to amazing landscapes below.
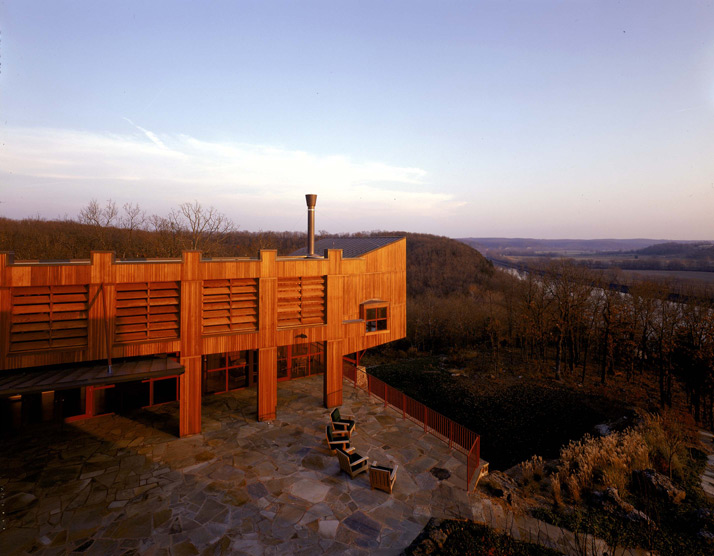
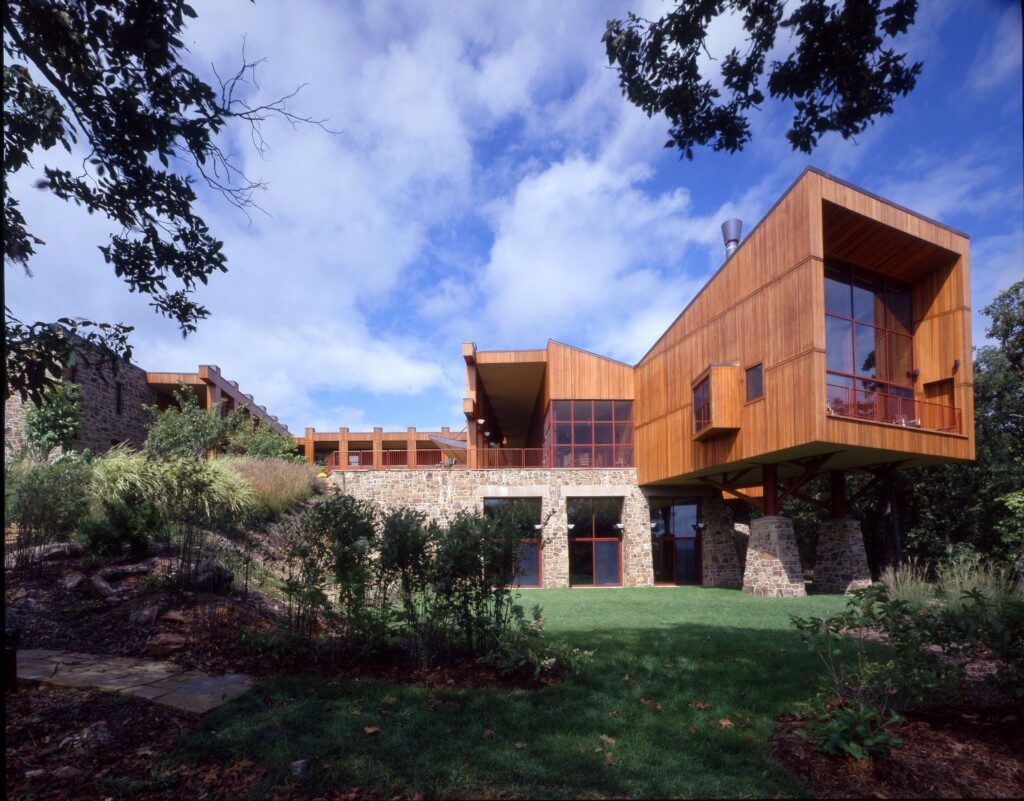
The lower stories are intentionally anchored both physically and conceptually to the limestone bedrock below with concrete and stone – dark, cozy and private areas for people to retreat and relax on their own.
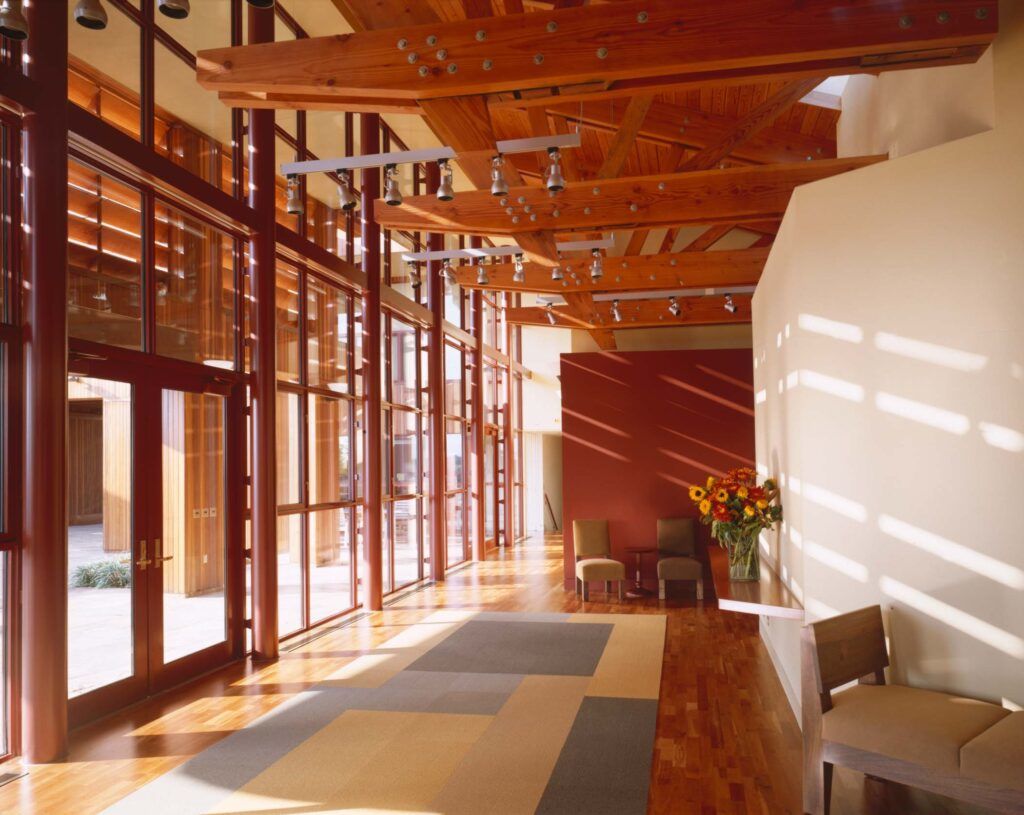
These smaller spaces are also more solidly sectioned off from one another, opening up to ever-widening passageways and community spaces that, in turn, culminate and terminate in a large open outdoor terrace and gigantic upper community living and dining rooms.
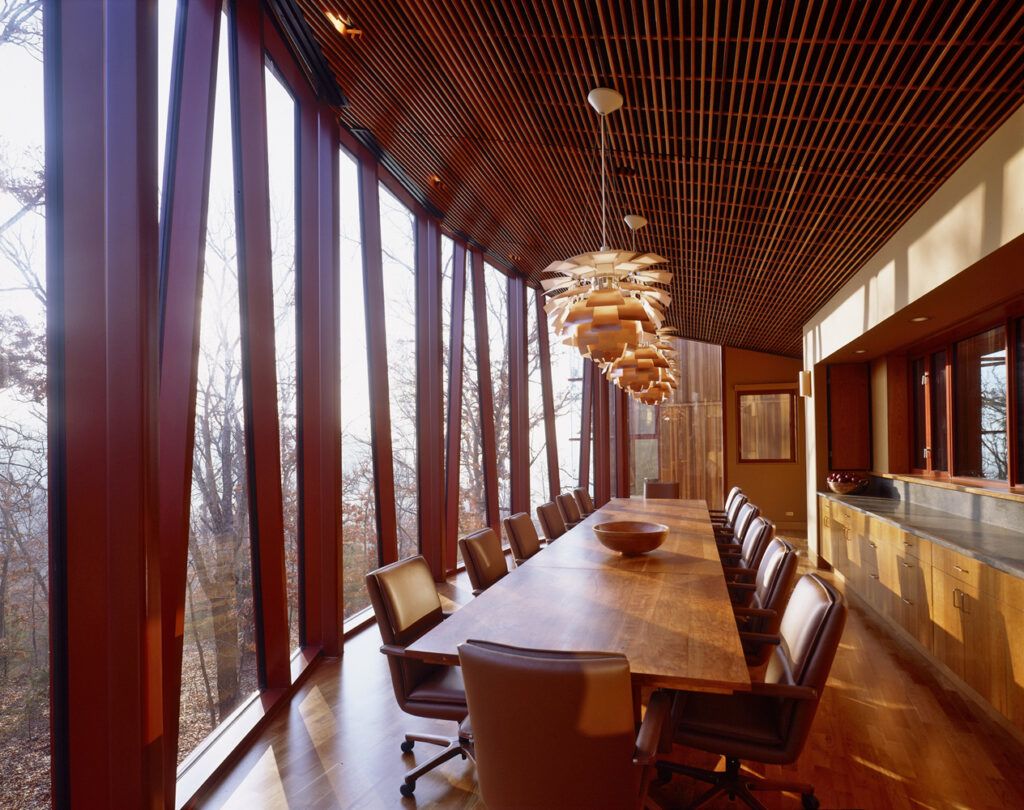
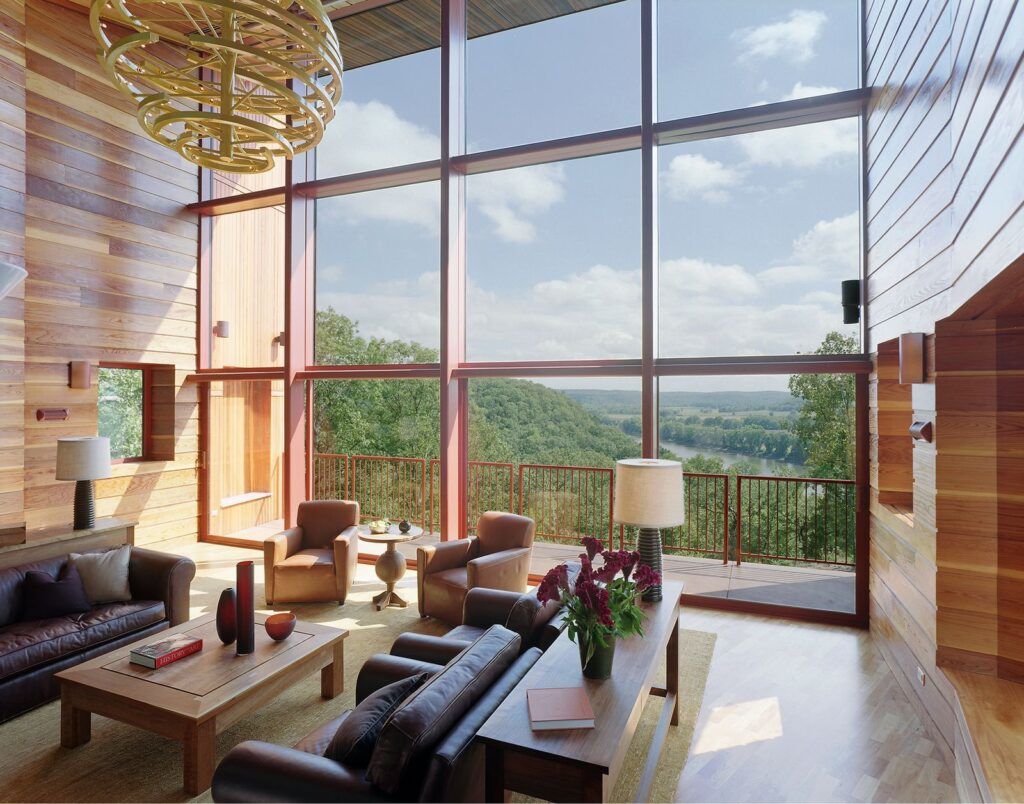
By contrast, the cantilevered upper stories are made of lighter materials like wood and are extensively glazed – small to large to downright huge windows create various connections between interior and exterior rooms and environments. These are places for the guests and families come together in larger groups to experience the green trees and distant running waters visible far down in the valley below.
“Landscape Change: The site is a wooded limestone bluff overlooking the Osage River on a thousand acre farm in the rolling Ozarks. The house initiates a retreat / conference center and ecological preserve for use by extended family, youth groups, and educational institutions. Its design reflects ideas about social interaction and the experience of nature. New facilities are sited for minimal disruption of natural terrain and farming continues as surrounding woodlands and meadows undergo restoration.”
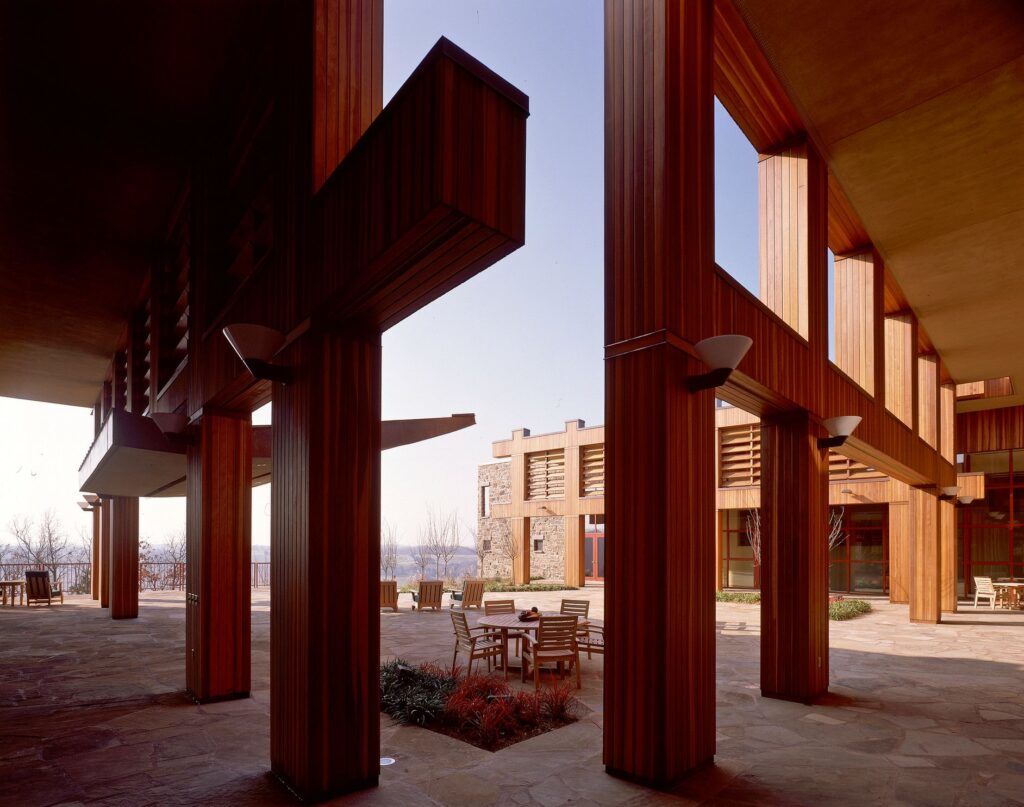
“Duality: building form and materials emphasize variety in spatial type and heighten awareness of difference – communal and private, open and closed, opaque and transparent, above and below, heavy and light – and allow users to prefer particular places for group activity or solitude. The stone masonry on the front and lower storey anchor the building to the rock on which it is built. The battered masonry base lifts the wood-sided envelopes of the mostly single-story composition. Entered at the low end of its folded ceiling, the pool space rises to give views out amid a grove of stone piers. A limestone bank supports lighter looking rough stone steps that link the lower garden with the central courtyard.”