Amazing Floating Home with an Underwater Observation Deck
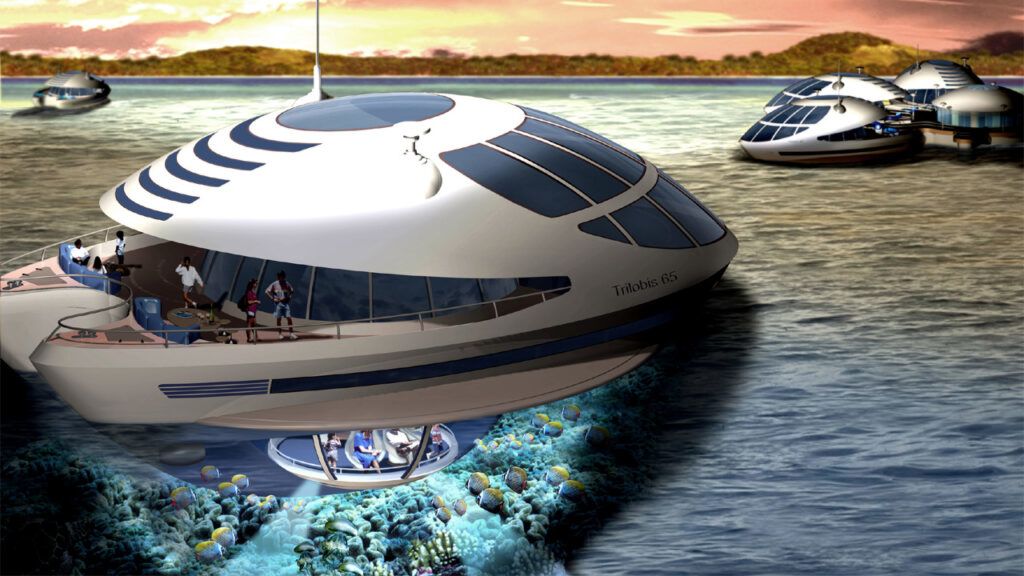
Created (or conceptualized, for now) both to dock and cruise, the Trilobis 65 by Giancarlo Zema is both a sleek house and sweet ride whether stationary or surfing the open seas. This futuristic floating home looks nothing like any houseboat you’ve ever seen – in fact, it resembles a spaceship more than anything else. This spaceship might give you a view of some alien-like life, albeit the kind found underwater on Earth.
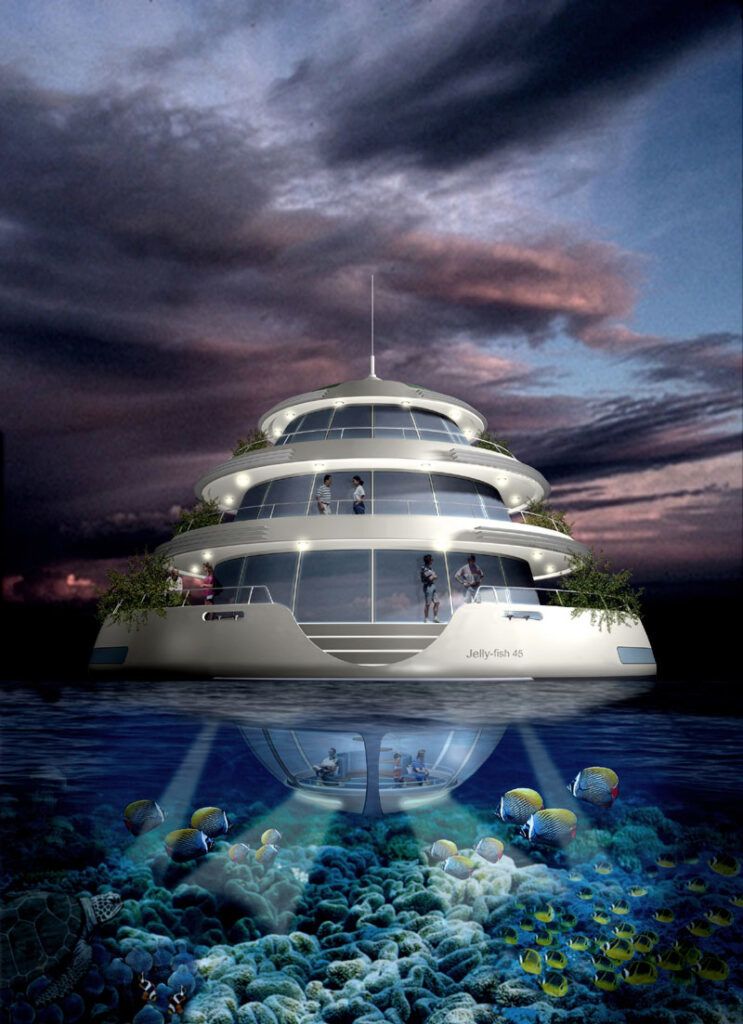
“Semi submerged,” it is designed “for habitation by six people at sea. It is ideal for living in bays, atolls and maritime parks. The main aim of the project is to allow anyone to live in a unique environment through a self sufficient, non-polluting dwelling cell in unison with their ocean surroundings.”
A spiral staircase in the center connects four floors of living, deck and driving spaces, and the vehicle as a whole is made to dock alongside models of its own kind with ease.
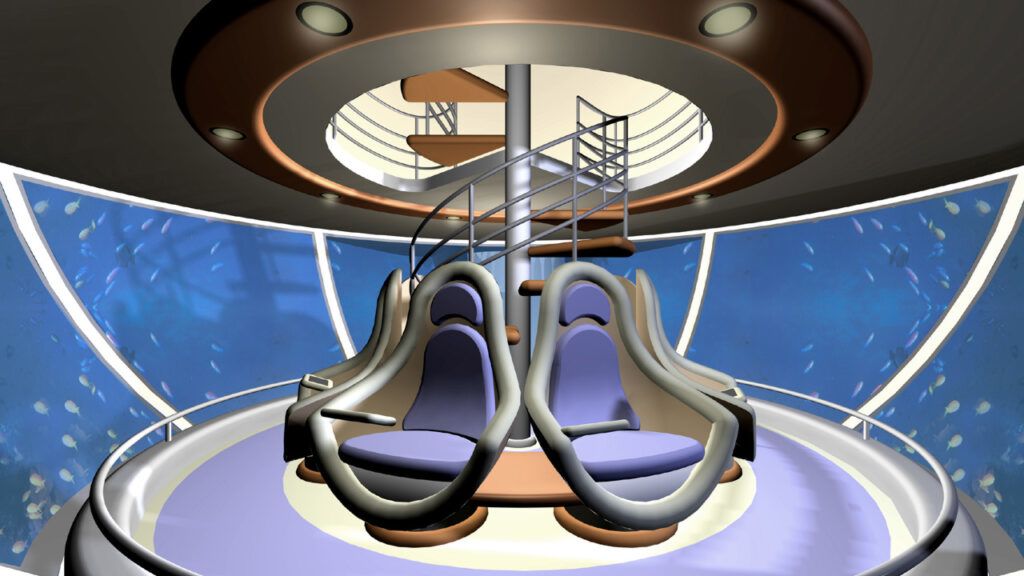
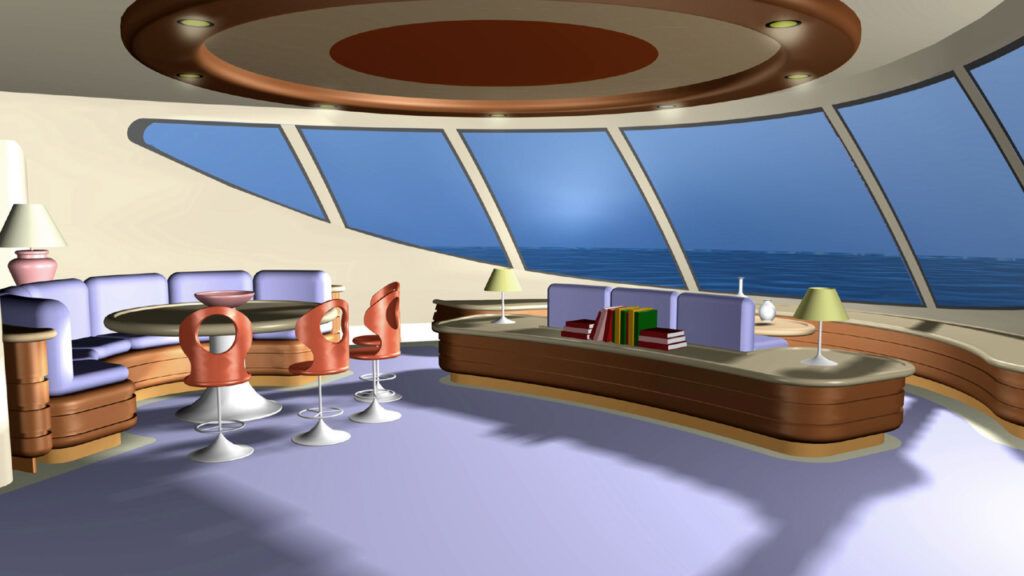
Sustainable power systems make it self-sufficient for those who want to go beyond mere day trips and traverse rivers, lakes or even oceans. “The most distinctive feature of the Trilobis is its fully submerged first level, the observation bulb. Like the driving deck and day area above, it offers a commanding and unobstructed view of the sea. Only here, that view begins 10 ft. below the waterline. This is the smallest of the levels, just big enough for six chairs. Built to the same technical standards as tourist submarines, it is a thick glass enclosure that provides a 360° view.”
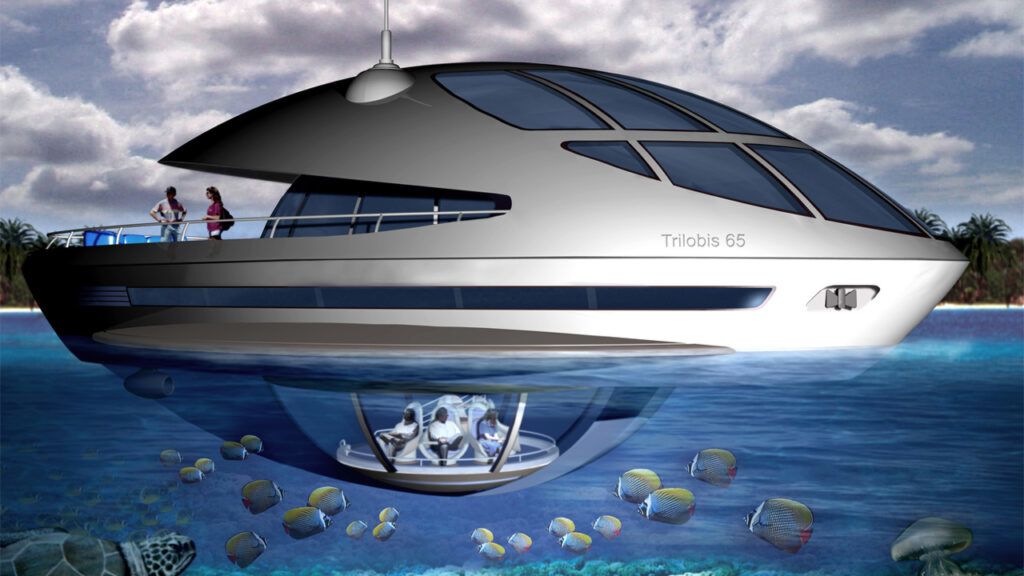
About the designers
“The Giancarlo Zema Design Group (GZDG) is an innovative architecture practice in Rome, specialized in smart eco-sustainable projects, semisubmerged architectural structures, floating habitats, yacht and interior design. Founded in 2001 by the architect and entrepreneur Giancarlo Zema as a dynamic and flexible organisation, it covers the entire design process, from concept to the executive details.”
“The main characteristics of our emotional design are soft lines that clearly recall biomorphic forms. We believe that only when architecture and design blend with each other, something new has been created. With our work group, we research, develop and combine the best technologies available on the global market, enriching our projects with highly innovative systems and contents, becoming pioneers in the various design sectors.”