Floating Staircase for a Refab Attic Space
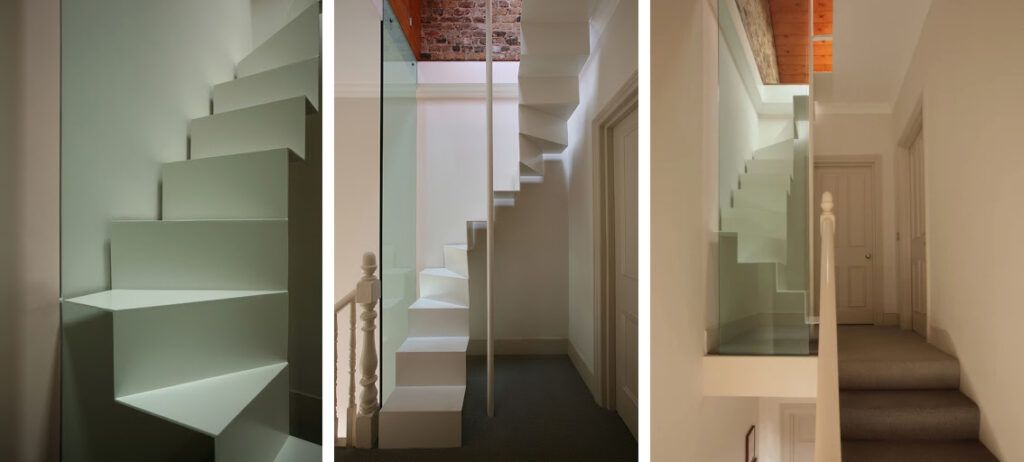
The challenge: replace a standard skinny ladder leading up to an unfinished attic with working stairs … but they must be able to wrap within the same limited confines of a tiny landing. The solution: an elegant folded sheet of steel connected to a newly-renovated living room area within the uppermost story of this small and thin London flat.
Look closely: the single-piece set of stairs and treads twists from bottom to top without ever touching the adjacent walls or the central pole that serves as a handrail, being fully self-supported along the way.
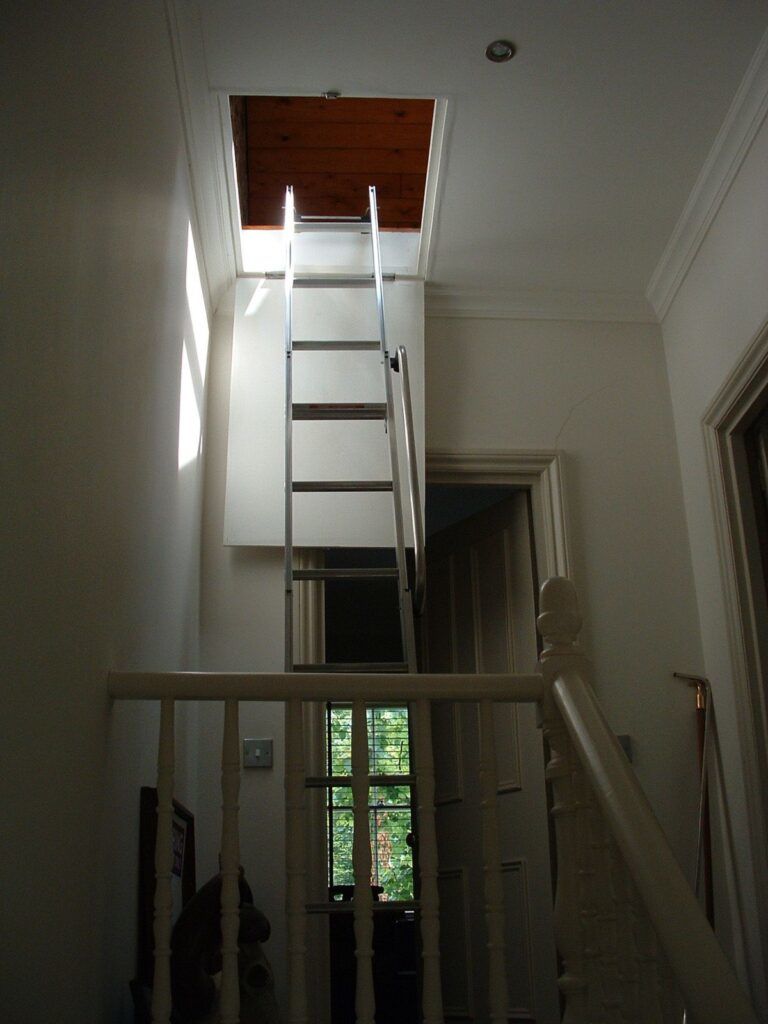
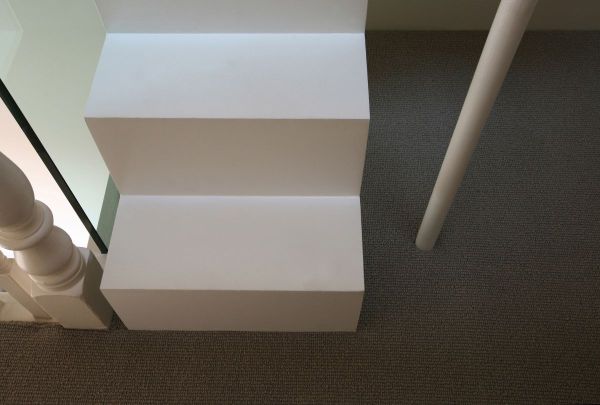
A simple sheet of glass serves as a protective barrier instead of regular wrapping railings (unfortunately not something that would be likely to pass US fire code inspections). You can see clearly how much of an improvement it is from the before: a simple ladder.
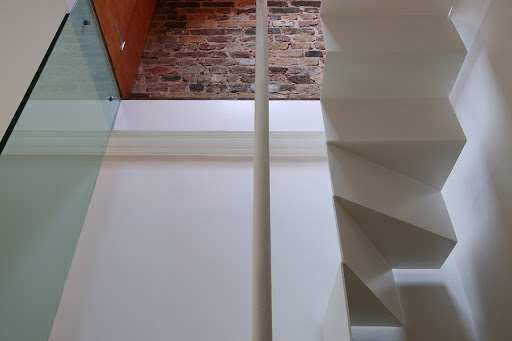
Tamir Addadi Architecture followed the wishes of their clients, creating something that stood out as different – clearly an additional, furniture-like element adding to the more traditional existing apartment.
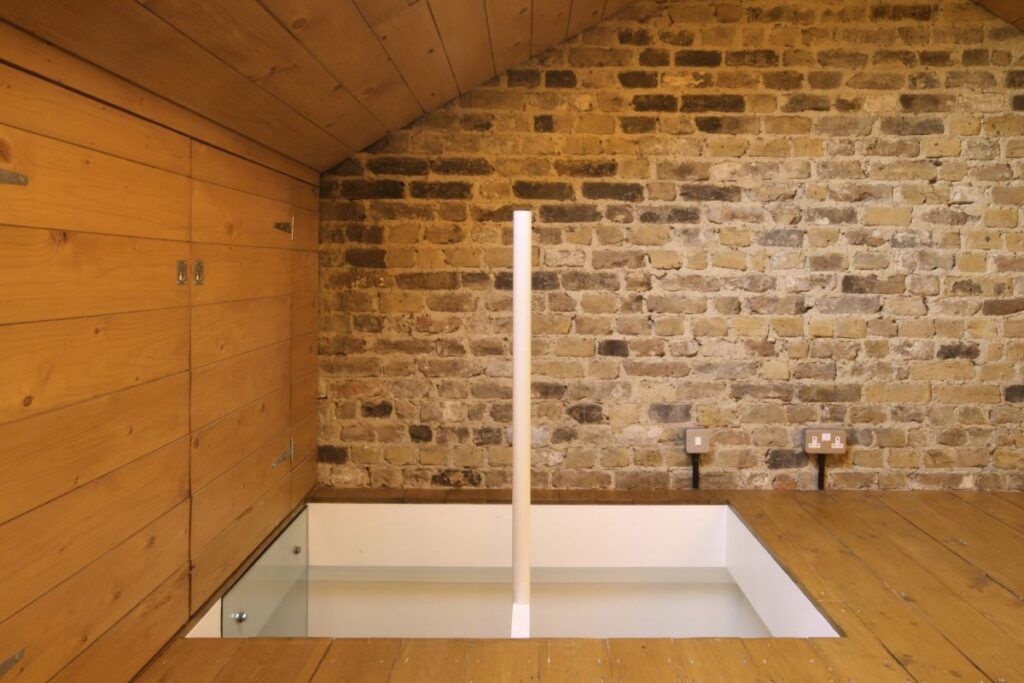
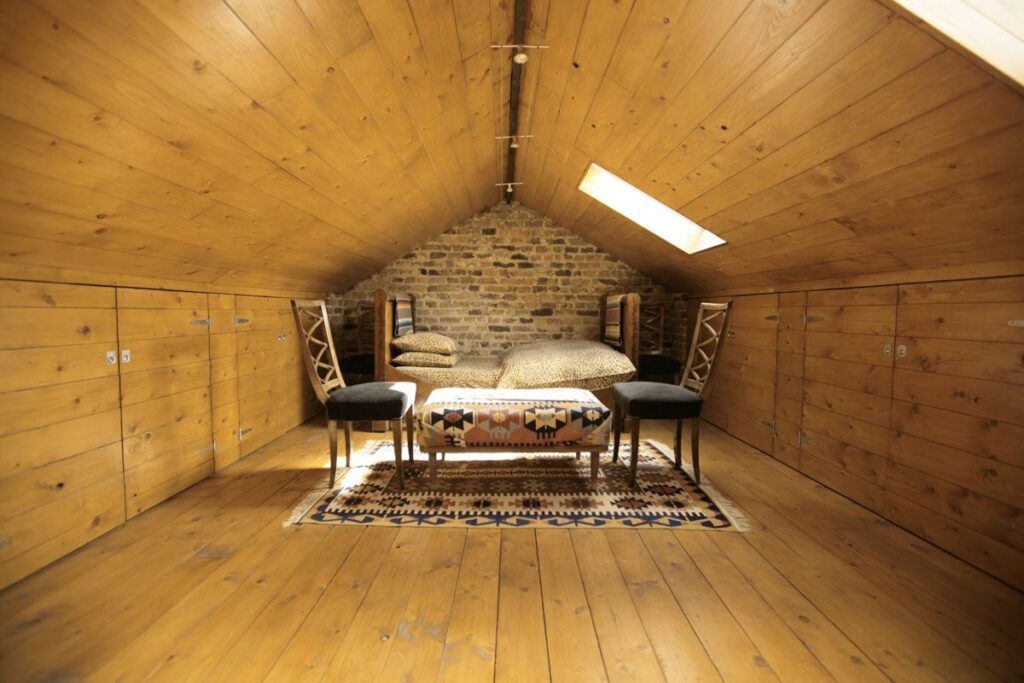
At the top of the climb lies a cozy living room lined with warm wooden panels, bookended by existing exposed brickwork and perforated for a single skylight to let in natural rays during the day while making the space feel private and enclosed.
“Our client decided to use the loft as a study and we were asked to improve the connection between the loft and the rest of the house by replacing the ladder to the loft with a permanent staircase. The main challenge was to design a staircase for a narrow space of 140 cm x 90 cm.”
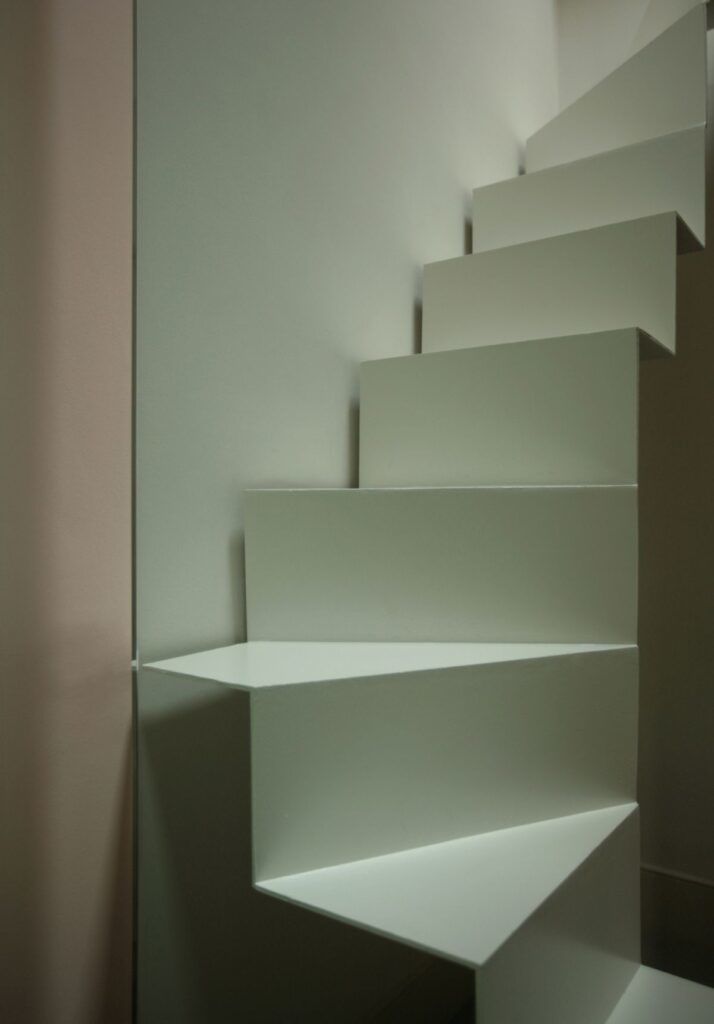
“We focused on creating a design solution that would help integrate the two differently designed floors – the wood-clad loft with its clean modern lines, and the carpeted Victorian lower floor with its engraved banisters – without disturbing their distinctive characters. This was achieved by designing three separate elements that function together as a staircase but remain abstract in shape – a painted steel staircase, a painted steel post, and a sheet of toughened glass. These three elements can be seen as pieces of furniture placed in the space, rather than fixed features of either the lower or upper floor.”




