Rustic Prefabs Go High Style in These Rolling Huts
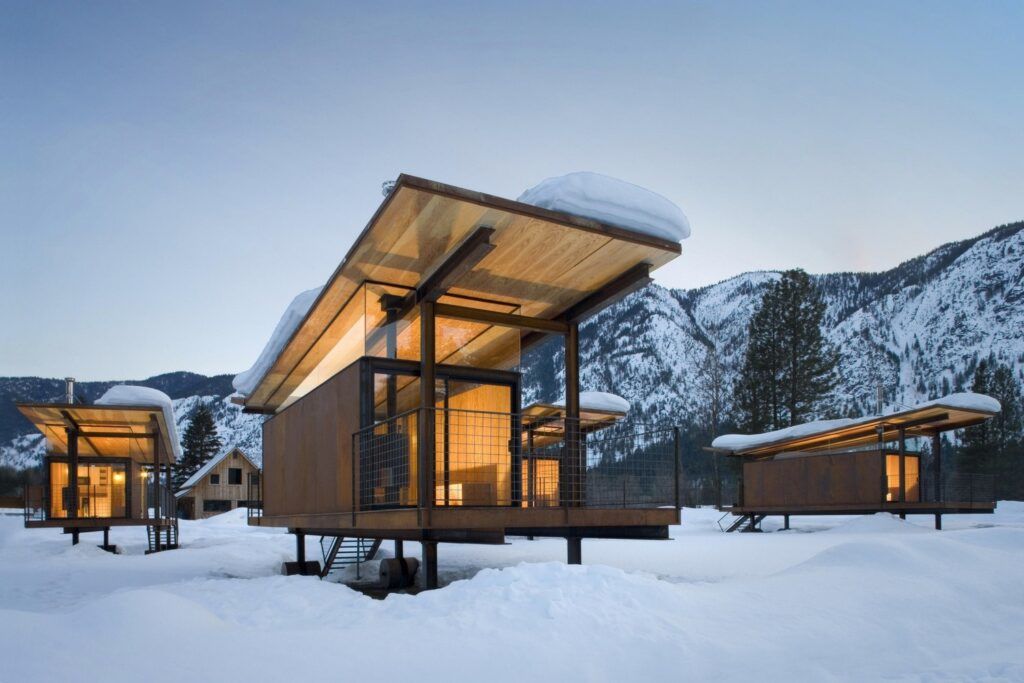
A house on wheels inevitably conjures up mental images of trailer parks or other conventional portable homes. These sleek alternatives to more conventional rustic prefabs, designed by Olson Kundig, use modern material, clean lines and sharp edges to challenge this stereotype. Moreover, the elevated design of these “Rolling Huts” is entirely situational and essential for providing views out over the beautiful surrounding landscape and to bring the bases of the buildings above the top of the winter snow.
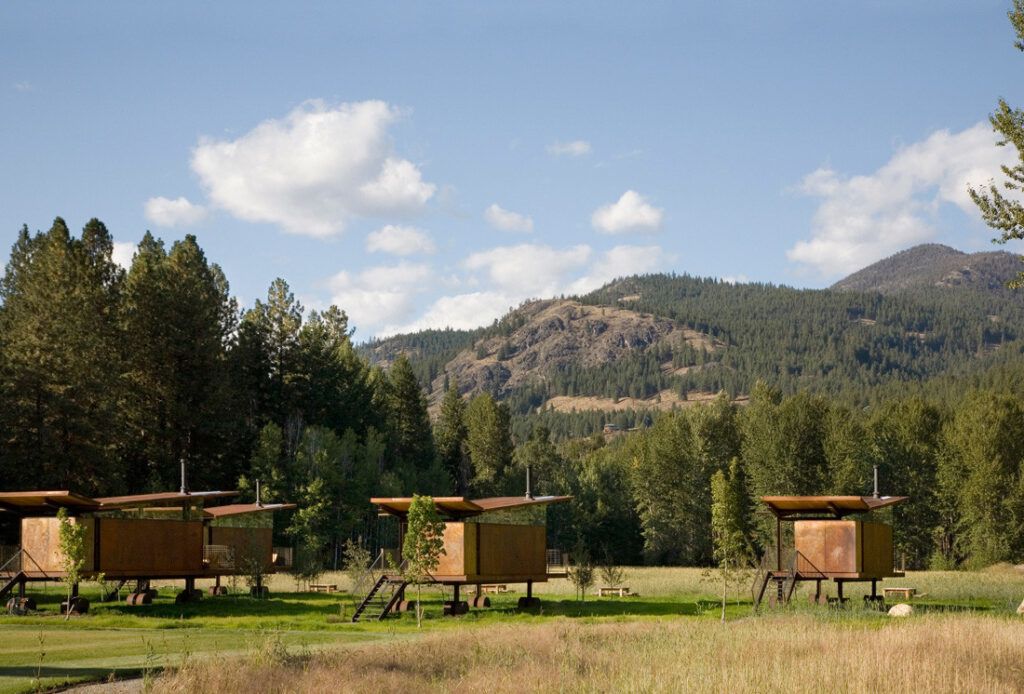
While these were built with a specific site and spatial configuration in mind they are also adaptable portable house designs that could be applied in various contexts quite successfully. Their scale works with wide open spaces, certainly, but one could equally imagine parking their new wheeled wood-and-steel mobile home in an urban lot as well.
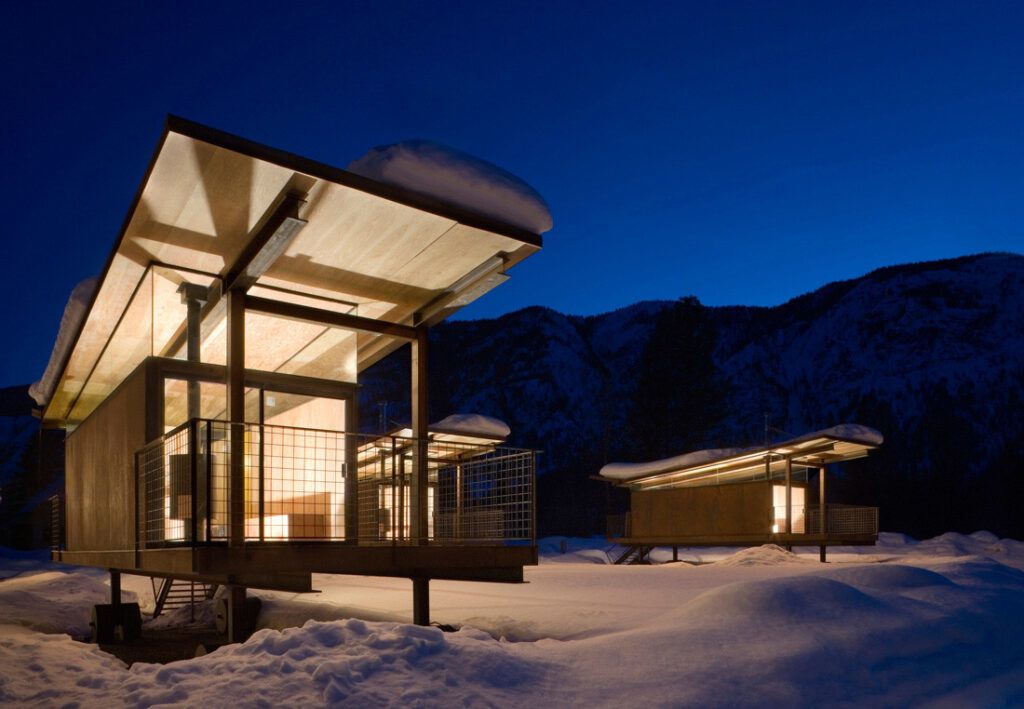
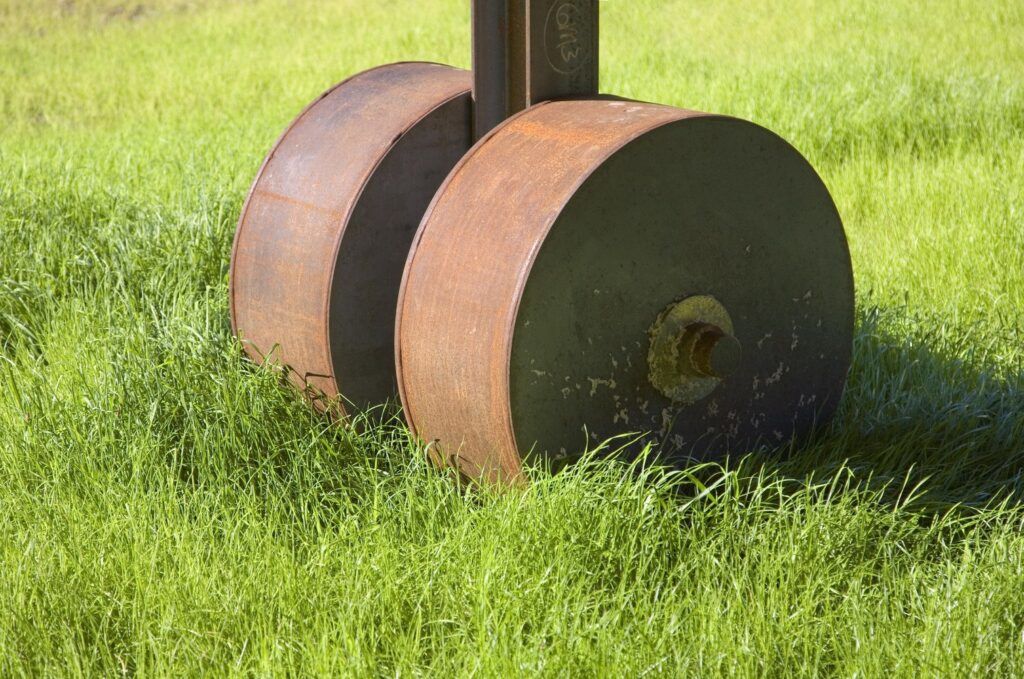
The fact that they move so easily is a big part of their charm. Imagine setting up camp on a hill overlooking a creek one day, and then moving down by the water the next. All while maintaining a high standard of living, not too far from what you’d enjoy at home. Sounds good to us!
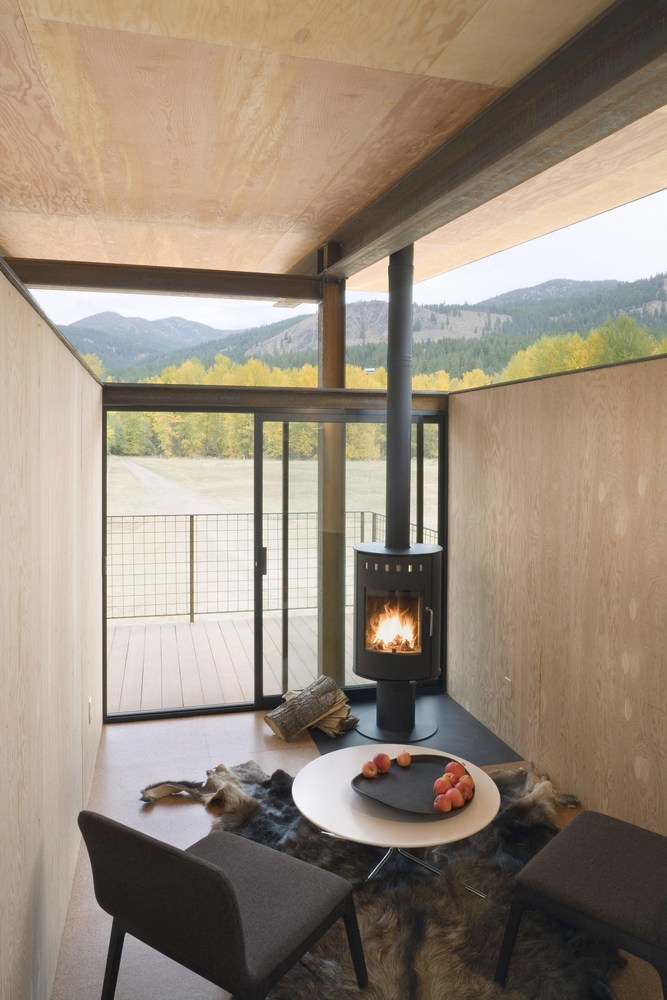
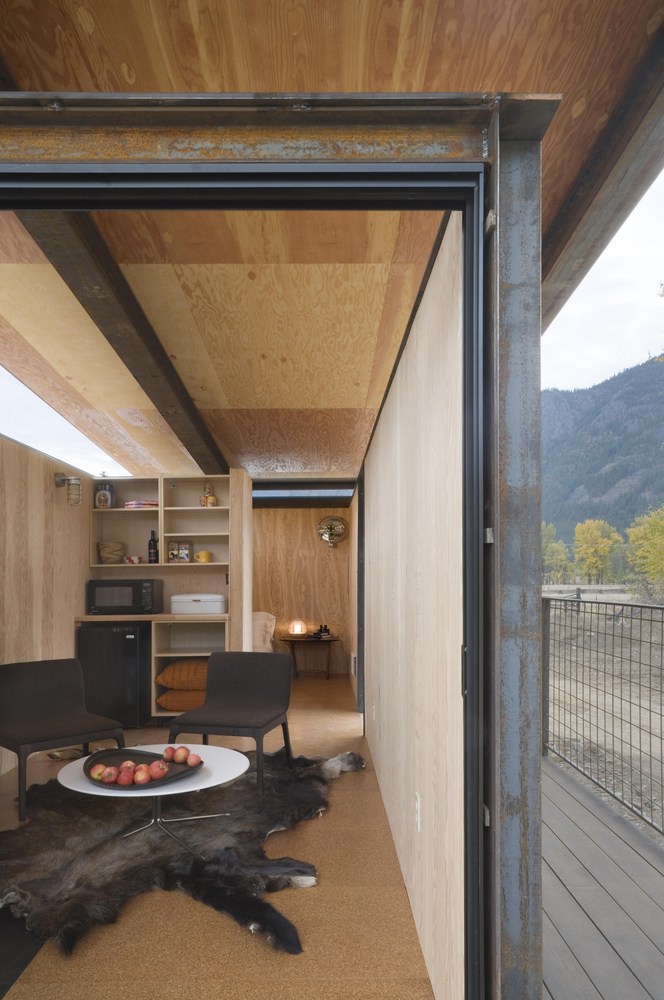
More from Olson Kundig
“Responding to the owner’s need for space to house visiting friends and family, the Rolling Huts are several steps above camping, while remaining low-tech and low-impact in their design. The huts sit lightly on the site, a flood plain meadow in an alpine river valley.”
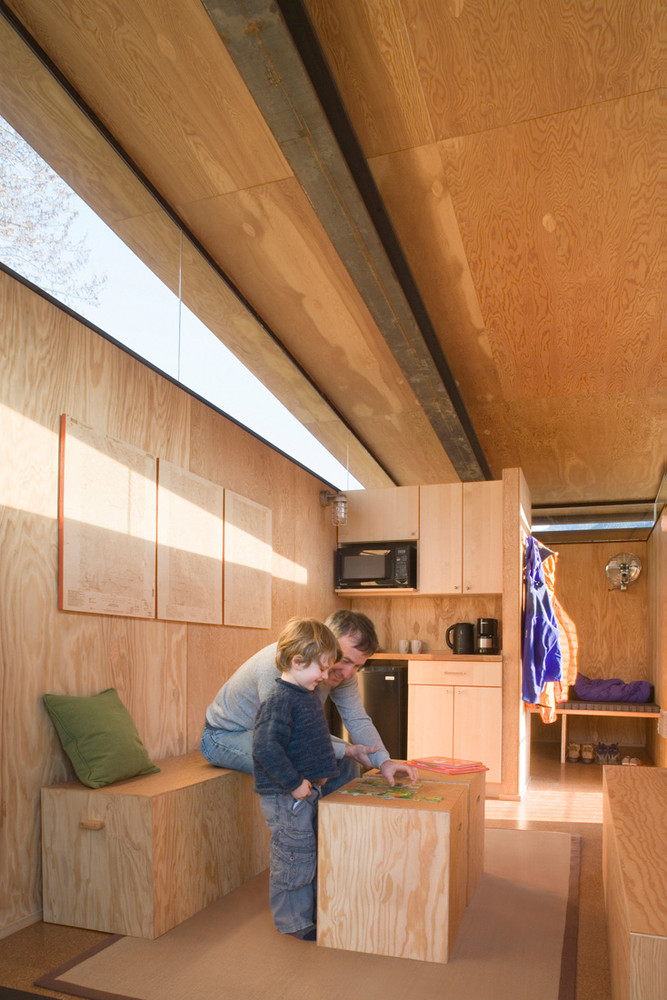
“The owner purchased the site, formerly a RV campground, with the aim of allowing the landscape return to its natural state. The wheels lift the structures above the meadow, providing an unobstructed view into nature and the prospect of the surrounding mountains.”
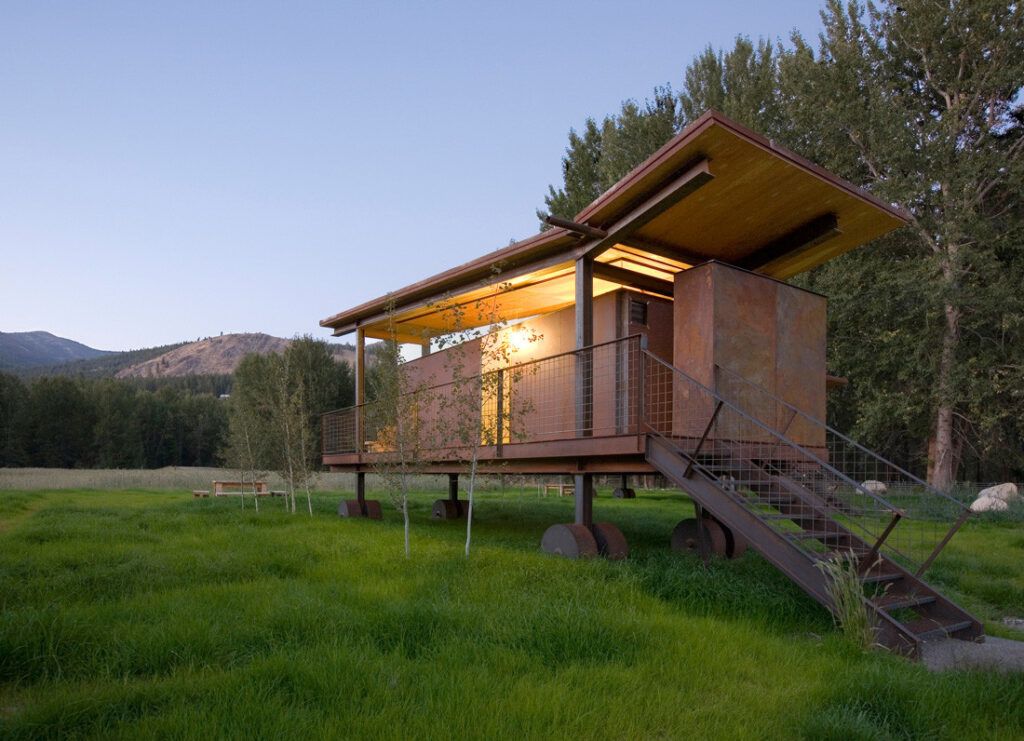
“The construction of each hut is simple. It is, in essence, an offset, steel clad box on a steel and wood platform. Living occurs not only in the 200 sq ft inside the box, but on the 240 sq ft of covered deck space surrounding it. Interior finishes – cork and plywood – are simple, inexpensive, and left as raw as possible. Exteriors are durable, no-maintenance materials – steel, plywood and car-decking. “




