Modern Cube Home with 2 Courtyards
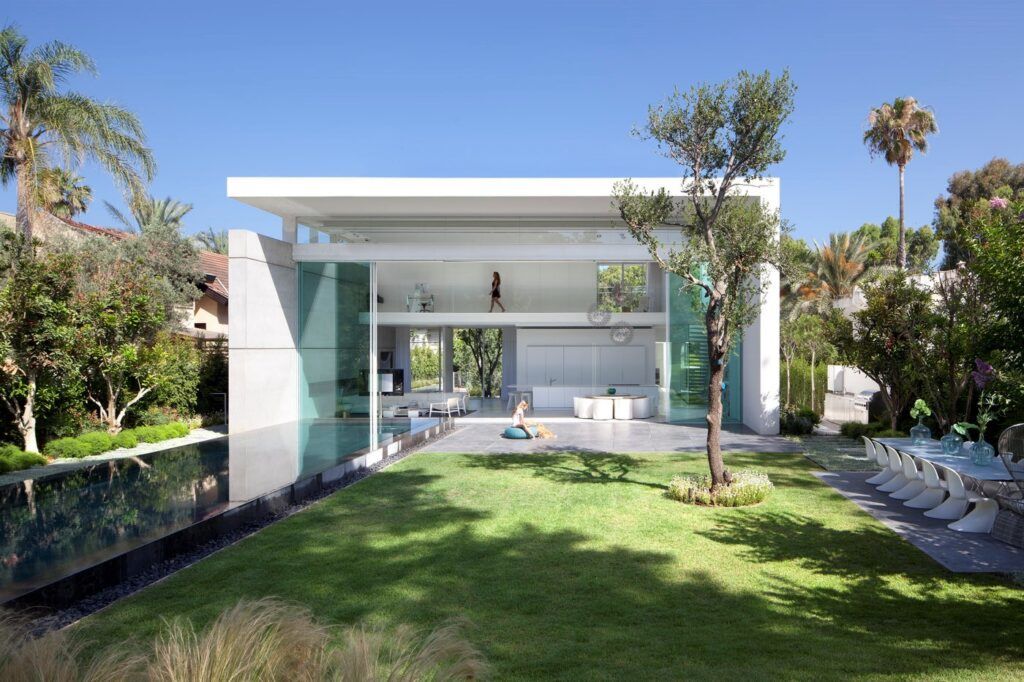
Two courtyards, reflecting pools and lots of glass ensure that the interior of this stunning modern home in Israel is always filled with plenty of natural light. The cubic home finished in matte white features an elongated bridge crossing a sunken front courtyard, which leads to a double-height, minimally furnished monochromatic living area.
‘Ramat Hasharon House 13’ by Pitsou Kedem Architects is a private residence that emphasizes connection to outdoor spaces from each and every corner of the home.
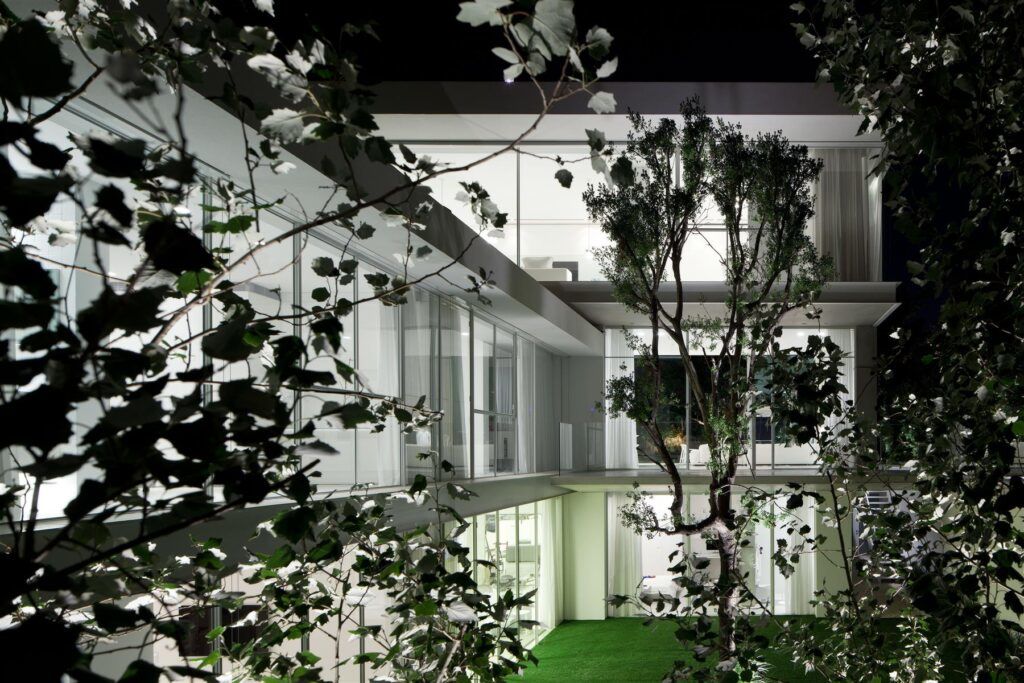
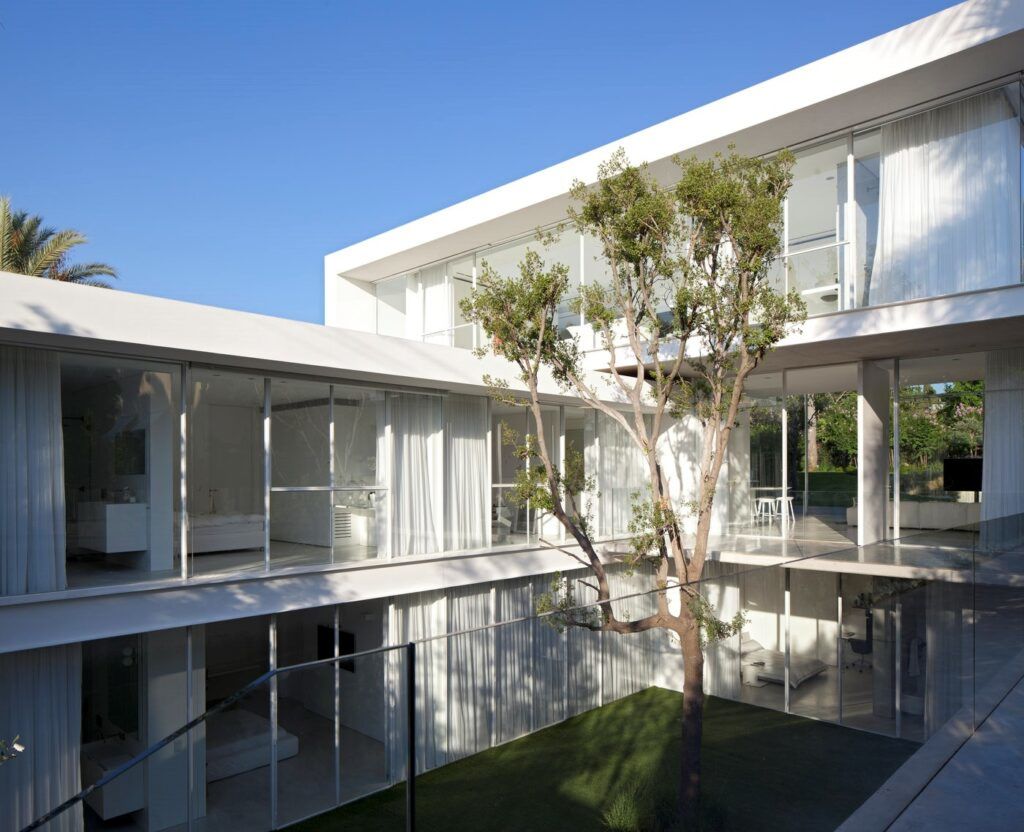
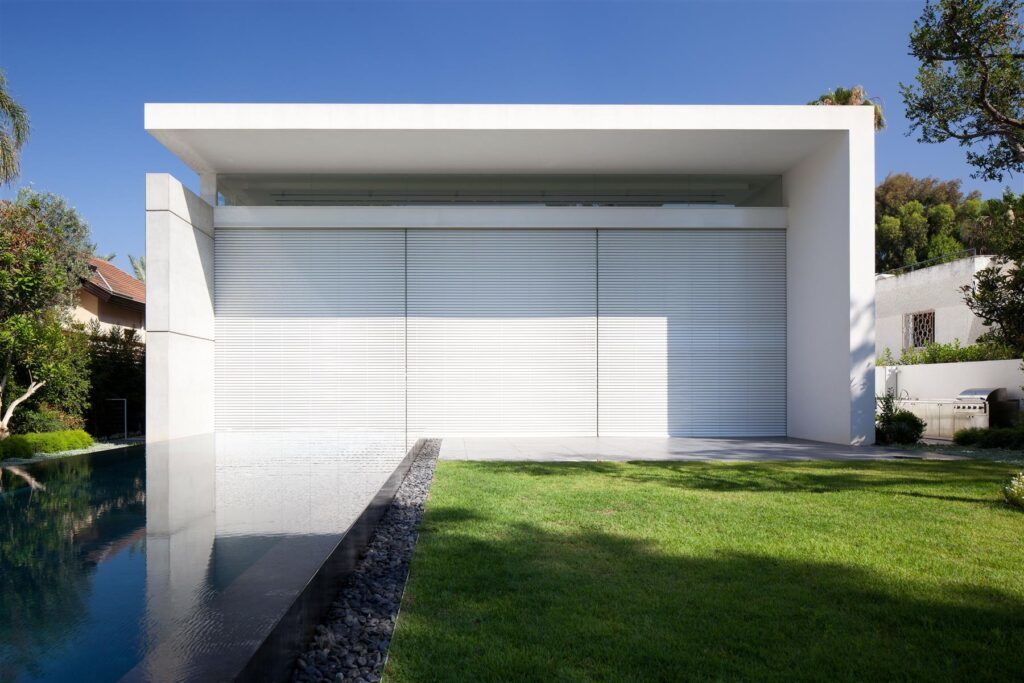
The glazed facade of the home leads directly out onto the rear courtyard and 65-foot-long swimming pool, the walls receding at both sides to completely open to the outdoors. This entire facade can be closed and covered for security and privacy.
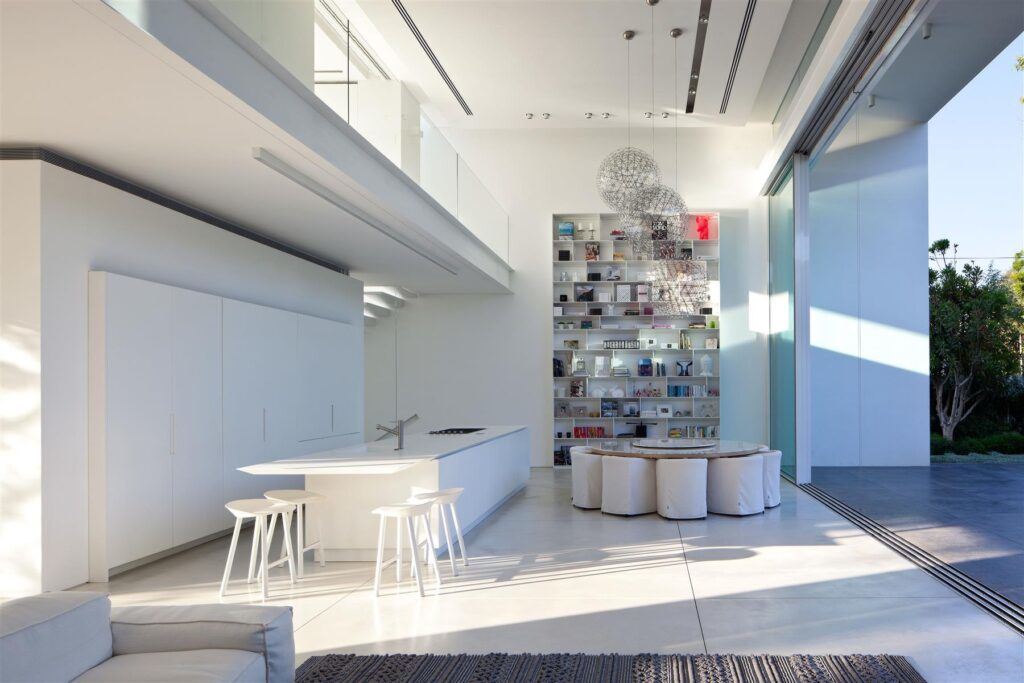
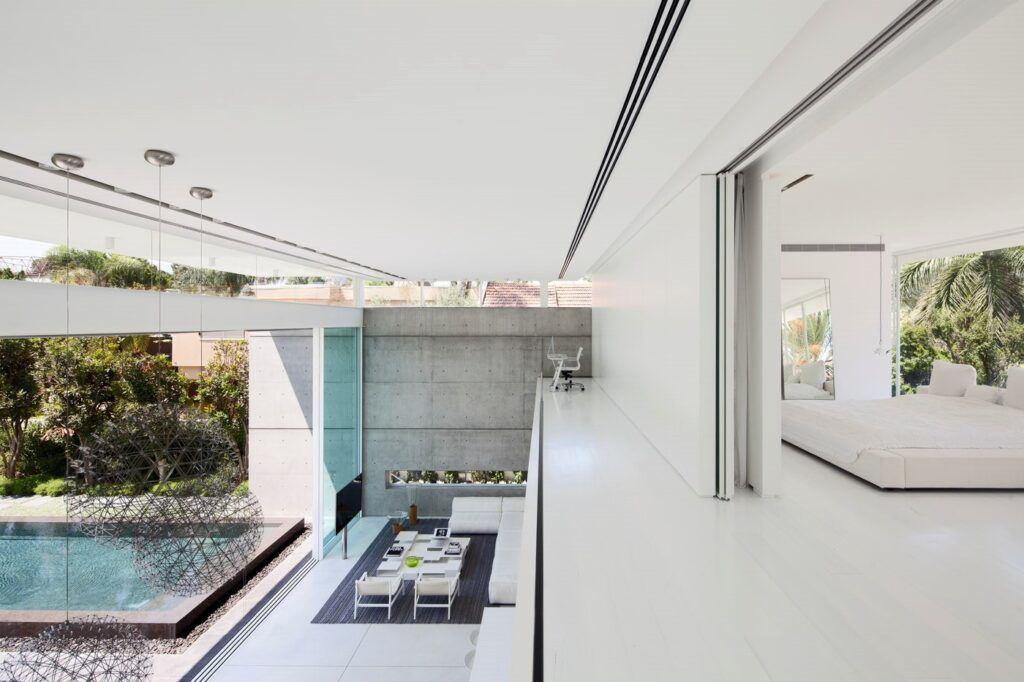
Inside, the home is bright and open, with only a few spaces closed off to the rest of the interior. Various glazed doors and balconies overlook the grassy front courtyard, maintaining visual contact with greenery and the sky.
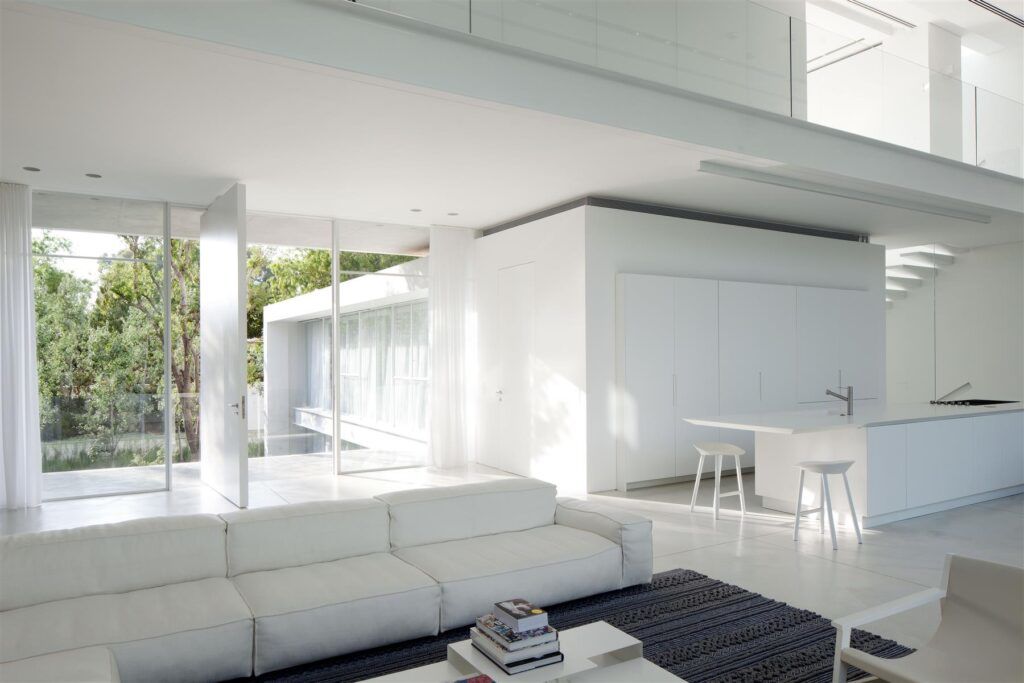
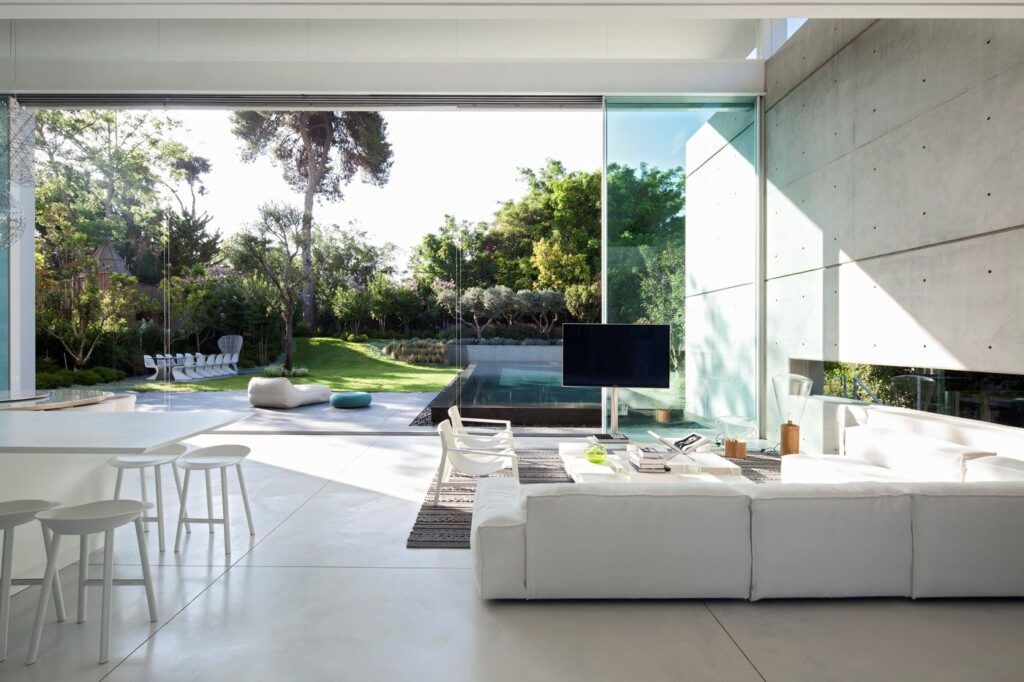
More from Arch20:
“A private resident built between two, central courtyards. A frontal courtyard excavated to a depth of three meters and the second courtyard at the level of the building’s ground floor. This topographical interface creates a unique cross section to the building’s mass with each part of the building, even the section constructed as a basement, being open to its own courtyard.”
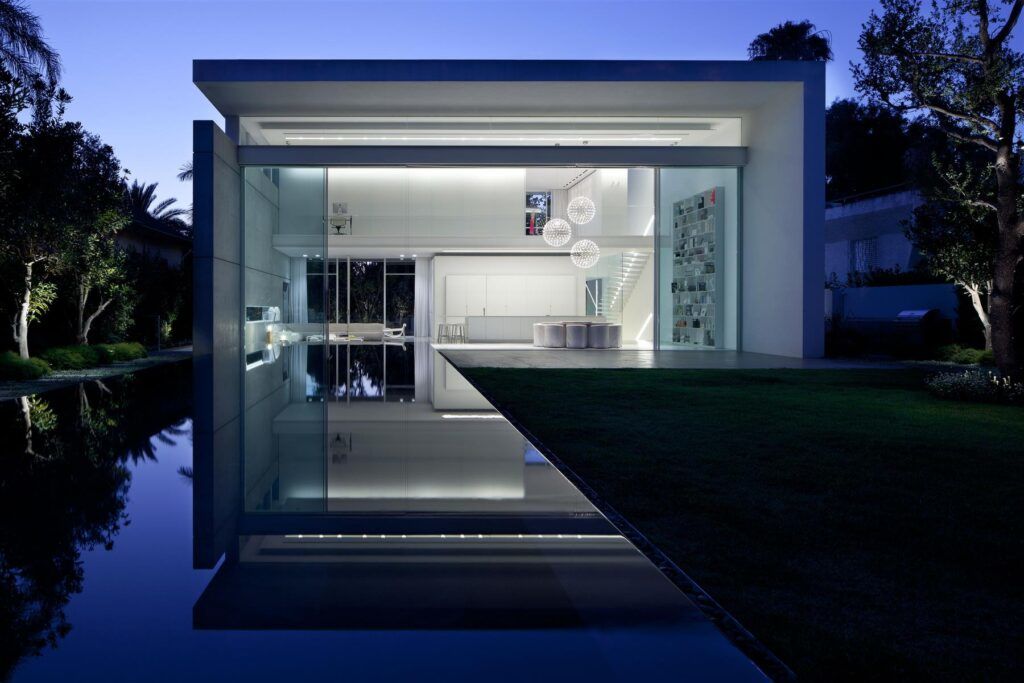
“The central space of the kitchen, the dining room, and the living room is open in two directions – to the west and to the east. This provides a feeling that space is constantly enveloped by natural light and the greenery of the trees in the courtyard. The structure’s central space, set in the center of the plot, is accessed via a long bridge that crosses the sunken courtyard and leads to the front door. From the bridge, we can see the children’s living rooms which open into the basement.”




