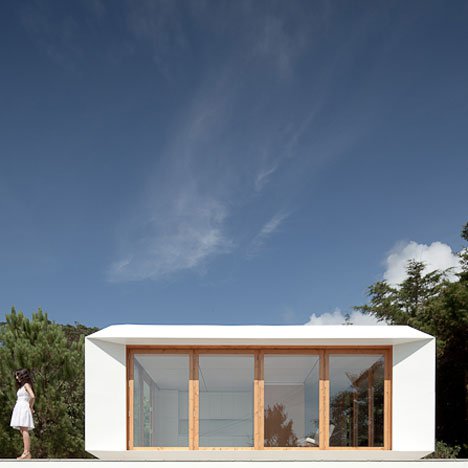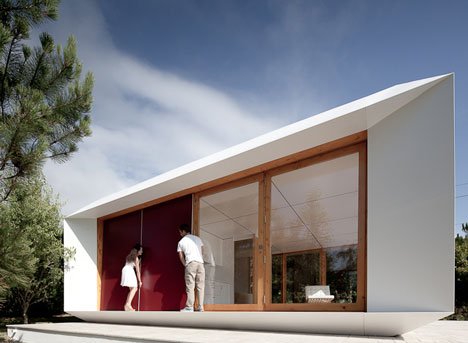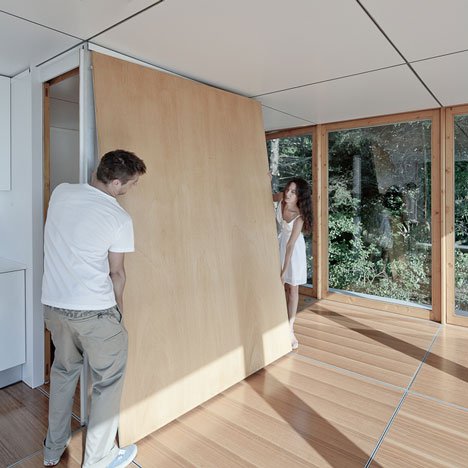Customizable Prefab Home Costs Only as Much as a Car

For most people, two purchases will stand out as the most expensive of our lives: a house and a car. Although houses usually cost many times the price of a car, this particular minimalist dream home only costs about as much as a mid-range car.
The prefabricated Mima house in Portugal, designed by Mima Architects, is modular in nature and features an internal grid system that can be changed around between privacy and openness as needed.
While the exterior walls are occupied by gigantic floor-to-ceiling windows, these can be easily transformed into walls with the addition of plywood panels.
On lovely days when the weather is just begging to be let in, those huge windows open up on hinges.
Indoors, the modest 36 square meter space can be segmented in just seconds with the addition of more plywood panels. Each wall panel can sport a different color on each side, allowing for a huge variety of looks within the same home.
The concept is based on traditional Japanese dwellings, where lightness, flexibility and openness are essential elements. Although made of prefabricated and modular pieces, Mima allows for such a wide amount of customization that two of these modestly-priced dwellings may never appear exactly the same.