Converted Loft Goes Back to the Future with Classic Style
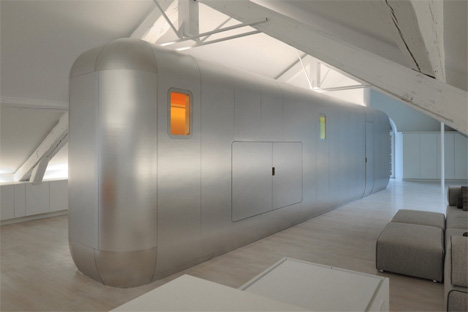
Starting out with a spacious, previously industrial loft, Belgian company Dethier Architectures created a unique apartment that was inspired by a classic piece of American design. Before its conversion, the loft in Liege, Belgium was an industrial-scale bakery.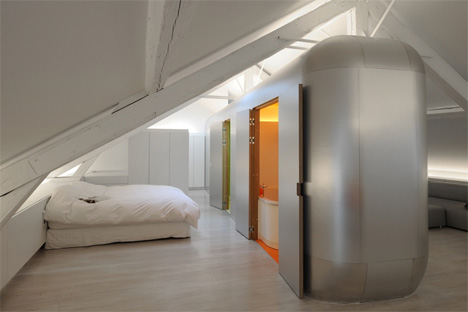
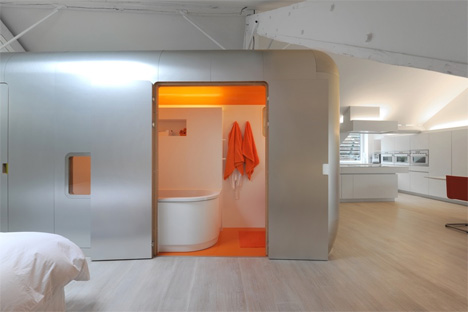
Not wanting to live in a space that looked like the typical converted loft, the client was open to a radical treatment of the wide open home. The architects made a bold decision to insert a space-age-type object in the middle of the loft’s volume, effectively creating a new space while segmenting the rest of the loft.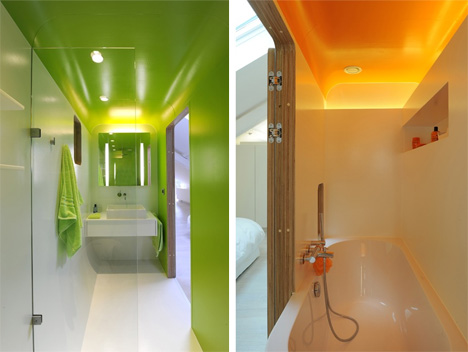
The dazzling object was heavily inspired by the iconic Airstream trailer designed by William Hawley Bowlus. It is a shiny metal pod that contains two bathrooms, a toilet, the heating and ventilation systems, and some extra storage.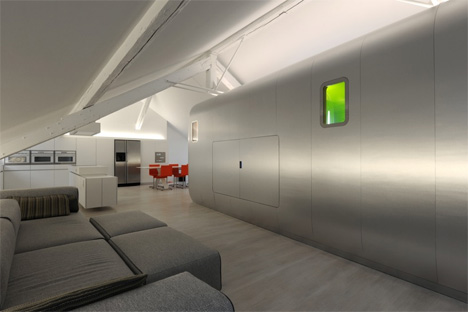
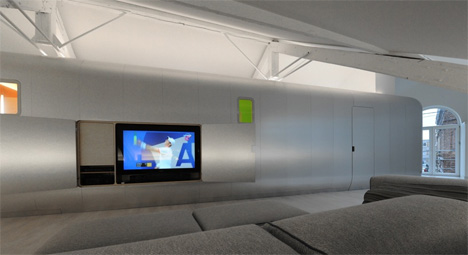
On one side of the pod, a built-in TV – hidden behind sliding aluminum doors – designates the living room. Three small porthole windows allow bright green and orange light to shine through, creating a sharp contrast both to the aluminum surface of the pod and the white interior of the loft as a whole.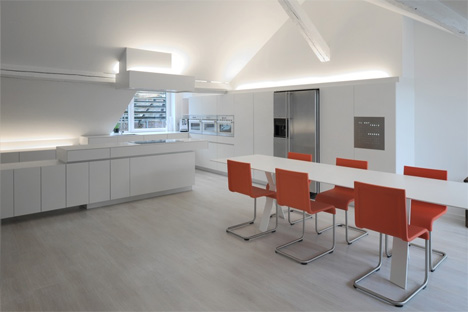
All of the other areas of the home are arranged neatly around the striking central piece. Where walls may have created a rather claustrophobic feeling in the loft, the shiny metal object placed in the middle of the home seems to actually add size by inventing a light and airy living space.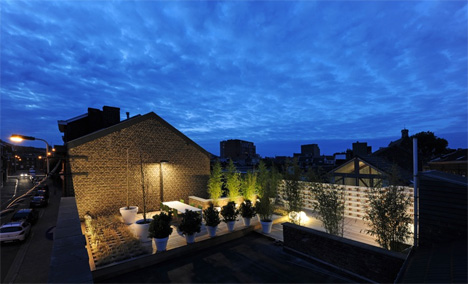
The spacious terrace enhances the home by offering an extension of the living space and a connection to a more natural aesthetic. The terrace is visible through an arched glass door at one end of the loft; once outside, the terrace nearly doubles the living space and provides a natural-feeling contrast to the sleek, modern interior.




