London Townhouse Rejects Tradition
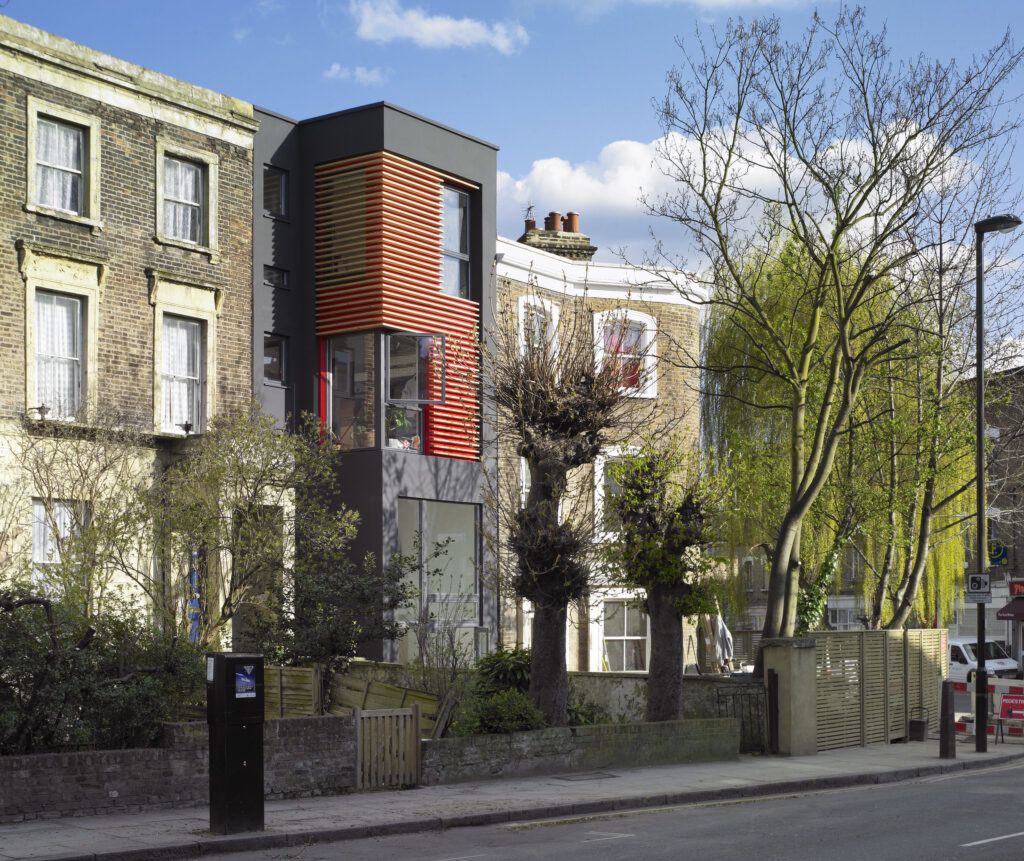
Like using plastic to join two pieces of carved wood furniture, there is no doubt that this design stands out from its neighbors – all the more so for physically bumping up against both. The only question is: does the contrast of this new house by NKA Architects make for a creative new condition or does it conflict too much with the historic properties on either side?
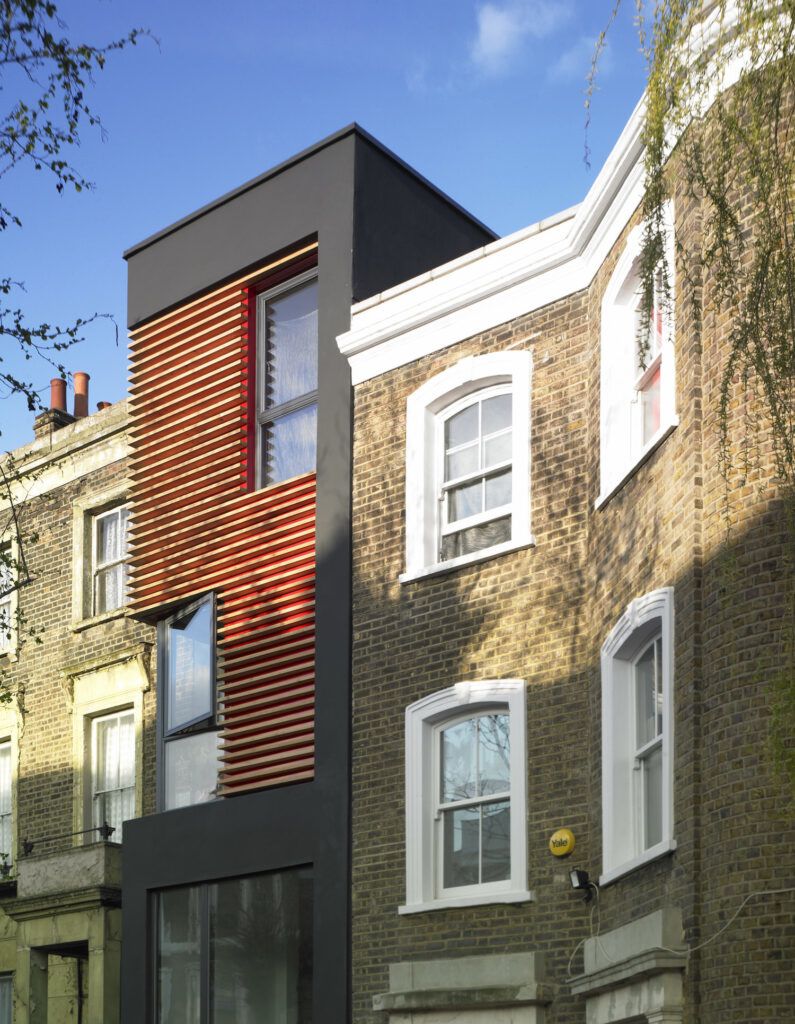
Black surfaces and orange paneling look as different as can be from the decorative white molding and faded red brick of both of the adjacent townhouses – the only nod to their existence (though a strong one) is the matching of facade heights and depths along the front of the new residence.
Straight lines, flat white walls and bursts of contemporary color ensure that the interior is as modern as the exterior suggests it would be.
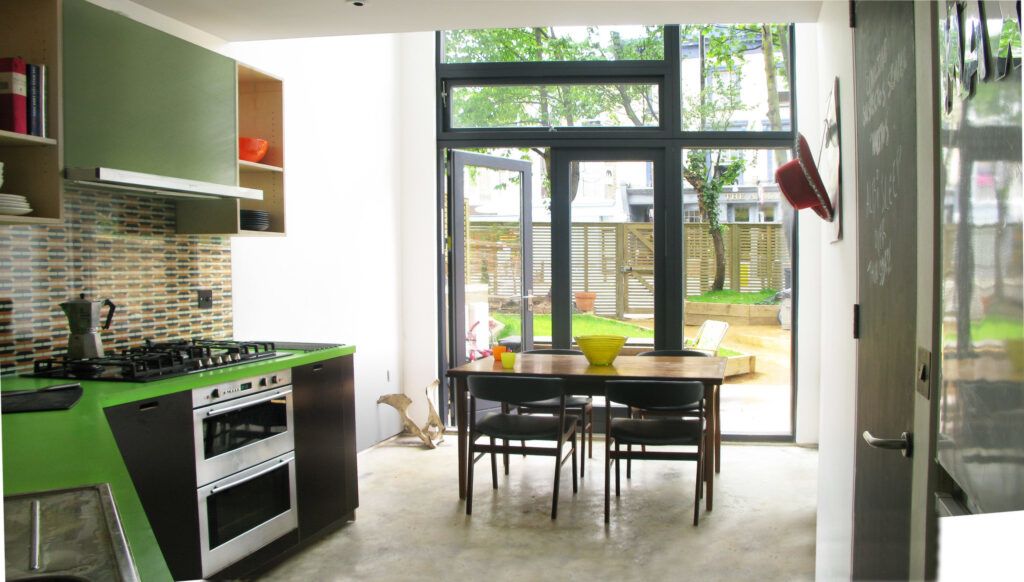
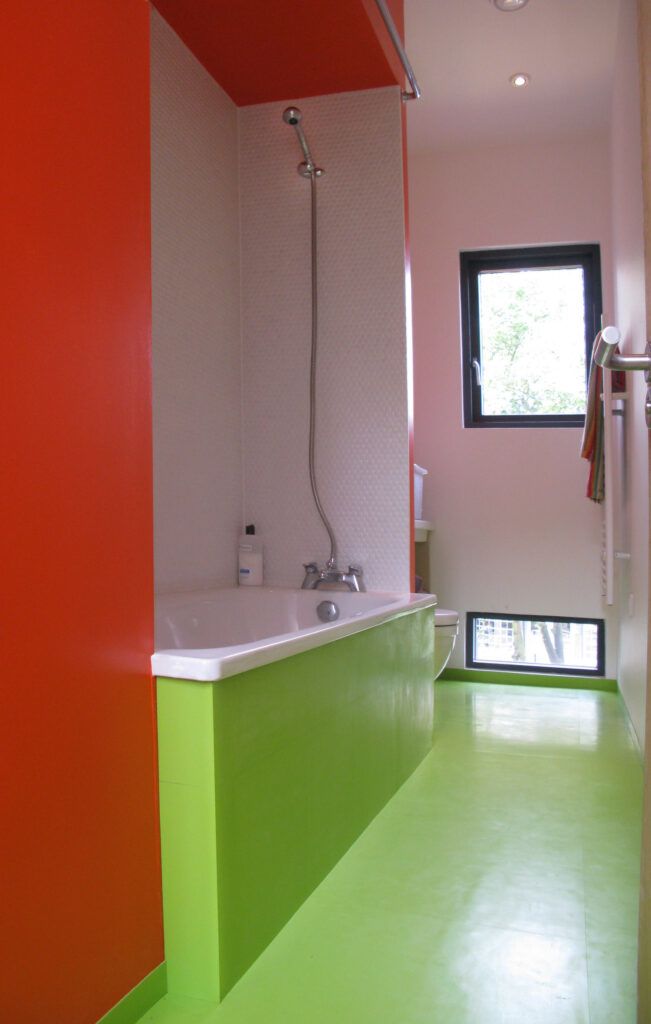
The query, however, remains: does this new unit make for a dynamic contrast with the old traditional townhomes … or is the statement so bold that it washes out the classic elegance of what came before it?
“76 Newington Green Road is an infill development that unites 2 period terraces on a narrow site in North London. The design references the proportions, materiality and texture of the neighboring buildings and the number 73 bus. The layout has been organized to maximize the narrow plot of land. During the planning process, the Urban Design Officer at Islington Council remarked that the scheme was ‘the best design of an infill development in the borough’.”
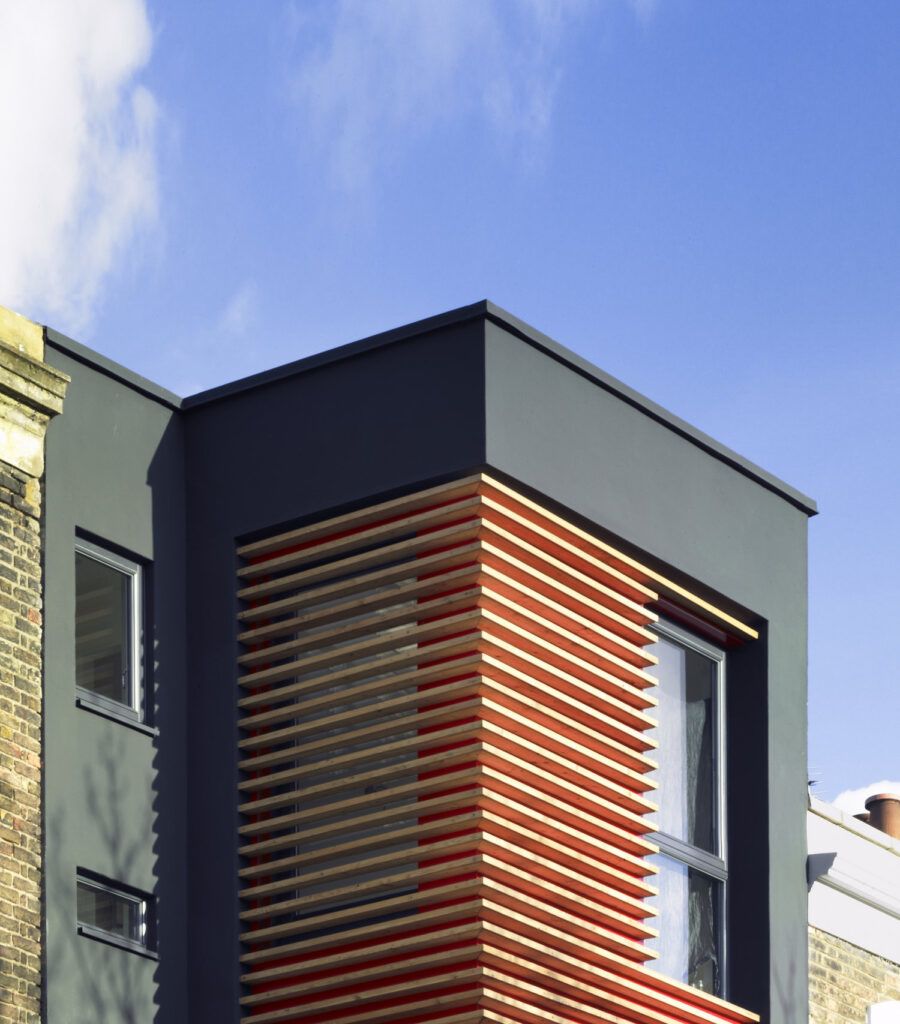
“Nicholas Kirk founded NKA in 2011. The office is a design lead, RIBA Chartered Architectural Practice based in North London. NKA create buildings and spaces that are inspired by their context and culture to improve and enhance our everyday experience of the built environment.”
“The NKA design process involves testing out and prototyping ideas through drawing, consultation and model making. Research is a critical part of the practice for continuing development and growth. The practice are adept at communicating ideas through advanced 3D visualizations and computer modeling, 2D / 3D CAD and BIM alongside skillfully crafted hand sketches.”