Modern Villa Offers Private Individual Cubes
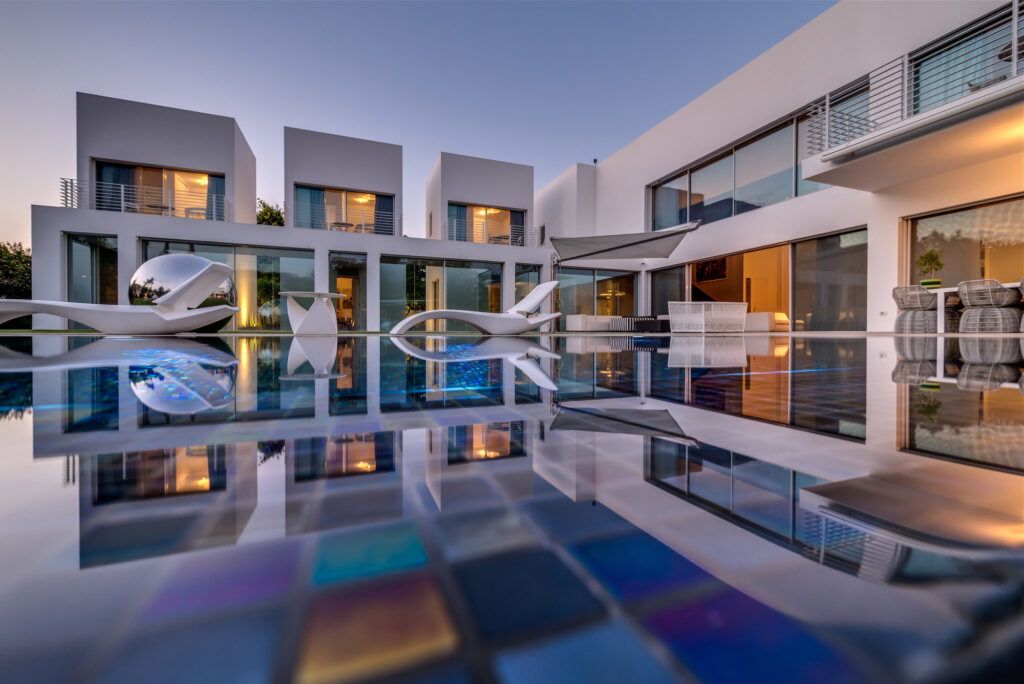
Accommodating more than one nuclear family in a single residence while preserving both privacy and a sense of connection can be a challenge. Some approaches link individual houses with vastly different designs, while others seek something more cohesive. Argentinean architect Nestor Sandbank chose the latter for ‘Cubes,’ a villa in Israel offering separate spaces for different members of the family.
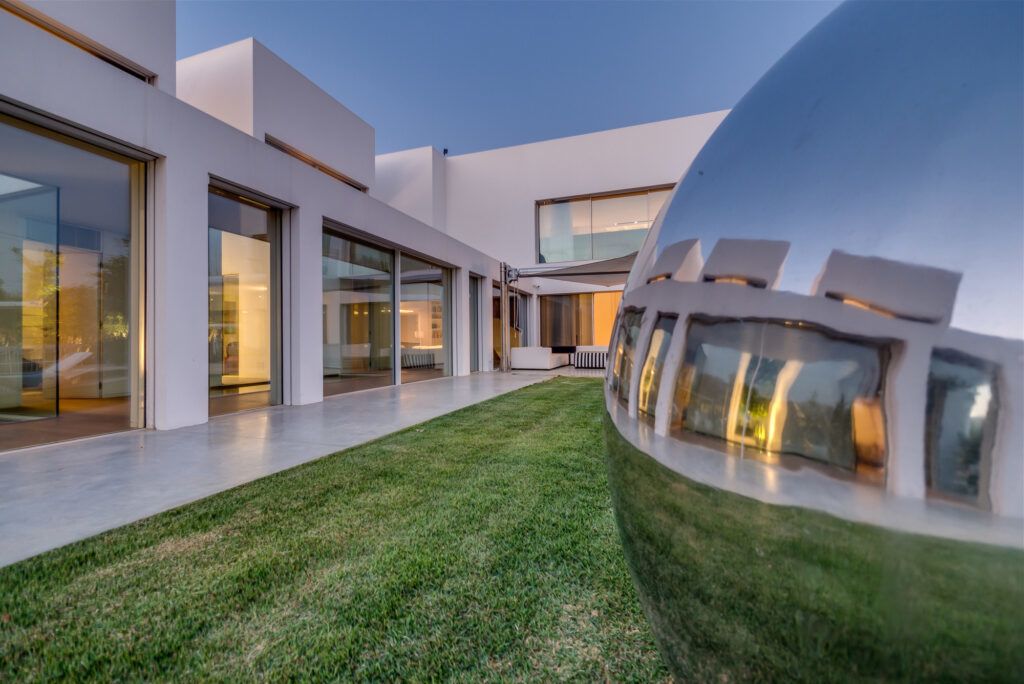
This contemporary white residence is designed like a luxury resort, with individual cubes standing side-by-side adjacent to a wing of common areas, to form an overall L-shape. Each person in the family gets their own private living room, bedroom and bathroom, with views of the swimming pool.
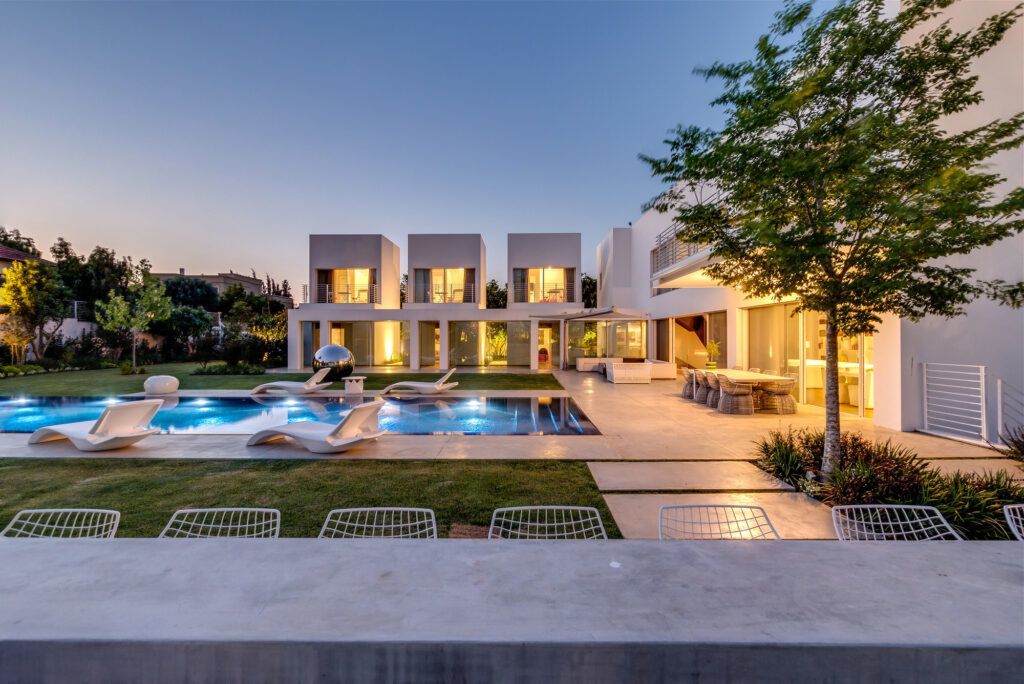
The main wing contains a private cinema, game room, study, main living area, designer kitchen and other public spaces for the family members to enjoy together. A glassed-in corridor links the cube villas together and to the shared space.
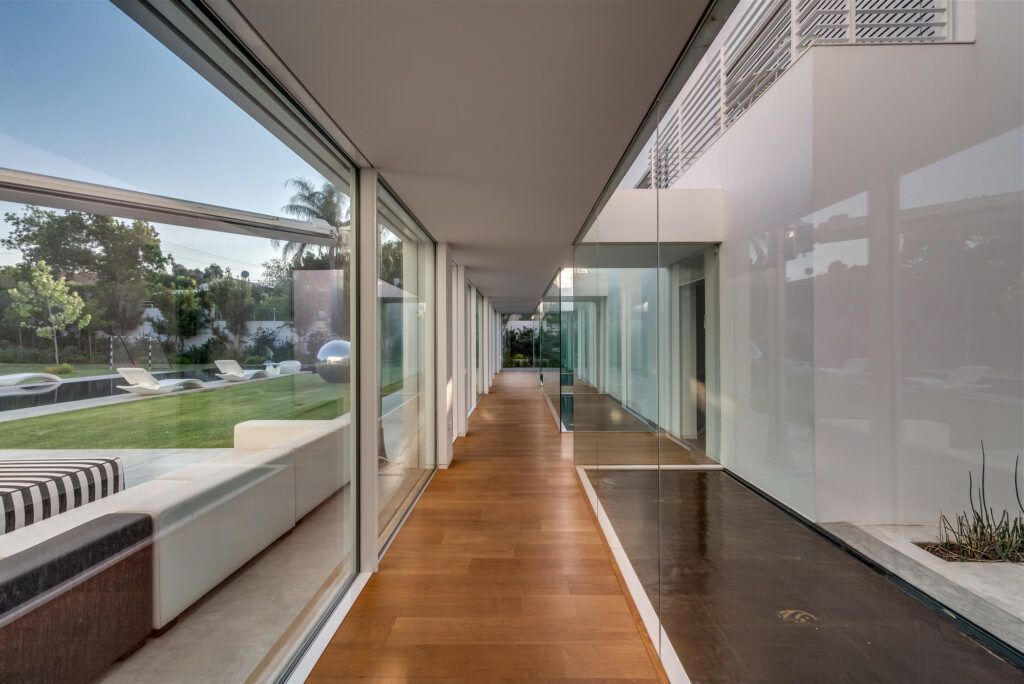
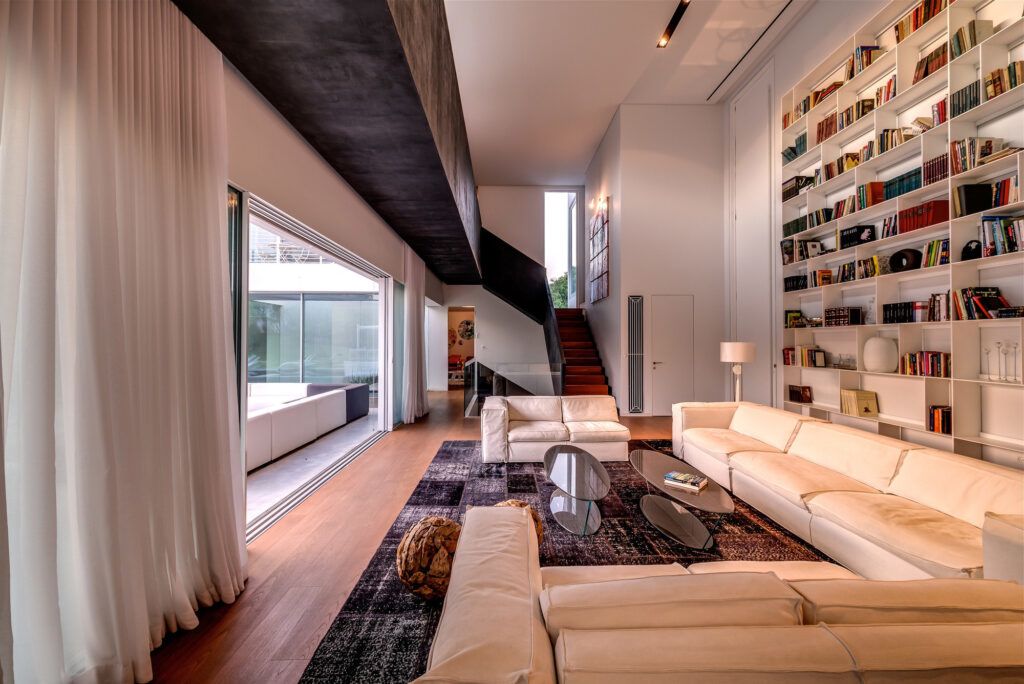
The residence is unified by a simplicity of design, with lots of white space, warm wood floors, glossy white built-in features like a spiral staircase and a striking textured concrete stairwell. All of the glazed walls can be closed off with the press of a button.
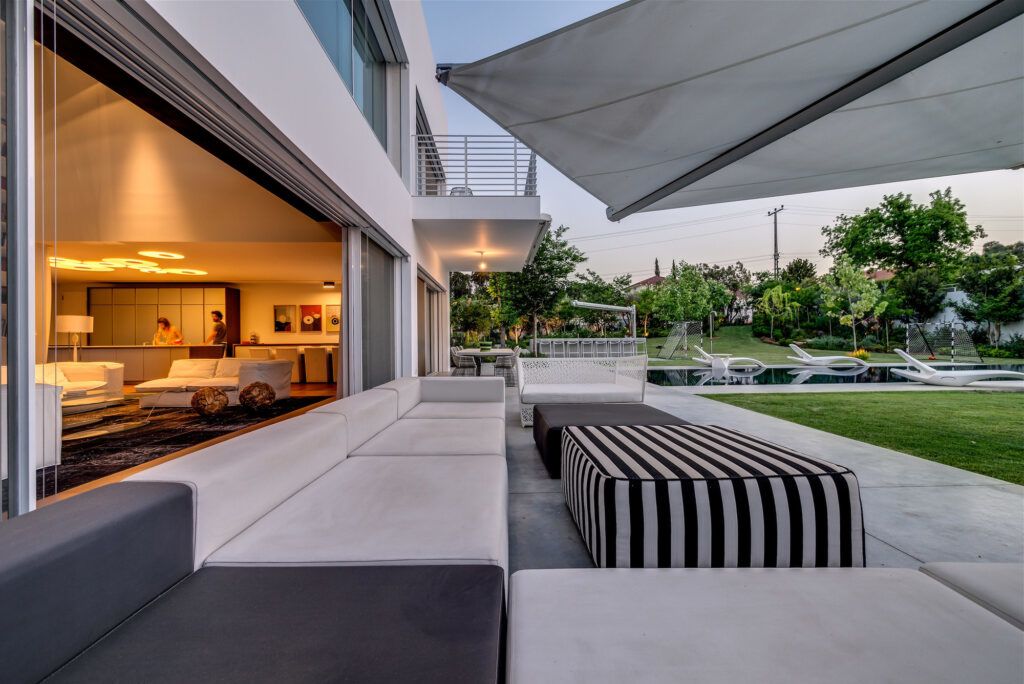
“The family living in ‘The Cubes House’ had a fantasy: to build a house that wasn’t a normal house, in which all functions and rooms are part of a mega volume contained in a rectangular box. Nestor Sandbank offered a very special design in which each child’s bedroom is a two story unit occupying an independent quasi-autonomous structure.”
“Joined by a single corridor, surrounded by water features, the rooms of the three older children: 17, 15, and 11 years old, are built in a row perpendicular to the main house, with space for individual life in the first floors and the bedrooms upstairs. Each room has its own terrace overlooking the garden, as well as a large balcony off the master bedroom on the main wing. The courtyard is carefully designed with contemporary design furniture that is integrated with the design of the residence, keeping it an essential part of living and comfortable space.”