Concrete Fortress: Contemporary Home as Castle
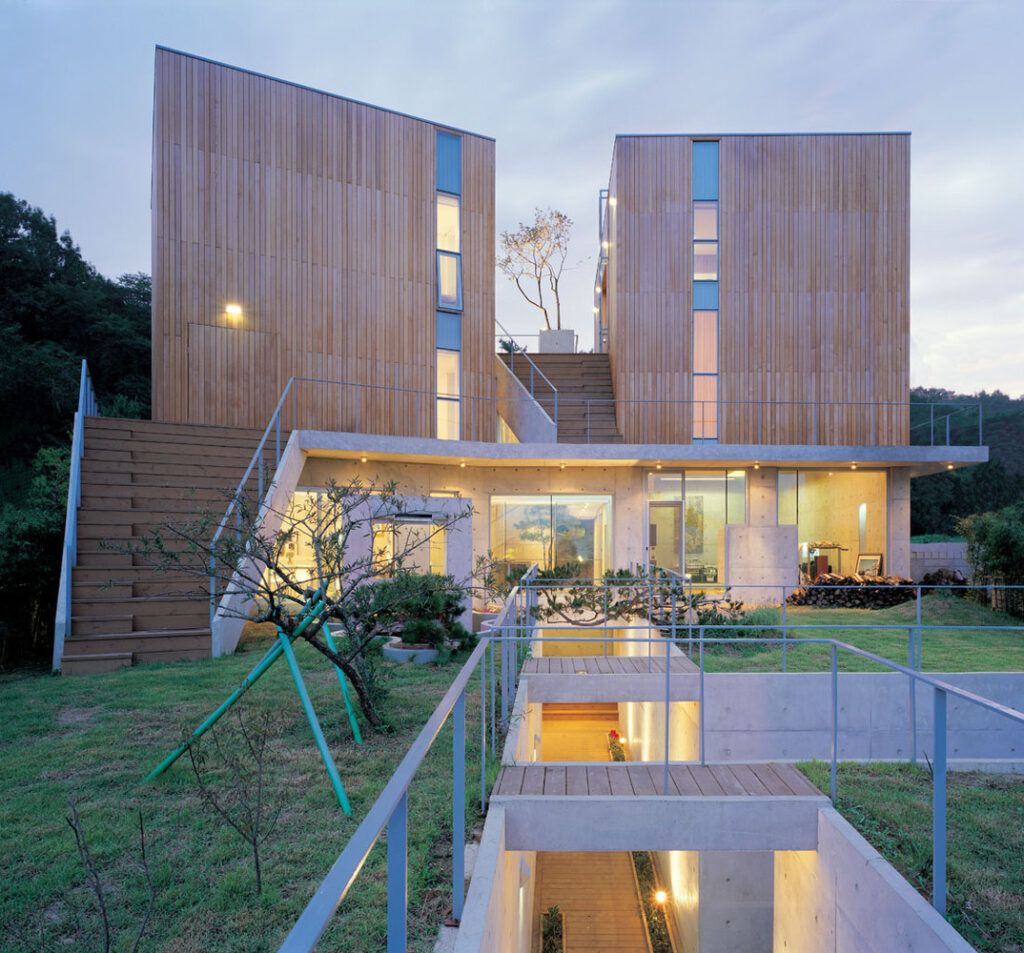
One can almost picture tar pouring forth on would-be invaders from the symmetrical sets of holes left by rebar in the massive concrete facade. From layered fortifications to elevated walkways, solid stone-faced walls to towering wooden boxes, moat-like hallways to slot-like windows … you might say this house concept has a fair bit in common with a classic fairy-tale fortress or real-life medieval castle.
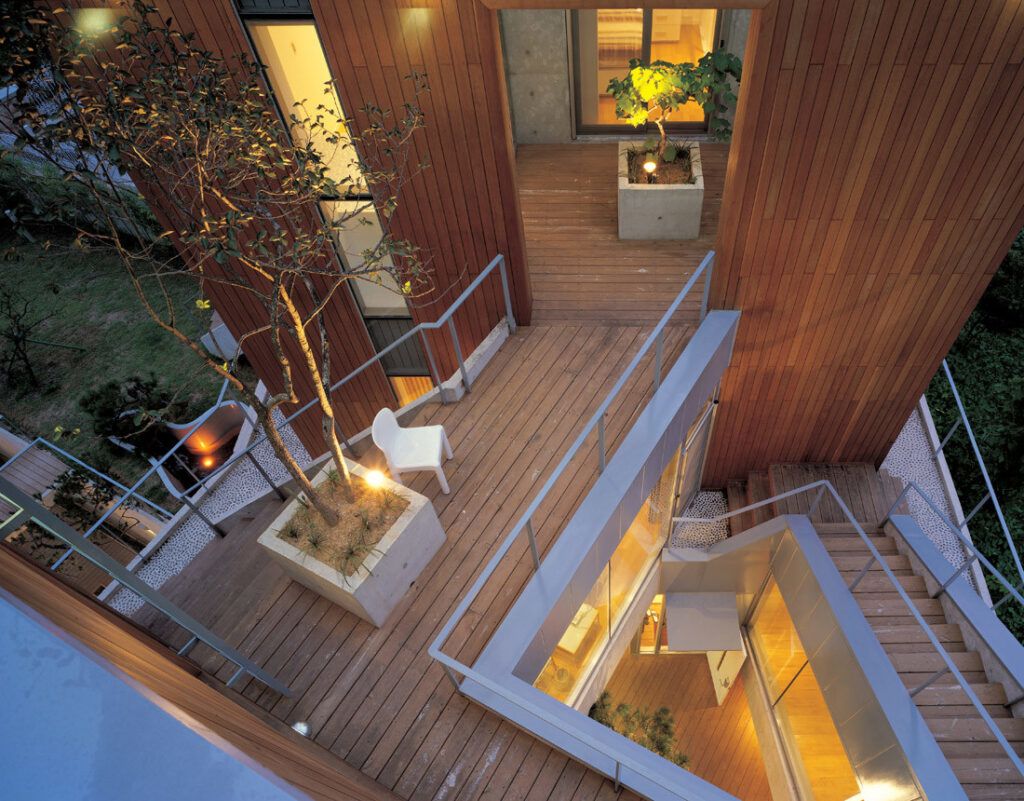
Inside and out, the most striking set of features on this fortress-like structure are the hovering wooden boxes that sit to the back of the site and rise up with views all around. Their thin windows are reminiscent of archery slots – made wide enough for arrows, not people, to pass easily through.

A series of organic, maze-like walkways connect interior and exterior spaces within the walled abode – some of them elevated like ramparts and others carved moat-like through the middle or along the edges of the property. Courtyard and garden spaces within are well-sheltered from the outside world, while a more open green roof allows residents to look out on the world below.
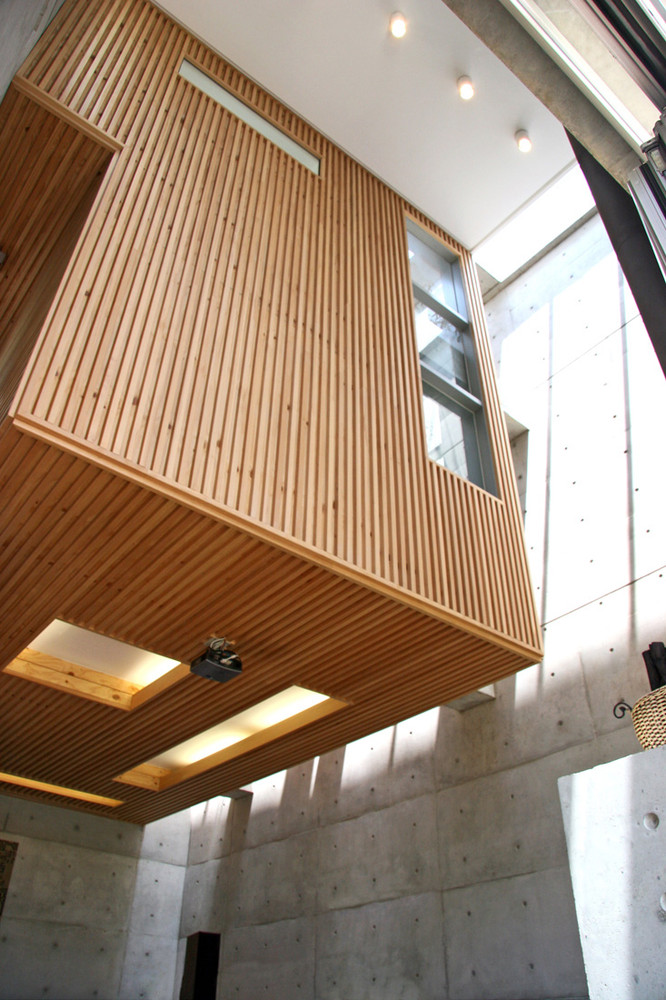
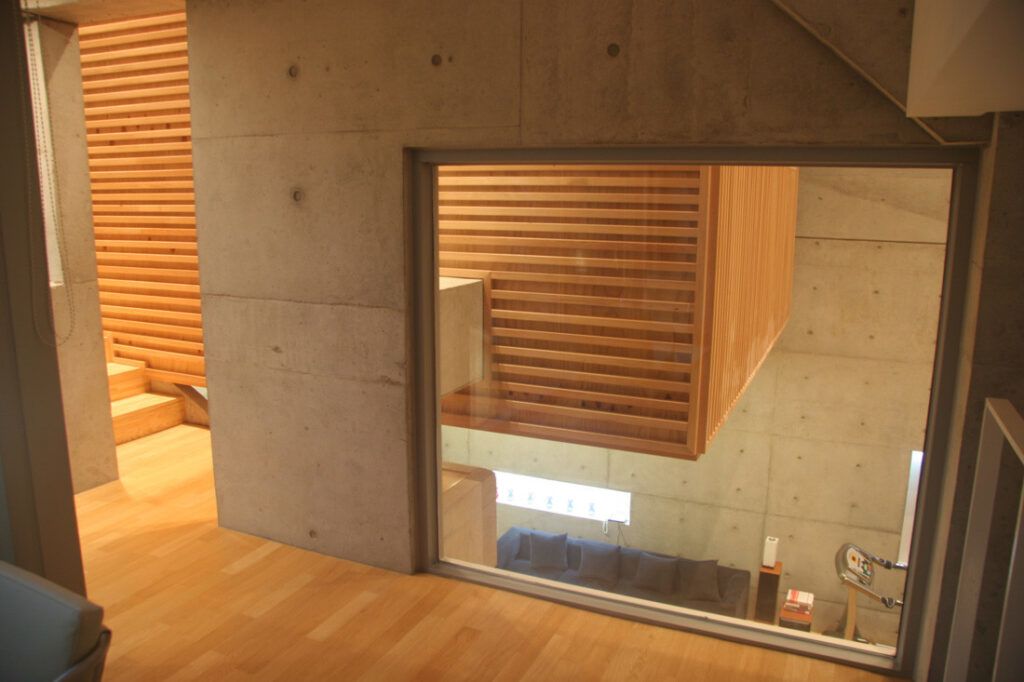
Once within the innermost sanctum of this huge home, everything seems solid and safe – heavy concrete walls hold along the exterior borders while floating wood boxes seem lighter but likewise more protected for being set in the middle of the space. Whether real security was the issue or the goal was simply a sense of being secluded and protected, Iroje Kimhyoman architects created the ultimate contemporary castle for modern living.
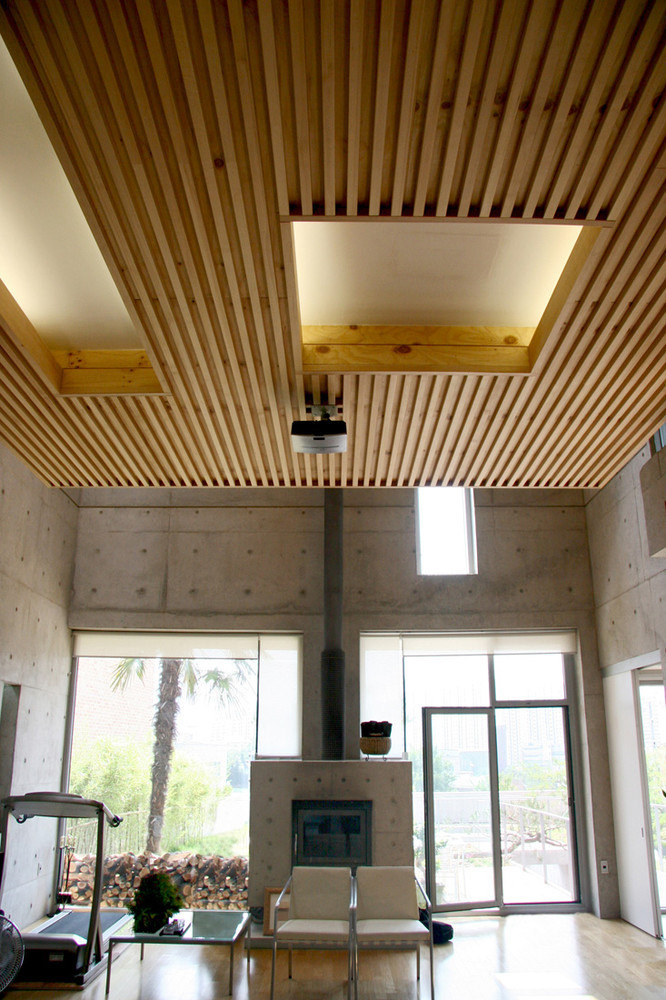
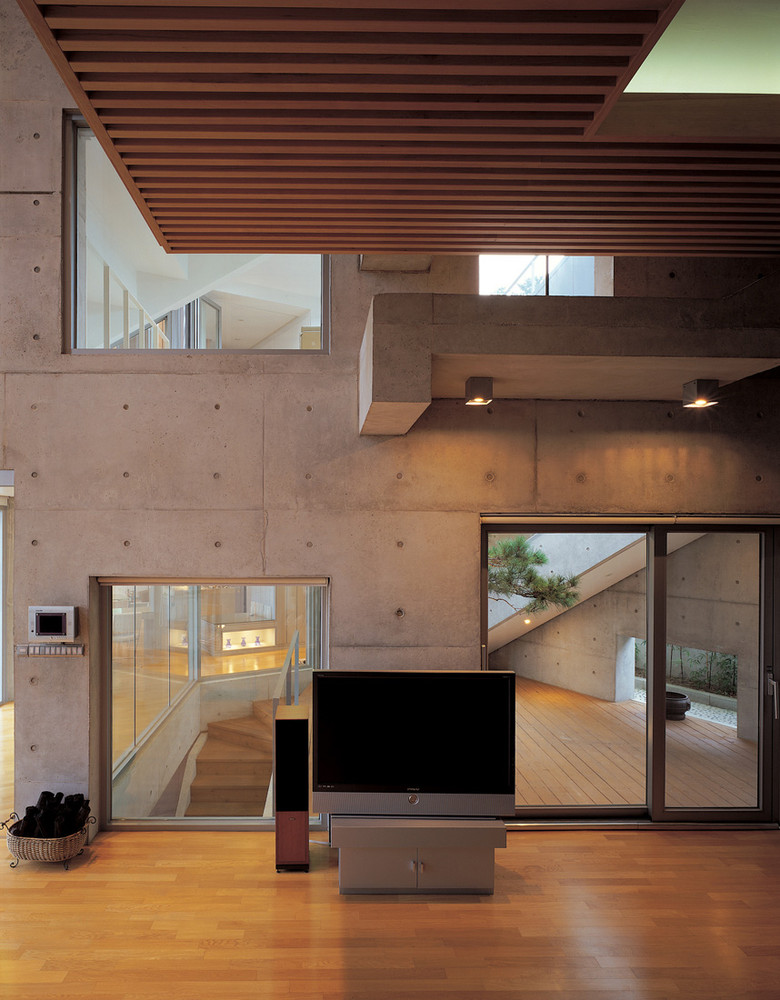
“This land, located at the edge of the city center and at the border with nature, is buried in the city and is filled with the ideal urban living environment for modern people who are in contact with nature.
Two masses with different angles of viewing the city and nature are stopped on the large plate of the second floor Nodaemadang that is spread out and spread out, and these two are the masses of the space used by the owner and the space used by the children. Divided into the mass of the city, they have a friendly conversation, standing out of the strong axis that connects the city and nature.”
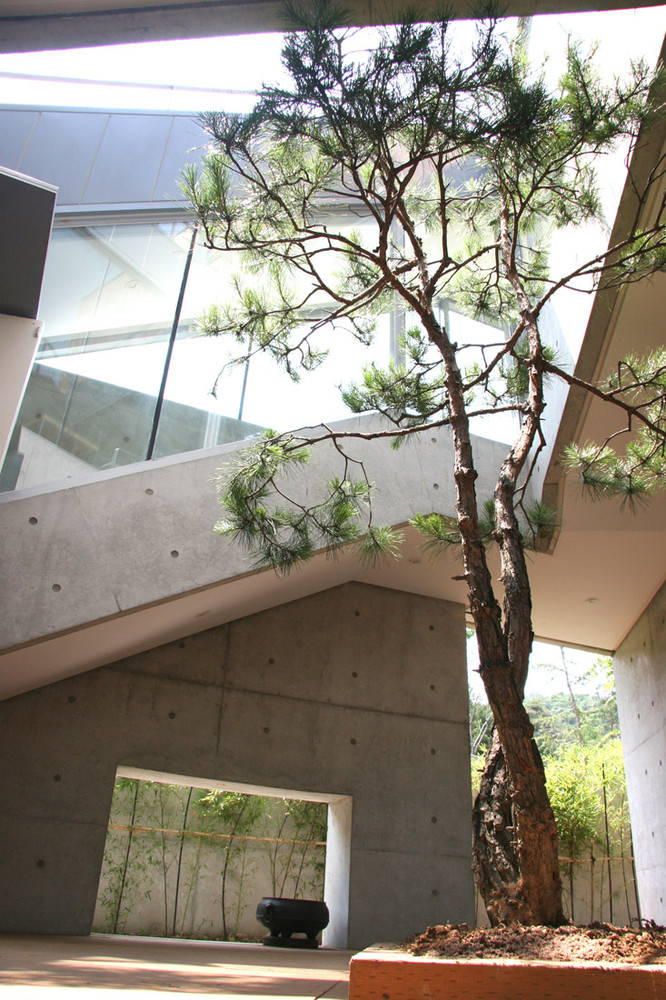
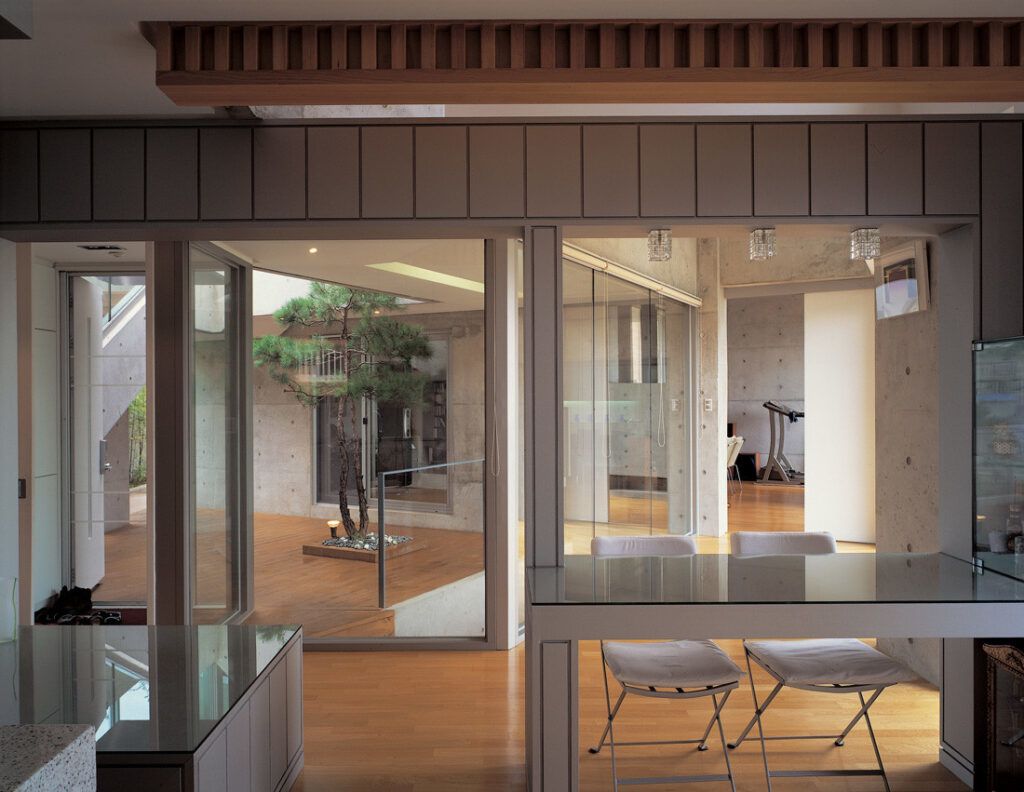
“The exterior yard of this house starts from the entrance yard of the lower gate level one floor, and is connected to the staircase yards of different levels from several places, and is lifted up to the 2nd floor nodae yard, the 3rd floor rooftop yard, and successively rising. do. Through this landscape architecture spatial composition, the lands here move dynamically while creating several paths and places throughout the house. As if navigating a path to an unknown world… The owner of this house is a lawyer. I hope that it will be a home with a way to reach the world of achievement, such as achievement as a judge and a successful future for children…”