Bisected Beauty: Small-Space Living With Breezy Features
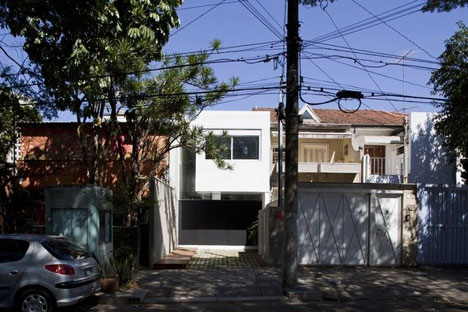
Does the lot make the building, or does the building make the lot? CR2 Arquitetos and FGMF Architects cooperated on this stunning project in São Paulo, Brazil to transform a small, dark lot into a welcoming modern home. The 4X30 House may be small on size but it’s undeniably big on style.

The lot is a mere 4X30 meters, leaving precious little space with which to create an inviting abode. The architects drew upon the tiny home designs so common in Japan and the Netherlands to come up with a house that would not only fit into a diminutive space but which would be a truly wonderful space.
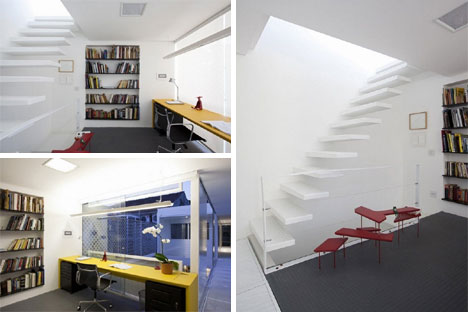
One of the goals for this structure was to use natural light and ventilation, which was achieved in high style by adding a central garden. The garden bisects the two halves of the house: one for sleeping quarters, kitchen and living spaces and the other for the mechanical room and office. The two squares are united by a footbridge that takes the residents on a peaceful walk through the open green space whenever they need to go from one part of the home to the other.
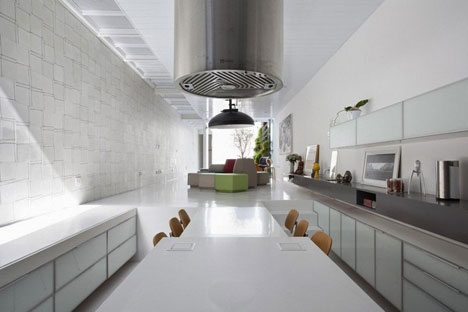
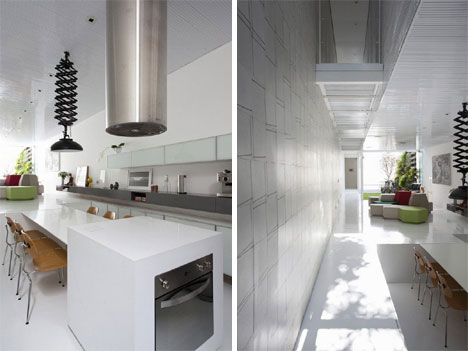
The home’s interior is just as remarkable as its external appearance. A floating staircase, a multi-level living/dining space and the liberal use of white, clear and reflective surfaces all create a feeling of airiness and space.
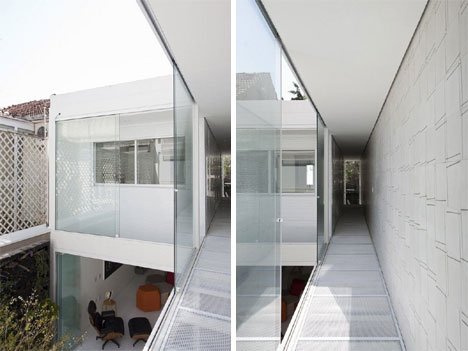
It would perhaps have been easier to build up rather than out to the limits of the lot, but keeping the building at a reasonable three levels enhances the intimacy of the home. The walkway which in effect splits the two halves of the building actually acts as a uniting factor thanks to its open side which allows residents to see both parts of the home – as well as the lush lawn – whenever making the walk back and forth.




