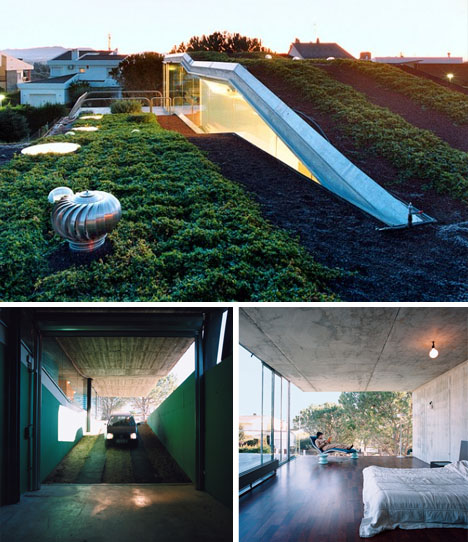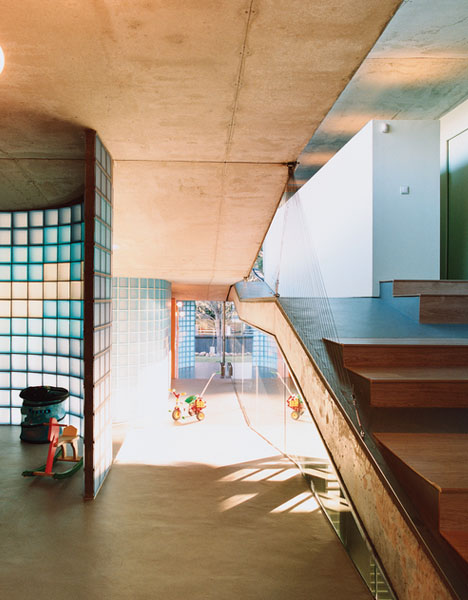Bio Beam Bridge Home: 50-Foot Cantilever Green Roof Deck

A regular rooftop deck structure has a lot of load in the best of circumstances – but deflection becomes a much bigger problem when you not only want to make it green, but also want to have it span for dozens of feet with no visible means of support. For a fairly simple and modern-looking home there is some extreme green engineering going on within the so-called Villa Bio.
The design concept envisioned by the architects of Cloud9 involves folding solids and slices that reveal voids in between to let in light and allow for views out via the opened-up spaces. From interior concrete stairs and slopes to the underground parking ramp, each piece feels like it was cut from a single folding ribbon – a building unwrapping itself before your eyes.
In turn, like an angled bridge into the sky, the roof seems almost to be ‘pealed’ upward by some unseen force – and the main solid structural wall on either side of the long and narrow house rise up with it to reveal sections of clean and clear glass on the outside and view-through layers on the interior.
Acting like a single solid-poured support beam, the cast-in-place concrete roof stays put without any interior columns or apparent smaller beams to support it. It spans from one side of the home to the other with nothing in between and glass at either end to show off the span. The sustainable hydroponic rooftop garden is not just for show – an extensive eco-friendly landscape you can walk right up on to water.