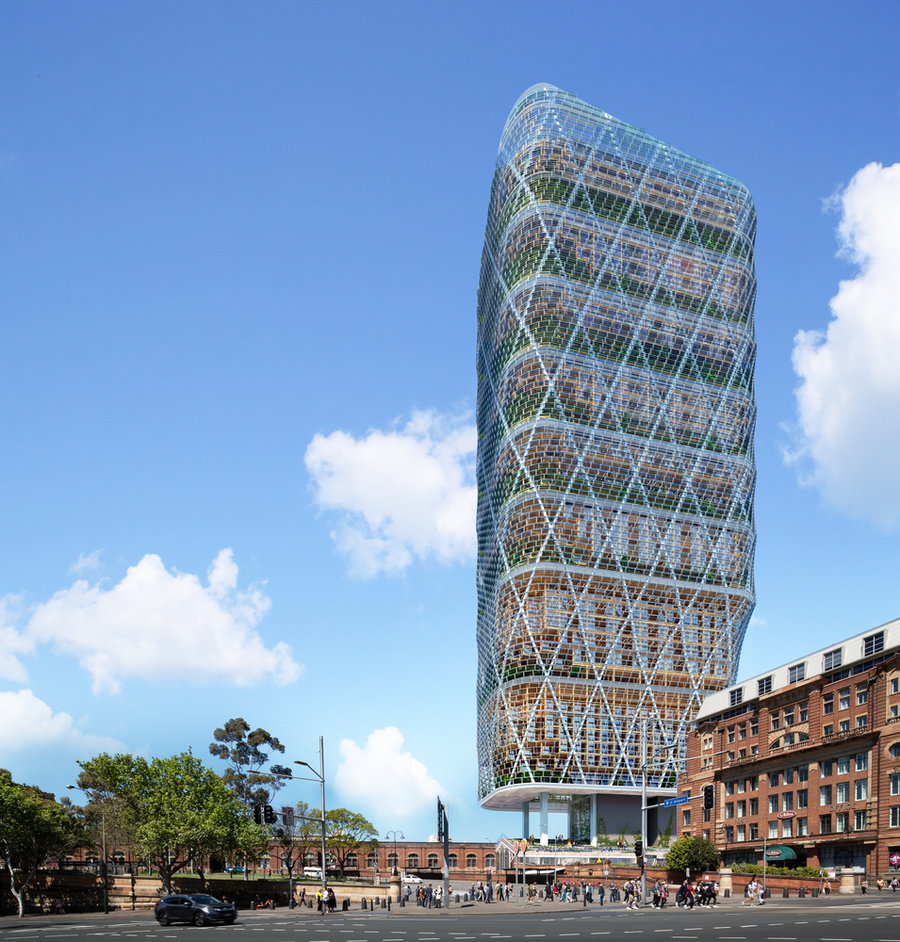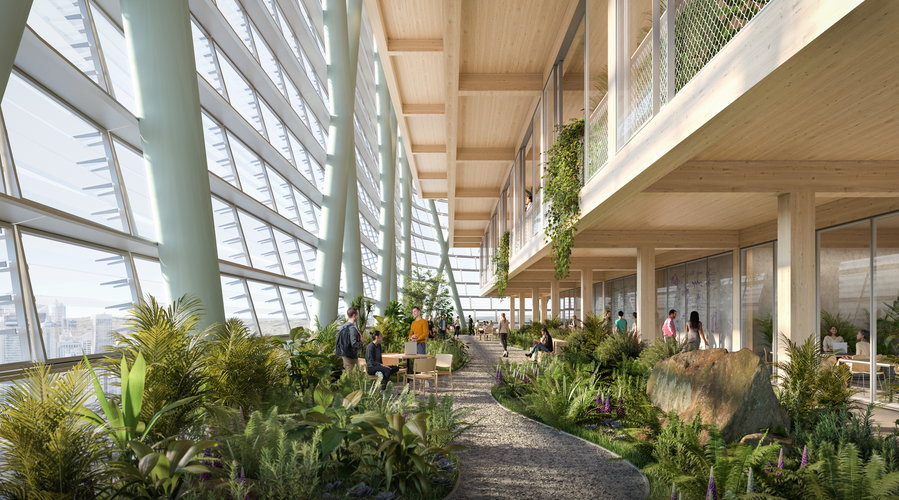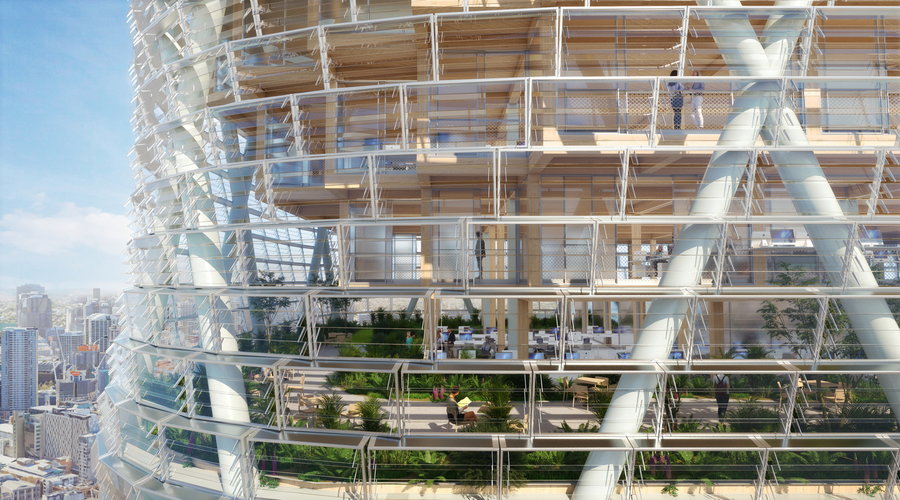World’s Tallest Hybrid Timber Building Set for Construction in Australia

Thanks to surprisingly simple processes that form chemical bonds between atoms in cellulose, some types of engineered wood now outperform tried and true (but environmentally harmful) materials like steel and even high-tech titanium alloys when it comes to strength, fire resistance, and impact resistance. Now, ultra-tall wooden projects are in the works all over the world, including the world’s tallest hybrid timber tower.

The Atlassian Sydney Headquarters in Sydney, Australia will be 40 stories and 590 feet tall once complete in 2025. Designed by SHoP in partnership with structural engineering firm BVN, the skyscraper will serve as a new headquarters for technology company Atlassian, which develops software and collaboration tools. Set to house thousands of workers, the building will feature a timber core wrapped in a glass facade, and will include a mix of outdoor and indoor spaces with access to large planted terraces and natural ventilation.
The architects explain that “the building is cutting-edge in its application of Mass Timber Construction (MTC). MTC is one of the most hopeful technologies in moving the construction industry toward real solutions to the global climate crisis. The novel hybrid timber structure is significantly lower in embodied carbon and offers a substantial reduction in the building’s carbon footprint. This is assisting Atlassian’s goal of achieving net zero carbon emissions by 2050.”


“SHoP/BVN found an elegant way to tie a structural element of the building to one of the building’s most aesthetic attributes: the facade. The tower includes a steel exoskeleton that supports the mega floors between neighborhoods. The current design also incorporates an electricity-generating system with self-shade capabilities to reduce direct heat gain internally. Combined with the use of mass timber, the innovative facade enables the project to leverage Sydney’s temperate climate to help reduce carbon emissions and generate on-site energy.”
The project aims to achieve 50 percent less embodied carbon in construction compared to conventional building, and 50 percent less energy consumption using solar panels in the vertical facades to generate renewable power on-site. That means it can operate on 100-percent renewable energy from day one, while also making use of fresh air and Sydney’s temperate climate to keep itself cool.

The race to build “the world’s tallest timber tower” has grown increasingly tight in recent years. One building might achieve the title only to be supplanted by another within months. The current record holder is the 18-story, 295-foot-tall Mjøstarnet by Voll Arkitekter in Norway, completed in 2019, and the one before that was the 18-story, 174-foot-tall Brock Commons Tallwood House in Vancouver, British Columbia. Once complete, the Atlassian will be nearly twice as tall as either of these projects.




