Raised Forest Residence Deftly Dodges Trees
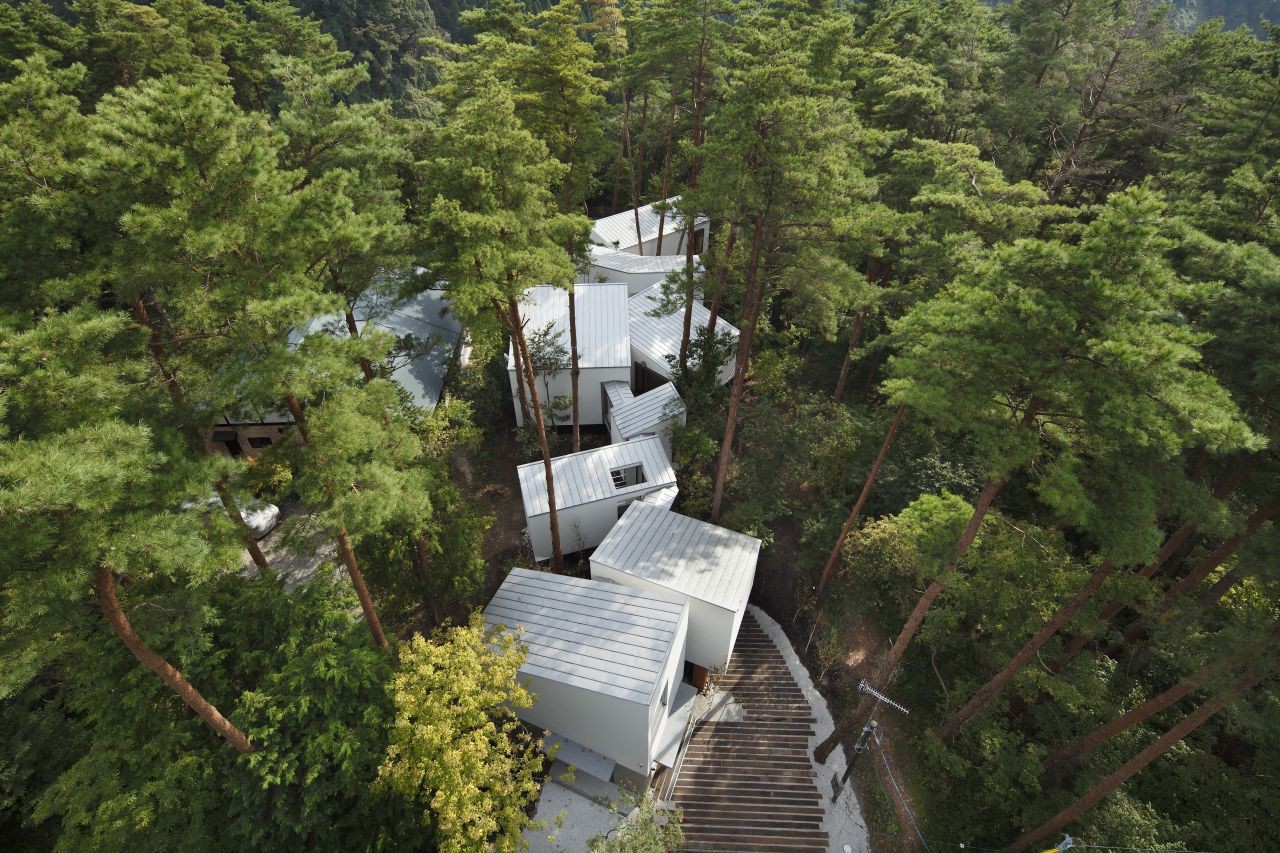
This forest structure that takes site-specific design to new heights, bending its entire layout around trees and, in a few cases, even building them into the structure itself.
For this remote home in Japan, K2 Design and their clients wanted to preserve the existing forest of pine and cherry trees, consequently creating a series of small interconnected volumes that break up the home into a series of cozy spaces.
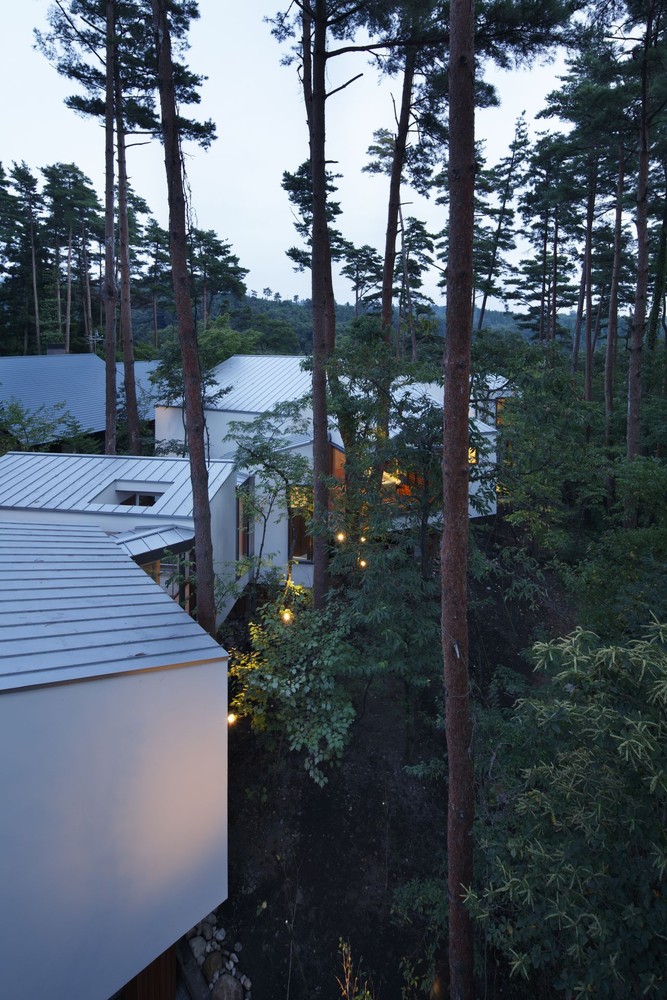
Much of the structure is also lifted off the ground, making the experience of using the connective rooms and pathways feel like more like passing through the forest canopy than simply walking in the woods.
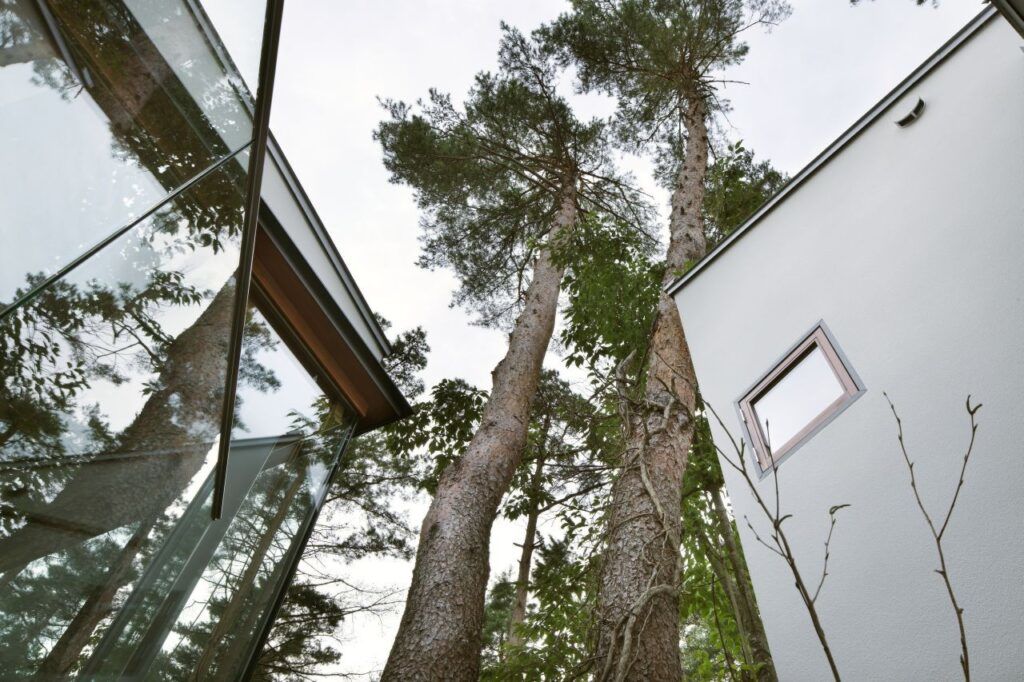
There were functional benefits to raising the building as well – a reduction of snow buildup around its edges during the winter, and protection against ground moisture in the summer.
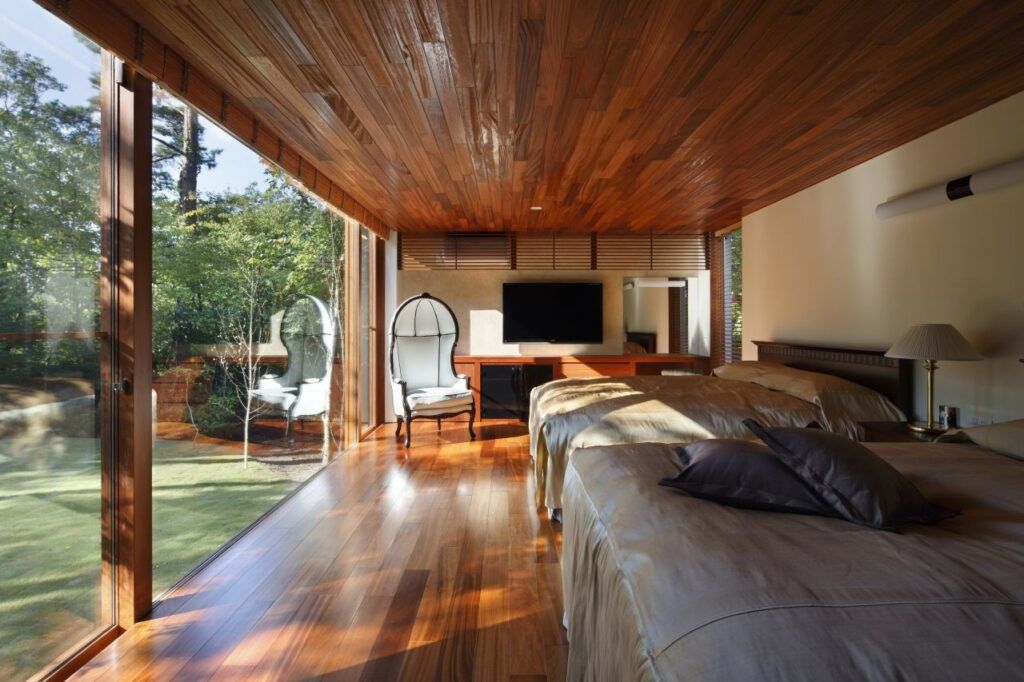
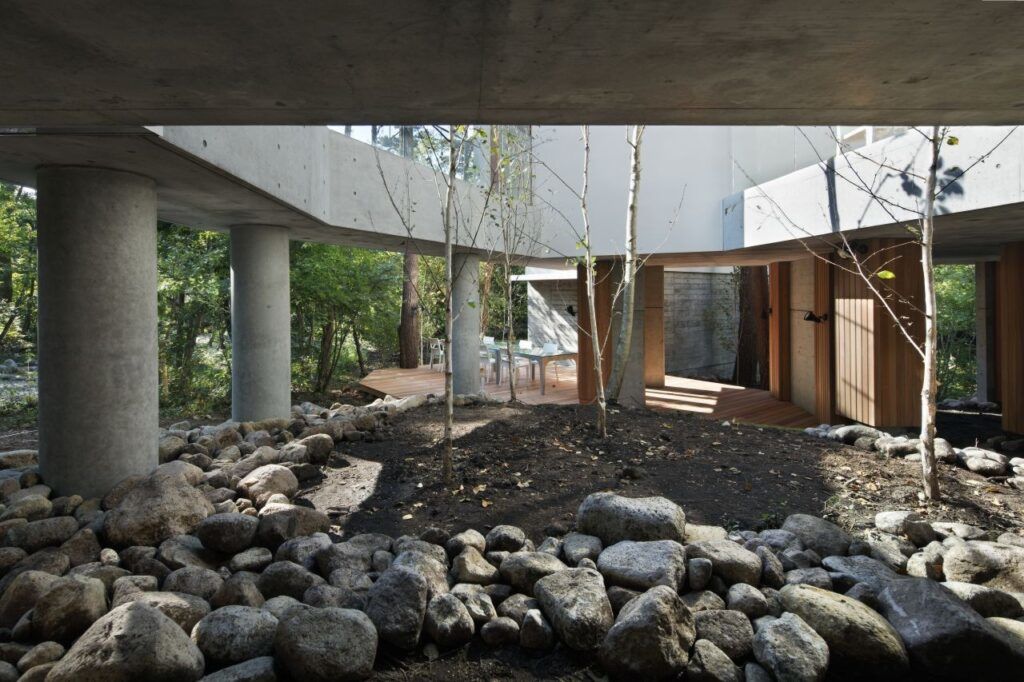
“This is a guest house located in the forest of Daisen piedmont, Yonago City, Tottori Prefecture. The house site is situated in the midst of abundant cherry and pine trees, standing at natural well-balanced intervals with trunks reaching towards the sky with bountiful leaves. The figures of the trees are beautiful. They are the legitimate habitants of the forest.”
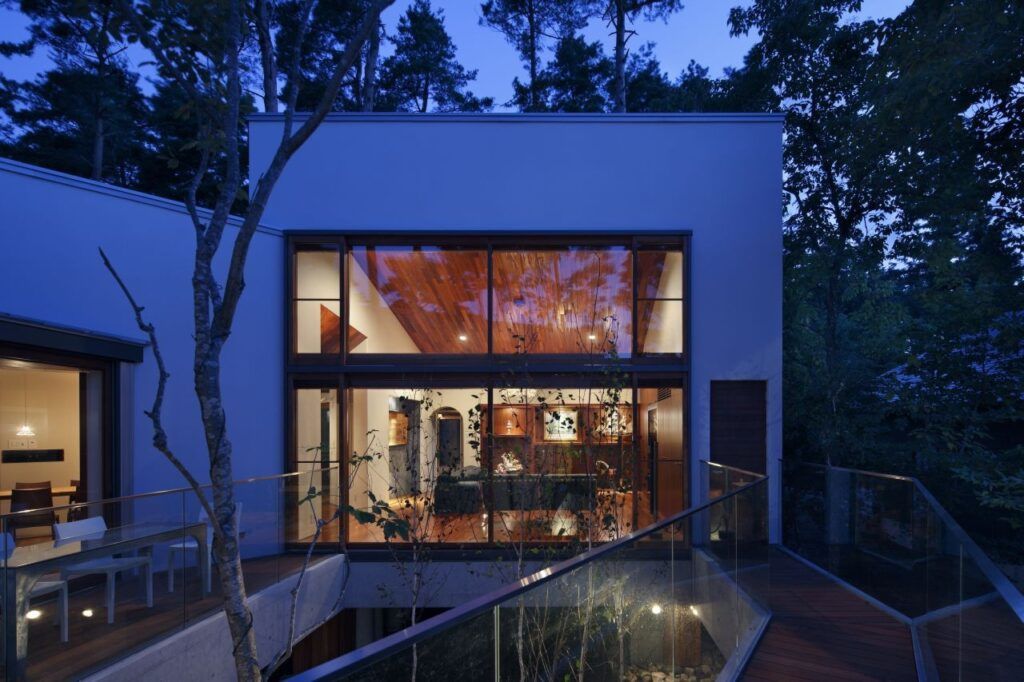
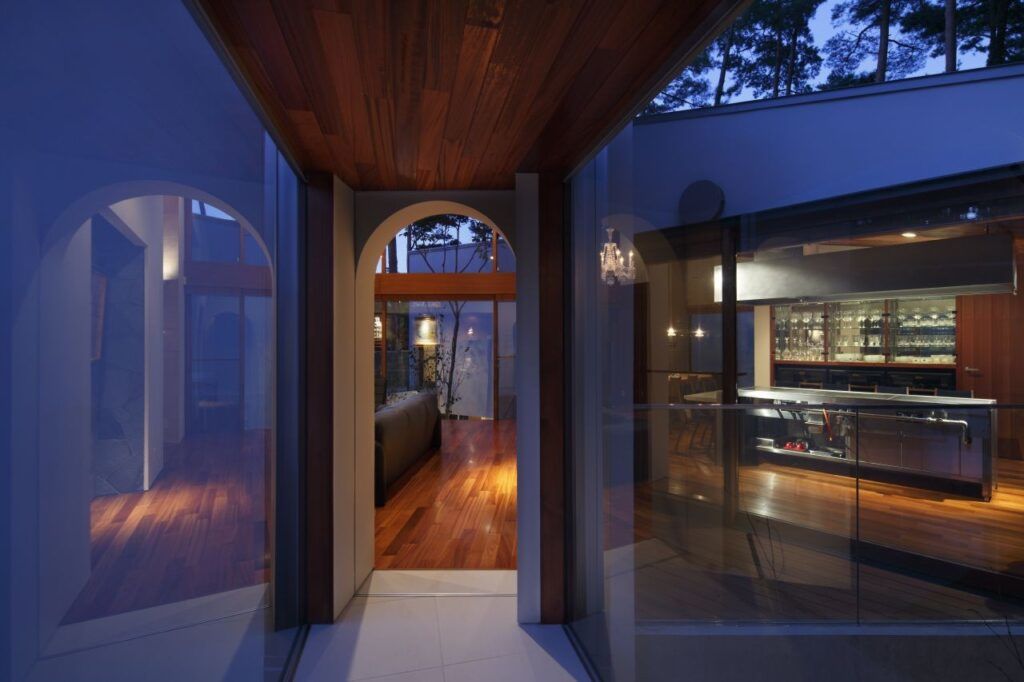
“Sensitive dialogue with the site is requisite to building a house that lies in coexistence with nature. Our building plan was drafted according to this idea. We arranged the house with most surrounding trees untouched and ensured the living space in the aperture to a maximum extent. A style coexisting with the forest is the keystone of our design, so we carefully surveyed and analyzed the lot for building, and designed a way to connect each function space of the house by short connecting passages. Differently-pitched roofs snuggling up to the extension of branches and foliage made it possible to take in sunlight effectively.”




