Why Move House When You Can Move On Up? London Loft Conversions Transform Domestic Spaces
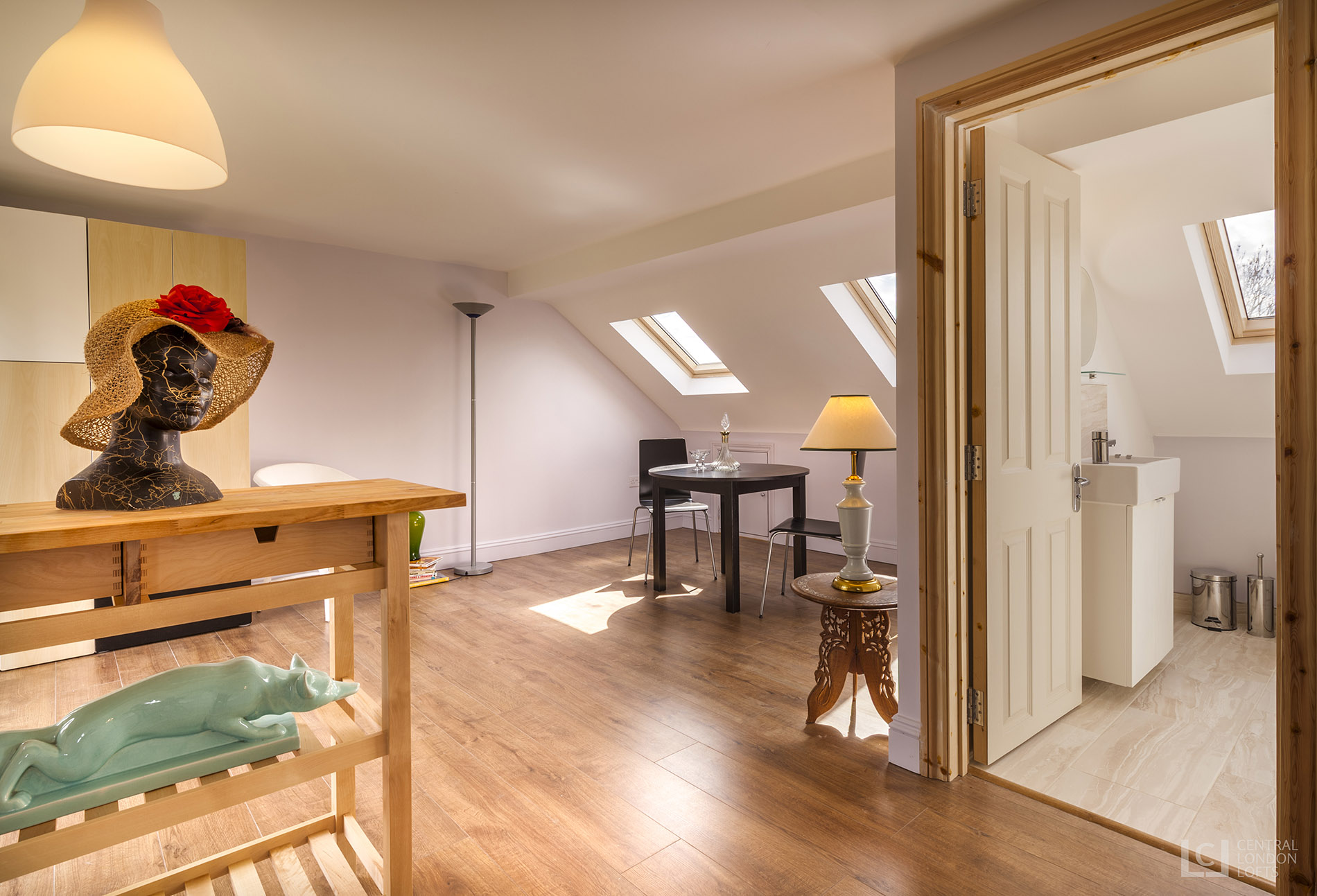
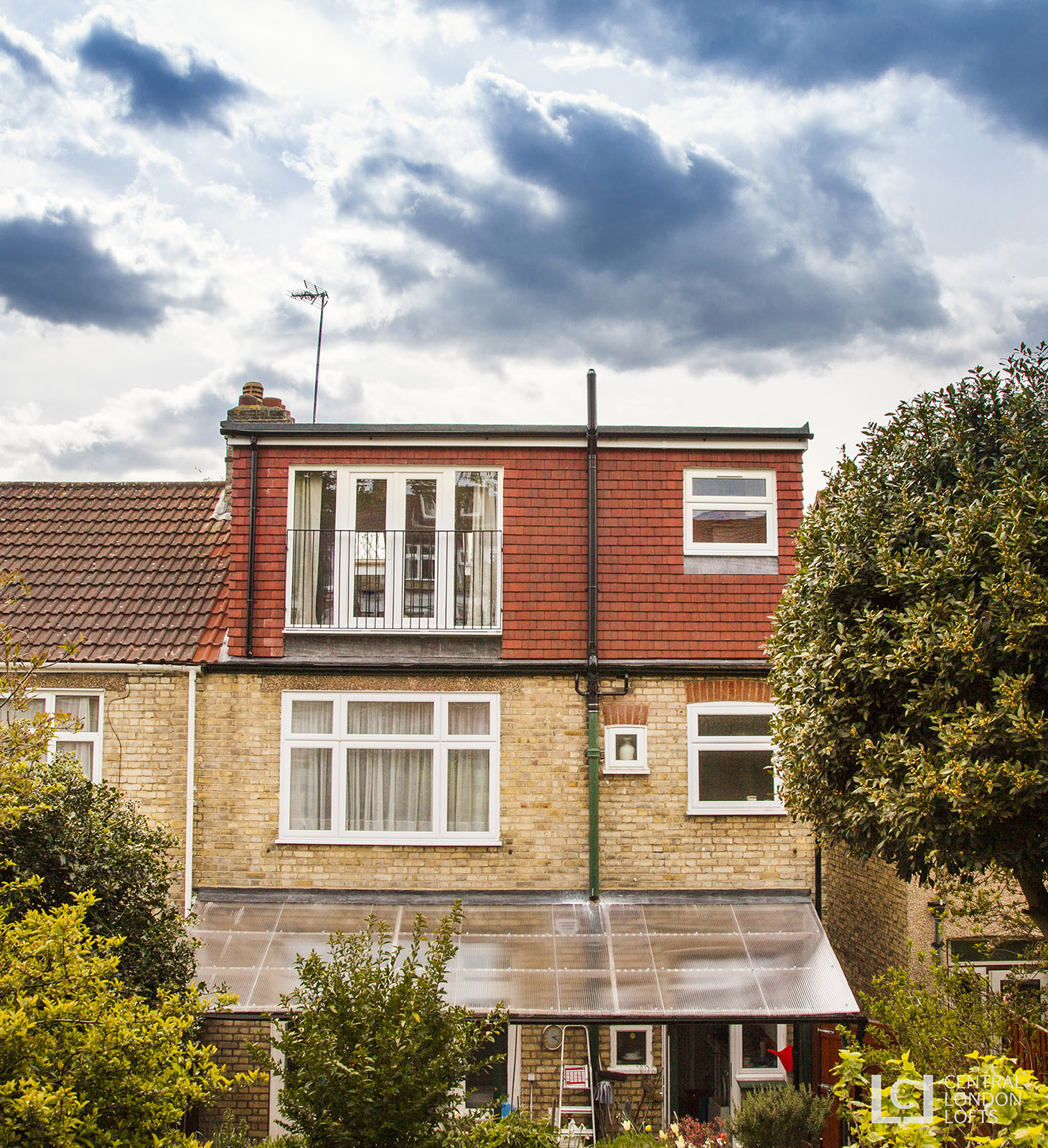
When you’re moving up in the world but just don’t have the space to show for it, there’s an obvious solution: go up into the roof.
In major cities with lots of people and a lack of housing stock, loft conversions transform the skyscape. Of course, from a glorified add-on box to a creative architectural space, some of them are more elaborate than others. London is particularly suited to loft conversions — if you can’t move house due to rising costs or just prefer not to, moving on up adds value to your home while adding necessary space.
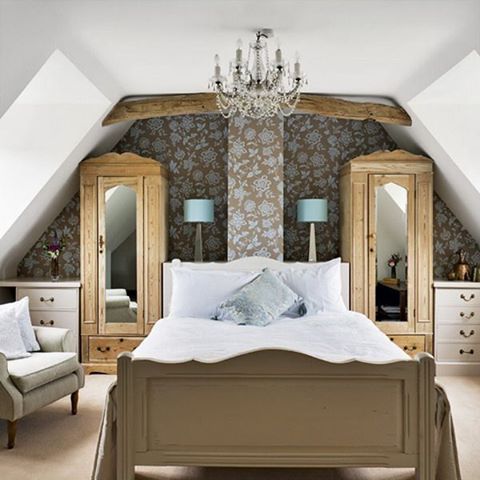
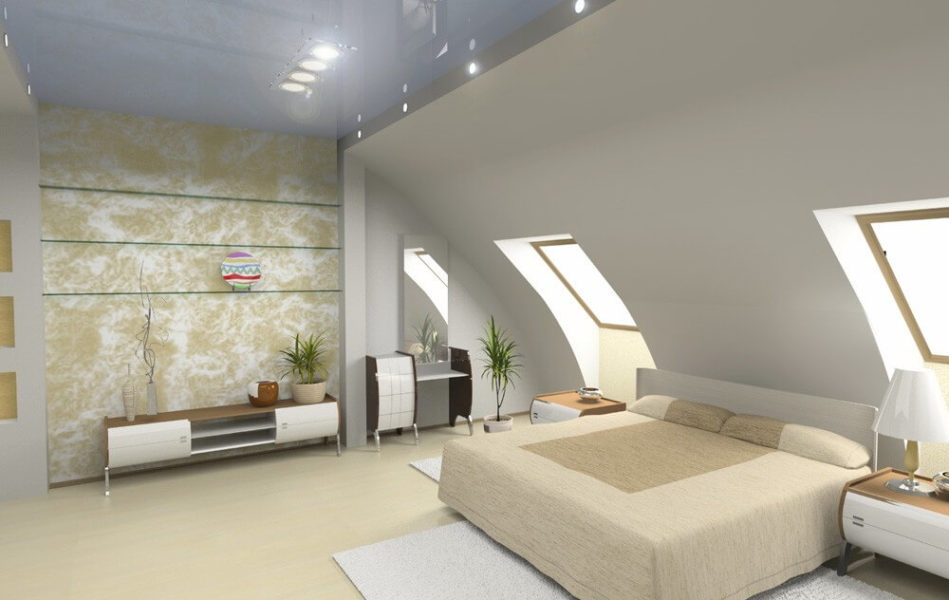
Unless you live in a conservation area, you probably won’t need planning permission to convert your loft space, though you will need to adhere to building regulations. If you can afford it, hire an architect to get the most out of your loft or attic — though some loft conversion companies, like Central London Lofts, winners of ‘Best Loft Conversion Specialists 2016’ according to the ‘Build’ Construction and Engineering Awards, will take care of all the details for you, including collaboration with architects and designers if that’s what you prefer.
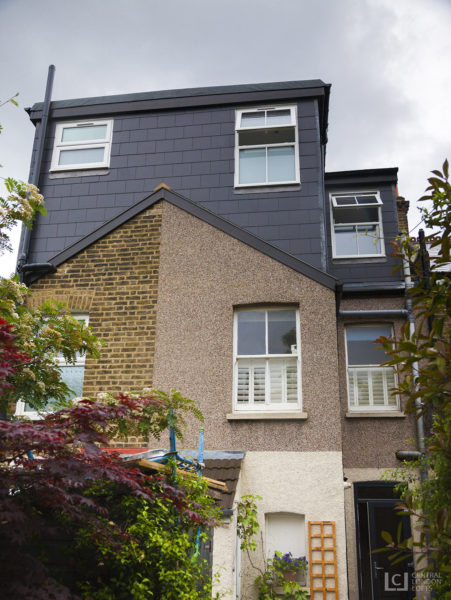
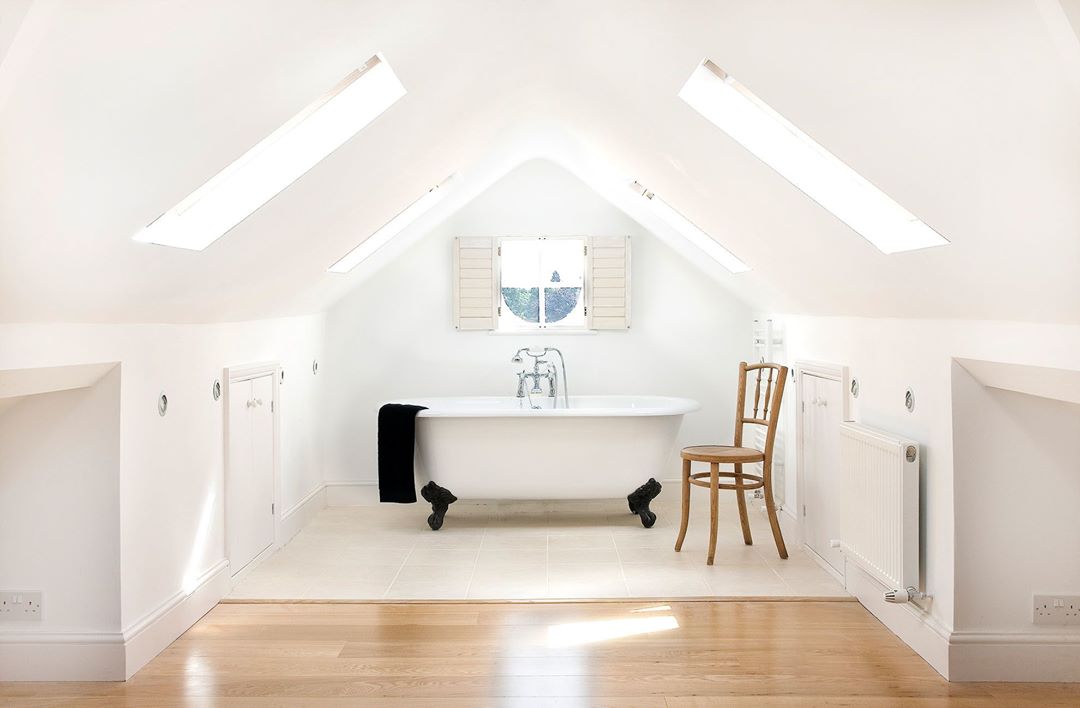
Different spaces throw up different challenges. So, make sure to try to wrap your head around the idea you may need to make compromises. For example, you may need to chill out more in your lofty space, climbing up there with every intention of having a long, relaxing bath because the reality is that often there simply isn’t sufficient space in the eaves to incorporate a stand-up shower unit to make it a more functional every-day living space.
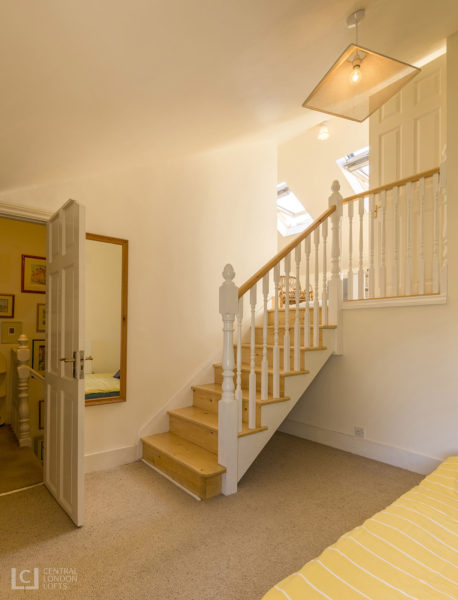
Sometimes you can’t mess around with exterior configuration of the roof, due to the refusal of planning permission in a conservation area. To maintain the line of your roof while using all the available space, the creation of a ‘two-tier’ loft conversion with a staircase and a second living area is a clever way to use the space.
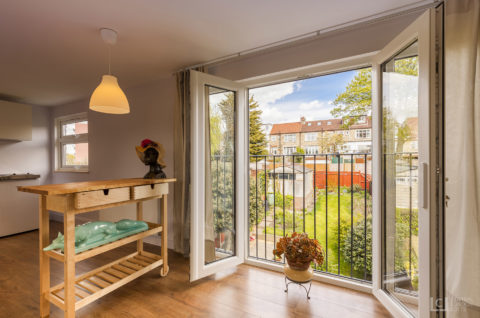
For an average cost of around £50,000, and taking around six weeks depending on the extent of your requirements, you can have additional room for the kids or a great vantage point overlooking your backyard garden. There are certain essential practical considerations, such as head-height (in the UK, living spaces must be at least 7’6″ high) and modern insulation requirements. From the insertion of a simple Velux window to more complex designs incorporating floor to ceiling glazing, an extra staircase and maybe a balcony or two, you can turn your regular two-bedroom terrace into a desirable and roomy townhouse.

A loft conversion that involves a structure added on to the top of your house improves energy conservation; it prevents heat loss and keeps your home cool in the summer. If it also looks wonderful inside, then you’ve found the modern “Holy Grail” of home reconstruction. Why move somewhere else when you can stay where you are and just get bigger? You also get to design a part of your own space. If the neighbors (and you!) can cope with a couple of months of minor disruption, you can give a lasting and uplifting feel to your whole house.




