Vietnam’s Zen Coco House Connects to Family and Nature
This renovated townhouse in Vietnam’s Sóc Trăng province isn’t just a contemporary, eco-friendly marvel — it also happens to be inspired by the 2016 animated Pixar film Coco. The middle-aged couple occupying the home tapped architect Le Trong Duy to fill the space with a sense of warmth and connection like that felt throughout the film, which explores the theme of bridging family relationships between worlds.
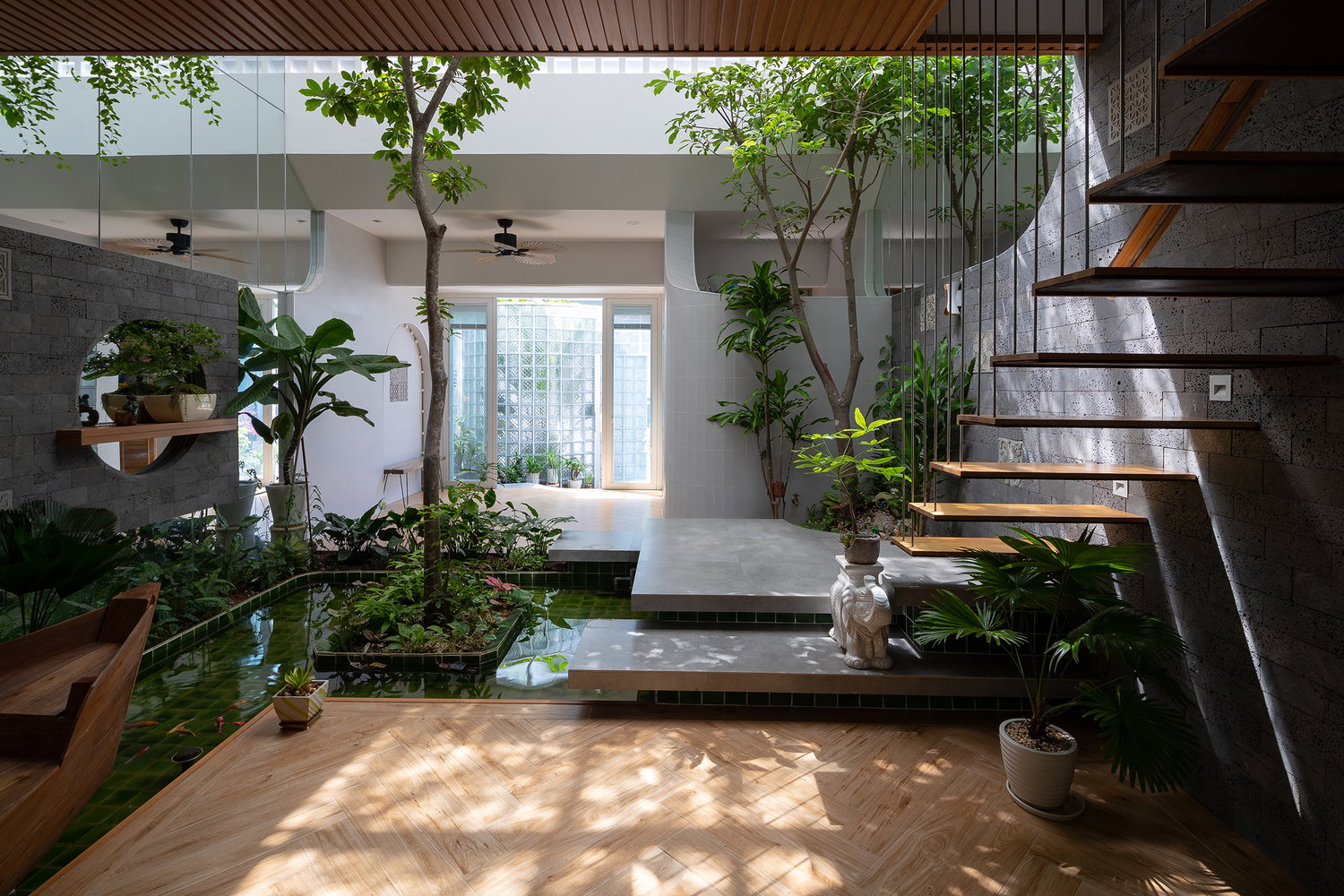
To incorporate that sense of bonding with the beyond, Duy and his team at Duy Le Architects decided to use lots of glass and mirrors to create duplicating illusions throughout the space.
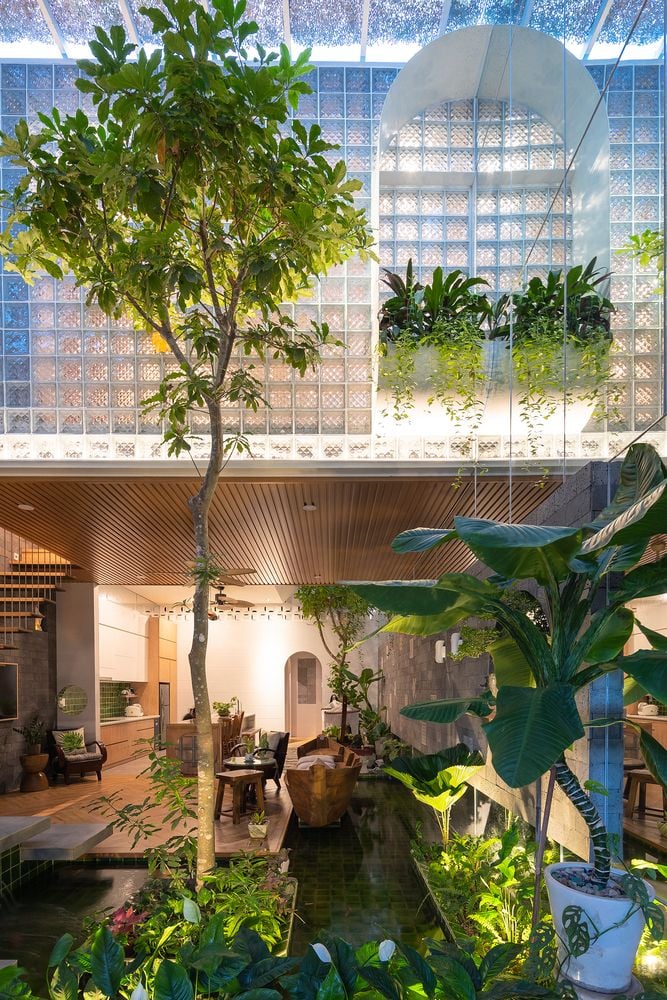
“At some specific angles, an infinite view can be seen within the house,” he says. “Some details in the house are only half-designed and once reflected by the mirror, they will reveal the complete pattern.”
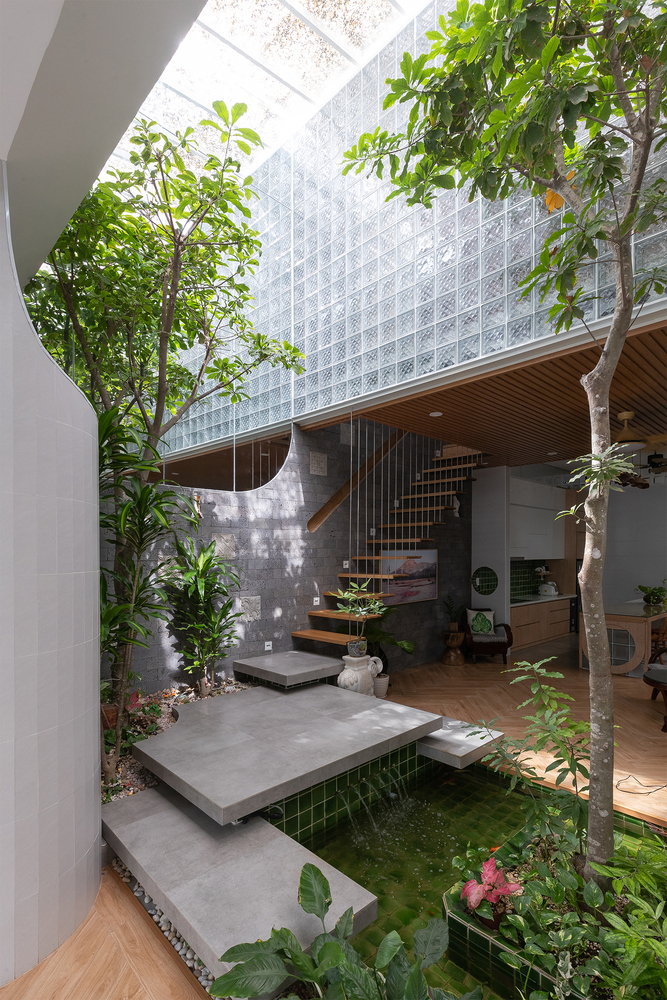
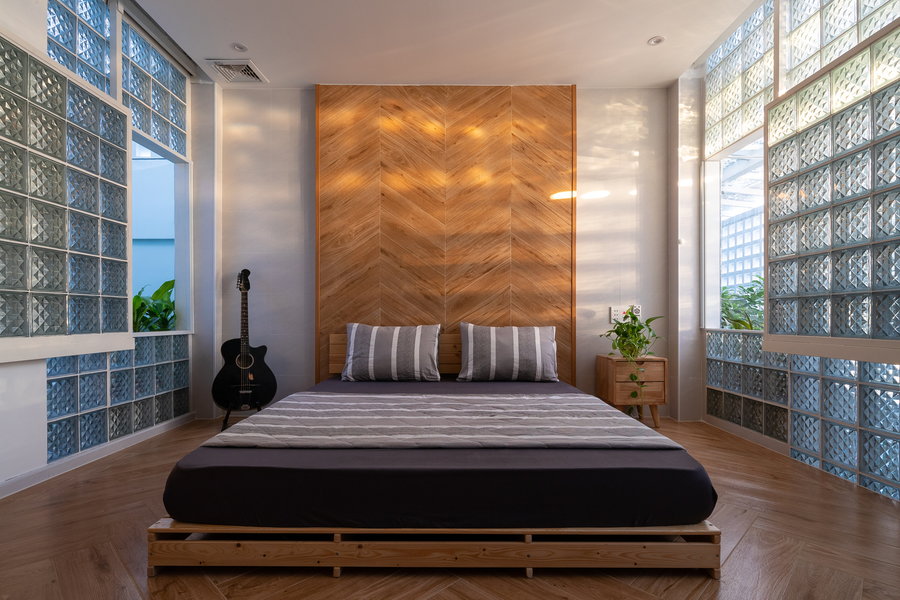
The top floor hosts a Catholic altar for linkage with ancestors, and an extra bedroom upstairs further hints at the Coco theme with a solitary guitar positioned in the corner.
exterior
The entire exterior facade is composed of curved glass bricks in a nod to the eternal waves of the ubiquitous waterways intersecting the Sóc Trăng region. They also provide an open and airy feel, allowing the indoor spaces to flow seamlessly into outdoors.
The residents also wanted to be able to run their medical business out of the house, and enjoy their hobbies of gardening and koi fish ponds. The architect maximized the small space (only 15 feet wide) by removing as many walls as possible and creating clear sightlines across both levels.
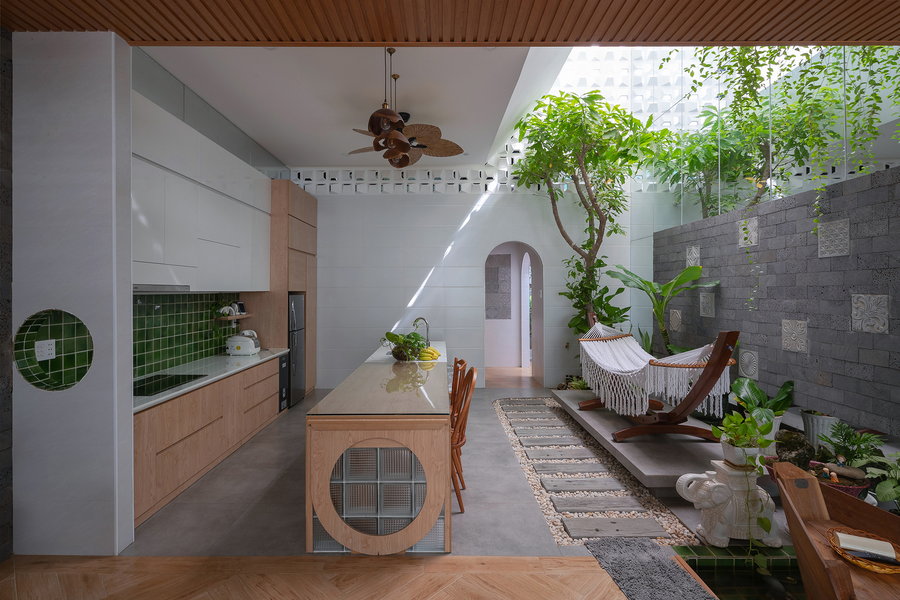
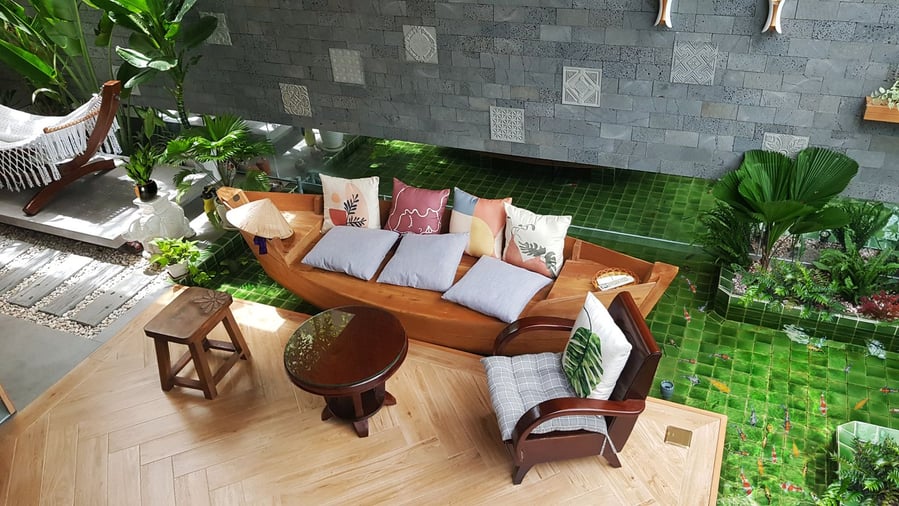
The bottom floor includes a parking area, a clinic work space, the primary bedroom, bathroom, and an open concept kitchen and living area. The kitchen island was designed to expand between six and 18 seats, according to the daily family or business needs of the residents. The lounge area in this space feels like a tropical getaway, with a giant hammock opposite the island and seating inside a boat floating in a koi pond.

To accommodate the clients’ passion for gardening, the Duy Le team created five separate gardens spanning both floors of the Coco House, with marbled pebble skylights and glass block walls providing abundant natural light for both the vegetation and koi fish.

In fact, the architects created an entire microclimate for the home by strategically placing vented glass blocks in the walls. “The design utilizes ventilation bricks to ensure protection from rainy weather. It also allows air circulation from the facade to every nook and cranny. The selection and arrangement of the ventilation bricks, which have been under thorough consideration from the architect, are set up in different directions for aesthetic aspects as well as functioning as drainage and ventilators,” says Duy Le, who adds that the pond also helps regulate the temperature within the tropical abode.

The Coco House fits in perfectly with Duy Le Architects’ mission. “Our two main design influences are sculpture and climate,” the company website says. “It all starts with being sensitive to the local climate and mitigating the effects of climate change by using readily available, cost-effective, energy efficient, sustainable materials.”
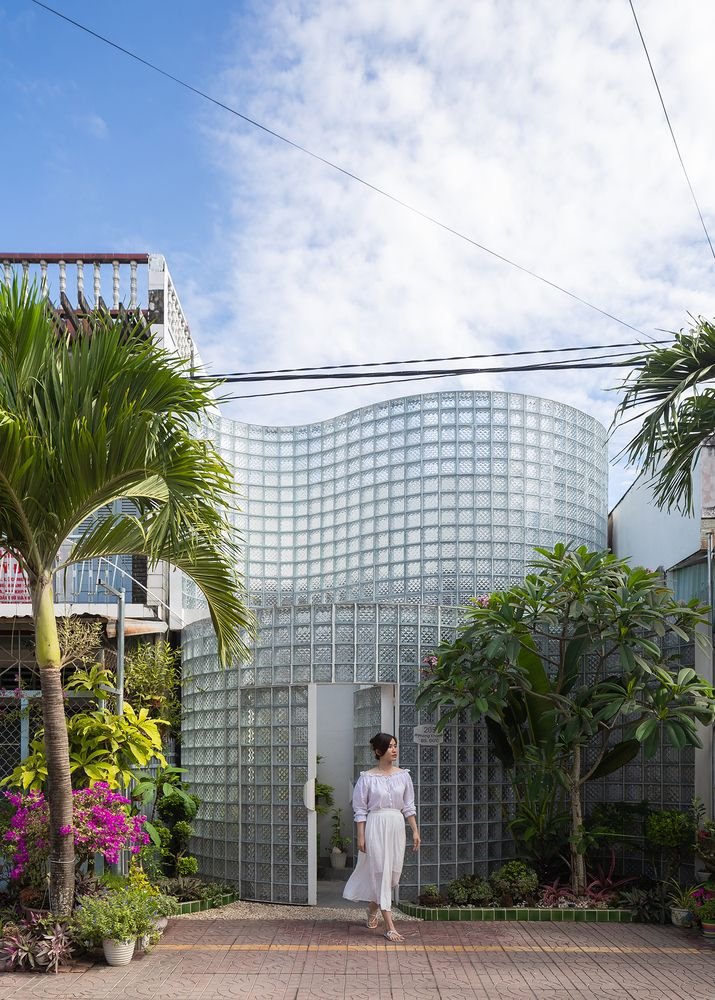
The founder adds, “I always want to create impressive and different architectural works, sustainable with time, expressing the creativity and personality of Vietnamese people, not only for Vietnamese customers but also…all over the world.”




