Unique Forest Home on Stilts Custom-Built for a Challenging Site
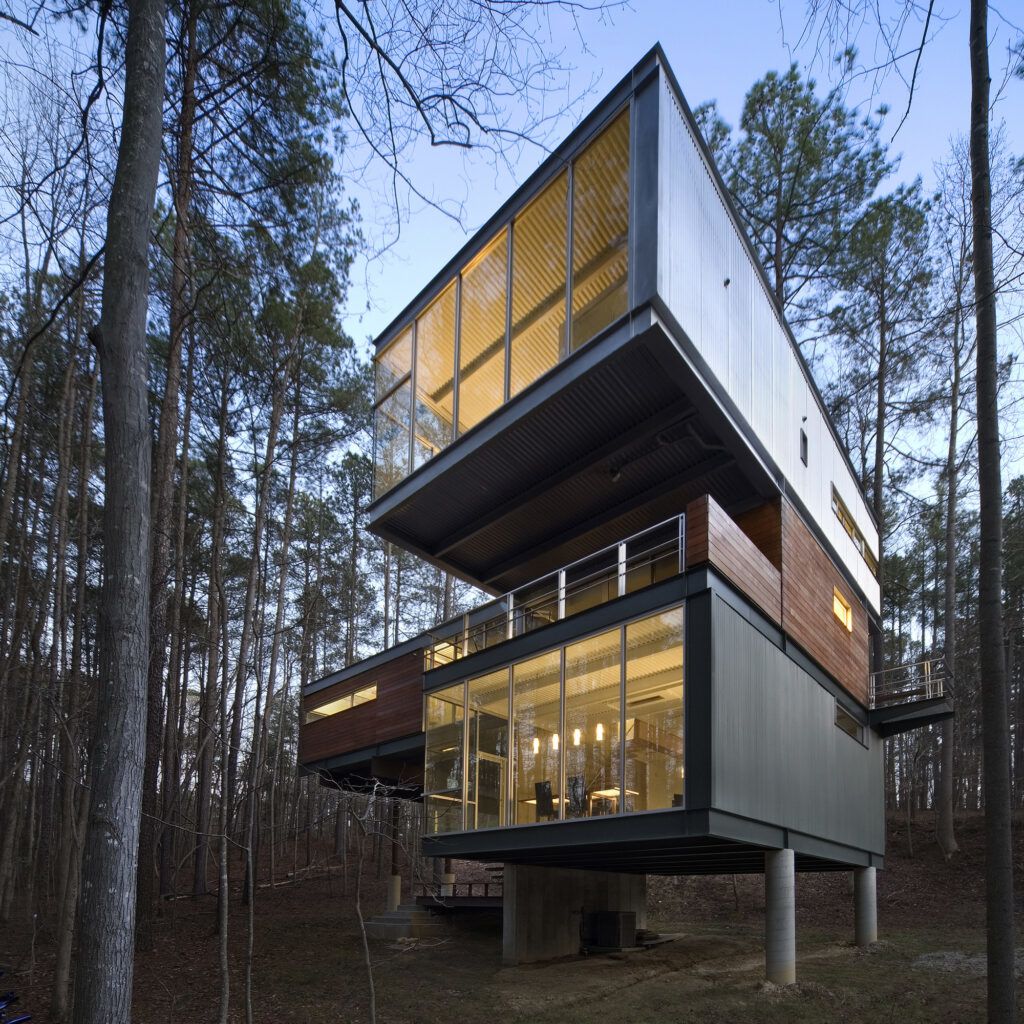
Architects are not paid as well as most people believe, so when they can finally afford to build their own dream house it is often a work of extraordinary creativity and style. The Rantilla Residence by Michael Rantilla is no exception: this unique forest home is at once a work of ultramodern genius and a powerful response to its environment.
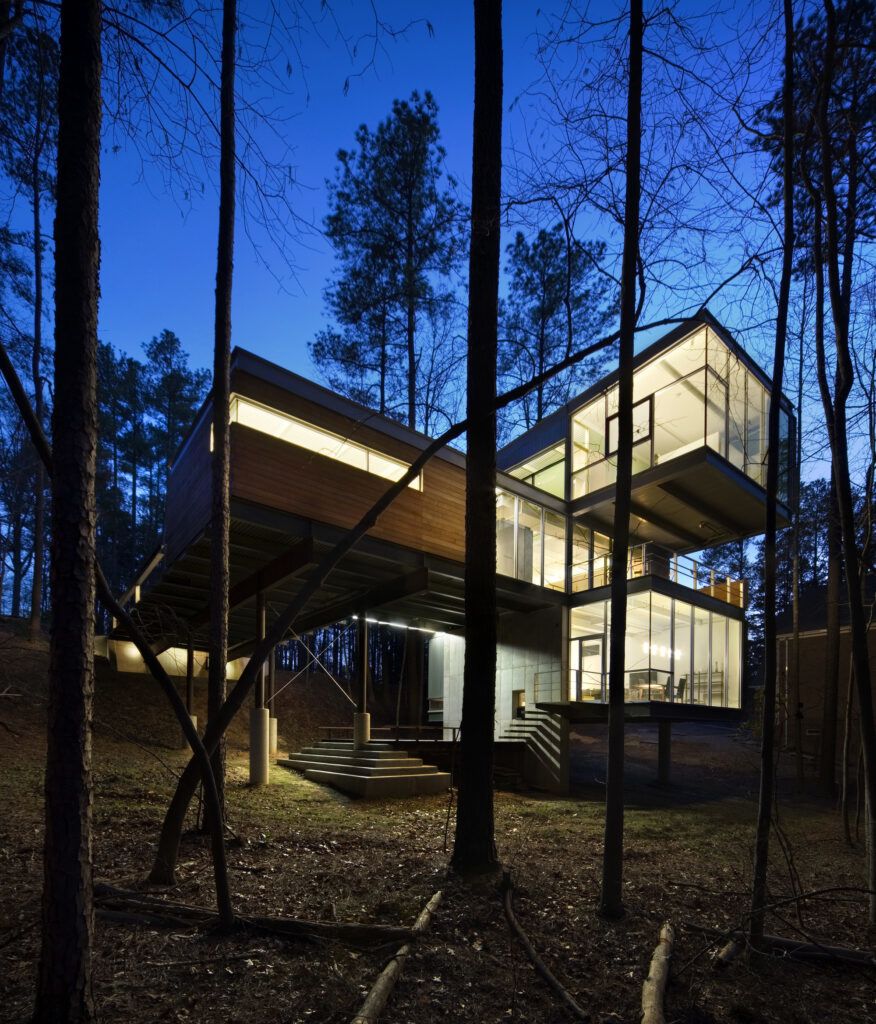
As is often the case, some of the most visually spectacular moves made in this building’s design grew out of constrictions that become opportunities – such as the incredibly difficult site which drove the building upward and resulted in its being largely lofted out over the ground around it.
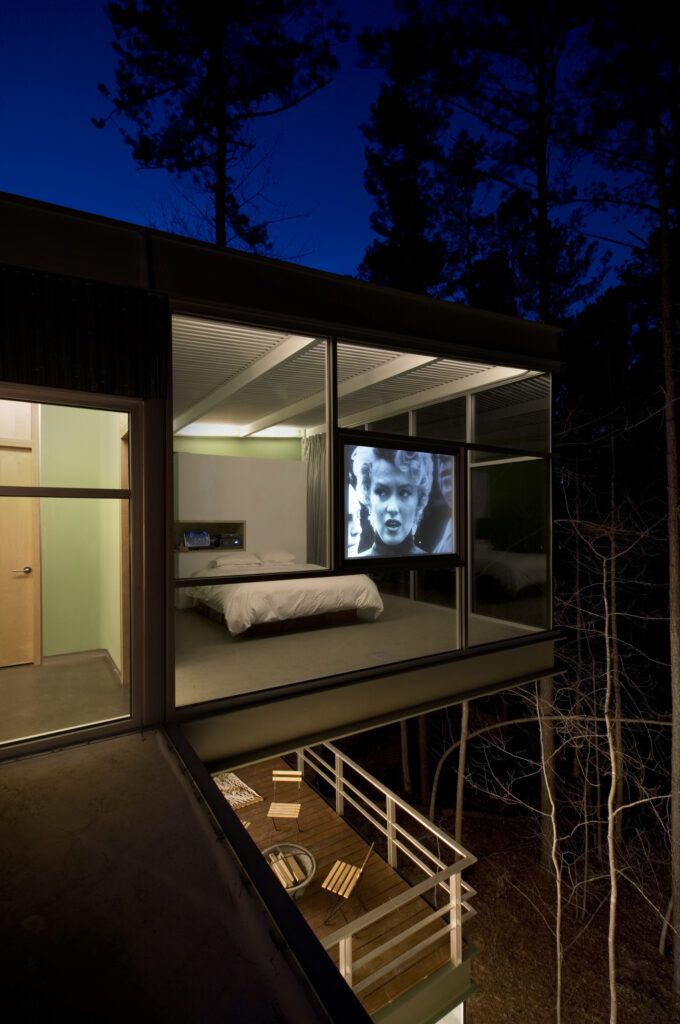
A concrete vertical element in the center allows for the drastic cantilevers on each of the three stories of this house, which in turn create open-but-sheltered outdoor spaces below them. From the inside, this creates open interior spaces that thrust out into the forest and create a connection with nature.
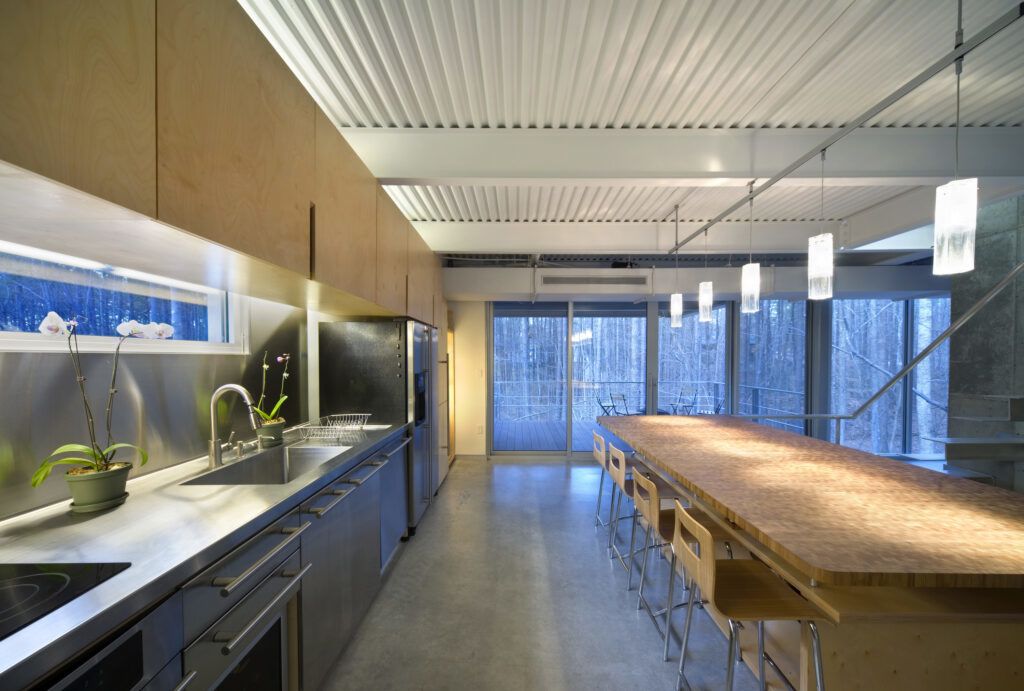
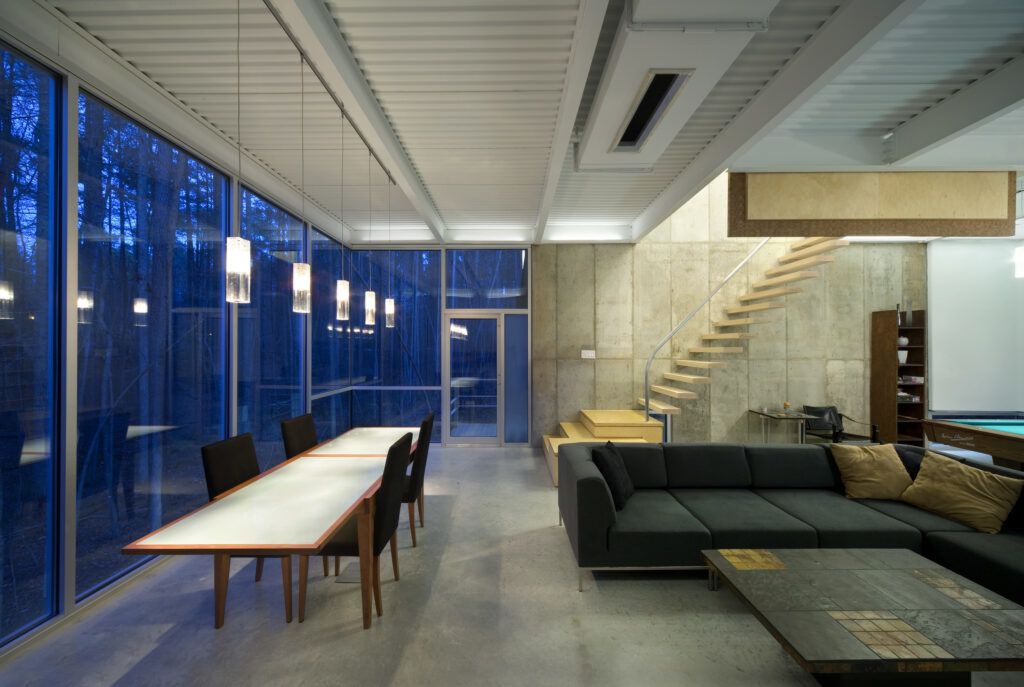
The solid core of the building becomes the main circulation and serves the spaces surrounding it. A combination of steel, concrete, glass, aluminum, maple and bamboo bring together natural materials with modernist choices – synthesizing the contemporary style of the home inside and out with the surrounding natural landscape.
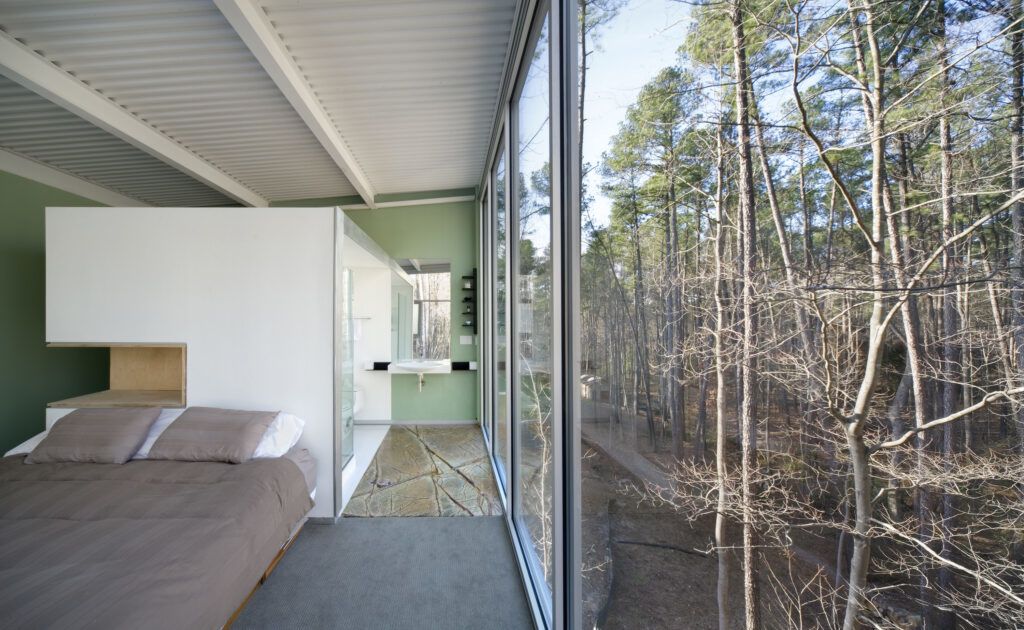
More from the architect
“The project was born in response to the restrictions imposed by the uncontaminated and natural area intended to host the house. Wedged between the interposition bands and the setbacks dictated by the land use plan for the protection of environmental elements, a watercourse and a steep slope, the project was compressed vertically into a three-storey volume suspended on a continuous strip of land. Each floor consists of a rectangular volume that rotates around a concrete shear wall 12 meters high and 45 cm thick.:
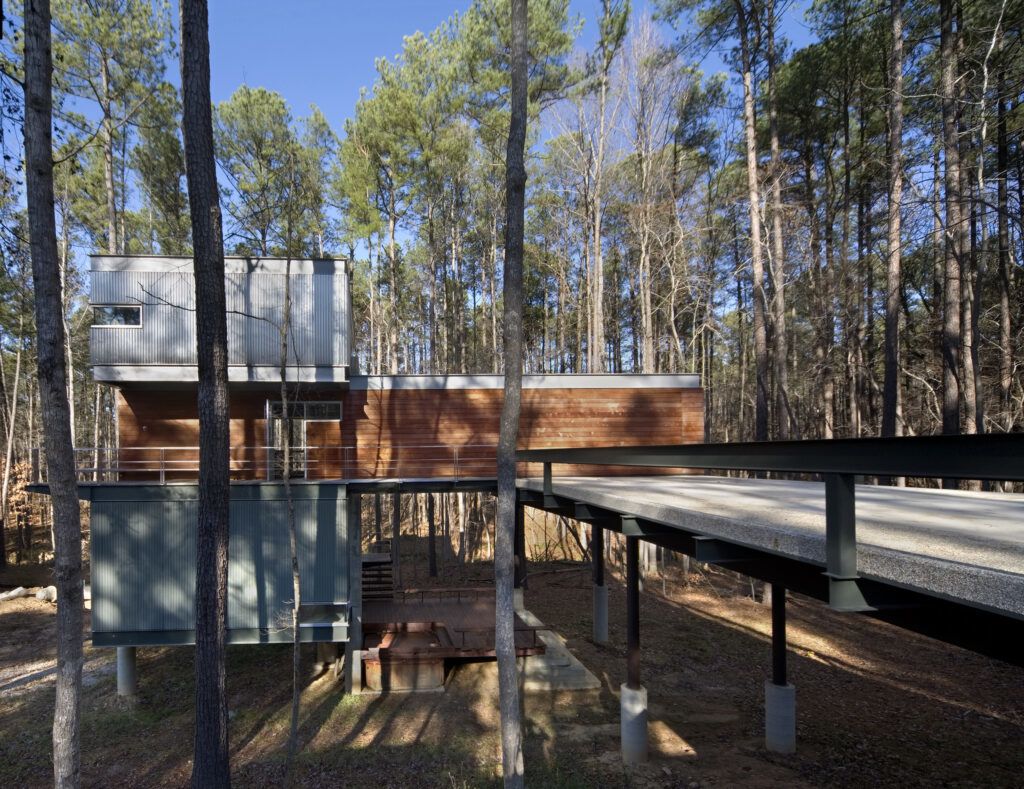
“The articulation of the three volumes, arranged at right angles, creates large open spaces. The three floors were made with different materials, concrete, glass and marble, but also natural materials such as bamboo and ipecacuana wood. The teak floor of the lower floor expands to the entire level below, interrupted by a concrete pyramid staircase that leads to the surrounding forest. A cantilevered staircase runs through the entire volume from the concrete cut wall, presenting a different material on each floor, from aluminum to maple to ipecacuana.”
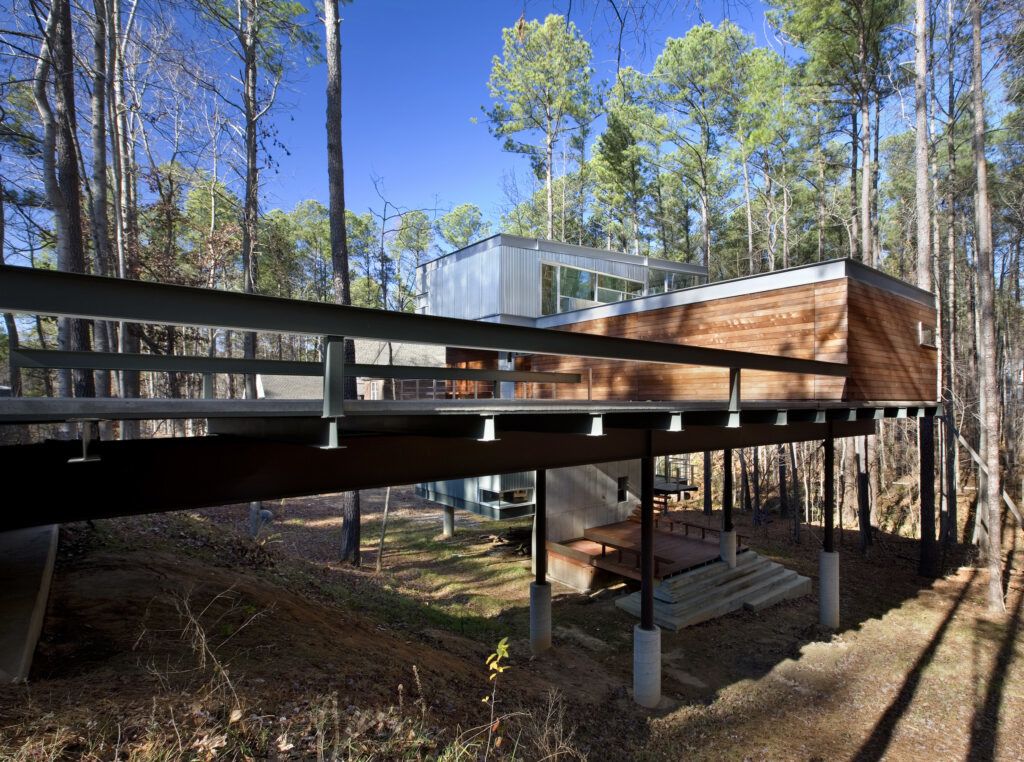
“An elevated driveway connects the central volume to the road. In correspondence with this facade, facing the street, the structure has few windows. The opposite side, the more private one, is instead completely glazed for a direct relationship with the forest. The apex of transparency is reached on the third floor, almost completely glazed, where the very close peaks of the surrounding trees give the strong sensation of being on a tree.”




