Translucent Garden House Glows like a Lantern at Night
Though you’d be hard-pressed to find many in the United States, screened facades have recently become quite popular in Asia. Perforated envelopes, typically separate from the structures they surround, provide privacy, ventilation, and diffused lighting – especially when used in combination with glazing and large exterior doors and windows. These facades usually run along the edges of a building’s plot and enclose its outdoor spaces, too. When separated from bustle and activity, these areas begin to feel like secret gardens.
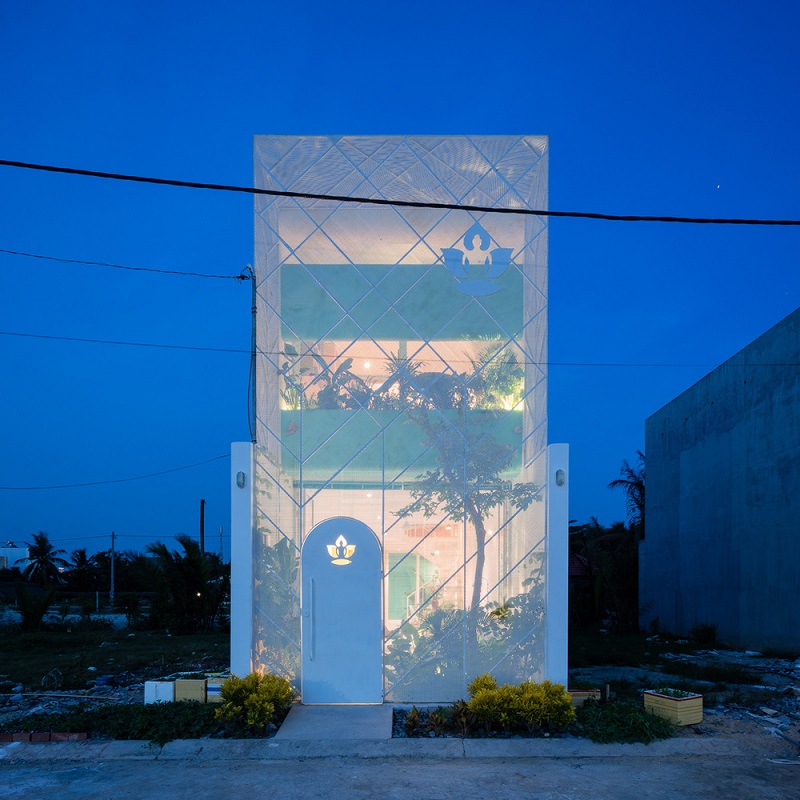
That’s definitely the case with the “LESS House” in Vietnam’s Ho Chi Minh City. Designed by local firm H.a (Human Architecture), this home is encompassed by perforated metal screens, which extend out of its front and sides and reach almost all the way to the curb. By day, the house is nearly opaque, but at night it becomes translucent and takes on a magical, lantern-like glow. Inside, a series of sliding glass doors can be used to close rooms off from one another or to open the entire home up to the fresh outdoor atmosphere. One piece of the facade sections off a tropical garden full of small trees and shrubs. The punctured screen helps these plants absorb plenty of sunlight. In turn, they are able to create cleaner, more breathable air for the home’s residents.
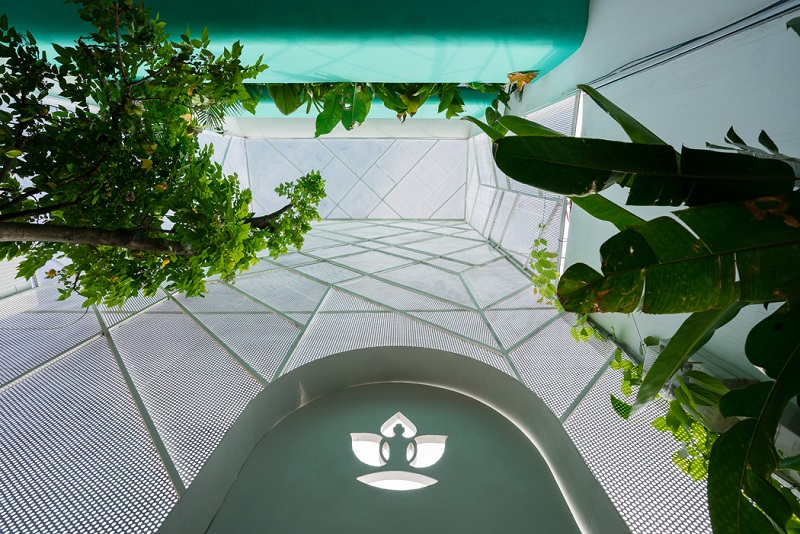
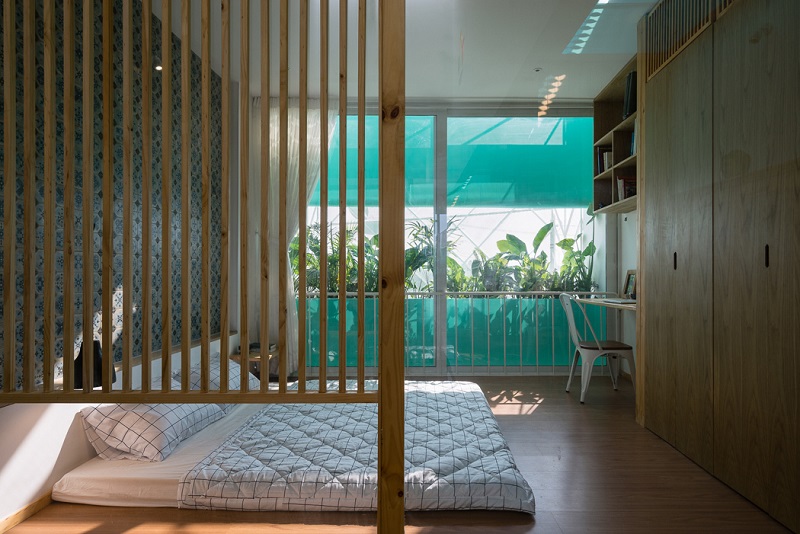
Strategically placed planter boxes, all painted a soothing shade of aqua, stretch across parts of the facade to promote the growth of vertical greenery and block outside views of the home’s bedrooms. These plants are just big enough to make the house feel private while still allowing sunlight into it. The boxes’ color acts as a recurring motif throughout the whole design: you’ll find the same vibrant aqua spotted along one of the home’s back walls and in the recesses of its upper-level skylights.
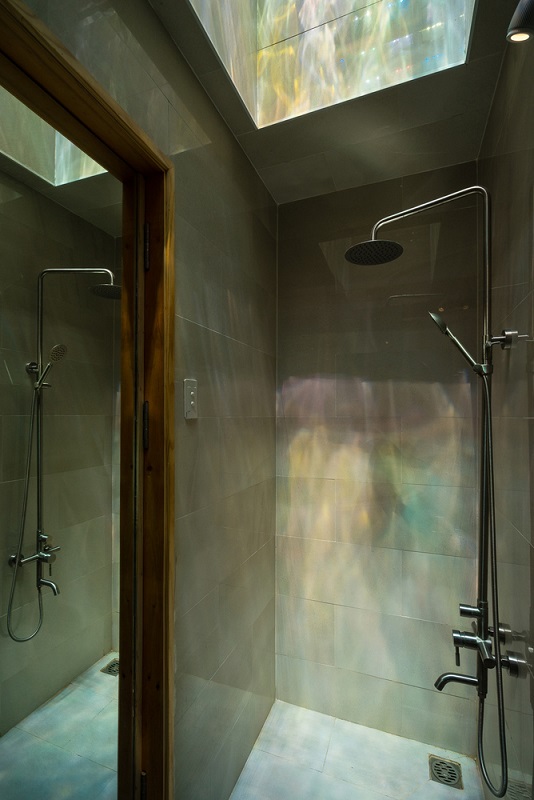
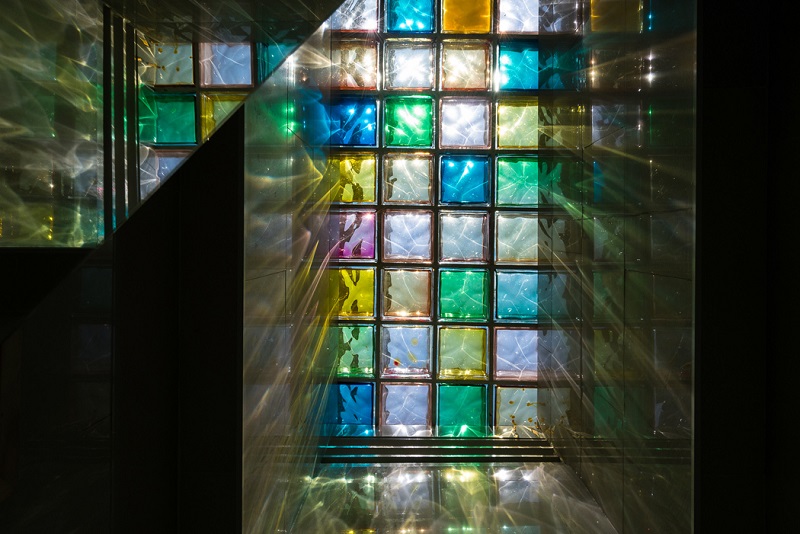
Diffused light is another one of LESS House’s major themes. In its master shower, for instance, a ceiling of colored glass blocks scatters prismatic refractions along the walls and floor. Abundances of light like this one give the entire building an expansive feel. Looking at photos of the home’s interior, you’d never guess that it was crammed into an extremely narrow plot that measures just 12 feet in width! The two-story structure accommodates a family of seven and can adapt to any of their layout needs thanks to all of its movable partitions and multifunctional furniture.
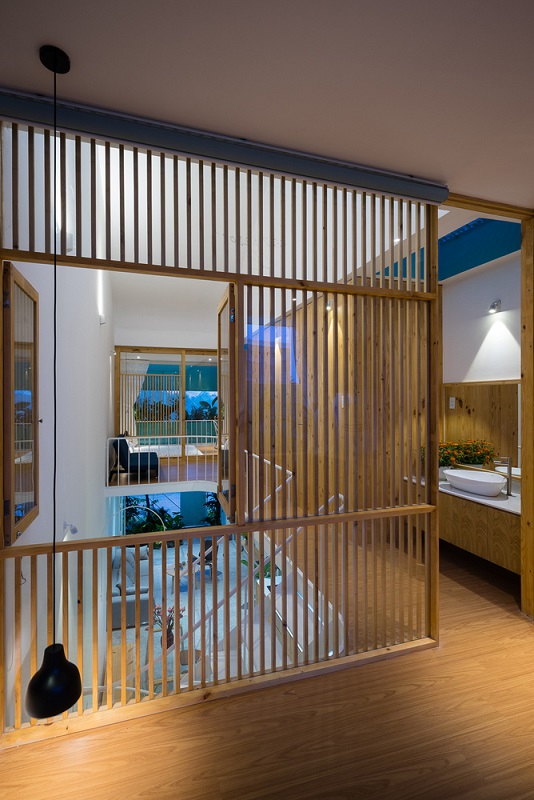
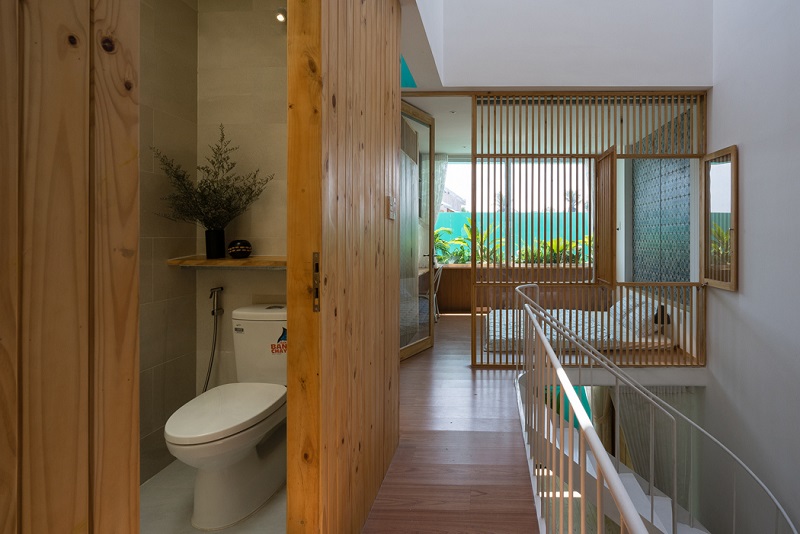
“The house is designed to remove any inherent limitations,” say the architects. “The partition system can be movable, the woven garden appear and disappear alternative together, the toilet hidden in the wood cabinets, the sun shines everywhere, the breeze comes around.”
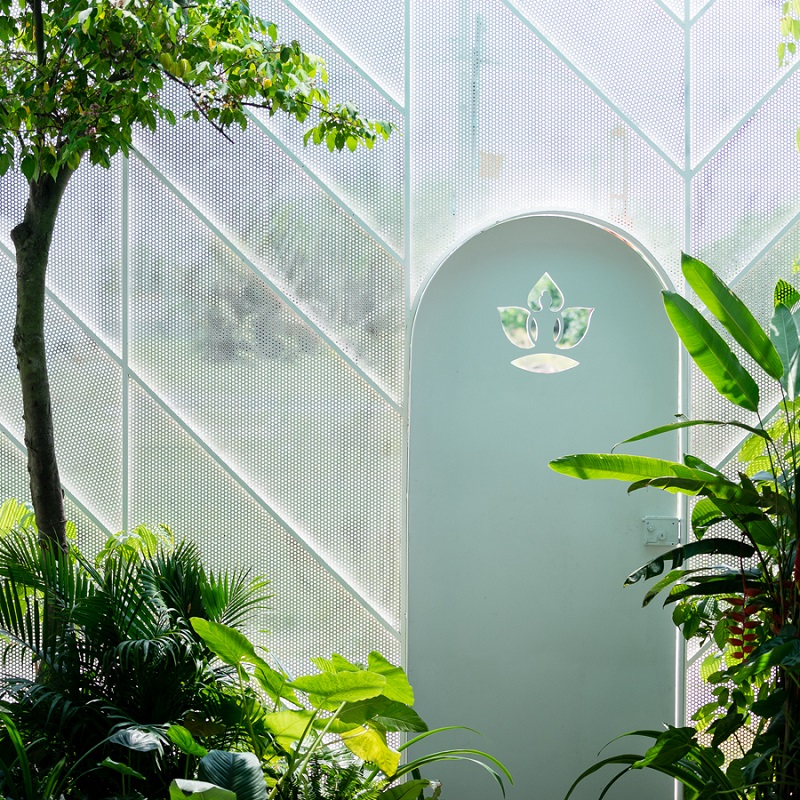
The LESS House’s design is well-suited to its surrounding temperate climate, where residents are able to enjoy outdoor spaces year-round. In colder cities, however, the outdoor spaces of perforated structures might be adorned with patio heaters and fire pits. If this architectural trend were to catch on, a lack of exposed vegetation could potentially drain cities of their natural vibrancy. Still, it’s hard to deny LESS House’s many benefits. H.a’s innovative idea has turned this city home into a private outdoor oasis with plenty of access to fresh, clean air.




