Spiraling Green Roof House in Vietnam
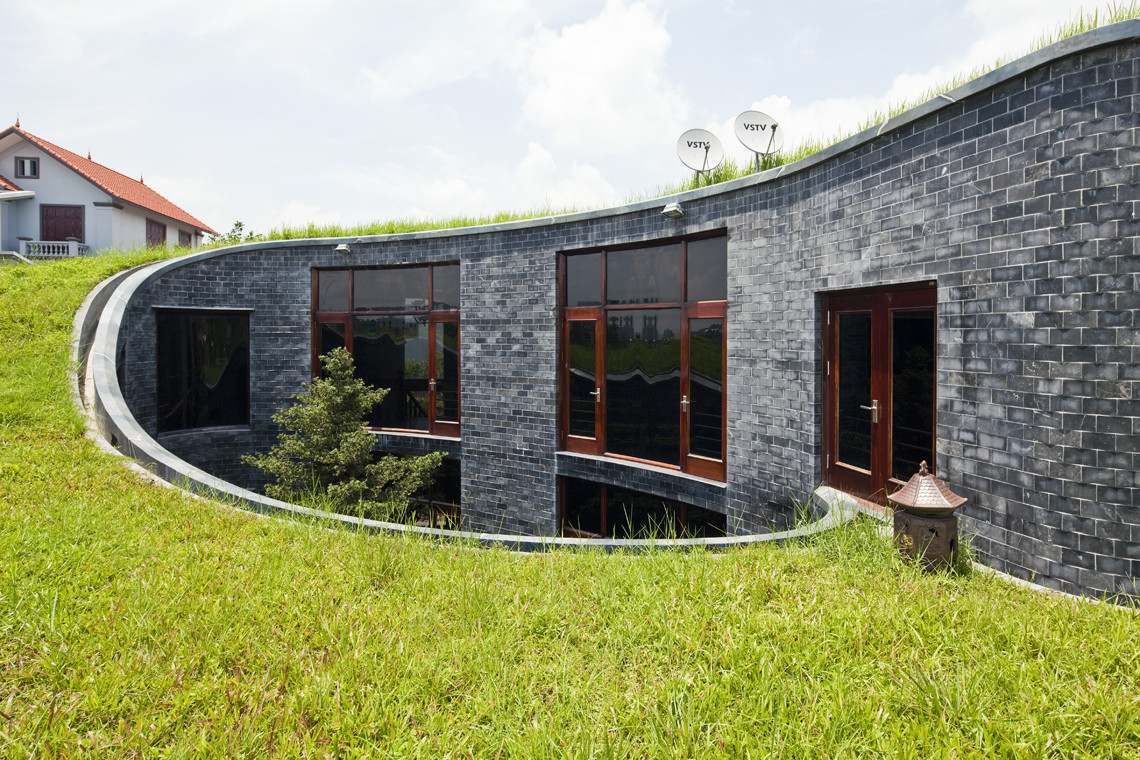
Privacy and green space can be hard to come by in the city – this house manages to feature both in spades, despite its central location in the Quang Ninh province of Vietnam.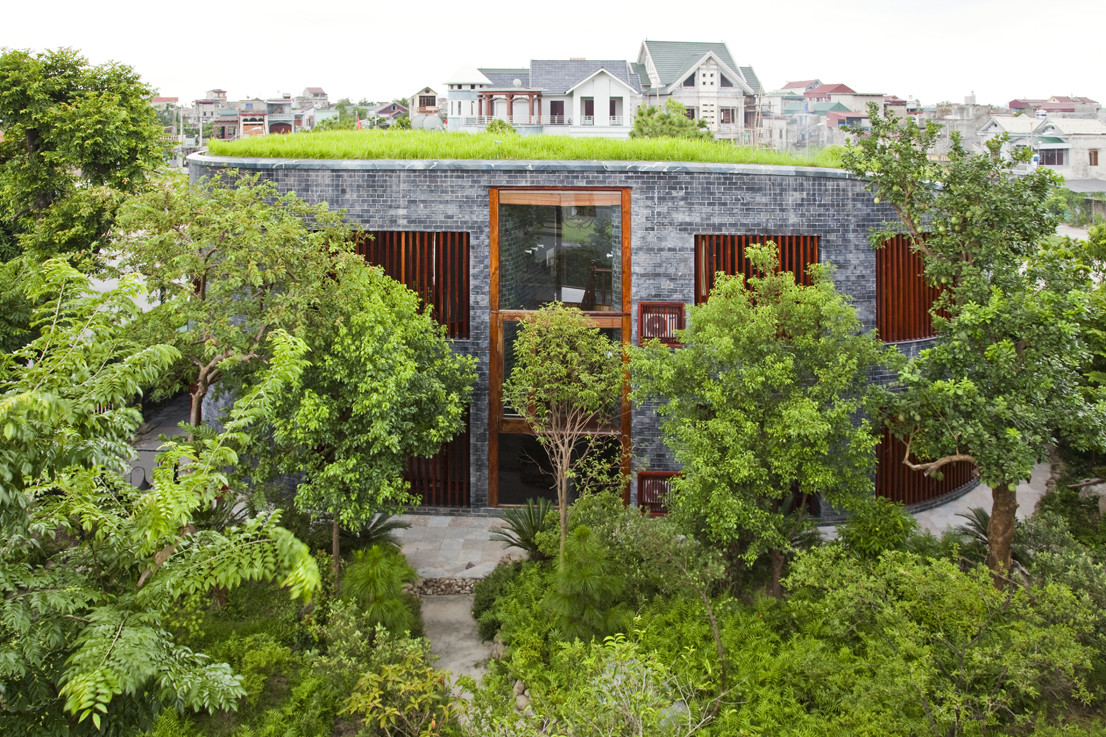
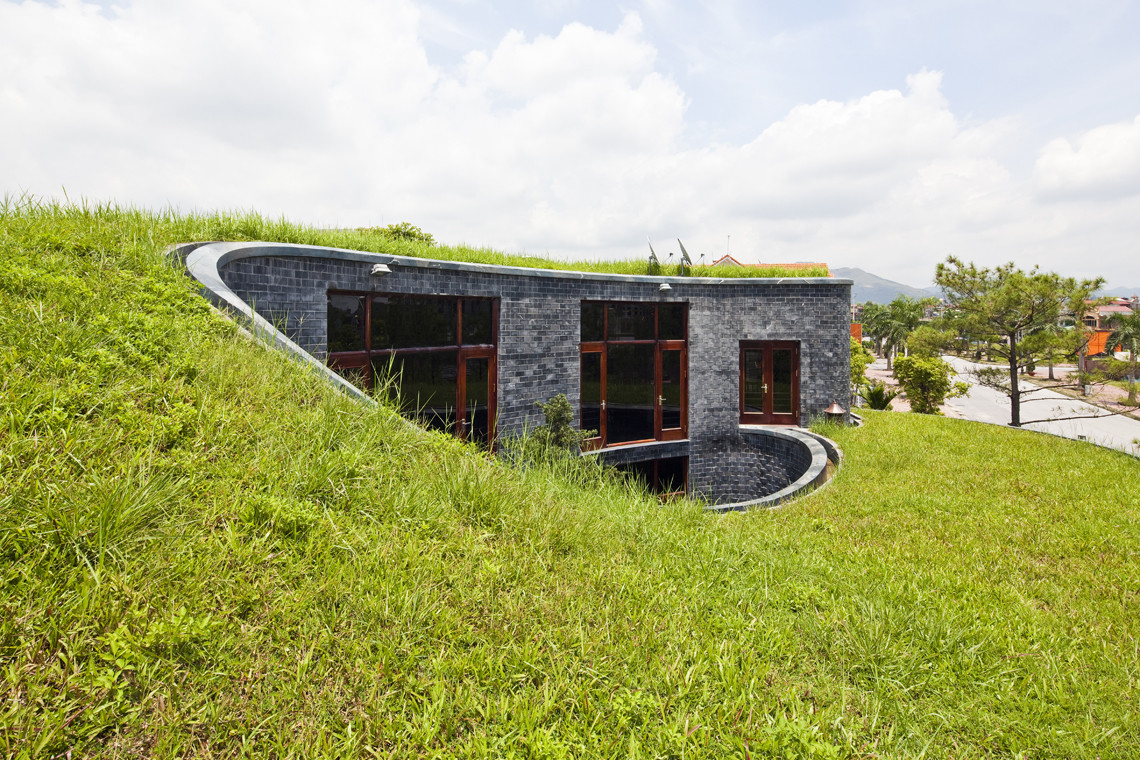
Designed by Vo Trong Nghia Architects, a fundamental architectural gesture gives shape to the structure and space alike – an upward-spiraling stone building that forms around and within green gardens and roofs. This green roof acts like a grassy ramp leading from the second level of the house up to the top, giving residents lots of natural space and views of the city.
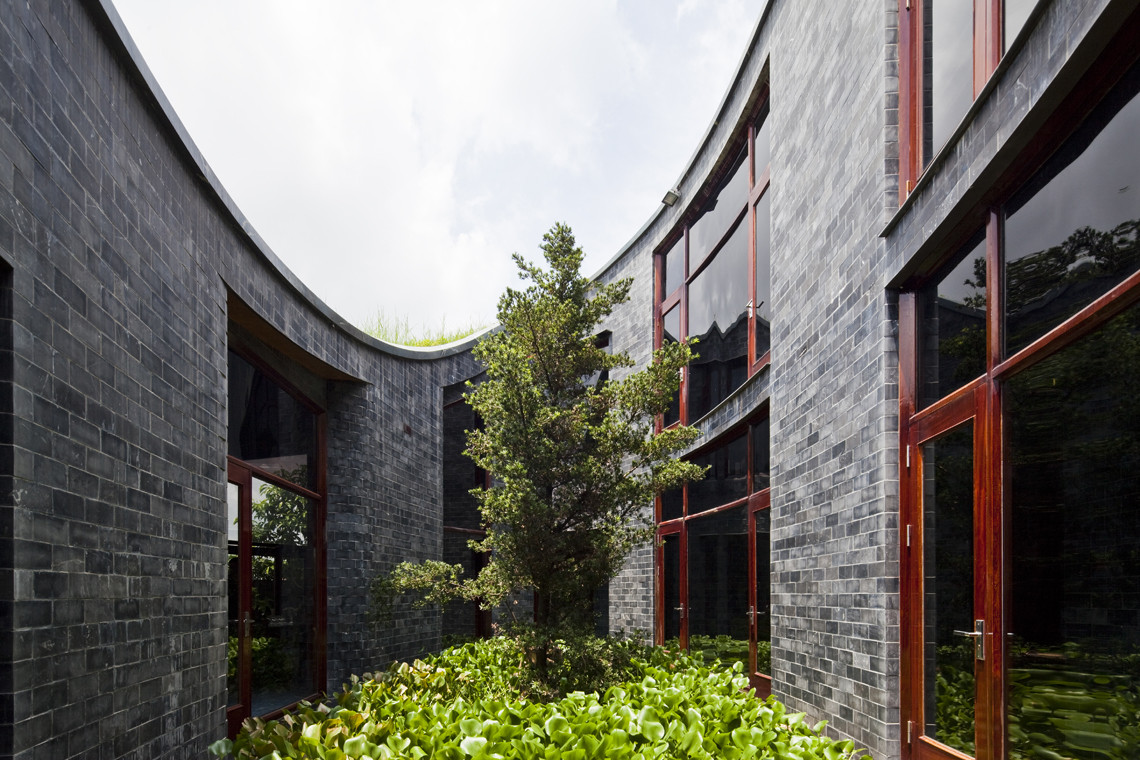
From the architects: “The rooms surround the oval courtyard, making a colony-like relationship with each other. Circulating flow runs around the courtyard and continues to the green roof, connecting all places in the house. This courtyard and green roof compose a sequential garden, which creates a rich relationship between inside and outside of the house. Residents discover the changes of the seasons and realize their wealthy life with the nature, thanks to this sequential garden.”
The result is a series of rooms that look down on the central light well and garden area, or allow residents to walk right out into it or onto the tops of the boundary-defining walls, which are themselves grass roofs. The material palette is primarily threefold: lush greenery (above and below), cool stone (outside and structure) and warm wood (inside and trim).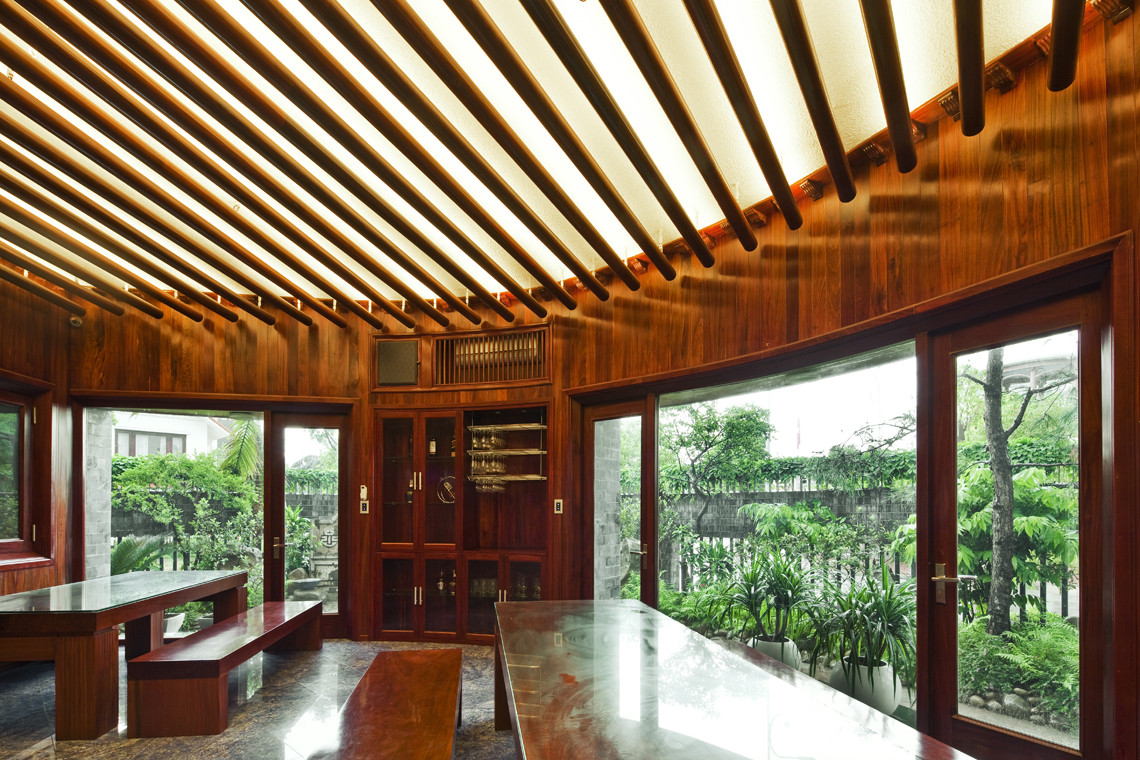
Of the materials: “To create a wall with smooth curvature, cubic stones with a thickness of 10cm were carefully stacked. Consequently, the wall performs the play of light and shadow. Massive and meticulous texture of the wall generates a cave-like space, which recalls the image of a primitive house.”
“The family with 2 young children has been enjoying their living in the house. They sense each other and deepen their communication, rounding and rounding in the house.”




