This Hobbit Treehouse on Wheels Offers Unique Tiny Home Design
A home is still a home without a traditional foundation. After all, RVs offer a bit of character and the freedom to go anywhere, and truly unique tiny homes offer much more than a simple living space. Handcrafted over the course of a year, the Griswald is living proof that both statements are true. Inspired by hobbits and other fantasy characters of the like, it was designed to offer whimsical accommodations while providing its occupants with comfort, and even moreso, a spirit of adventure and wanderlust.
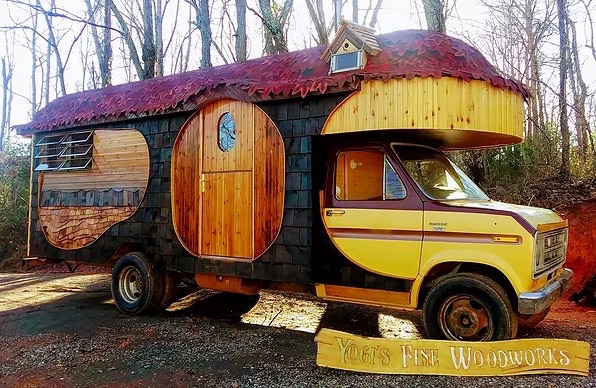
With the image of a hobbit treehouse at the core of its blueprint, the Griswald is topped by a masterpiece of Canadian red cedar, with rope lighting and hand-cut maple leaf shingles that create a tree-like canopy around the perimeter. Below that, the exterior walls are covered in cedar tongue and groove planking for even more natural appeal. Unique cutouts in these walls give the home’s wood-covered door and six louvre windows pop-out appearances. Another small window sits Dormer style, peeking out from the roof like a tiny birdhouse. The entire camper sits on a 1977 Ford Camper Special chassis.
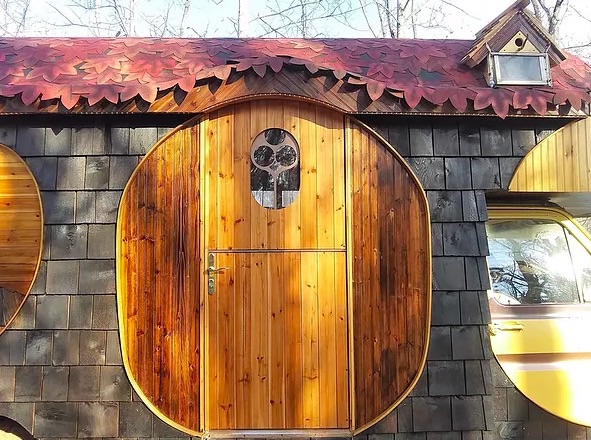
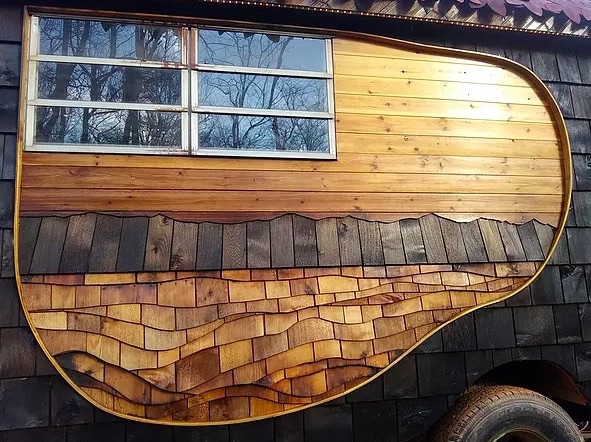
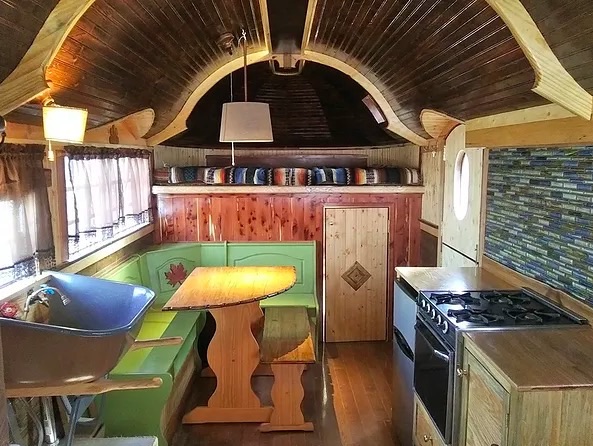
Even with character oozing from its exterior, one might not expect the many extraordinary touches that await them once they enter the Griswald. Starting again at the top, the ceiling and walls are lined with pine tongue and groove planking, brightened by LED lights running down a central beam. Wooden arches appear to support the roof while adding visual appeal to the space.
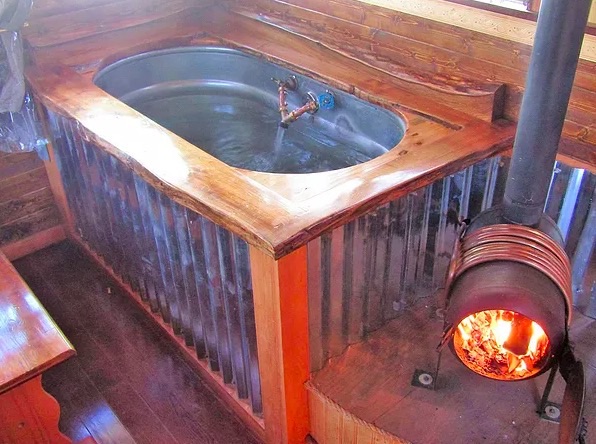
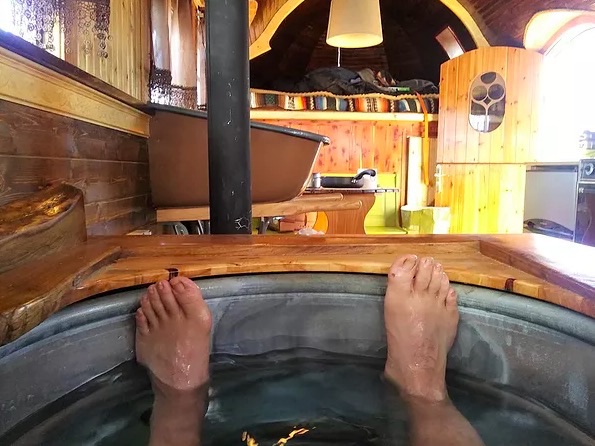
Including the sleeping loft, the entire space only takes up 160 square feet, yet it offers all the comforts of home. The bathtub was designed using a steel trough large enough for two people to share. Surrounded by opulent butternut wood with rustic edging, this tub invites you to relax in water heated from a nearby custom wood-burning stove. This stove is also a heat source for the entire home on cold nights.
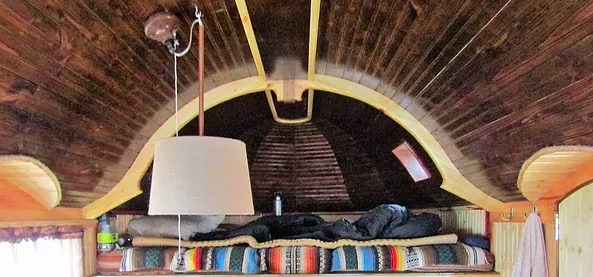
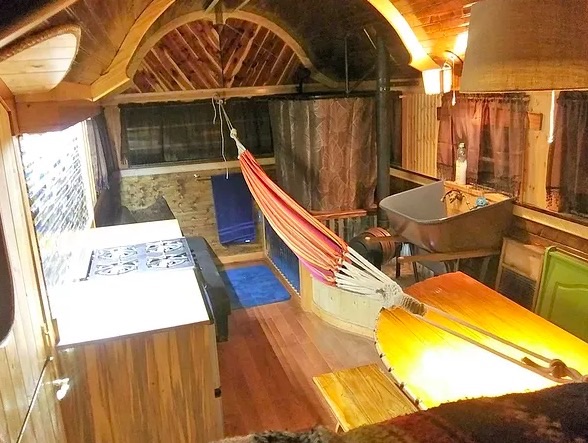
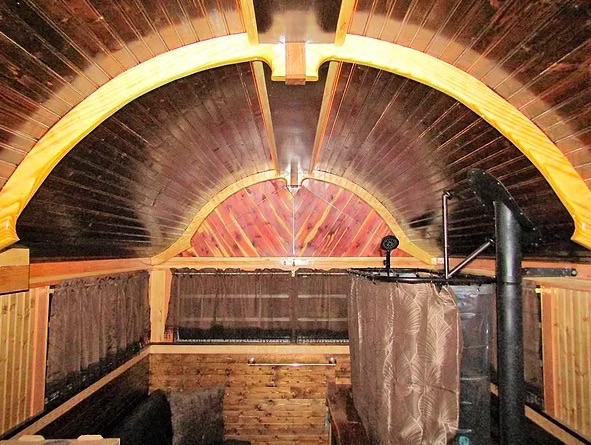
A fully-stocked kitchen not only provides a space to cook and eat in, but also commands attention all throughout the interior. After all, it’s hard not to be drawn towards its one-of-a-kind wheelbarrow kitchen sink, which appears to go straight through the wall (the part protruding from the exterior can actually be used as a planter, too). Elsewhere in the kitchen, you’ll find a backsplash of multicolored glass tiles and an LED worklight. Appliances include a propane gas range and oven along with a two-door not-so-mini fridge, while eye-catching blue pine cabinetry ties the room together.
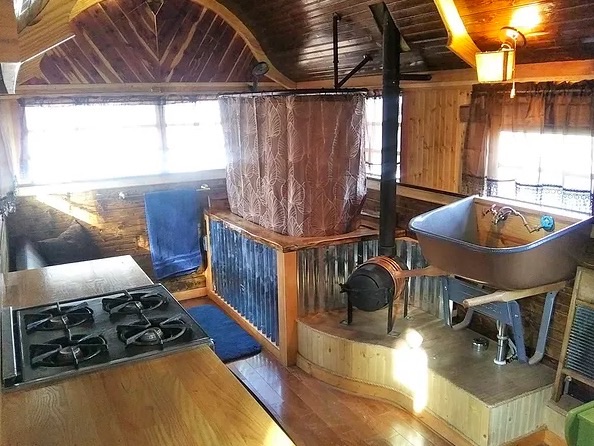
When the food’s ready, it can be enjoyed outside or at the table, which itself has been carved into a corner with a creative nook bench that incorporates lumber from old cabinet doors.
The Griswald sleeps five people in total, with a double mattress in the loft, a futon that doubles as a couch, and a hammock that stows away for more space. If you plan on staying in it for longer than a few days, you’ll be happy to know that the van’s cab has been converted into an outhouse for use while parked. And don’t worry, there is a closing door that separates the composting toilet in here from the main living space. Even better, that toilet can be broken down and be removed altogether during transport.
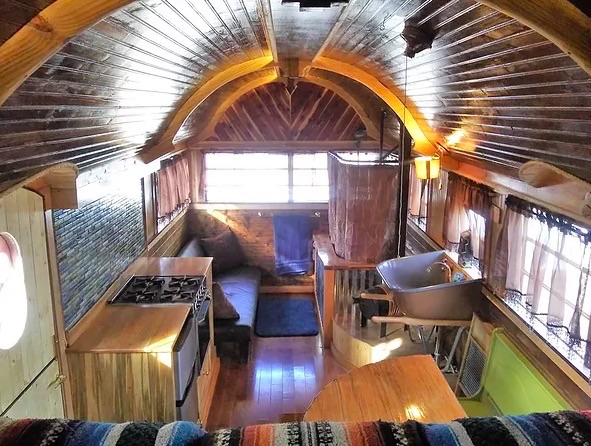
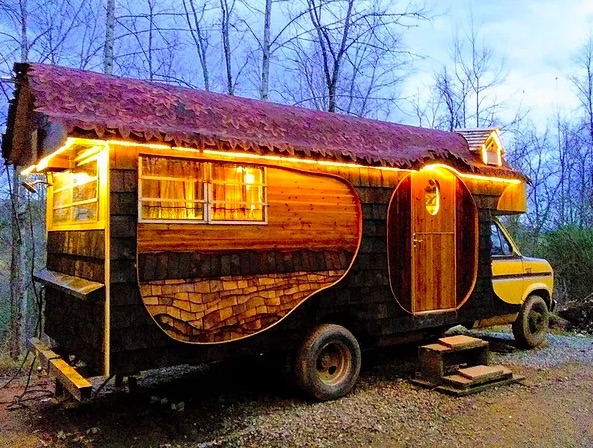
The Griswold is currently for sale at an asking price of $45,000 and is located in Marshall, North Carolina.




