Thin is In: The Skinny on a Super-Narrow Japanese House
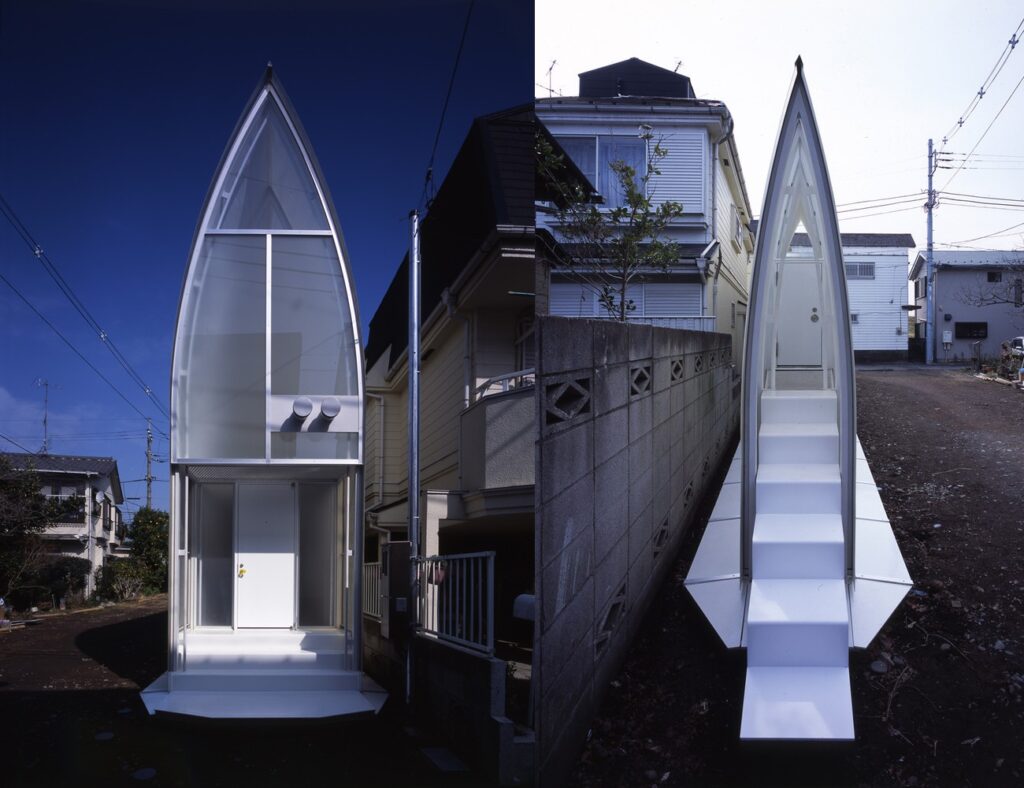
As you may remember from previous projects like their day-lit, block-work home and Gerry-esque angular house, Atelier Tekuto tends to tackle strange sites and unique housing design projects. Their latest Japanese house, an uncannily slim residence, is certainly no exception. The buildable area above ground was laughably thin from one side of the site to the other, while the property extends back relatively far (by comparison) from the street.
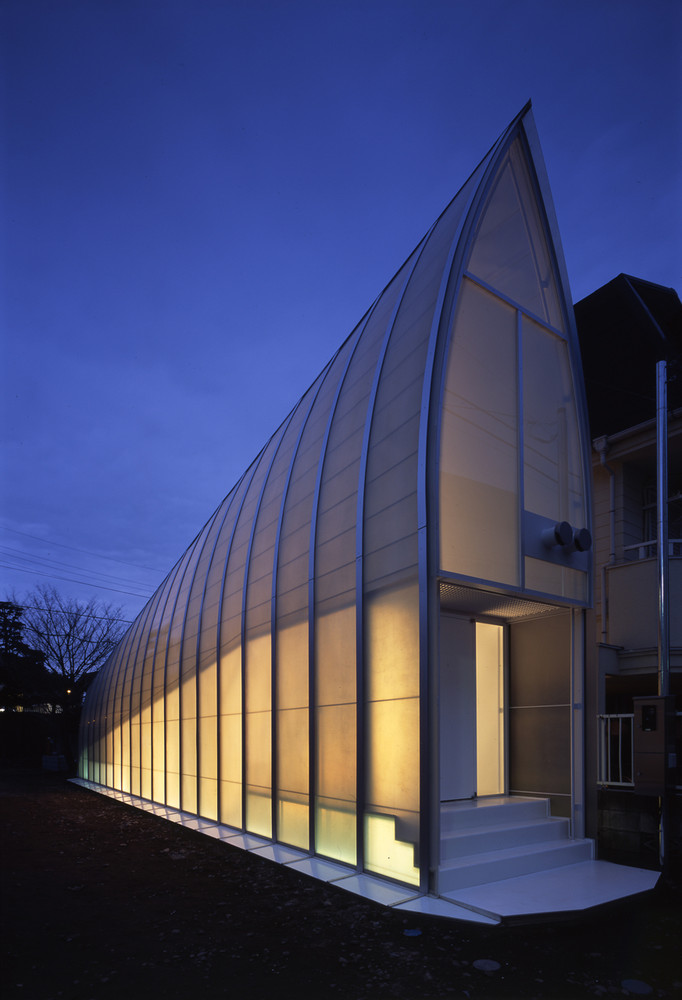
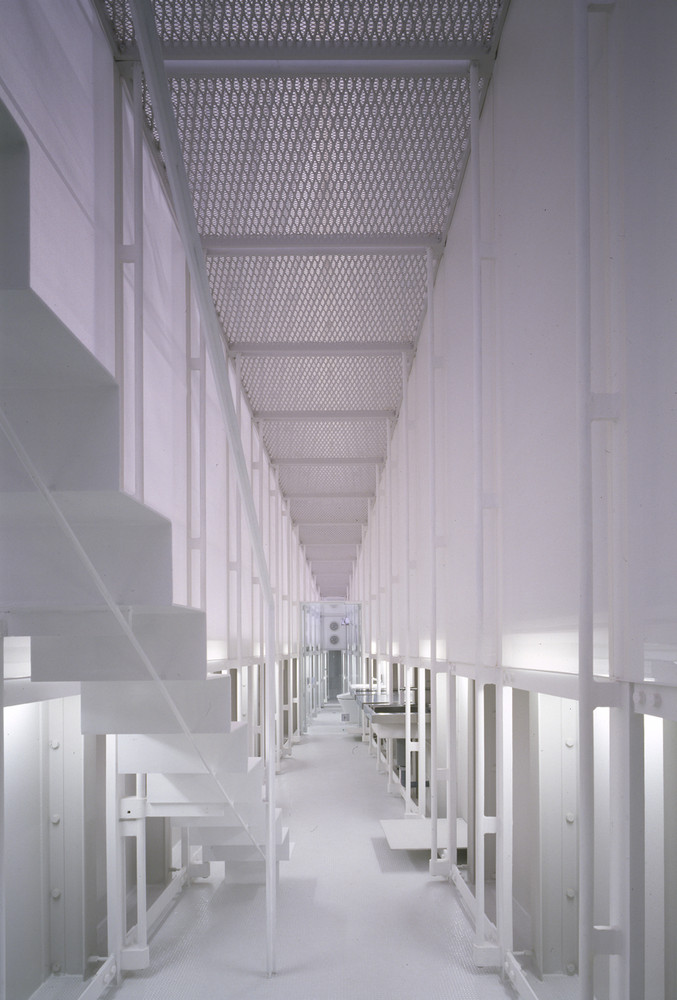
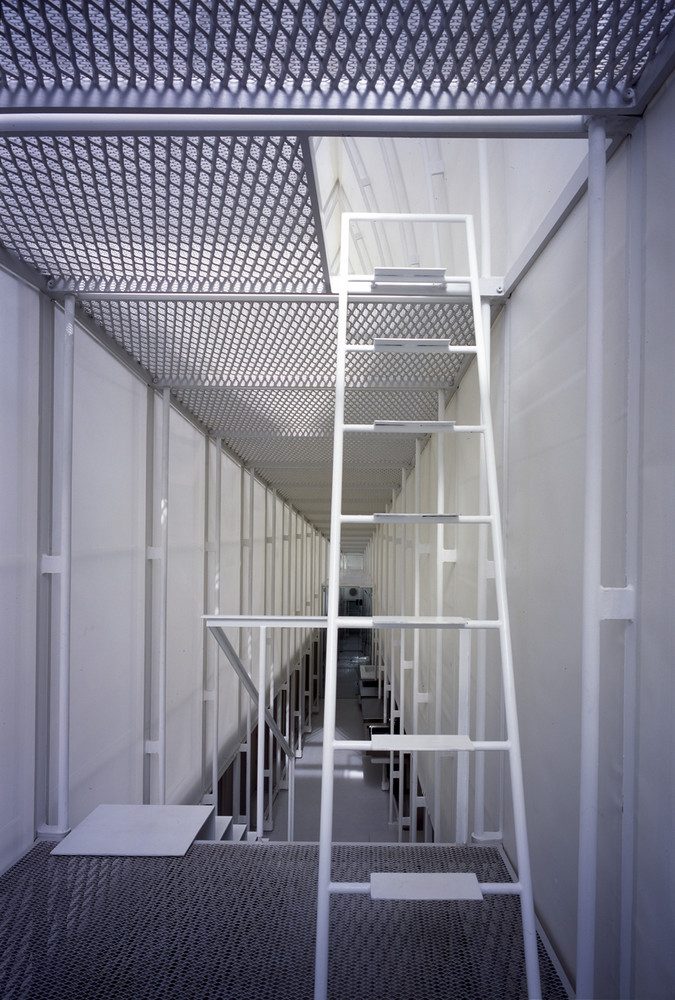
The solution: a highly light-permeable translucent skin illuminates the entirety of the above-ground portion of the home, which filters down through expanded-metal decking to below-ground bedroom and work spaces.
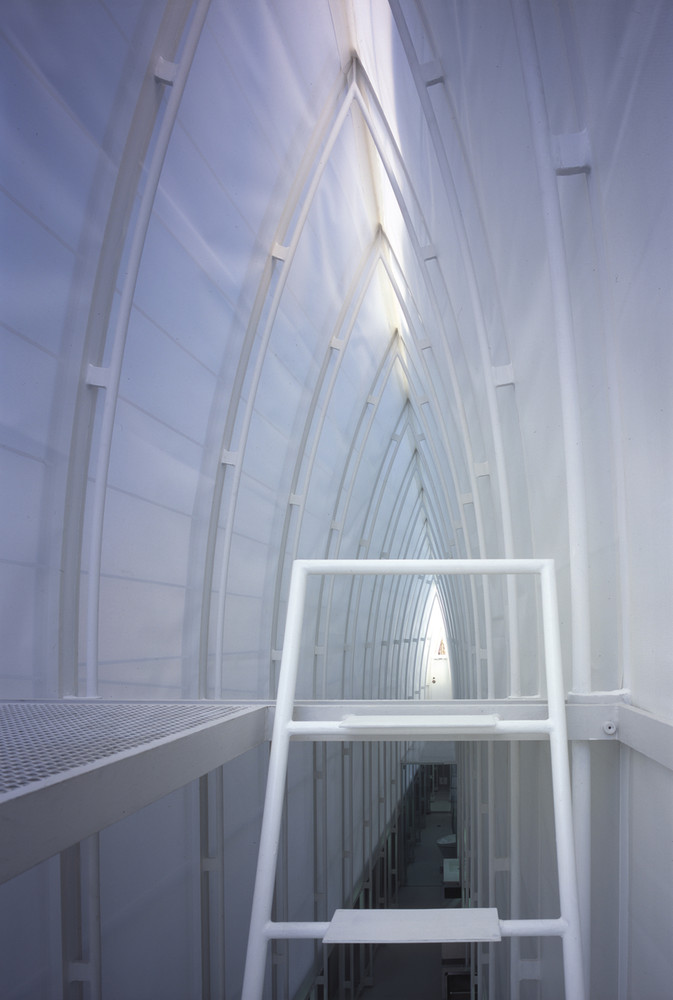
The main level in the middle remains open and semi-private by comparison, while the upper story provides space to expand as well as for storage. Small space living means needing more nooks and crannies, if anything, not fewer.
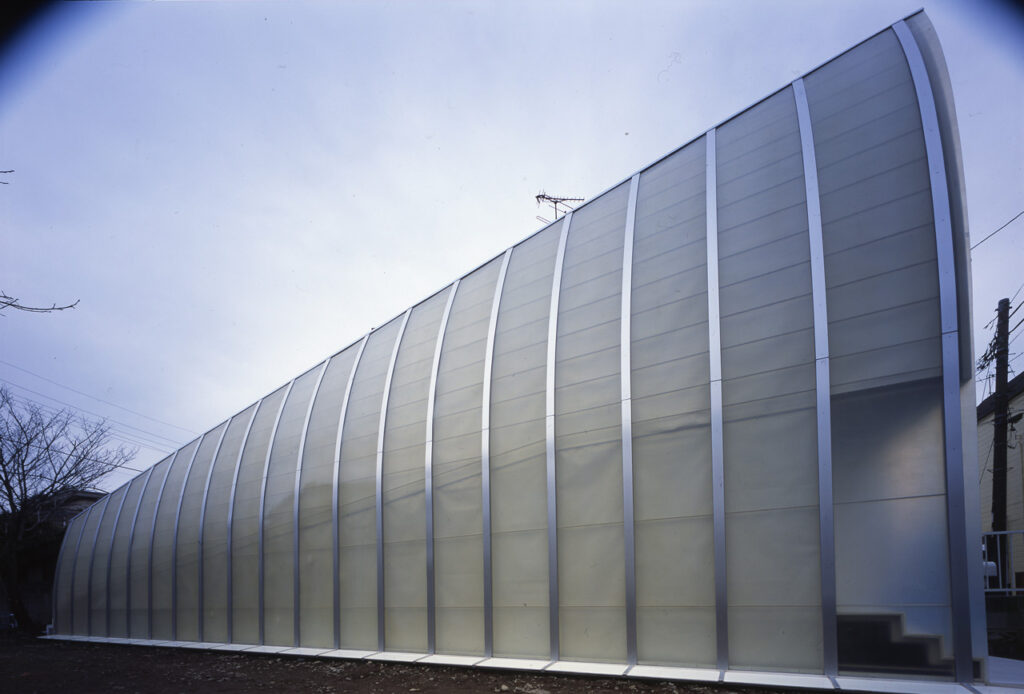
Meanwhile, moving back on the site the structure compresses absurdly down to the point of accommodating only a single narrow staircase and small rear entrance.
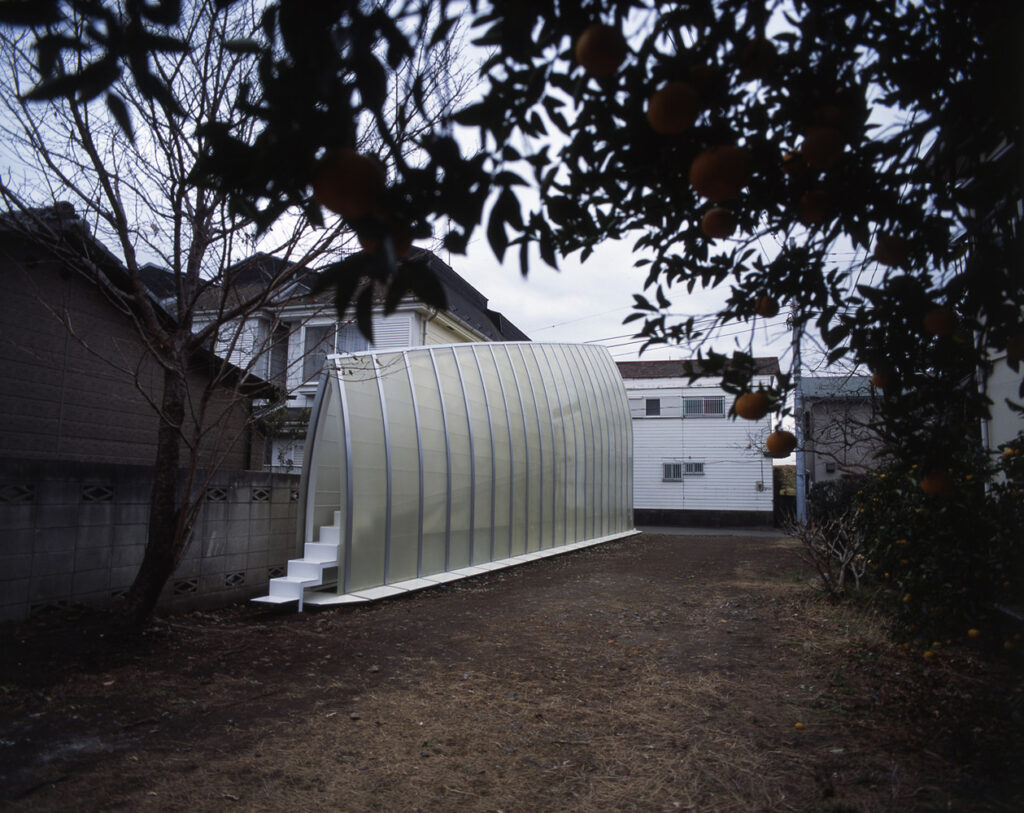
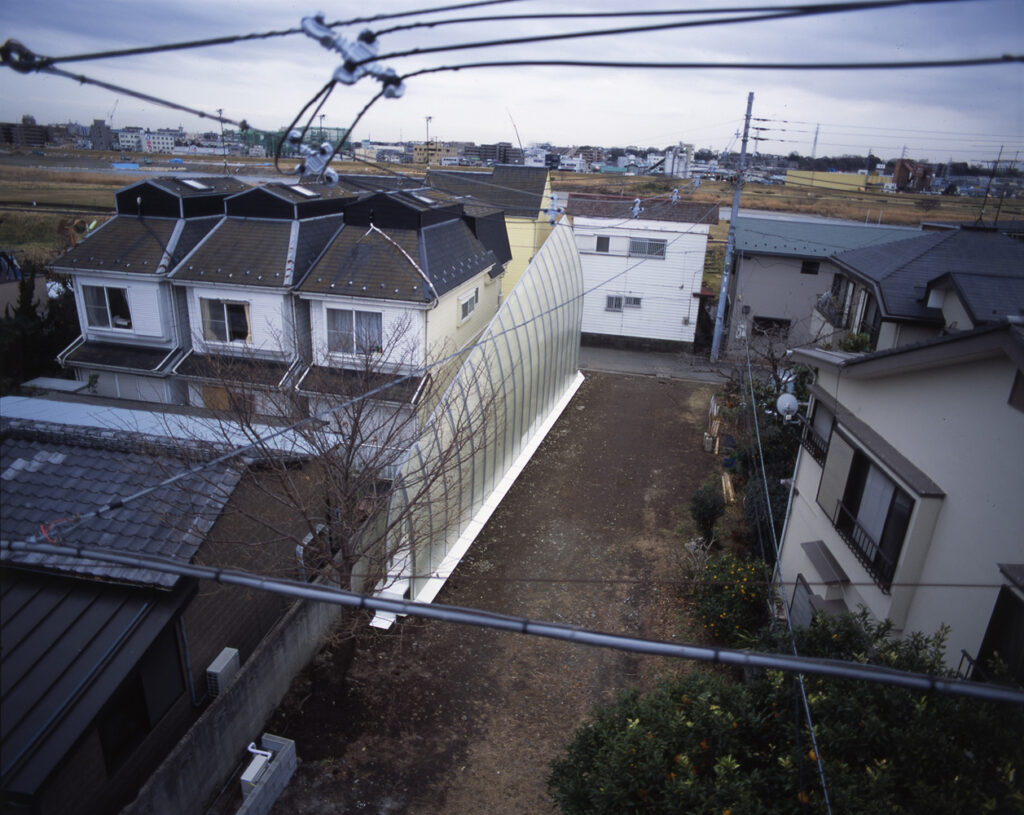
Looking at this fragile and narrow shell, one would never guess how much more there is to the building … nor how much is resolved via under-stairs, out-of-site design solutions.
More from the architects
“Among the increasing number of houses planned on small plots of land, this is out of the ordinary in shade and size, A 20-minute train ride from downtown Tokyo, 15-minuite walk from the station. It is a long, narrow trapezoid with a lower base of 3.2m as the frontage, height of 29.3m as the depth, and upper base of 0.7m at the very end of the site. Moreover, there is a local ordinance requiring a 0.5-meter set-back of external walls from the adjacent land. Conditions are extremely tough. From the moment Atelier Tekuto had looked through the site’s situation, Atelier Tekuto organized a collaboration system consisting of the client, design, structure, construction and maker, then started off planning.”
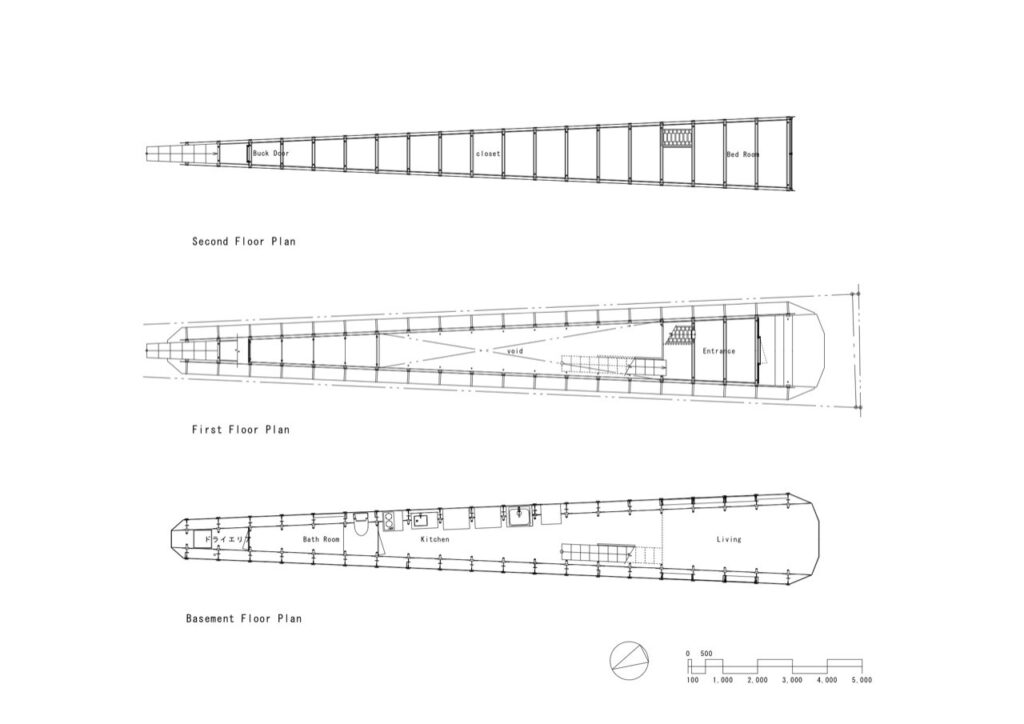
“During the initial stage of design, it was agreed on: taking advantage of the site characteristic by ensuring a maximum length of the building; providing a space for fun and structural reinforcement to the building by introducing a slope inside; making the best use of underground space; and turning the entire building into a skin. The over-ground section features skin-like external walls with added transparency letting sunlight permeate the entire building. The floor material is expanded metal letting sunlight fall deeper underground, in the attempt to deviate from the floor’s of determinacy function.”




