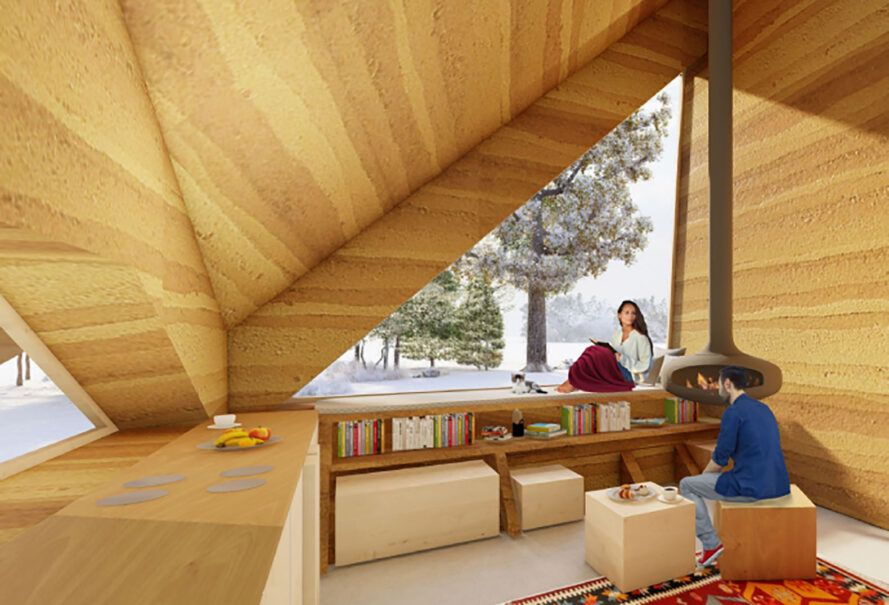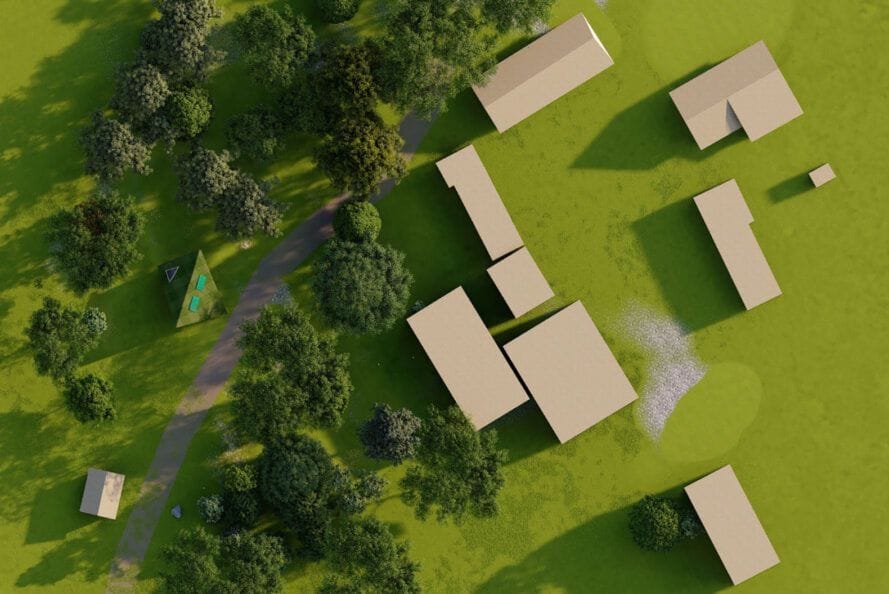The Roof of This Rammed Earth Tiny House Feels Like a Leafy Canopy
Rammed earth is one of humanity’s oldest methods of construction, packing natural raw components like dirt, chalk, and lime into a hard material resembling adobe. But where adobe requires dry weather to fully cure, rammed earth can be used in wetter climates. Its final form is determined by the molds used to compress it, so it has sculptural capabilities that are harder to achieve with more conventional materials. The results are very strong, self-insulating, sustainable, and naturally resistant to water, fire, and termites.

Rammed earth buildings can be found all over the world, but they’re usually medium to large in size. Have you ever heard of anyone using this alternative building method to craft a tiny house? Architects Merve nur Başer, Aslı Erdem, and Fatma Zeyneb Önsiper did just that with “The Rammed Earth House,” designed for the grassy flatlands of Dobrava, Slovenia.

Created as part of an architecture competition, the design concept is unusual in a few ways. It consists not just of rammed earth walls, but also a rammed earth roof, which is itself protected by a secondary green roof that shades it. Stretching out past the dimensions of the rammed earth peak beneath it, this secondary timber roof is pitched to let in winter sunlight on the south facade, where solar panels are located.
“The traditional form with the pitched roofs and windows expanding from those, is reinterpreted in a new way by experimenting with the rammed earth material,” the architects explain. “We aimed to use rammed earth material as much as possible in the design and wanted to create a holistic approach by building the house with rammed earth from the ground to the roof. We intended to merge traditional and modern by trying experimental forms and materials.”


Inside, an open plan with large triangular windows makes the home feel surprisingly spacious given its limited footprint. Rammed earth walls tend to be quite wide, and in this case they provide both a warm, comforting ambiance and deep window ledges that double as seats. The fireplace is in the northwest corner and has few windows to minimize heat loss in winter. The kitchen, living area, and fireplace are all visible from the lofted bedroom, where occupants can also watch the stars or the sunset.
The project was inspired by the team’s admiration for the seemingly “levitating” roof designed by Slovenian architect Oton Jugovec. The Dobrava Floating Roof reduces shelter to its most minimalist form, consisting of just a roof supported by two pillars. Jugovec himself drew from the influences of traditional Slovenian hay racks found throughout the countryside.

The Rammed Earth House ultimately puts a contemporary spin on these vernacular aesthetics while achieving natural passive heating, cross ventilation, solar electricity, and rainwater collection and reuse. Set on a concrete foundation, it features a wrap-around oak deck and a pass-through to the kitchen for seasonal outdoor living. The lush green roof disguises it from above and mimics the feel of a tree’s canopy, integrating the structure with the surrounding forest.




