The Farmhouse: A New Vision for Sustainable Wooden Architecture of the Future
Many common construction materials have a huge negative impact on the environment. Cement is the most energy-intensive of all manufacturing industries, relying heavily on coal, petroleum, and destructive open-pit mining processes, and steel production similarly releases a host of hazardous substances into the air and water. That’s why more and more architects are choosing to work with sustainably grown and harvested wood, even for tall buildings.
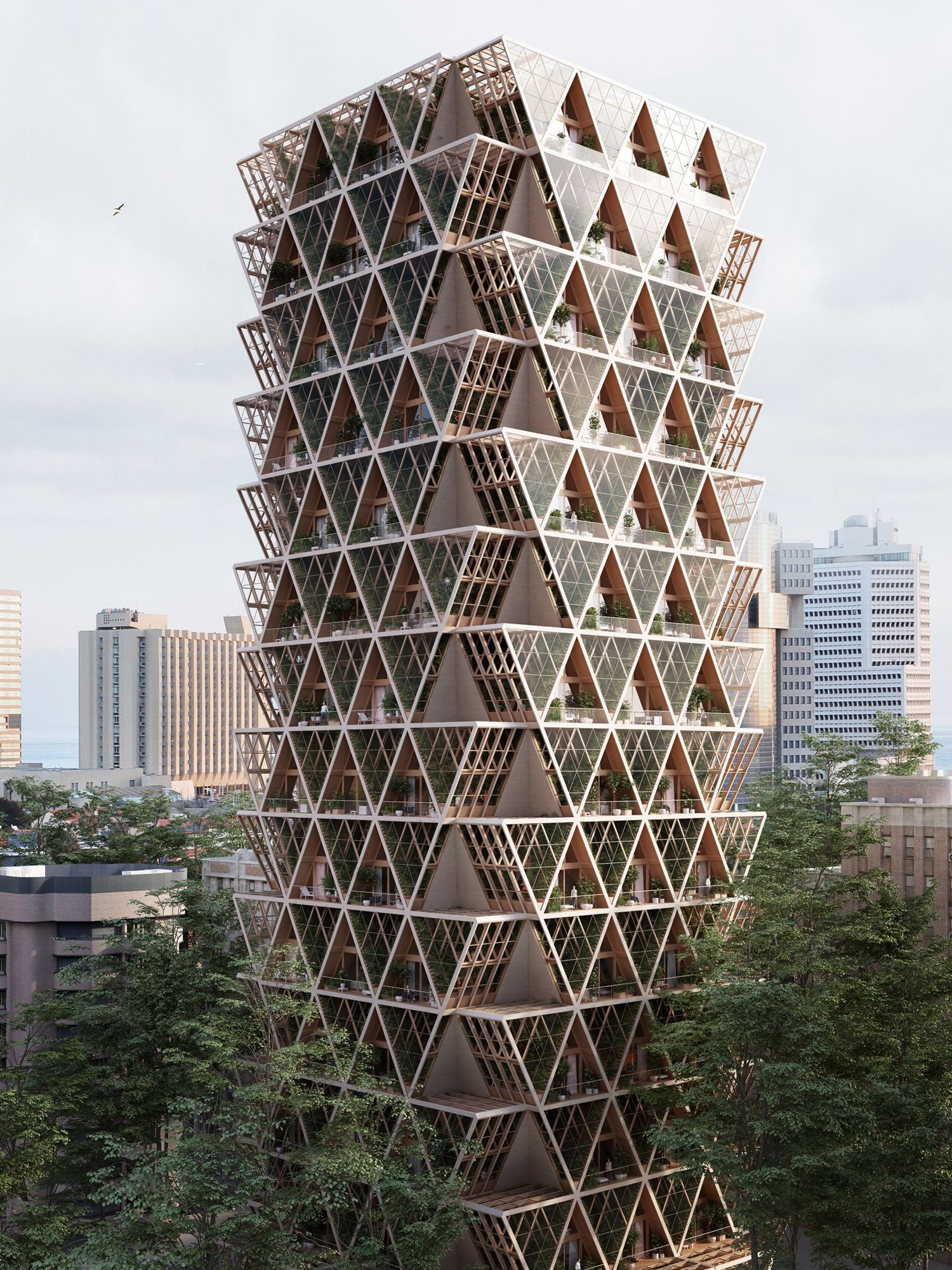
Tall timber structures are safer than you might think. Recent advancements in manufacturing and engineering have produced mass timber that performs just as well (or better) than steel or concrete, and successful fire tests have alleviated concerns about combustibility. In response, many cities around the world are changing their building codes to allow for super tall timber buildings.
But sustainable architecture is much more than just “eco-friendly materials” and a few measures to save water and energy. Its design should also be holistic, looking at the building’s entire lifecycle and how it will impact its surrounding community. For “The Farmhouse,” Studio Precht developed a modular system “that investigates the connection of people with their food and creates a building that connects architecture with agriculture.”
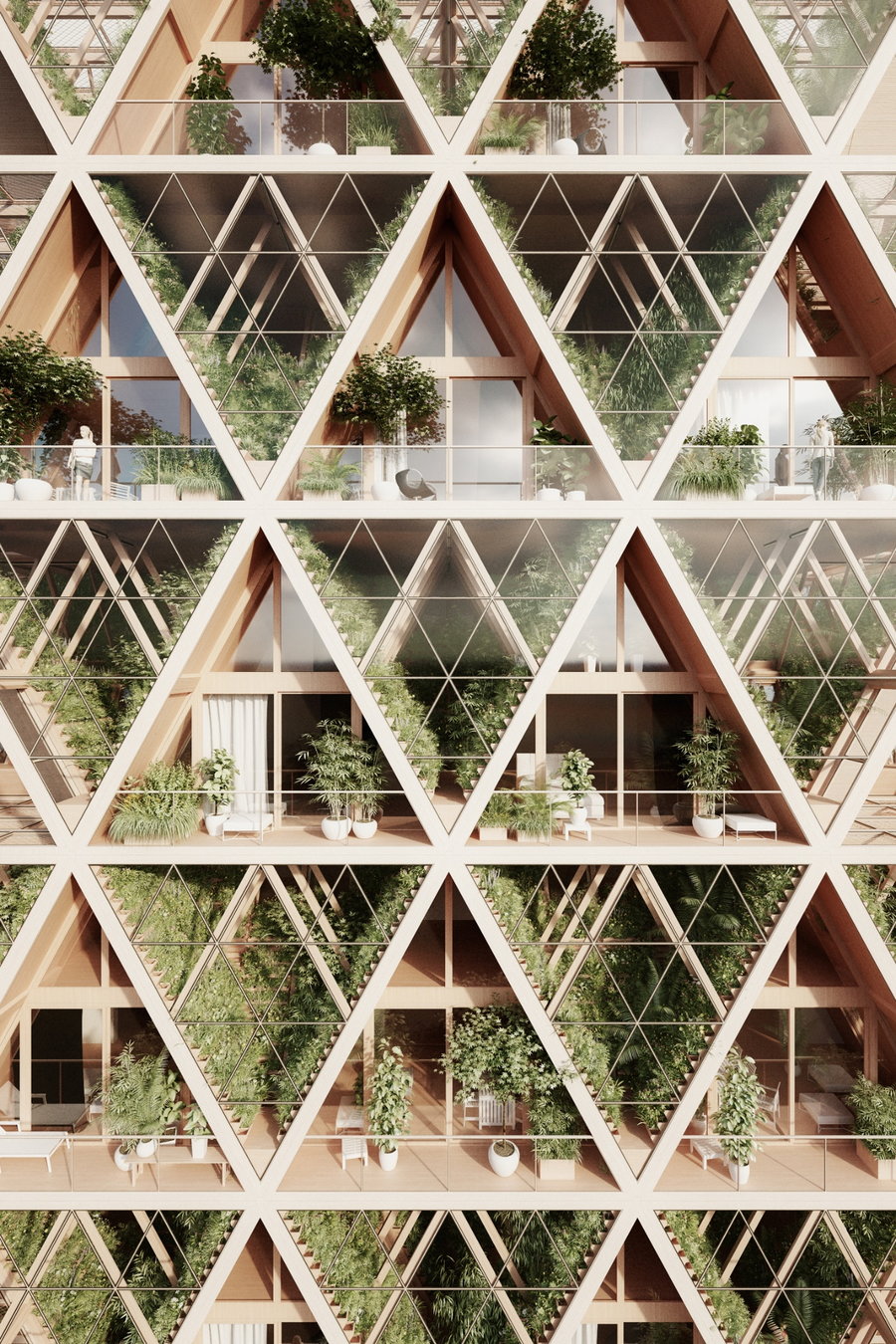
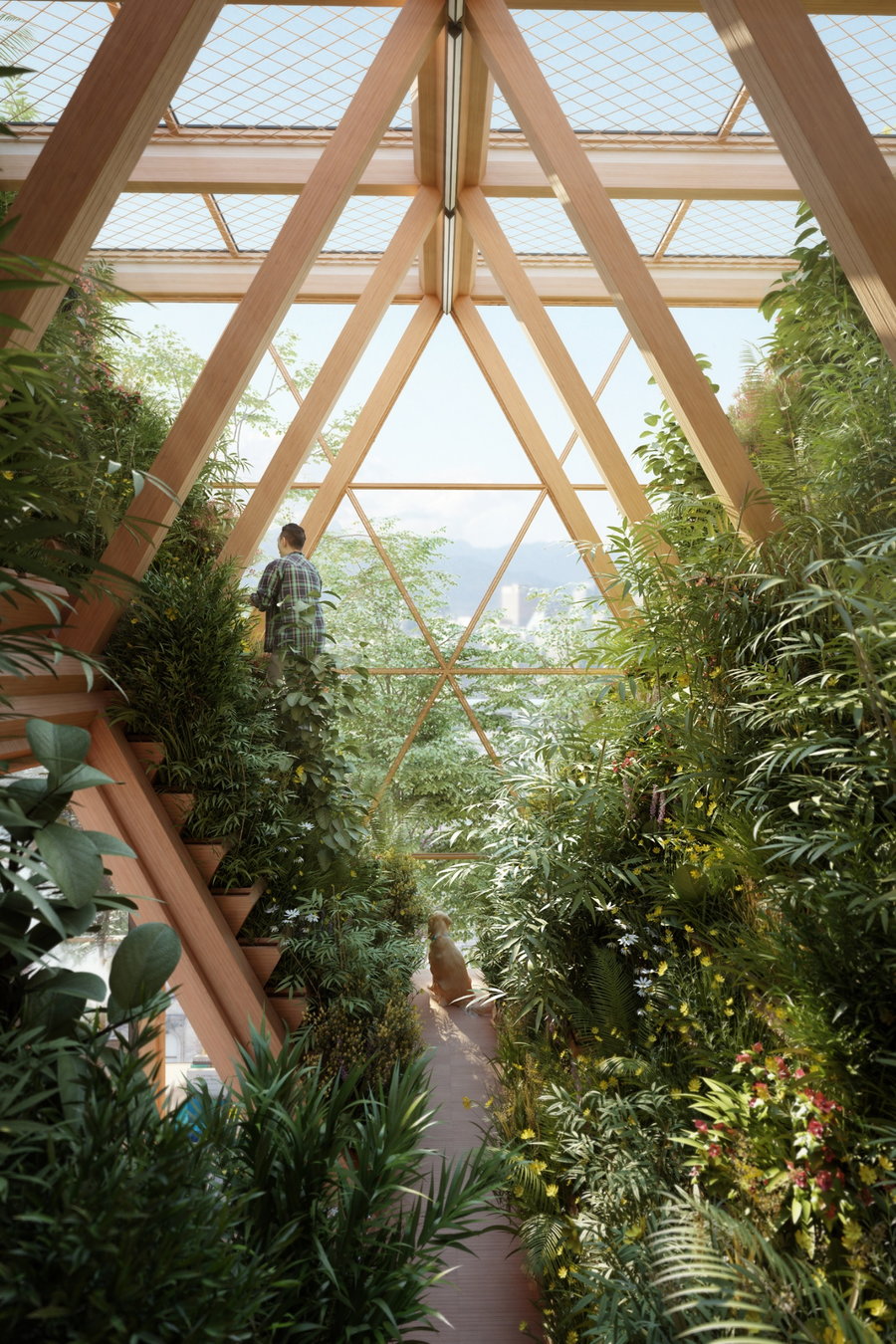
The design is visually striking, with the geometric framework of the structure fully visible from outside. The individual triangular modules are stacked and capped with glass on their ends, revealing an abundance of greenery growing inside.
The prefabricated A-frame housing modules that form the core of the design combine living spaces with farming so residents can grow food for their own personal use, or to share with neighbors and the community. Each one is customizable, allowing families to choose the interior elements and layouts that work best for them, including bedrooms and balconies, while the water supply and farming items are stored within the outer part of the modules.

”Our motivation for ‘the Farmhouse’ is personal,” write the architects. “two years ago we relocated our office from the center of Beijing to the mountains of Austria. We live and work now off the grid and try to be as self-sufficient as somehow possible. We grow most of the food ourselves and get the rest from neighboring farmers. We have now a very different relation to food. A tomato from your garden tastes different then the one shipped around the globe. We are aware that this lifestyle is not an option for everyone, so we try to develop projects that brings food back to cities.”

“But food and shelter are human needs and architects can rethink their relation. There is an opportunity to reconnect architecture and agriculture and change them to the betterment of both. I think we miss this physical and mental connection with nature, and this project could be a catalyst to reconnect ourselves with the lifecycle of our environment.”
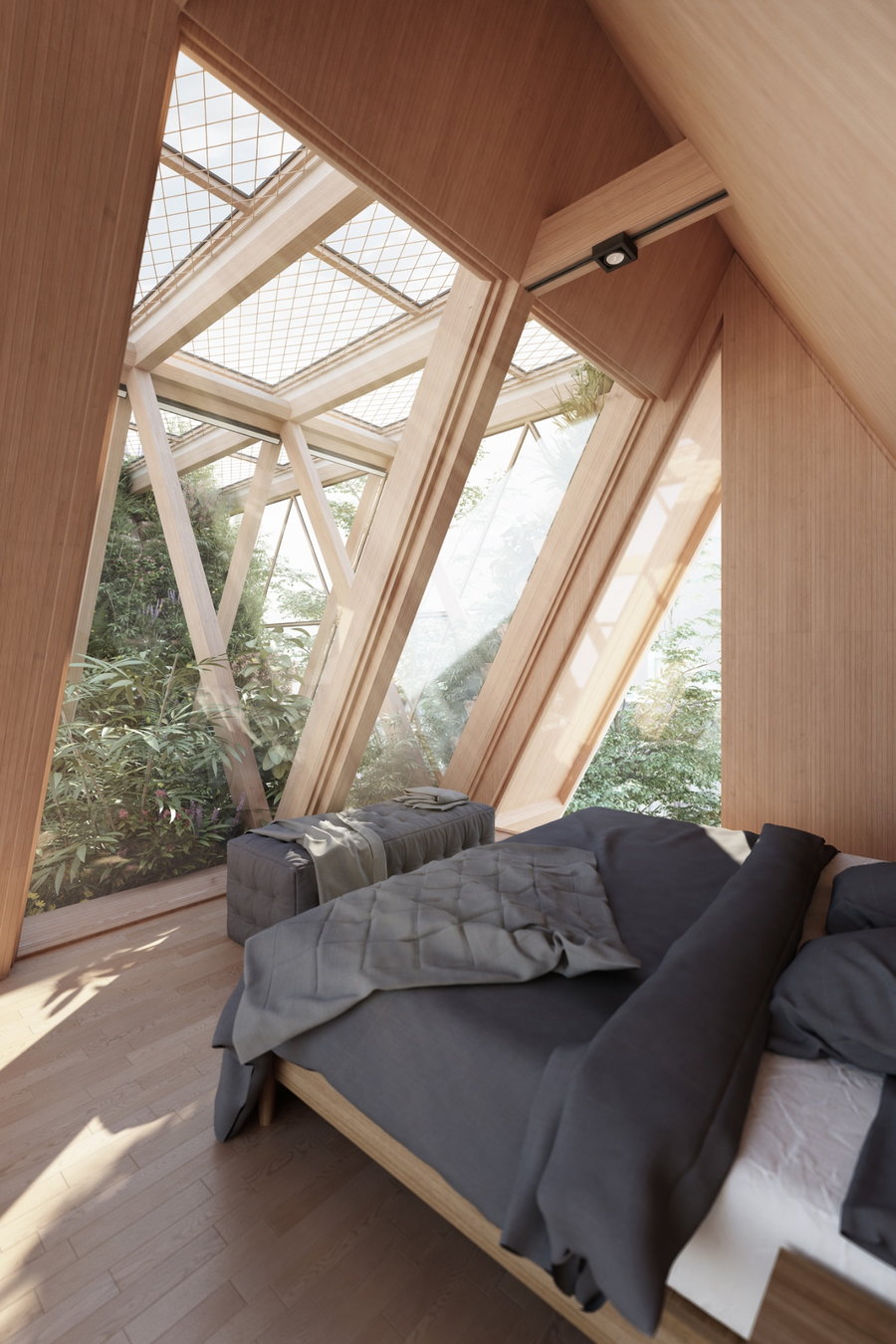
The notion of living inside an indoor mini-farm may seem strange. But once you look at images of the interior layout, it’s clear that the living conditions are modern and beautiful, and the planted spaces offer not just food, but also a tranquil place to connect with nature, which can be hard to come by in urban areas.
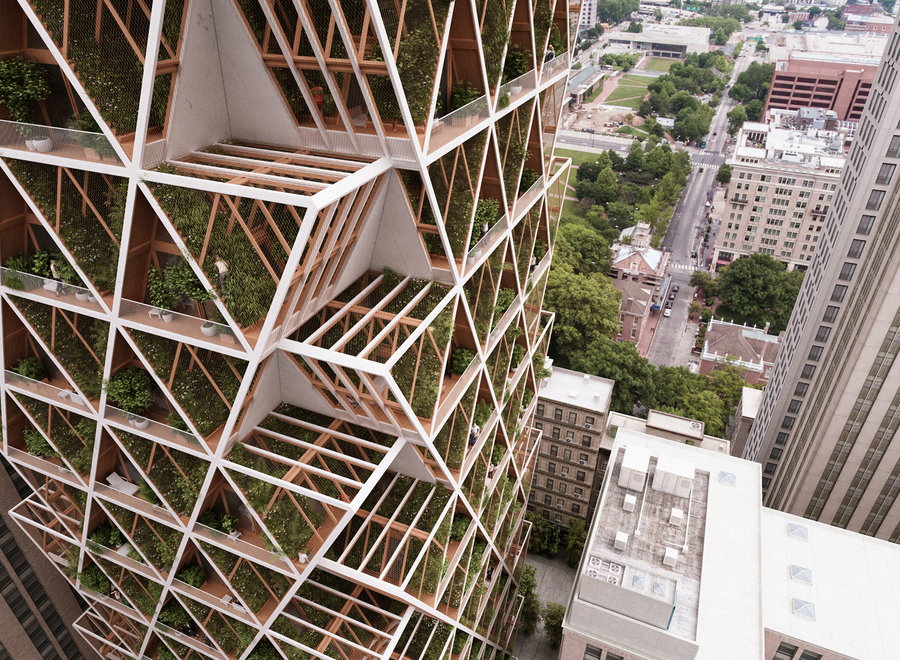
What do you think? Would you live here?




