The Chameleon Villa: Greenery Spills Over the Roof of this Modern Home in Bali
A secret villa spills down a lush hillside in Bali, its stacked and offset volumes cloaked in greenery to become virtually invisible from certain angles. From above, you can make out the grassy rectangles of the roof. From the lower vantage point of the riverbank, a faint glow from the lights inside might be all that’s discernible. Even when you’re in the villa’s backyard, it keeps some of its outdoor spaces out of sight, tucked in between the various structures that make up the residence. The Chameleon Villa by Word of Mouth Architecture lives up to its name, integrating with its natural setting almost seamlessly.
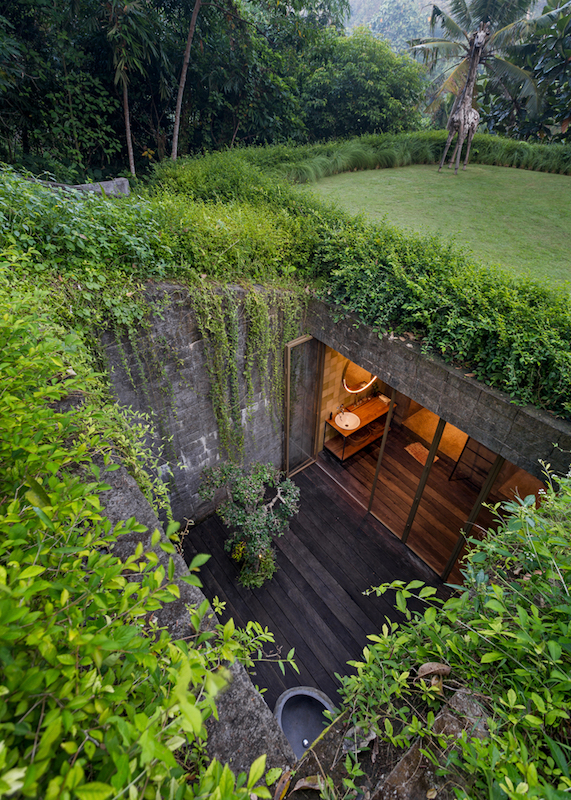
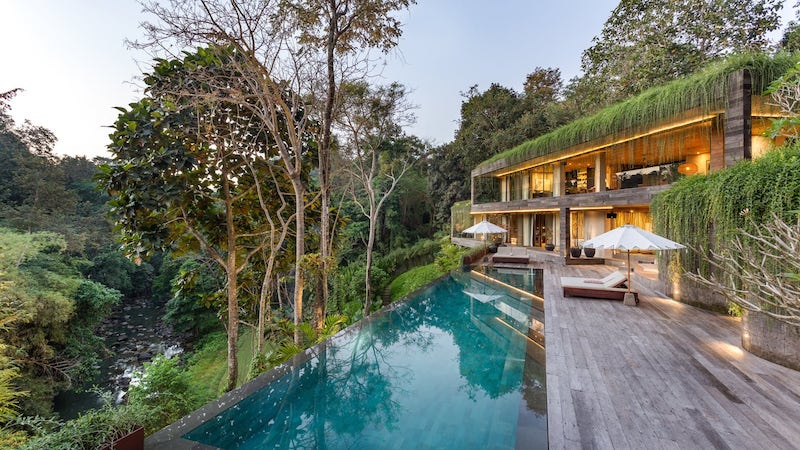
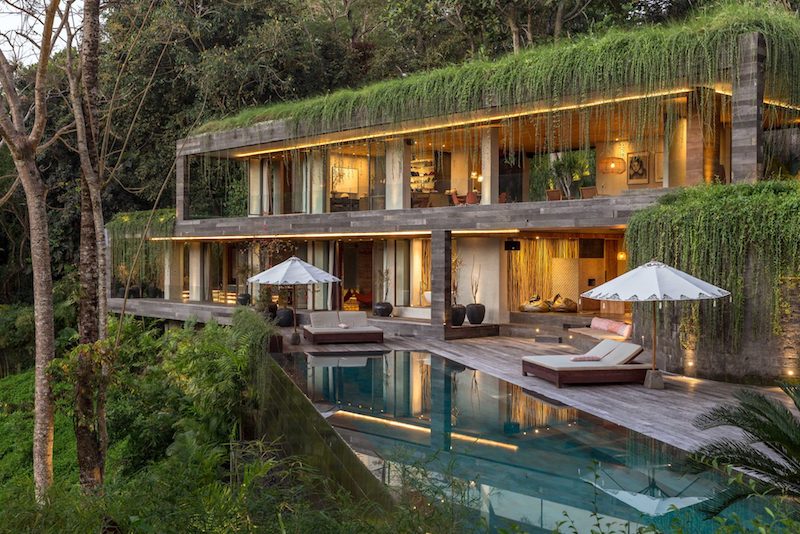
“We worked on the idea of ‘landscaped architecture’ by blurring the boundaries between natural and built environments,” the architects explain. “As a result, the buildings appear to be part of the land itself, sometimes disappearing within it, and then at other times emerging from it.”
Located in the village of Buwit along Bali’s southwestern coast, this luxurious home sits on the narrow ledge of a steep one-acre plot, its individual but connected volumes following the contours of the land to a tee. The architects arranged these pavilions to create sweeping vistas of various aspects of the scenery, from the river down the hillside to the forest across the valley. This arrangement also echoes the traditional Balinese architectural vernacular, providing some separation between spaces made for different functions.
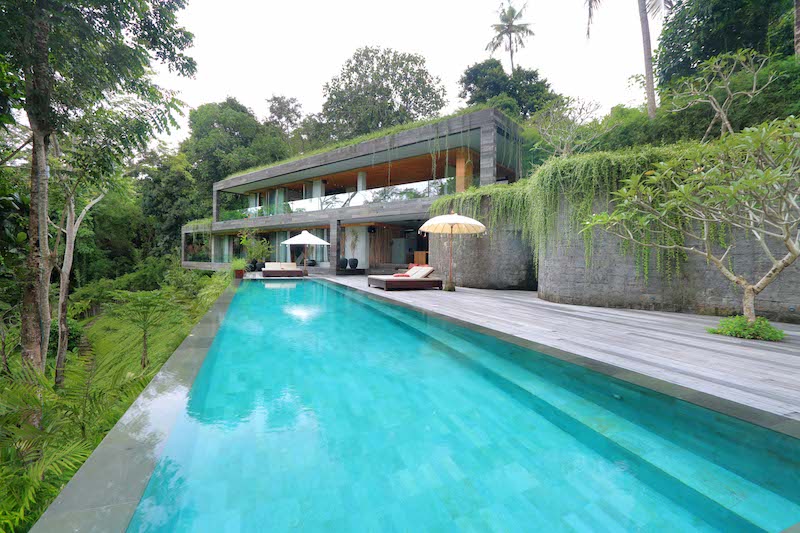
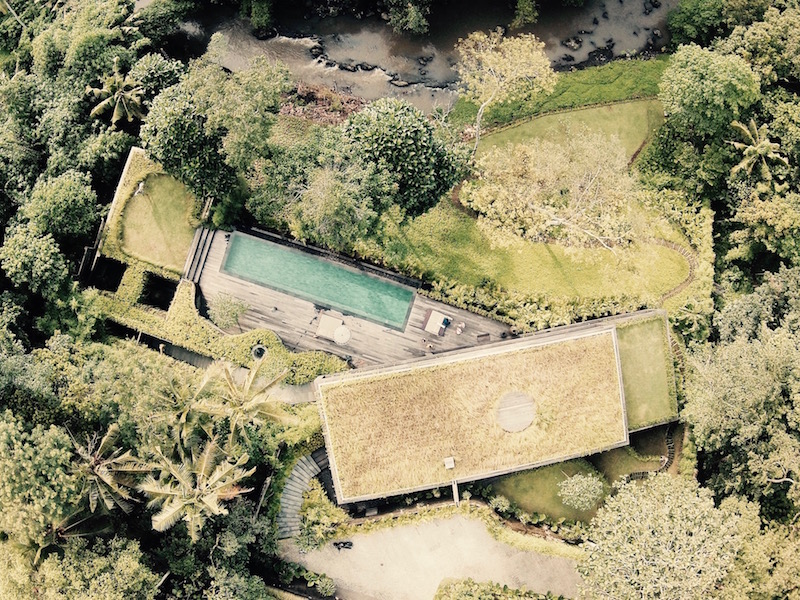
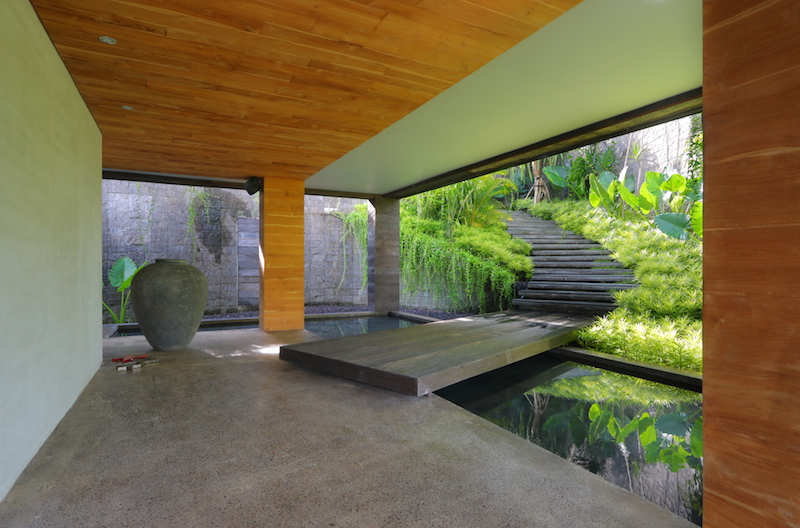
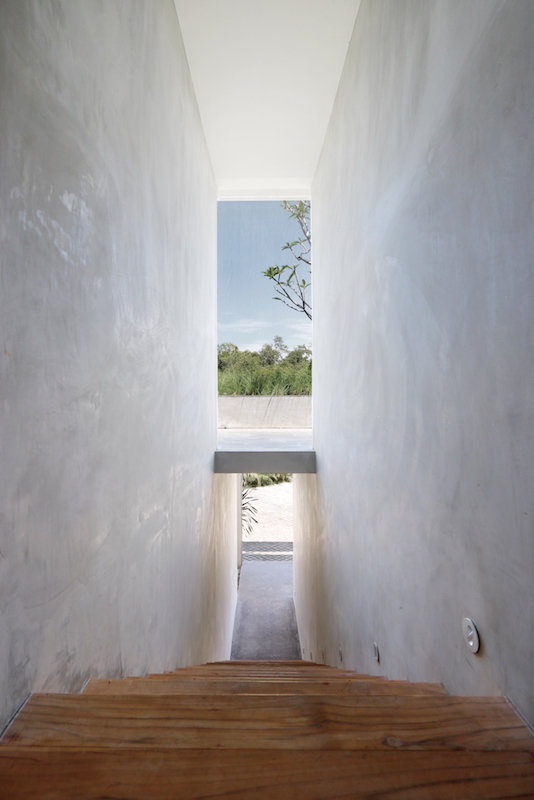
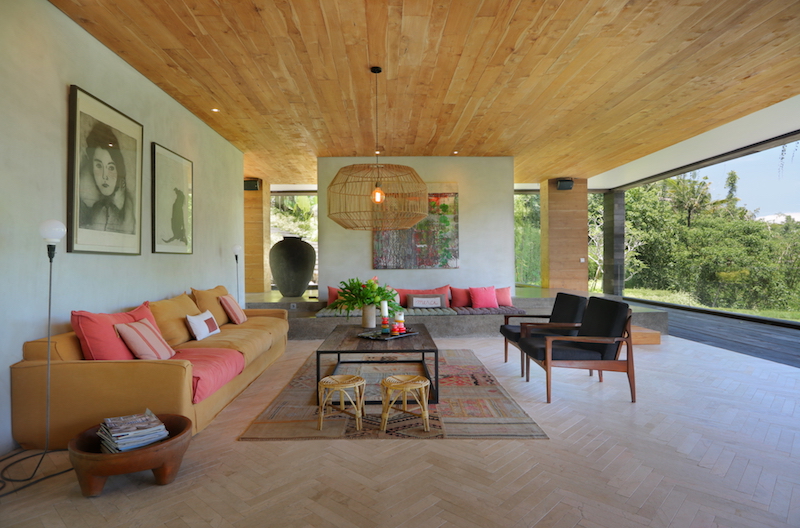
More private areas like offices, media rooms, bedrooms, and bathrooms are tucked up close to the insulating earth at the rear of the property, while social areas like the living room, dining room, kitchen, and terraces have been left open to the air and the views. Some of these rooms can be closed off when desired, while others are meant to remain breezy, as is common in tropical locales.
“Throughout the property a sense of discovery develops from the moment we land in the parking,” says Word of Mouth. “Across us we can only see an uninterrupted view of the forest ahead to then discover we are looking over the roof of the building below, to the moment we dive into a deep slit in the land and we find out it is the way to the guest bedrooms positioned at a lower level.”
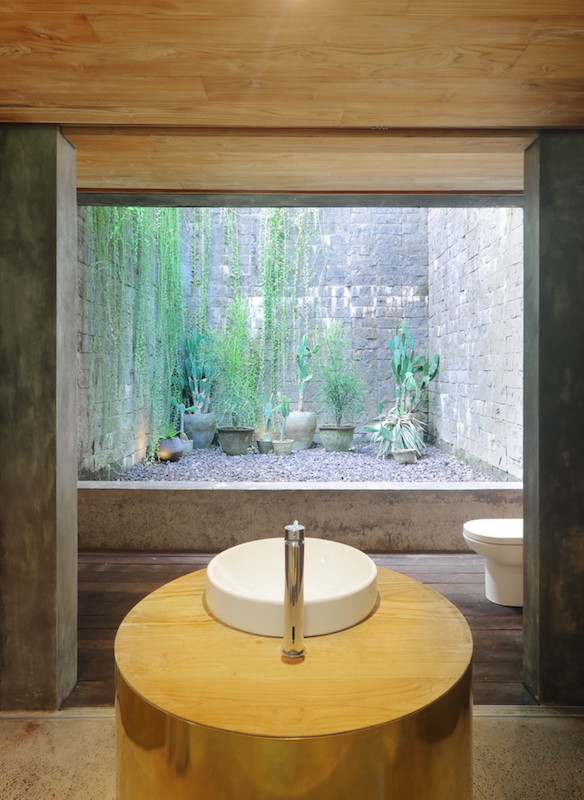
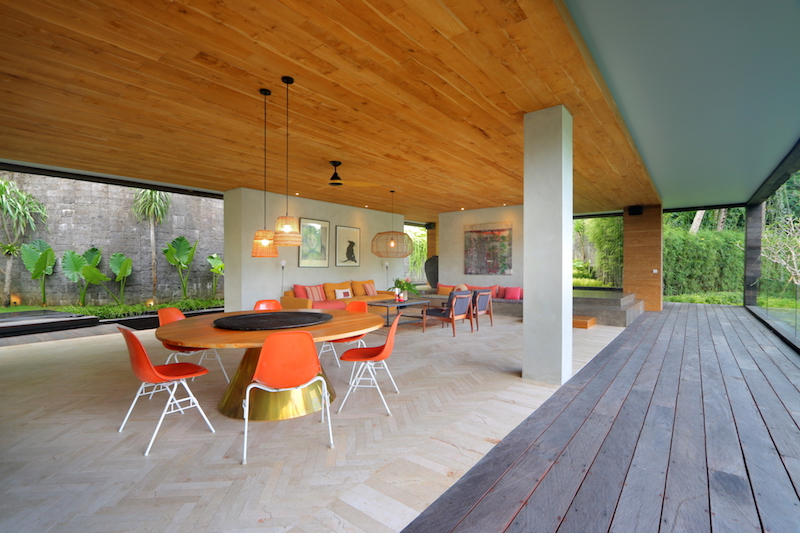
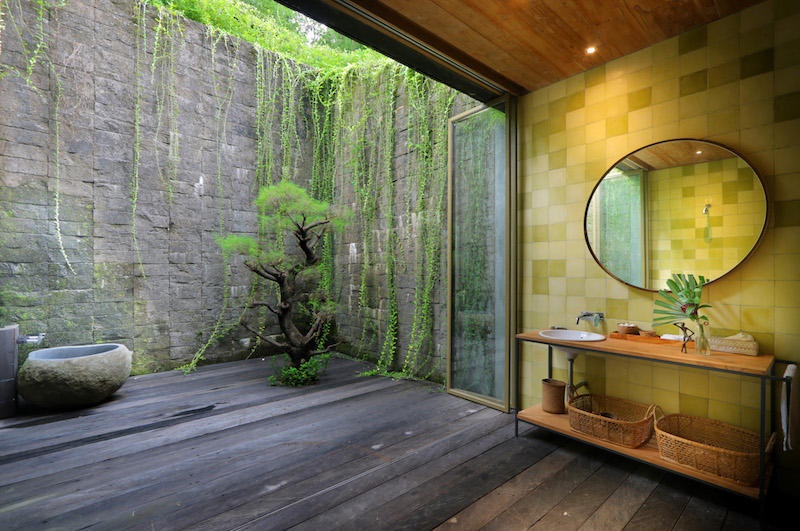
The main pavilion consists of two stacked volumes offset from one another, with an outer frame stretching out into the yard to create a series of transitional spaces and protect the interiors from the weather. The architects chose raw, earthy, often locally sourced and sustainable materials for the project to minimize the home’s environmental footprint and give it an organic feel.
Various courtyards lined with stone walls offer the inhabitants a way to enjoy nature without sacrificing their sense of privacy, and the vines that spill over the roofs — perhaps the villa’s most striking characteristic — offer practical benefits, too, helping to cool the spaces below and assisting with rainwater collection. 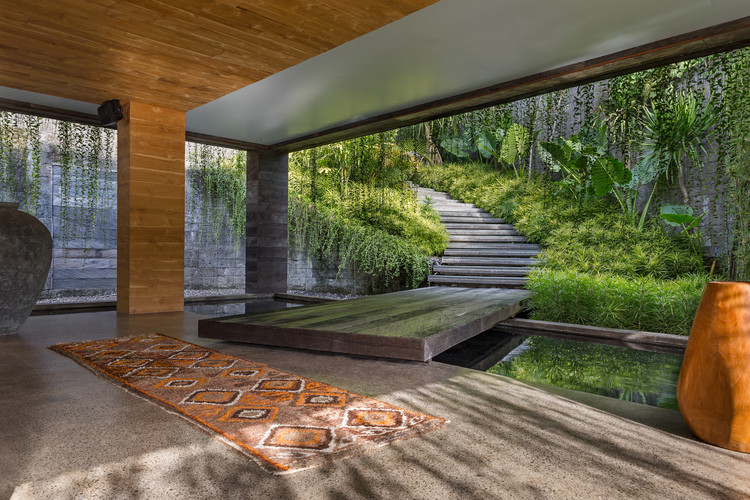
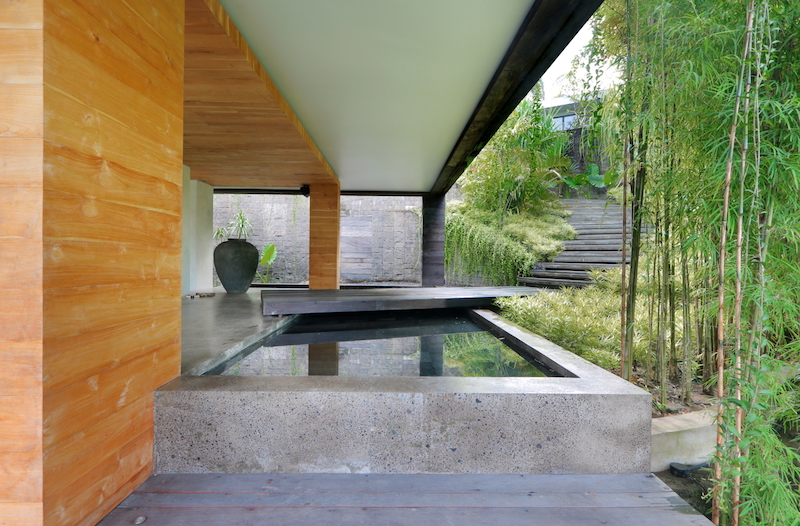
No luxury Balinese residence would be complete without a swimming pool, and in this case, an infinity edge mimics the visuals of the greenery flowing over the home, adding to its overall sense of harmony.




