House in Sévres: A Looming Stack of Cantilevered Rooms
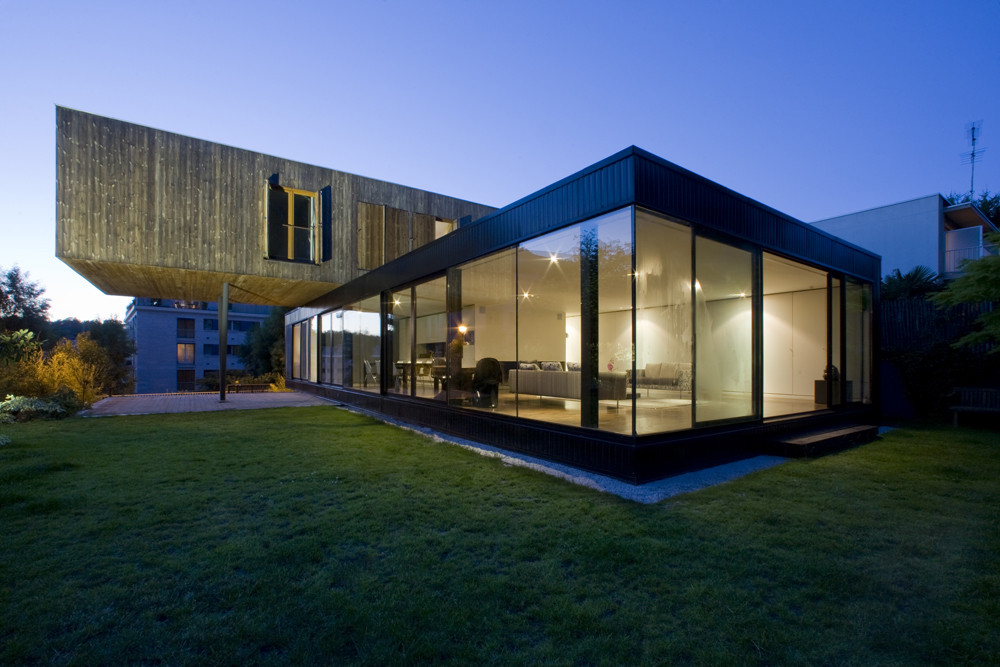
As massive and looming as it may be, this set of stacked boxes is a home with a huge emphasis on tiny details. Strategic material choices, structural supports and fine-grained textures bring it back down to human scale, making it livable despite its lofty overarching appearance as cantilevered rooms stretch out over each other.
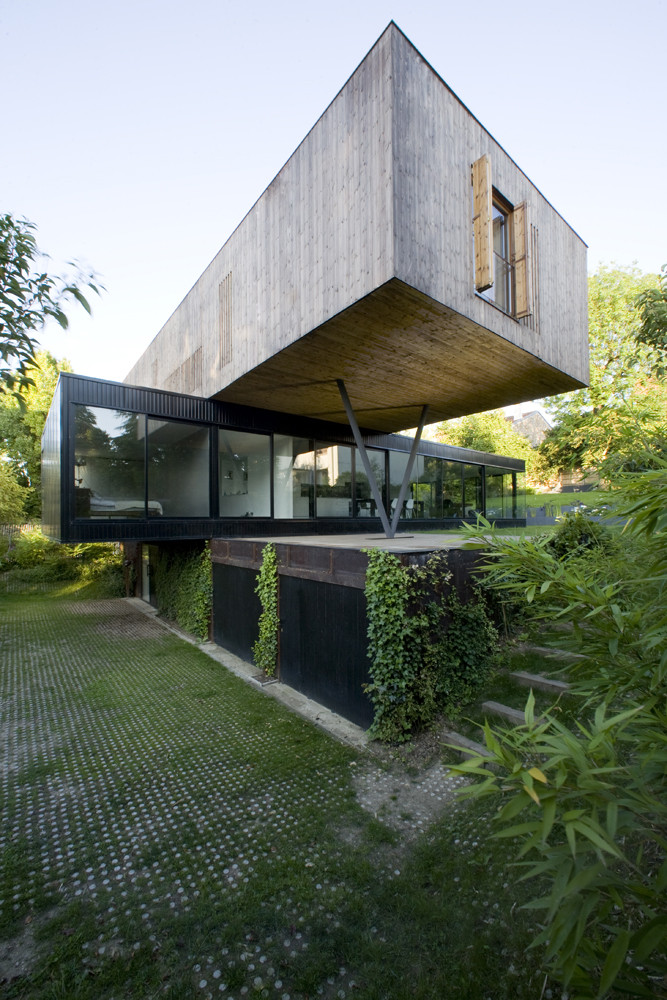
Weathered wooden slats have the same monolithic effect as board-formed concrete, giving the horizontal top-story box a vertical emphasis through thin seams and wood grain and reinforced by a mixed pattern of slotted window slices. Lighter knotted-wood accent shutters at the end of the element also serve to soften its dominating look as it hovers over the landscape.
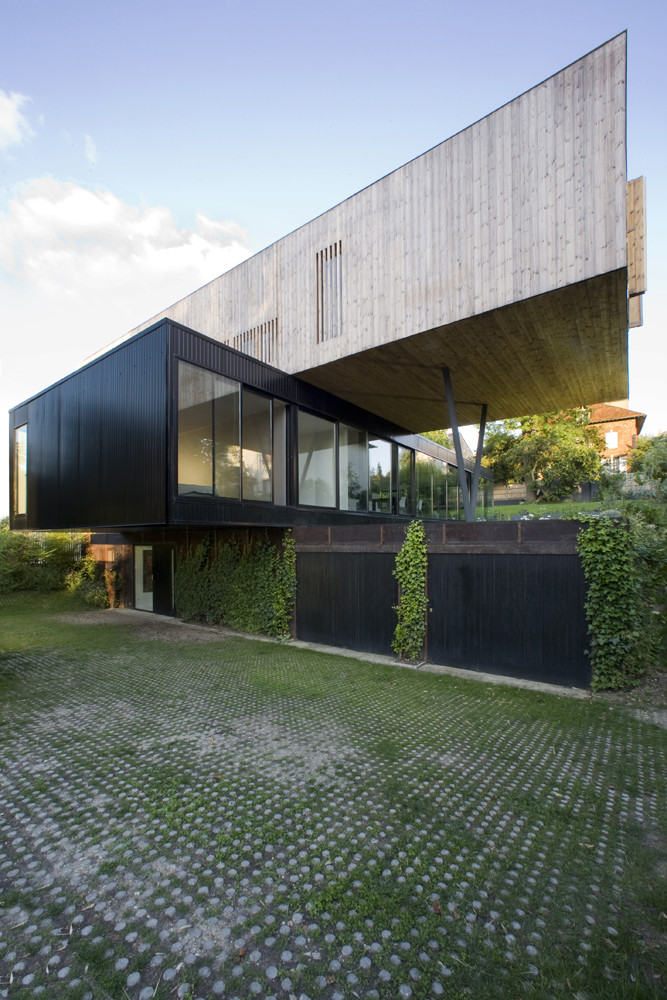
Created by Colboc Franzen for a semi-rural plot in France, this three-volume design is all about transitions too. The first floor, tucked halfway into the ground itself, features an entryway, office, and service spaces (garage, basement and laundry room).
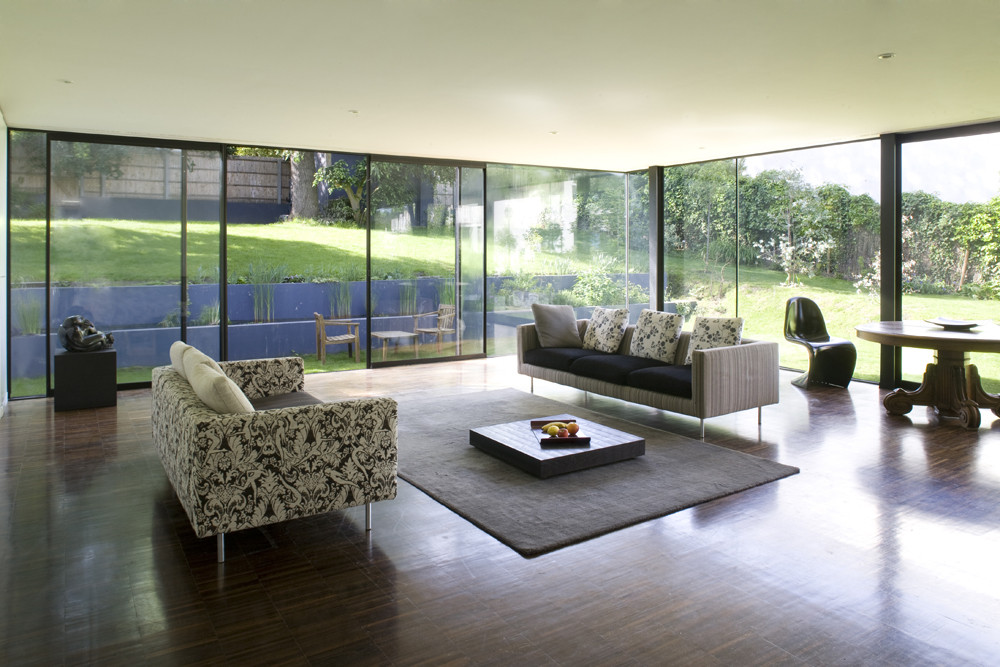
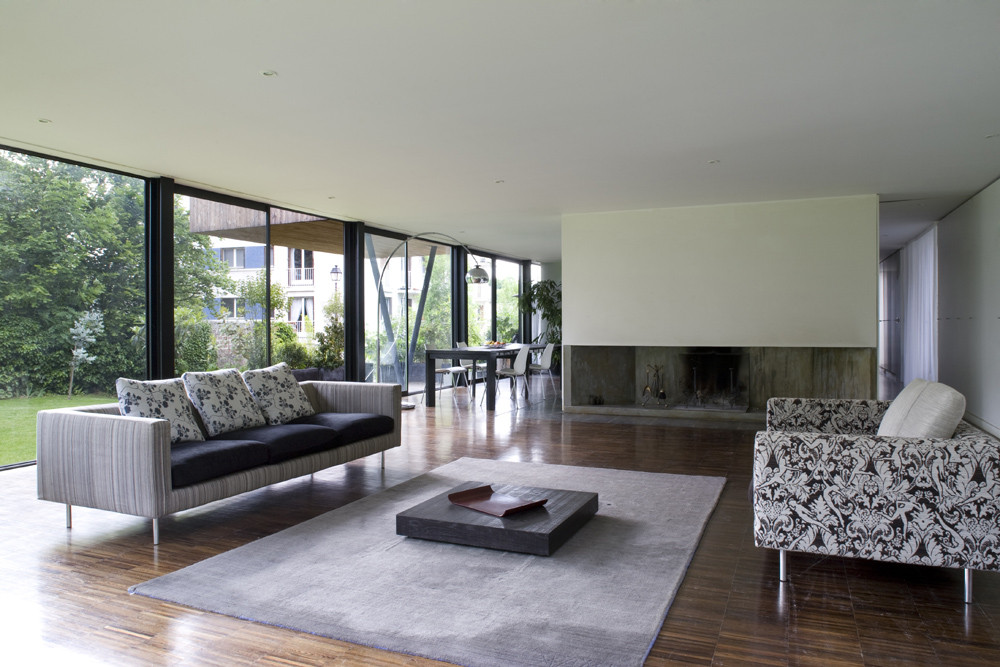
The second accommodates in-between functions – kitchen, living and dining rooms. Bedrooms are placed on the top floor, in the secure, bunker-like concrete block that sits above the rest.
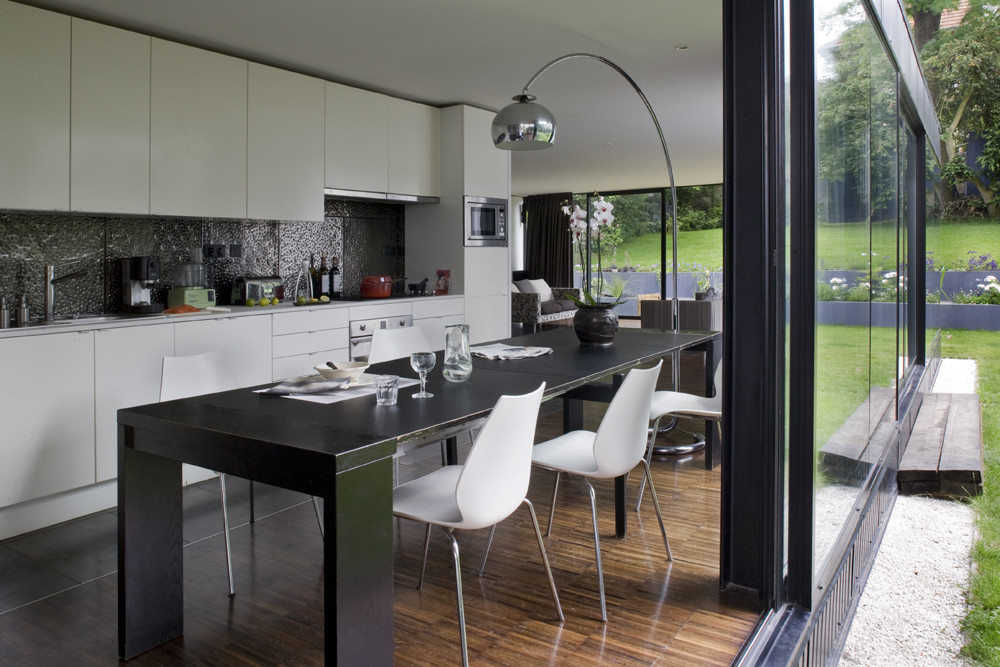
The multi-story approach also responds to the site-specific topography. A shifting ground level from front to back gives both of the first two floors access to ground-story space, while the lofted cube is left to sit surrounded entirely by sky.
More from the architects
“The house consists of three separate sets: the amenities (lobby, office, laundry room, basement, garage), parts of collective life (living room, dining room, kitchen, which shall secure the room with parents want to close), and finally children’s bedrooms, arranged around a multipurpose space. The methods and time of occupation are distinct, the different expectations: for the first feature, group life and reception for the second, privacy for the third.”
“Furthermore, this fragmentation comes into resonance with the context: it is more than one house but three volumes, like the heterogeneous neighbouring buildings. Due of a small terrain, they are superimposed.”




