Ribbon Staircase Seems to Float on Air
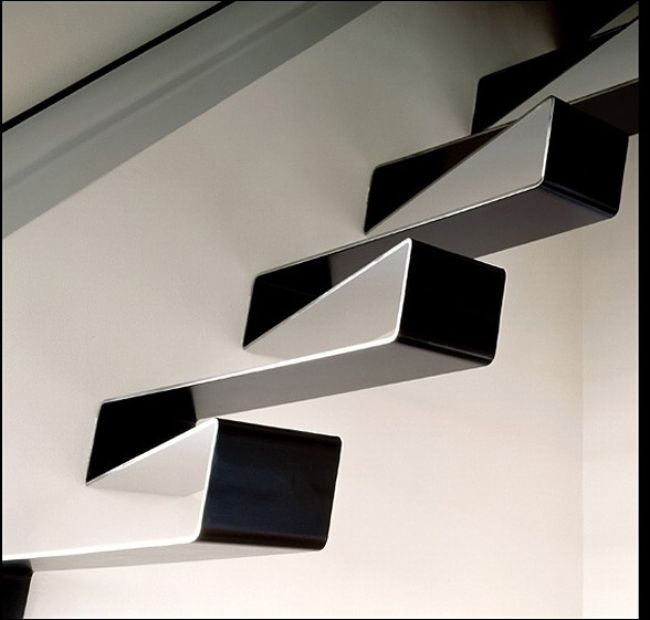
There is no image altering going on, no wires too thin to be caught on camera, just a single elegant wrapping band of thick steel crisscrossed to create a marvelous gravity-defying metal staircase – designed by HSH Architekti.
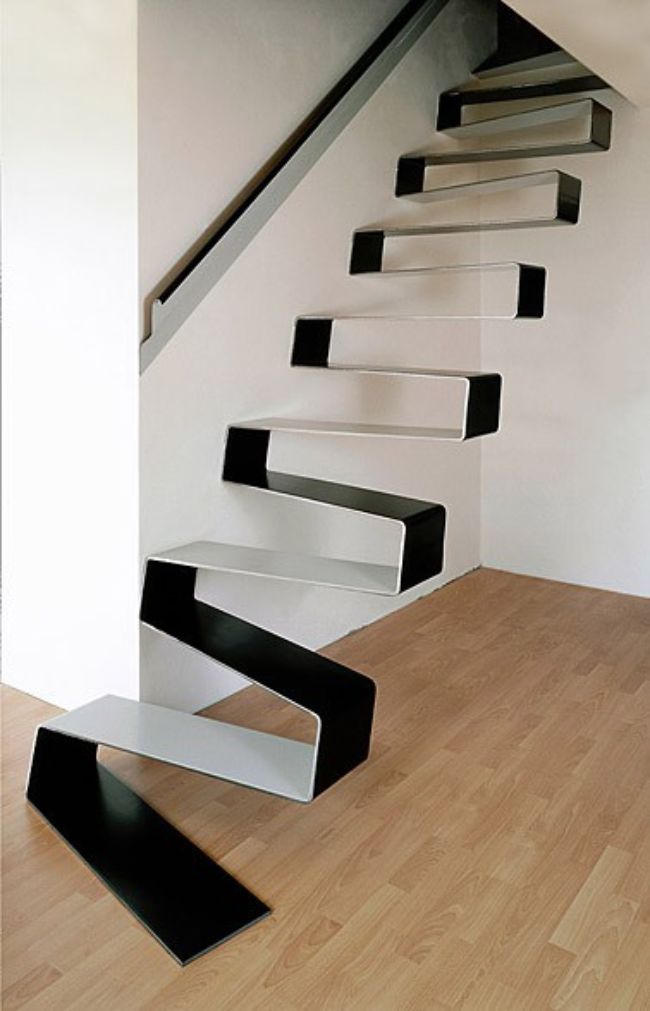
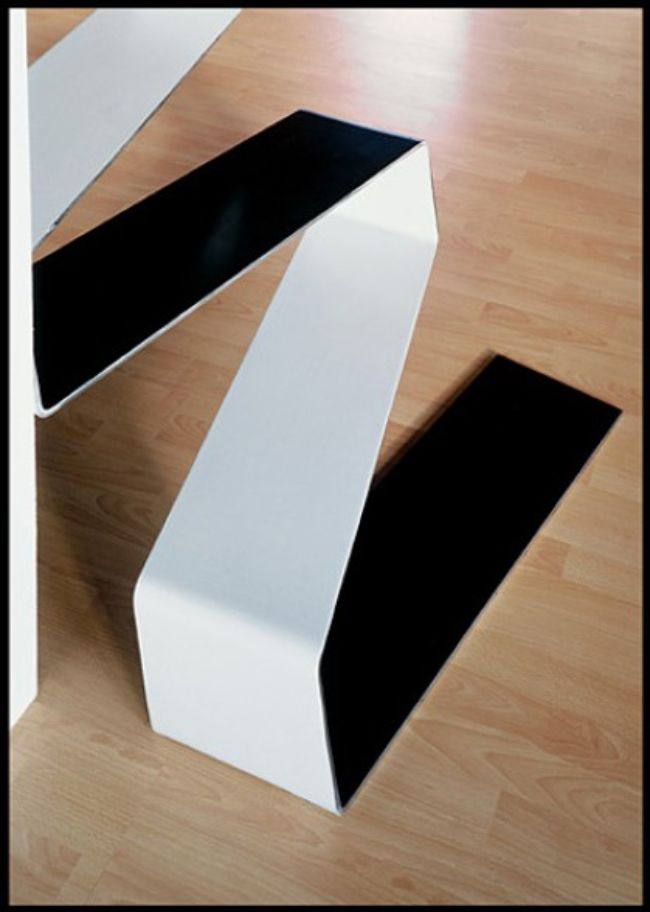
It seems almost impossible to believe but these stairs are so solid they do not bend perceptibly under human weight. Secured firmly to the wall, each tread is held firmly in place by tension forces and the zigzag pattern is accentuated by the use of a reversing black-and-white color pattern alternating with each step.
“The concept of a delicate rippling ribbon was chosen in view of the exposed position of the staircase in the main living area of the house. The staircase is constructed from 10mm thick sheet metal. Pairs of adjoining steps connected with an oblique external side joist form a bracket anchored in the wall. Each of the brackets is constructed as a rigid frame. The higher steps bear mainly drawing forces, while pressure is transmitted through the lower steps.”

Despite being the creation of the same designer, this solid staircase is almost the opposite of the the steel stair system showed above – massive and variegated with added decorative extensions that double as shelves for decor.
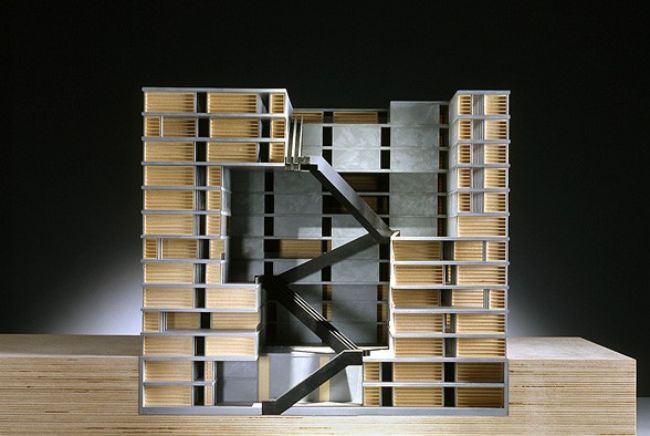
Another cool project by the same firm utilizes escalators in an architectural fashion, creating a zig-zagging formation of them within the massive atrium of a multi-level library.
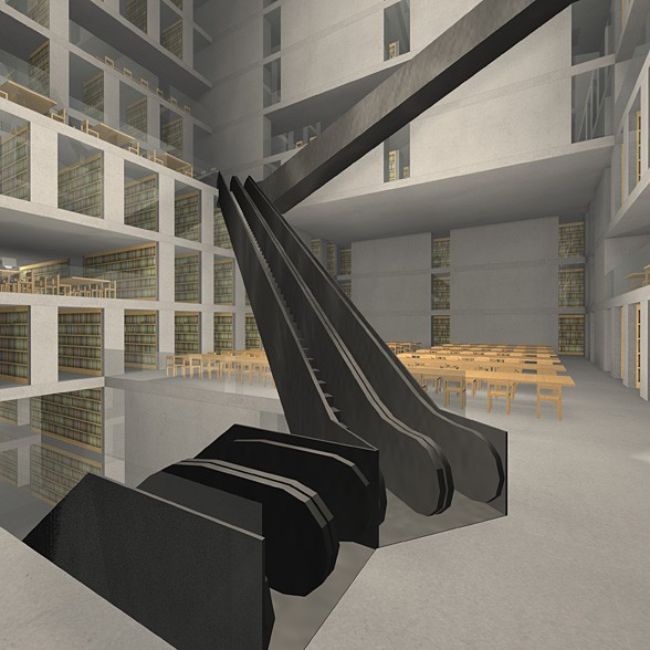
“The library is located on a plot adjacent to the university complex. As for the type of library operation, it is a free selection of books with full-time study. The building is a block composed of bookshelves interspersed with ceiling tiles. The interior spaces are then created by removing this mass in the necessary places. Escalators connect the six basic floors of the building, from which two or three more levels with books are also accessible. All floors are connected by stairs and elevators. The reader’s journey begins on the ground floor in the information hall. The escalator line then takes him through the entire library, where he meets everything he needs: information catalogs, a bookstore, and a lecture hall in the basement. On each floor there are reading places, adjacent to the central space of the atrium and illuminated by daylight. The whole building is cast from concrete and complemented by wooden accessories.”




