Surveillance Camera House: Tower Bedroom Exploits Zoning Loophole for Lake Views
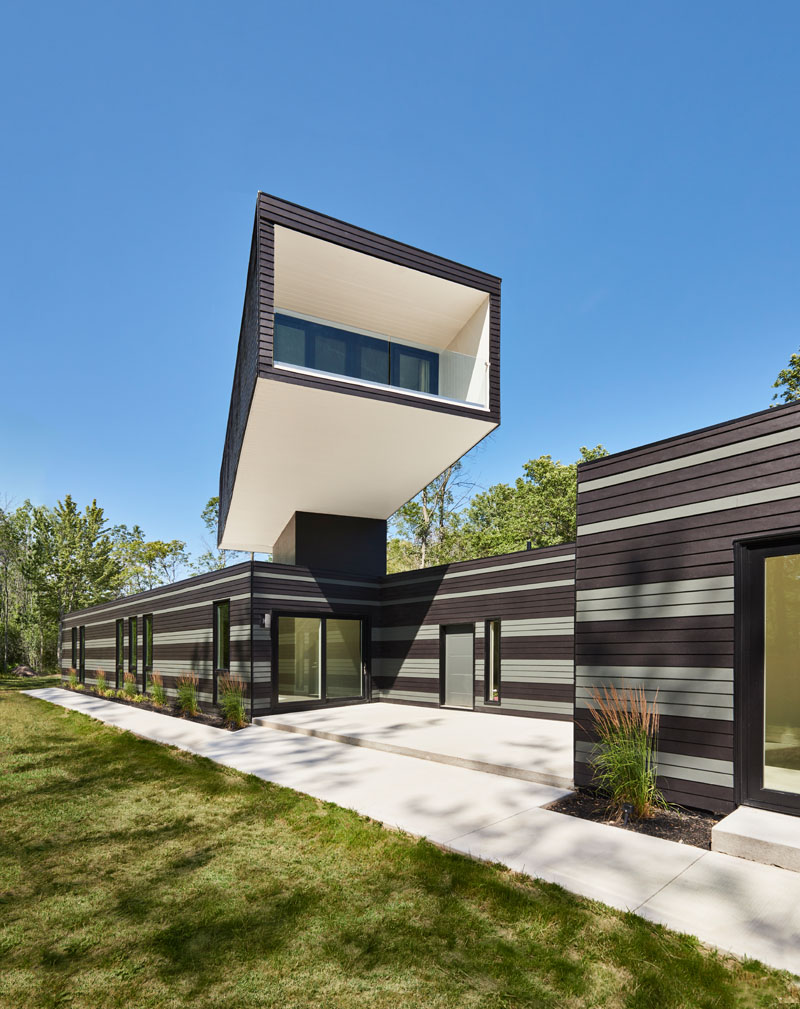
High above the surrounding countryside, often acting as both observation points and secluded retreats, tower bedrooms combine spectacular views with a sense of comfort and safety.
Located in Canada, this particular tower isn’t of the fairytale variety, with a tall, narrow turret rising so high into the sky, it’s practically a lookout for a nearby fortress, yet it suggests surveillance all the same with a shape that may unintentionally mimic that of a security camera. Architecture firm Kariouk Associates say they developed the design as a solution to a very particular challenge.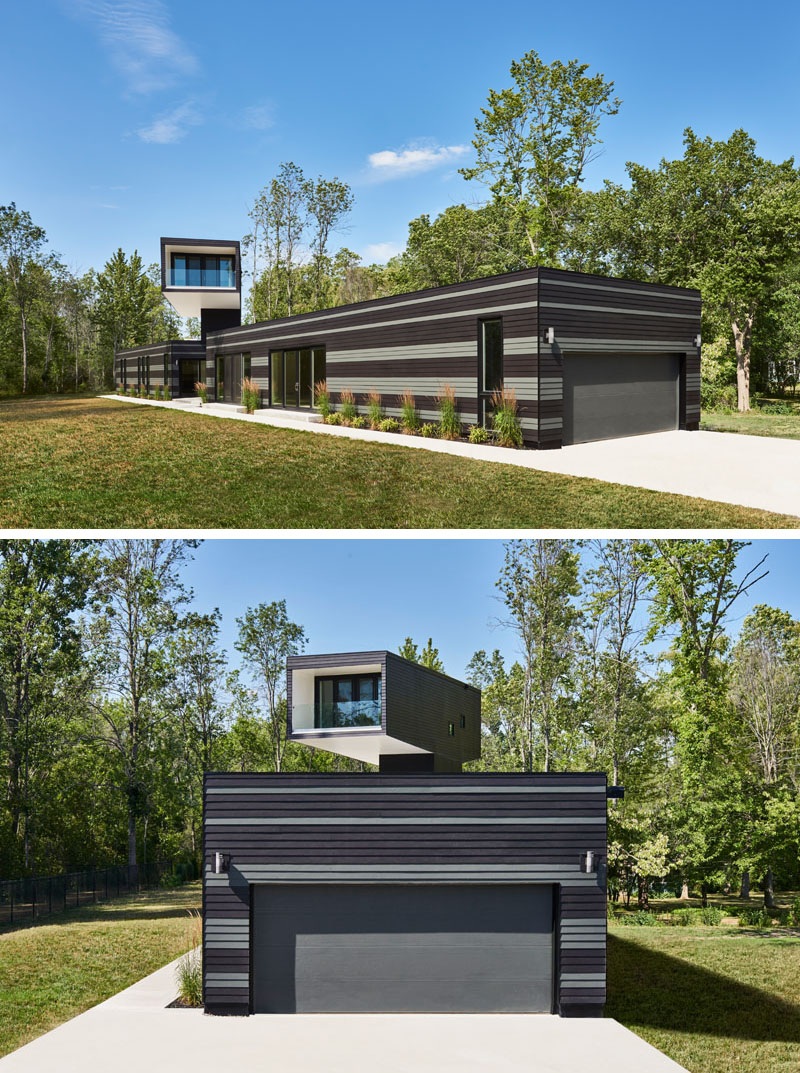
Hoping to be as close to Lake Eerie as possible, the client was only able to afford a narrow strip of land lacking any views of the water. The shape of the plot, plus local zoning laws restricting height to a maximum of two floors, immediately eliminated any of the usual solutions, like placing the house on stilts. While height-restricting zoning laws can help ensure that new developments don’t dramatically change the landscape and block the views of existing houses, they also require those hoping to snag a lake view lifestyle for less to think way outside the box.
Finding a way to fulfill the client’s wishes with a budget property that’s 2,000 feet away from the lake shore with other homes in between is challenging enough—but the plot thickens. The owner is a singleton who wanted his new home to “serve as a lure for a mate,” say the architects. Not only should the design of the home suggest a treetop love nest that’s simply too irresistible to pass up, but also it should “woo and wow a mate while also demonstrating proper family planning and money-management skills.”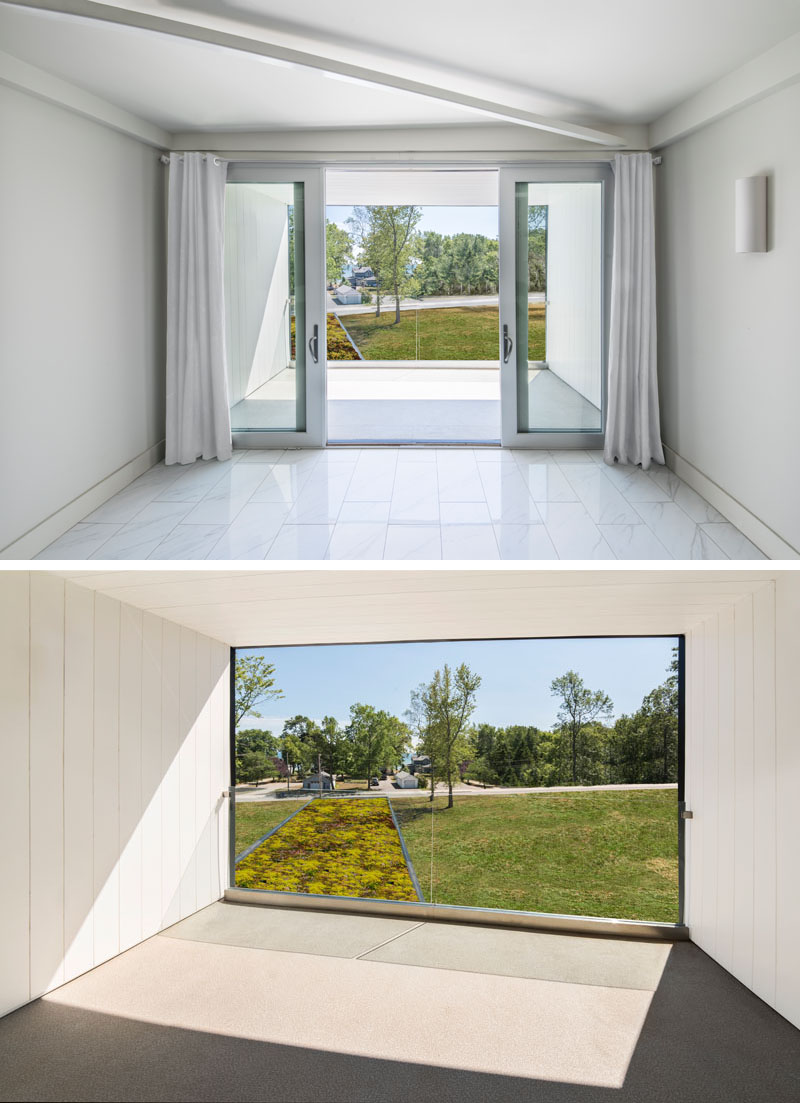
The result, which the architects named “A Bower House,” features two bedrooms for currently non-existent children, common spaces, an indoor pool and a garage on the main floor. The curious ‘tower bedroom’ for the happy future couple is perched forty feet above ground level in the treetops, considerably higher than any of the other houses in the area.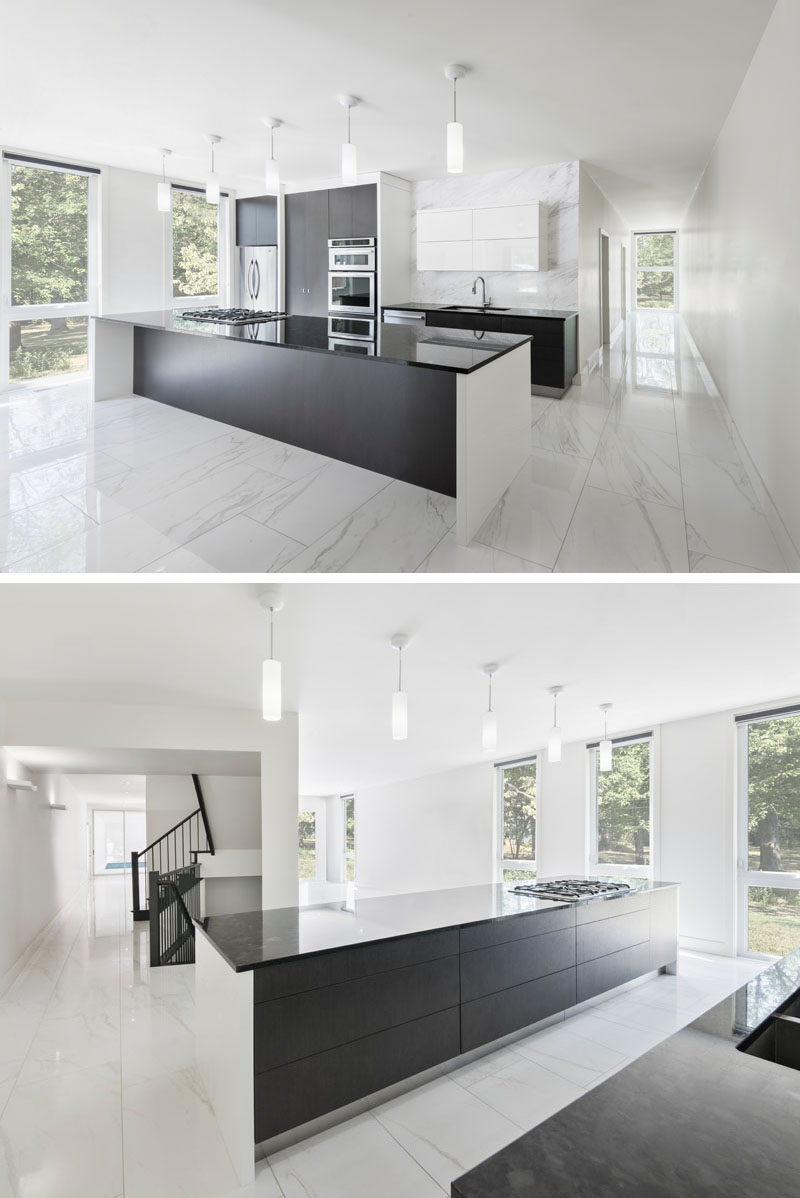
So, how did Kariouk Associates get away with this second story despite the zoning laws? Essentially, they found a loophole and got lucky.
“The configuration provided the desired privacy while harnessing the view of the lake beyond,” they explain. “Hence, while the local zoning bylaw restricted new homes to a height limit of two stories, the code did not actually state that a second floor must be contiguous to a lower floor… the municipal bylaws in that region have since been re-written.”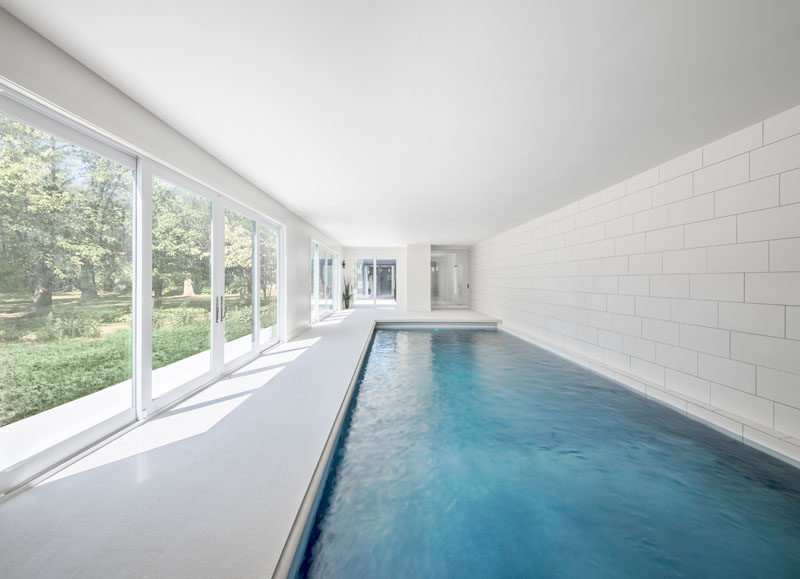
Creative thinking helped them get around the law, giving the client his desired lake views on a budget, but what about his other goal? The architects report that while there are still no hatchlings in sight just yet, the photographs of the finished home were taken two weeks prior to the client’s wedding.
Still, there’s something kind of ominous about the design of the house, with the way the tower looms above the narrow, boxy floor below. It’s easy to imagine it as the setting for a dystopian film—perhaps a modern-day spin on the tale of Rapunzel.




