Studio SAAR’s Employee-Oriented India Facility is Redefining Factory Work
When you think of factory jobs, you probably envision workers toiling away in harsh industrial environments under the watchful eyes of supervisors. This is still the reality throughout much of the world, including the United States. While many industrial facilities have improved since the 19th century, they can still be bleak places to work. Labor conditions and compensation are a big part of that, but the design of the facilities themselves has its own crucial role. In a bid to promote well-being among employees, some companies are hiring architects to craft modernized, sustainable factories that feel a lot more pleasant than average.

Studio SAAR, a young architecture firm based in both England and India, was commissioned to design the Secure Sanand electronics manufacturing factory in Sanand, Gujarat, India. The firm is dedicated to creating sustainable solutions centered on the needs and aspirations of both local people and the environment. That directive is front and center at the factory, which houses state-of-the-art production facilities, visitor spaces, and comfortable areas for employees connected by open-air walkways across a lush green campus.
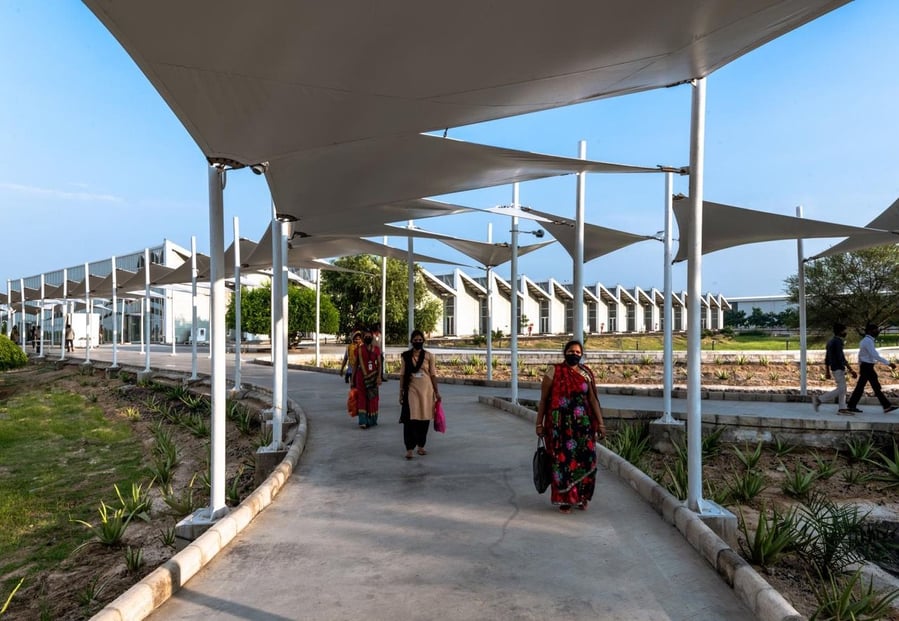
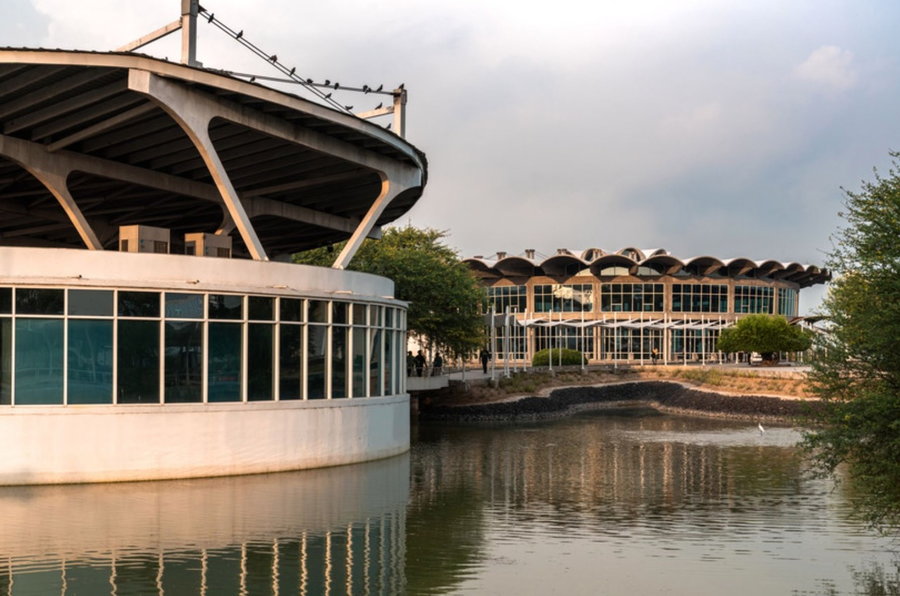
The 25-acre site is a former lakebed that was adapted for industrial use (though exactly how that conversion fits into the sustainability aspect of the plan is unclear). The architects have set aside a portion of the campus as a seasonal lake that shifts in size from one to three acres depending on rainfall. This lake helps cool the site, manage flooding, and replenish underground aquifers.

Trees planted at the edges, along with thousands of additional plantings planned in the near future, help soften the facility’s concrete exterior and integrate it with the surrounding fields. Solar panels provide about half of the facility’s power, while insulation and an integrated floor cooling system help reduce energy needs.
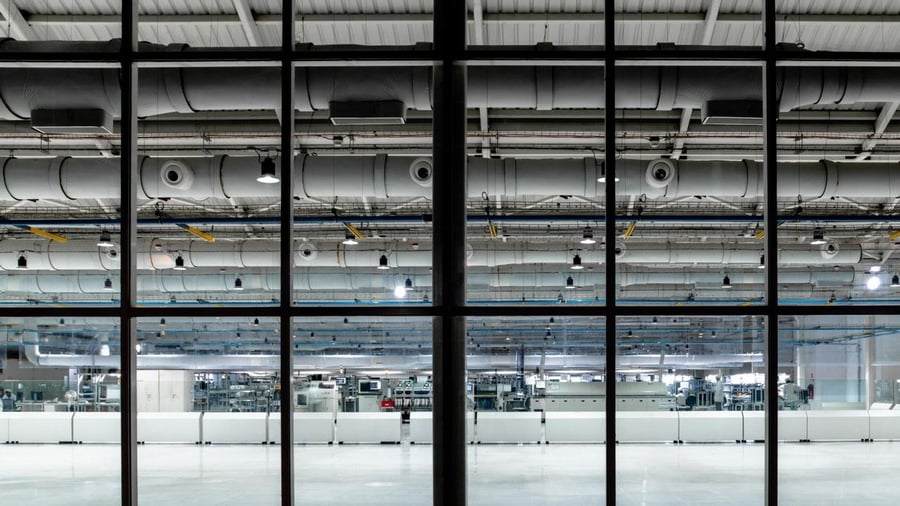
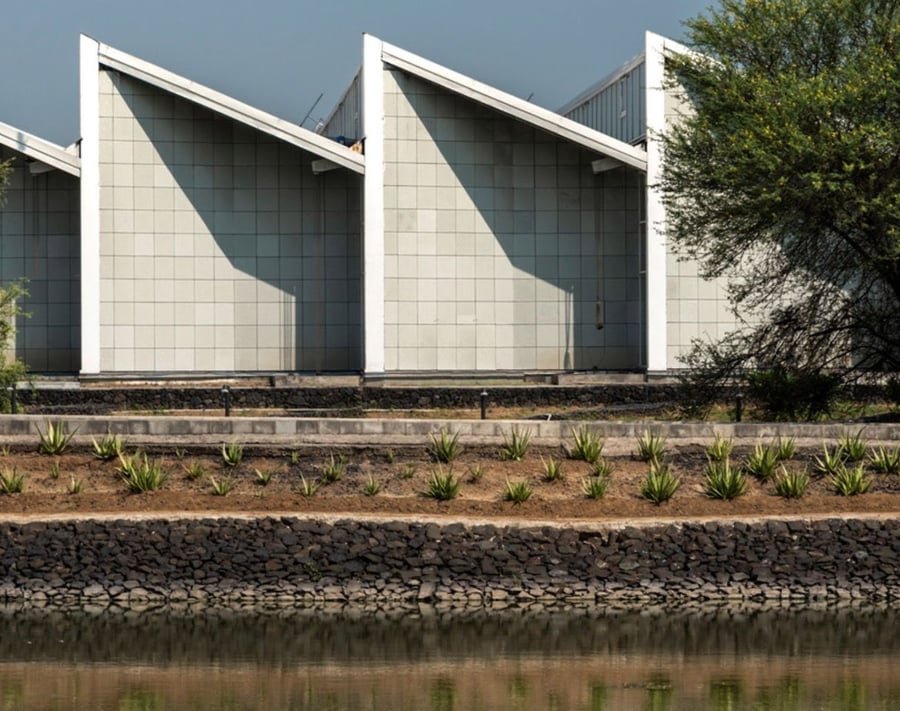
The masterplan includes four main buildings: the manufacturing hall, a utility bay, an employee canteen and recreation center, and a reception building. The walkways that connect them are covered in white fabric canopies that flutter softly in the wind and create a geometric effect when viewed from above. Sawtooth facades on the large, open-plan production facilities let in lots of natural light and nod to the history of industrial architecture. The visitor welcome building is an elongated oval topped with a tilted open canopy, and includes meeting rooms, a training room, changing areas, locker rooms, and a medical center.
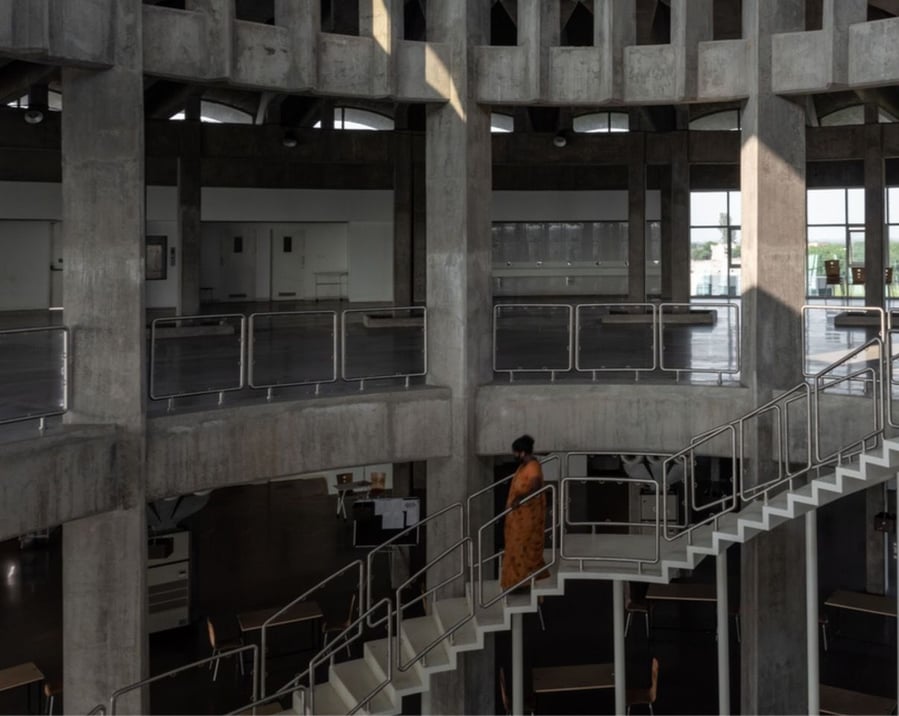
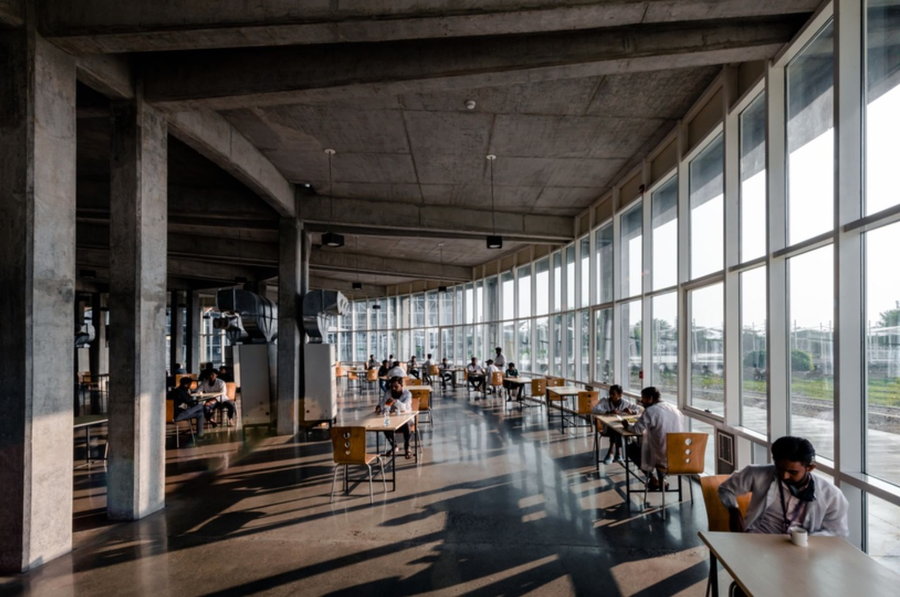
This reception zone leads to directly to the heart of the facility, the circular employee hub housing a recreational area, canteen, kitchen, and gym with 300-degree views of the lake and greenery. Wide extended eaves cantilever out to provide shade and add architectural interest. Designed and built during the COVID-19 pandemic, the facility also includes both passive and active ventilation for safer conditions.
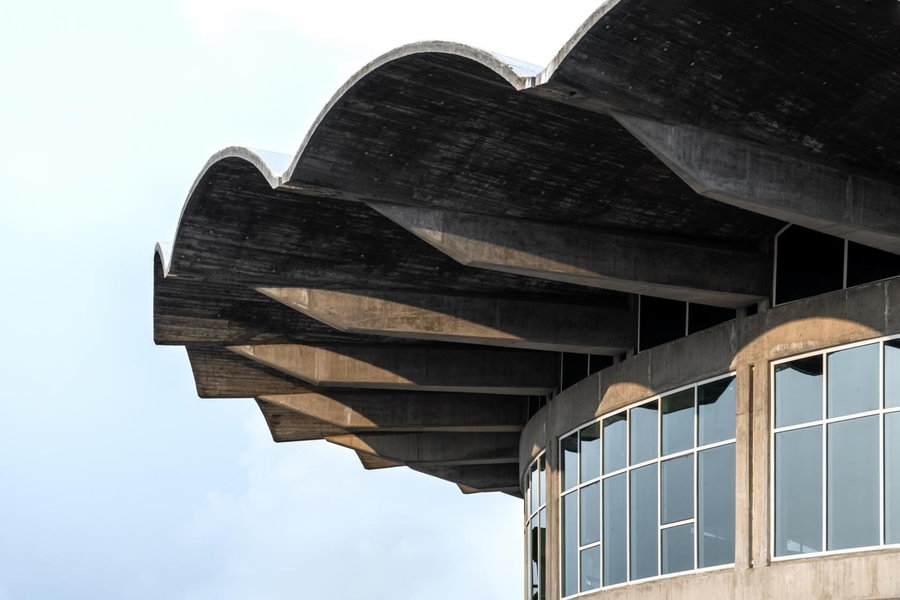
“We are standing at a crossroads and architecture is not the answer in isolation, but it is a part of the solution,” says Studio SAAR. This is true when it comes to both human rights and the climate crisis. Integrated as part of a holistic effort to improve labor conditions and elevate workers out of poverty worldwide, architecture can help transform the world we live in and bring the interconnectedness of human well-being and environmental health into focus.




