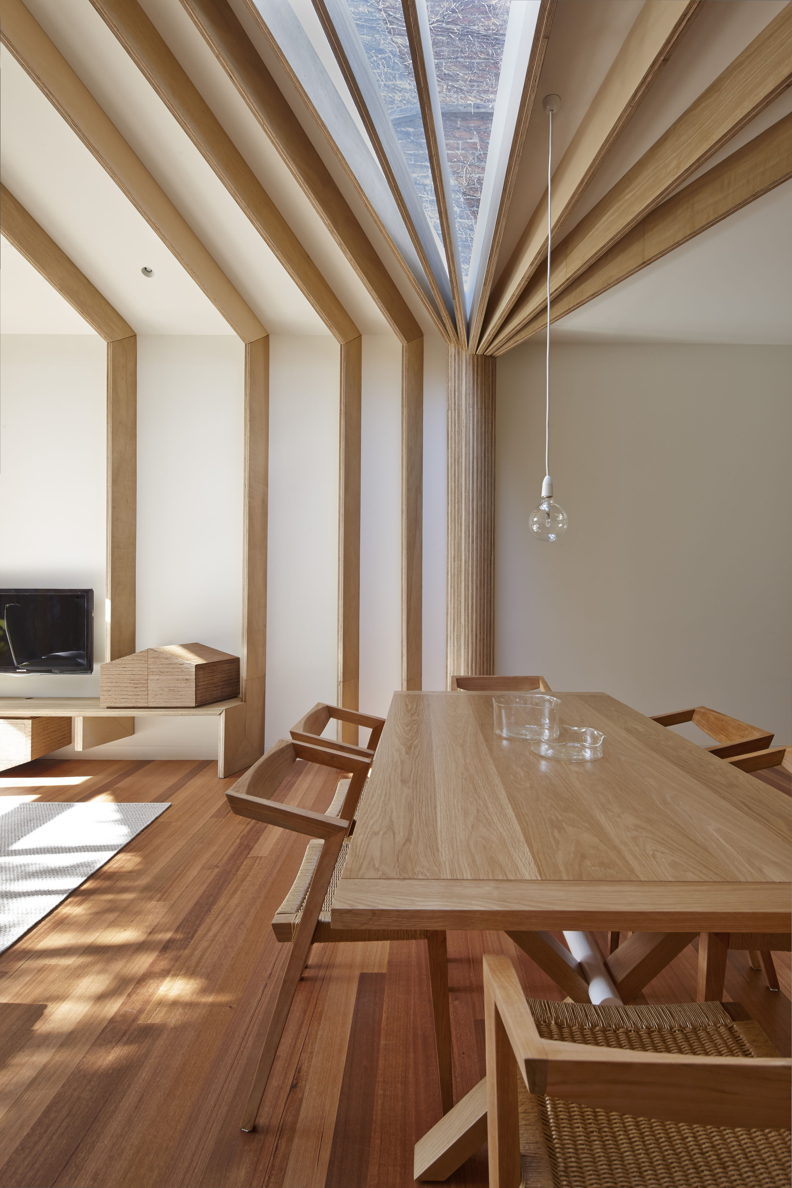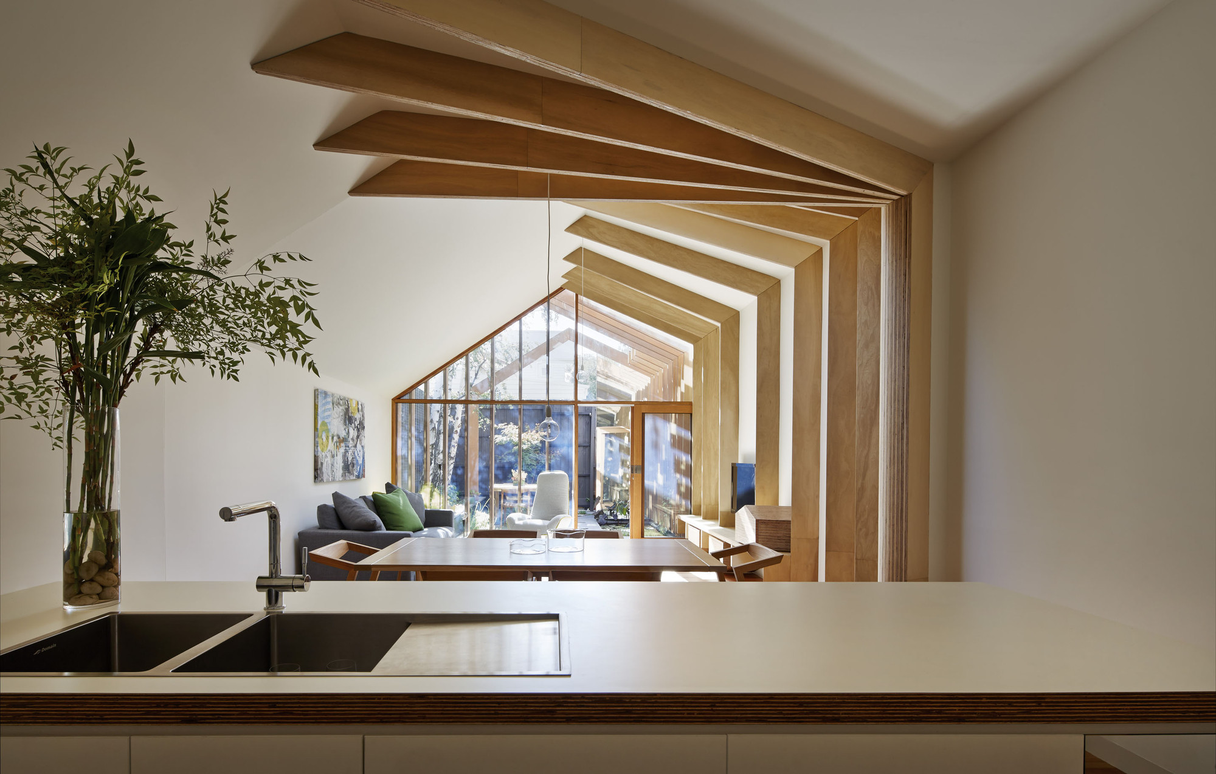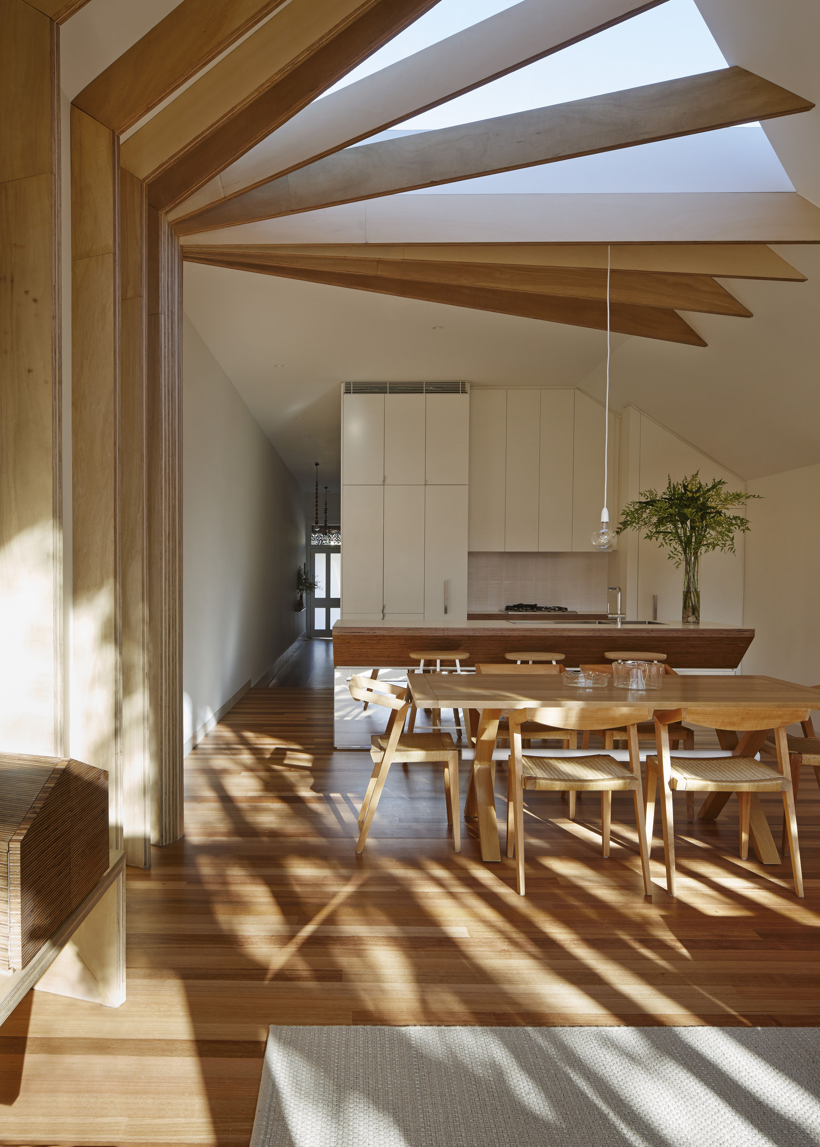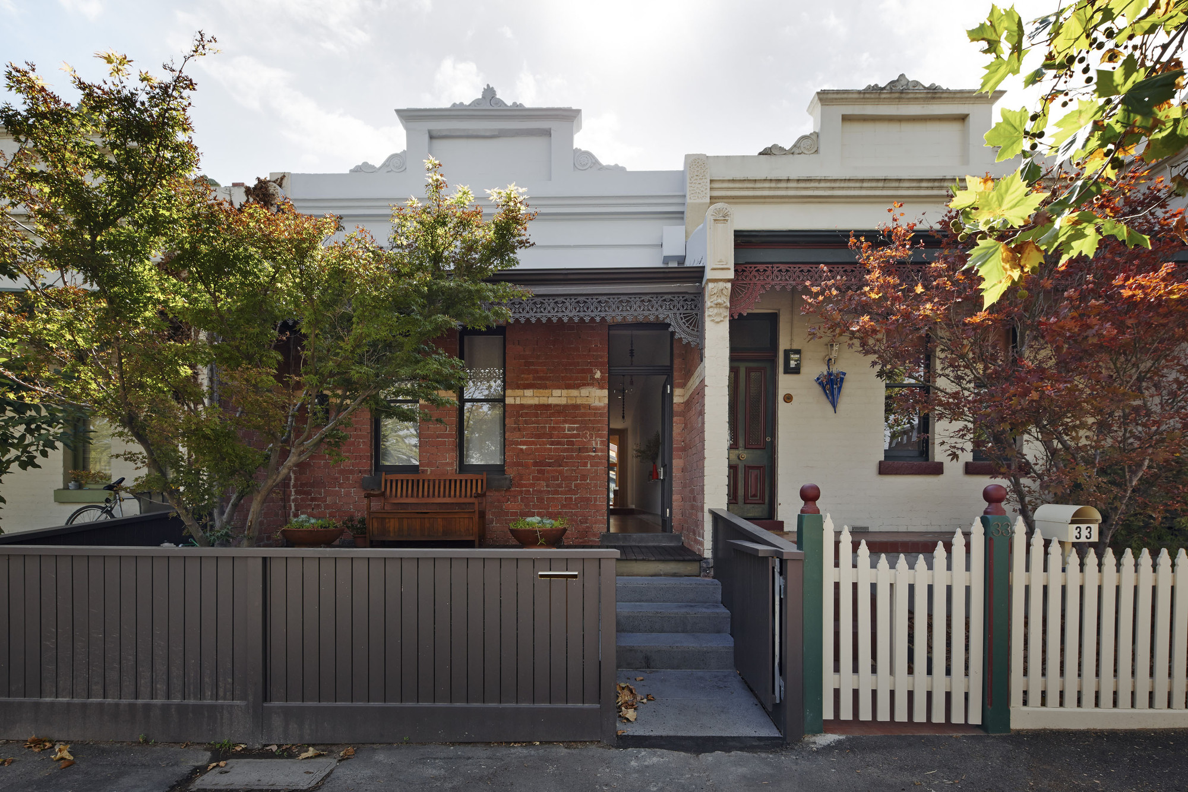Cross Stitch Inspires Modern Extension
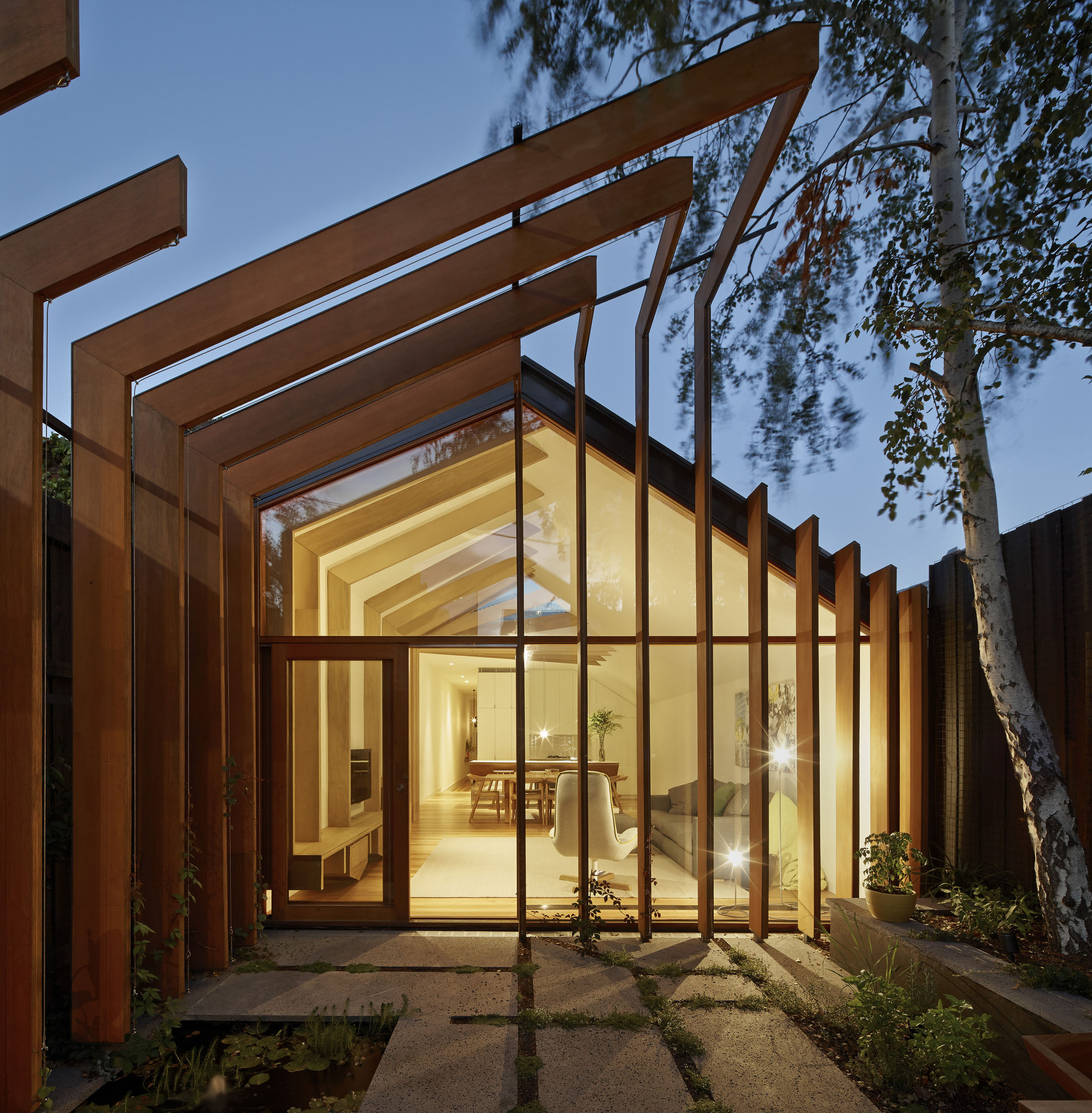
Gazing at the front of this historic Victorian house in Melbourne, Australia, you’d never guess that ‘stitched’ onto the back end is a dynamic, ultramodern extension. Studio FMD Architects took inspiration from a sentimental family heirloom located in the living room to guide the design process, adding new living and dining spaces and modernizing the existing interiors.
The only specific request of the client was to find a place in the design for three tapestries of houses that her mother had made. “Our design strategy is always to celebrate the particularities of the project, so while exploring the tradition of tapestry and stitching techniques, the concept of stitching the new house form to the old established the design approach,” say the architects.
The timber beams, which start at the point where the extension meets the original volume and continue into the backyard, are the ‘thread’ that joins the spaces together. Within the courtyard, a strategically positioned mirror seems to extend the space had “create a sense of unraveling.”
“Our design strategy is always to celebrate the particularities of the project, so while exploring the tradition of tapestry and stitching techniques, the concept of stitching the new house form to the old established the design approach.”
“The timber beams form the thread which stitches the new living room to the existing house, then beyond to the western courtyard. The timber beams at the northern point converge into a large timber column, reminiscent of a bobbin thread. Within the courtyard a mirror is positioned strategically at the end of the threads to extend the space and create a sense of unravelling (while concealing the services of the building). The timber threads twist over the western façade to provide added shading to the Living area which will soon be overgrown over by greenery.”





