Stepping Stone Lake House Aims to Soothe Kids with ADHD
With five active, growing children to provide for, the owners of this traditional brick manor in Berkshire, England realized they needed more space — but an ordinary addition simply wouldn’t do. Located in a flood plain, the property was already prone to standing water, and some the older outbuildings on it were constantly at risk of being inundated.
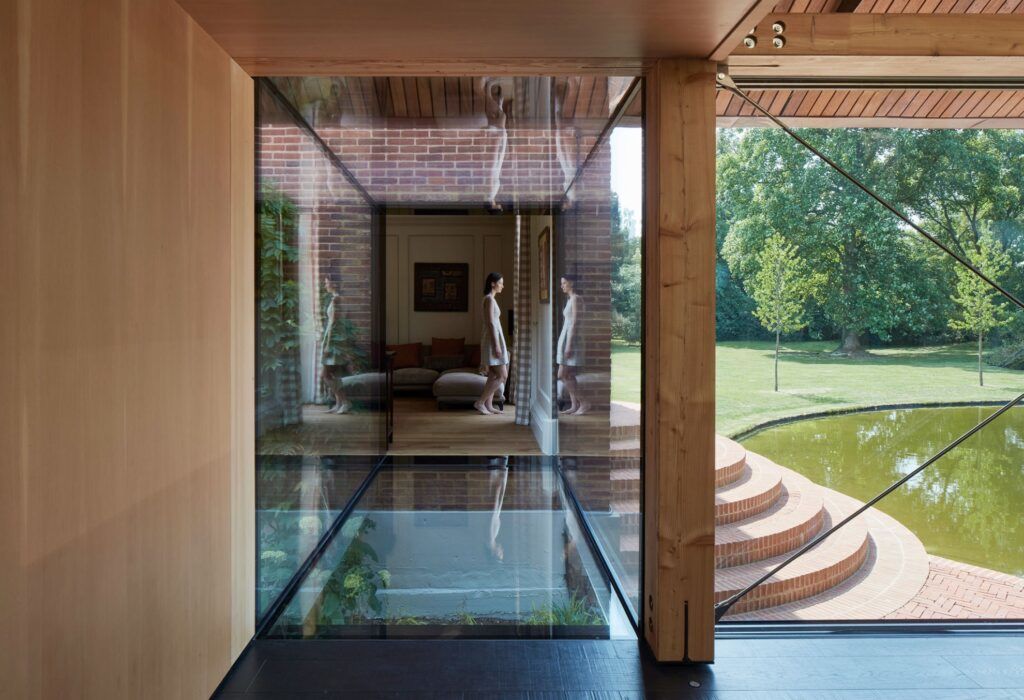
The family commissioned architecture studio Hamish & Lyons to come up with a solution that would transform their house from what felt like a disaster waiting to happen into a restful refuge that addressed the special needs of their kids, three of whom live with attention deficit hyperactivity disorder (ADHD).
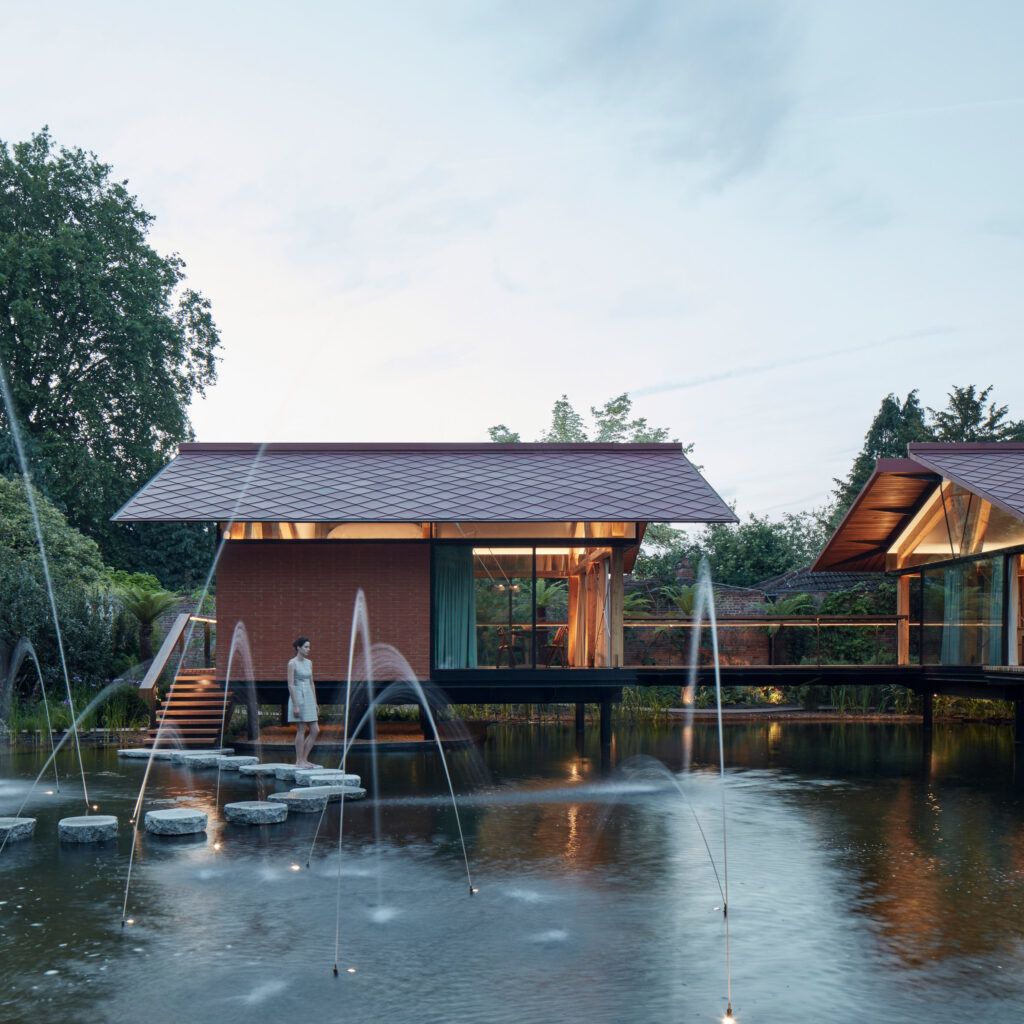
“Stepping Stone House” does all of that and more. The architects not only added a stunning new swimming lake to the grounds, but they also designed a series of small additions to make that lake a focal point of the family home.
Fittingly named for the way the volumes cascade out over the water, the home is now designed to provide relaxing, daylight-rich spaces filled with plenty of opportunities to interact with both the land and other people. The kids can hop over the surface of the water on a stone path, dive in from a cantilevered platform, and even swim right under the new additions. When flooding occurs, the lake can accommodate the extra water, protecting the home from incurring any damage.
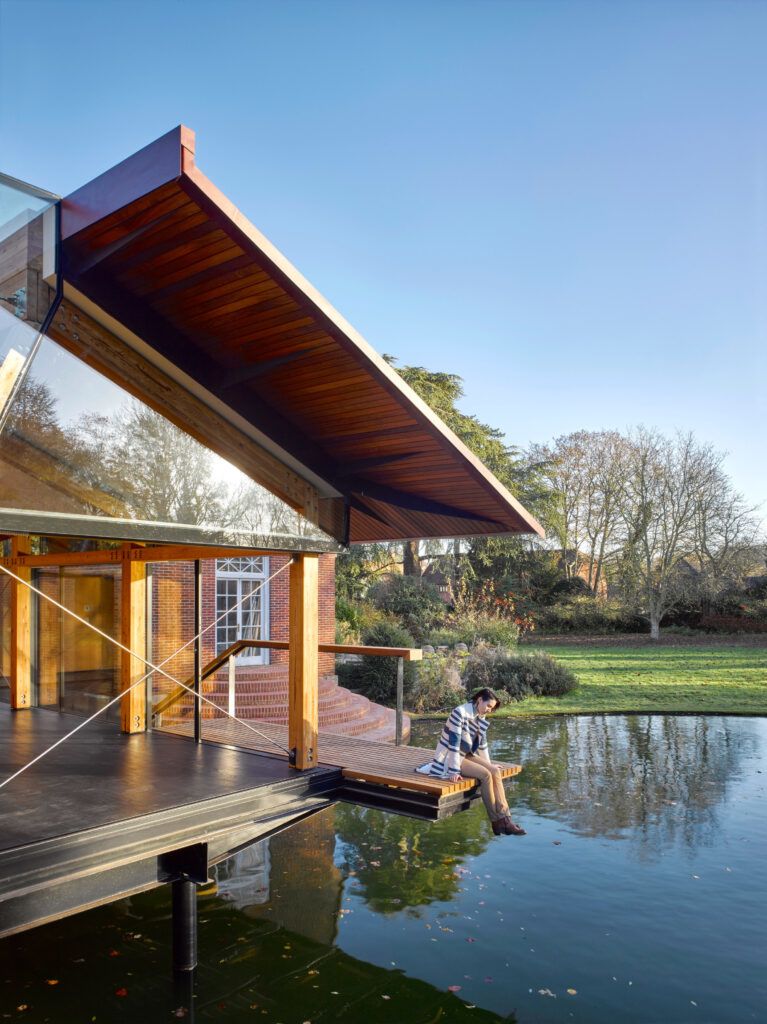
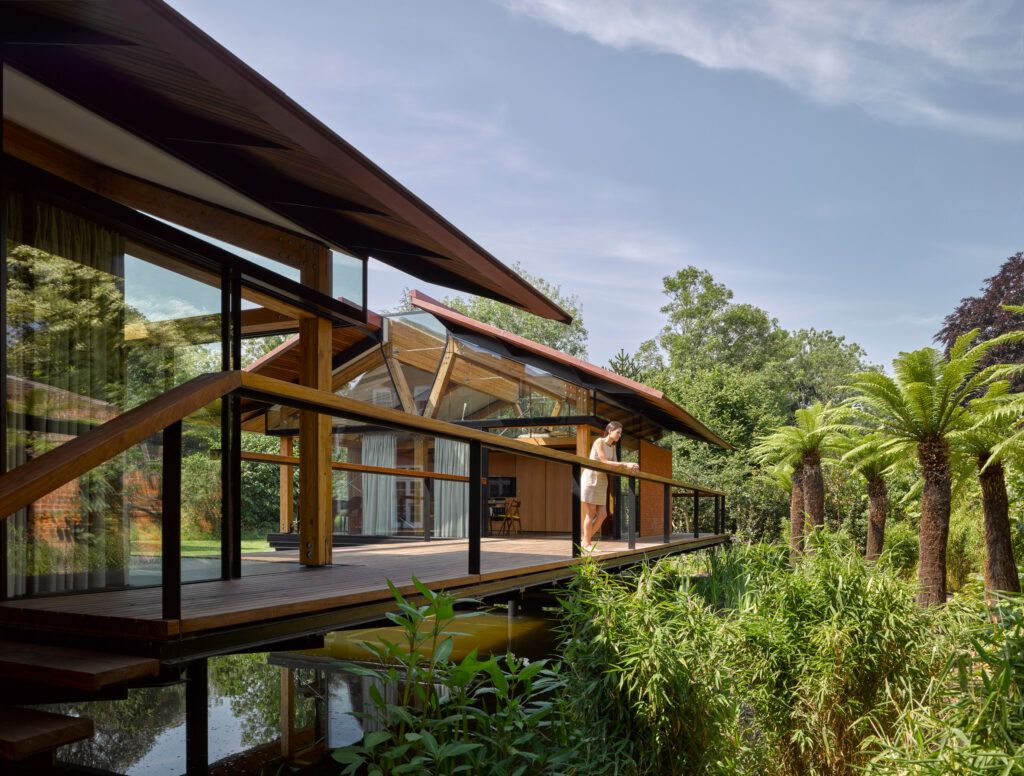
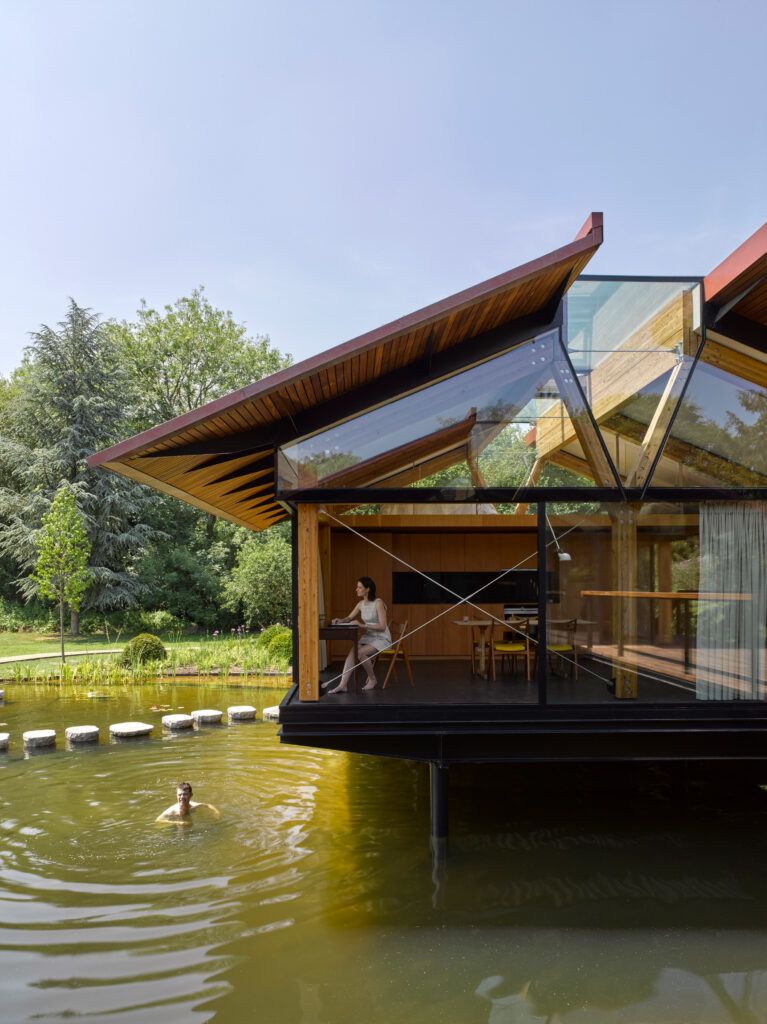
Set on stilts, the new additions hover right above the gleaming water of the lake. Brick ties them to the main house aesthetically while a glassed-in bridge offers seamless and virtually invisible access from one to the next. It took five planning applications over a three-year period to finally get permission to build new structures within the conservation area running through the property, but once it was finally obtained, construction was quick thanks to the use of prefabricated modules.
The new volumes appear lighter than air with lots of glass and long, narrow skylights running along the peak of each roof, almost seeming to split them in half to open them up to the sun. The smaller structure acts as a guest house and contains its own kitchen, living space, bedroom, deck, and bathroom, while the larger building offers multipurpose space primarily intended for use by the kids. Both buildings can be opened to each other since all the glass can slide open, but they’ve also both been equipped with blinds for total privacy after dark.
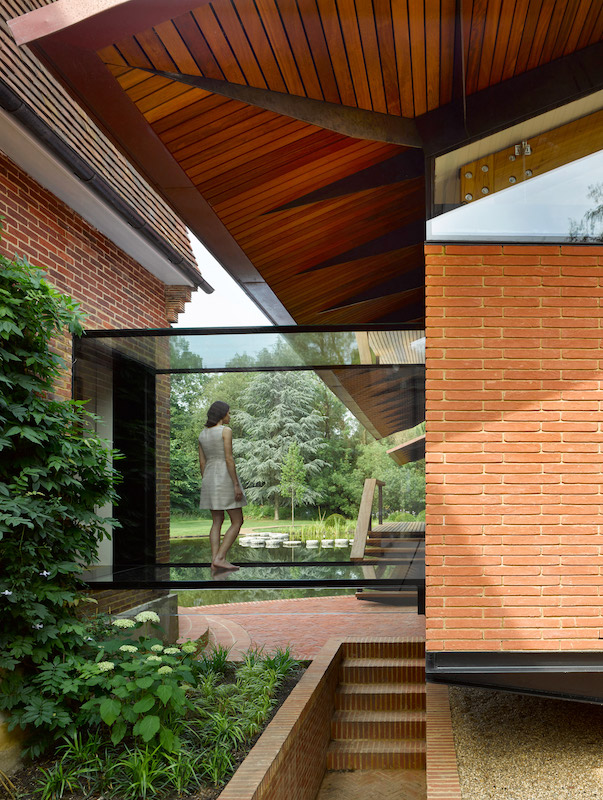
“Our landscape design is integral to the concept of engaging the family with their surroundings and included the swimming lake as well as creating a continuous route around the buildings,” say the architects. “The path snakes through a sheltered garden of large, primordial tree ferns two to three meters high and then leads out onto the stepping stones in the lake.”
“Steps rise up to an elevated tree fern walkway and the bridge, which connects the two buildings. At night time, the exterior lighting design highlights mature trees in the garden to create longer views out from the buildings, whilst jets of water form an archway of illuminated lights over the stepping stones.”
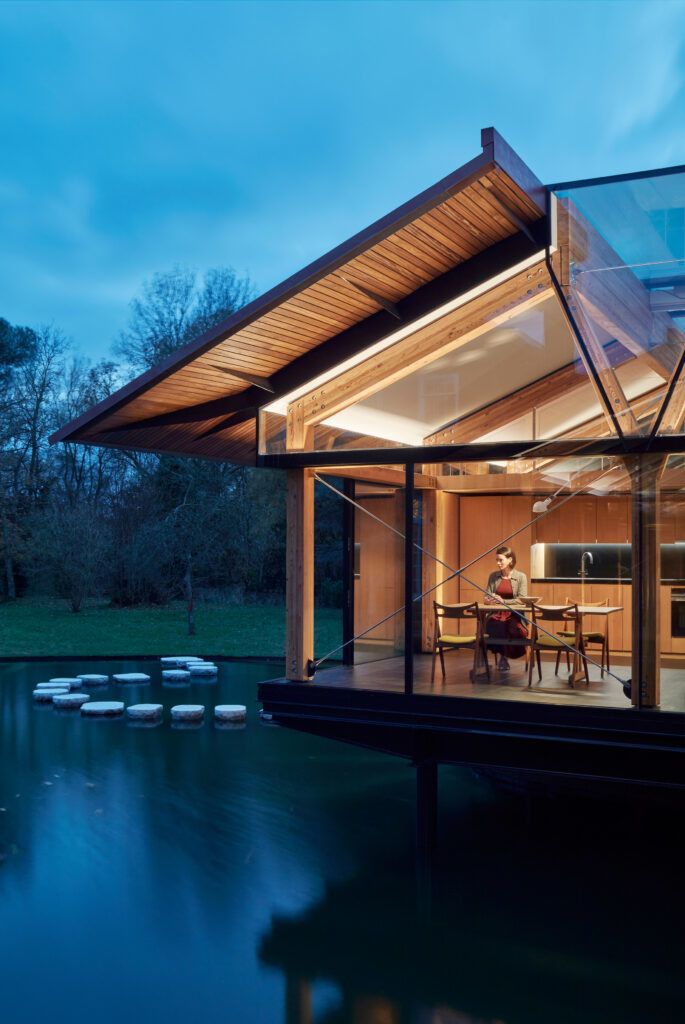
The result is a perfect example of how architecture can be designed to meet special needs without compromising on beauty, quality, or functionality.




