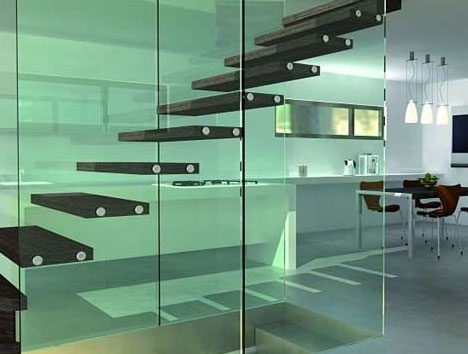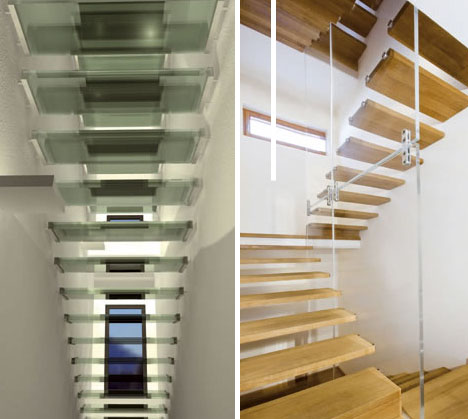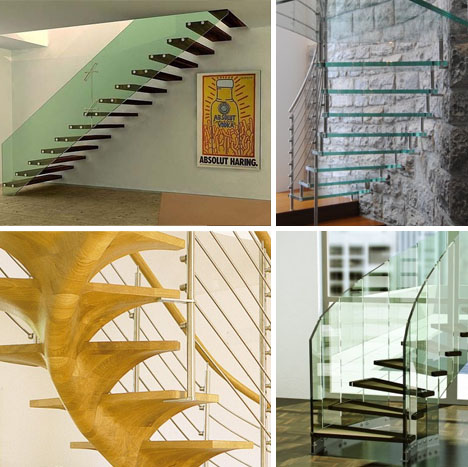Steel-Strong Floating Glass: Open-Tread Staircase Pictures

No railings or risers, just sheets of straight modern glass on other side – but strong enough to support floating wood treads and the weight of people walking up and down them. Load-bearing glass is not new, but using them for residential interior spaces is striking.
The advantages over wooden or metal side panels and stair risers are obvious from the pictures – visibility not only through the stairs themselves but across the stairways as well from side to side. Glass can break under pressure put on its flat surface, but has remarkable weight-carrying capabilities along its length.
Perfect for open loft spaces, building these is best done as part of a larger remodel or new construction project in which the staircases are installed along with other core structural floors and walls. The only downside: you will need to plan on more storage elsewhere, since under-stair storage soluations clearly will not work well with this much transparency.
This sort of staircase, unfortunately, not something to do as a DIY project – the plans may look simple but figuring out how to build and/or trying to install such systems (even from kits) is work for metal and glass construction professionals and companies like Siller, responsible for the contemporary design examples you see in the photos here. They also offer other floating-style stair systems with actual handrail and under-tread supports for those a bit too scared to go the fully-glazed route.




