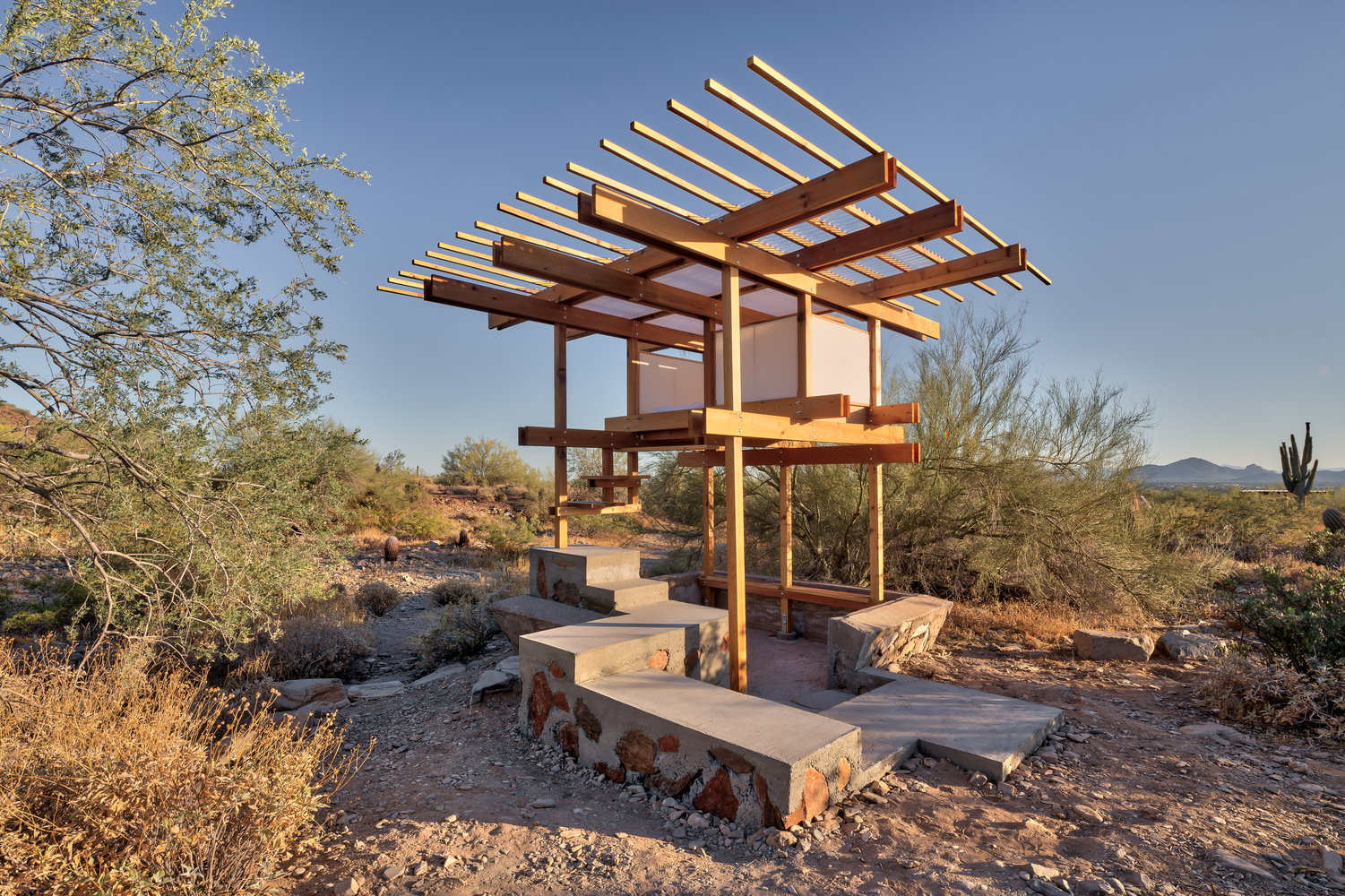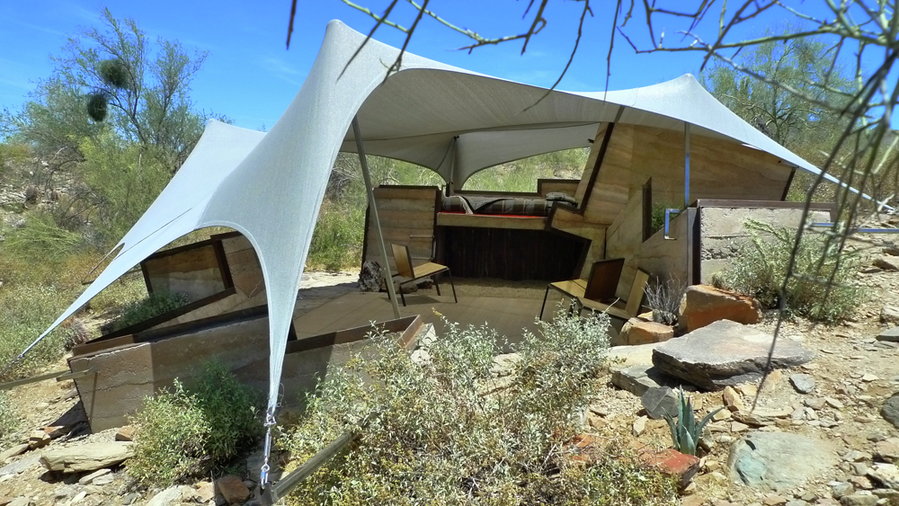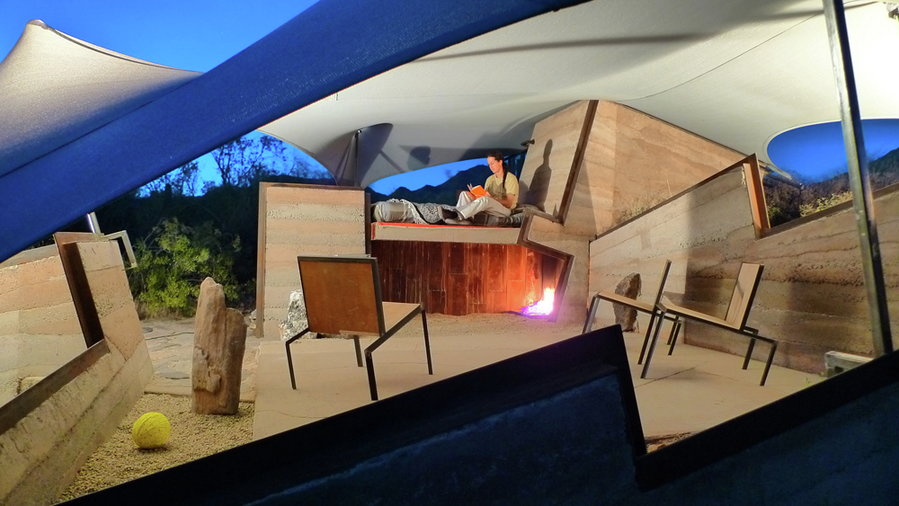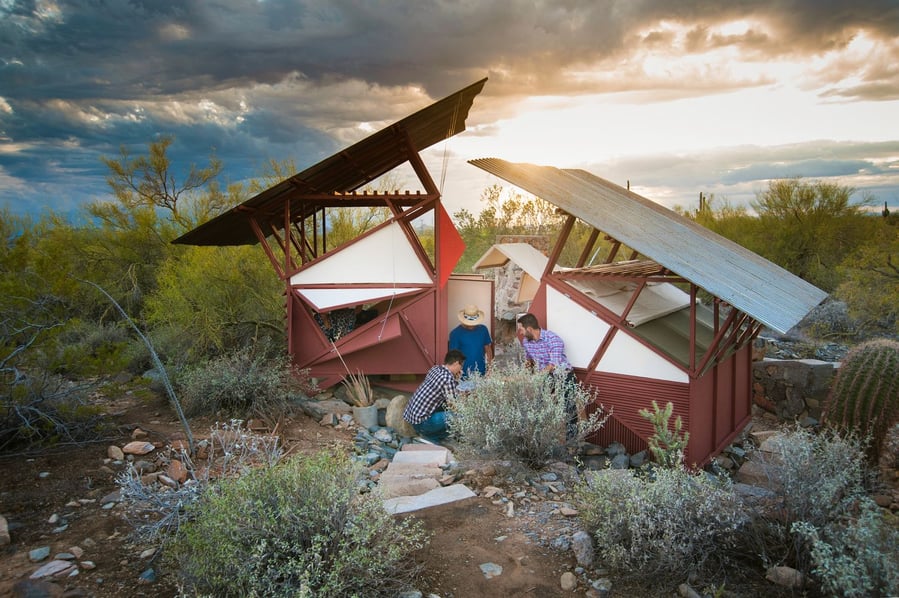Standout Projects from Taliesin, Frank Lloyd Wright’s School of Architecture
After 88 years, Frank Lloyd Wright’s School of Architecture at Taliesin is closing. The Governing Board of the school was not able to reach an agreement with the Frank Lloyd Wright Foundation to keep it open, thereby forcing them to cease all operations after the Spring 2020 semester. Established in 1932, Taliesin consists of two separate Wright retreats: Taliesin in Spring Green, Wisconsin and Taliesin West in Scottsdale, Arizona. Here, generations of architecture students had a chance to immerse themselves in creative experimentation, often designing and living in their own residences on the campuses.

It’s a loss for Wright’s legacy, for the school’s 30 current students, and for the world of architecture, particularly considering how interesting Taliesin student creations tend to be. Incorporating key elements like sustainability, natural materials, and harmony with the surrounding landscape, these temporary structures — particularly those in the Sonoran Desert at Taliesin West — are anything but typical. Here are a few of the students’ standout structures.


Simon de Aguero created this unusual wide-open desert home almost entirely from found scraps and local materials, with a core structure built out of rammed earth. The core design is an abstracted tribute to the way boulders jut out of the earth in the desert, with a stretched vinyl shade hovering like clouds overhead. And since the climate in question precludes the need for full walls, windows, or doors, the design really enables a refreshing level of interaction with nature. The ability to build a fire beneath the bed platform is a particularly cool feature.

“Little Shelters” is a collaborative student project built with a $2,000 budget using as many on-site resources as possible. Daniel Chapman, Mark-Thomas Cordova, Jaime Inostroza, Dylan Kessler, Pablo Moncayo, Natasha Vemulkonda, and Pierre Verbruggen spent 12 weeks constructing two shared shelters and a gathering space that could be used and maintained by future students, as well.
Student Jaime Inostroza also created the Atalaya Shelter, which is rooted in a desire to deeply understand the landscape itself. The design sprang into his mind when he first encountered the perfect site for it. He explains: “It was like secret place hidden in the wash, covered by the shadows of the trees and looking out at the wash and the desert. The entrance to the site is shaped by the Alameda of Palos Verdes. This creates the aperture to the site, and at sunset the site becomes a distiller of the light. The mountains are now with purple in color. The landscape is an opera of colors.”

“From that observation of the site, my principle was to develop an entrance procession that would let me dwell within the horizon of the Alameda of the Palos Verdes. Because of that the name of the project is ‘Atalaya,’ which means crow’s nest. It is the highest point from the boat where you can see the horizon across the ocean. I used the existing concrete pad like a plinth that holds this structure and continued the procession with a combination wall-stair. The shelter will be covered with fabric panels that will amplify the colors of the desert.”

Taliesin West also inspired architects and designers who weren’t students there, including Kate Brown, who created the sculptural Etazin Chair specifically for the school. Made of steel, the circular eight-foot lounger features an inner ring that can spin to face any direction the user desires. It’s on permanent installation at the school, placed among the student shelters in the desert.
You can read more about what it was like for students to live and work at Taliesin West, in their own words, at ArchDaily.




