Climb This Unusual Staircase House for Seaside Views
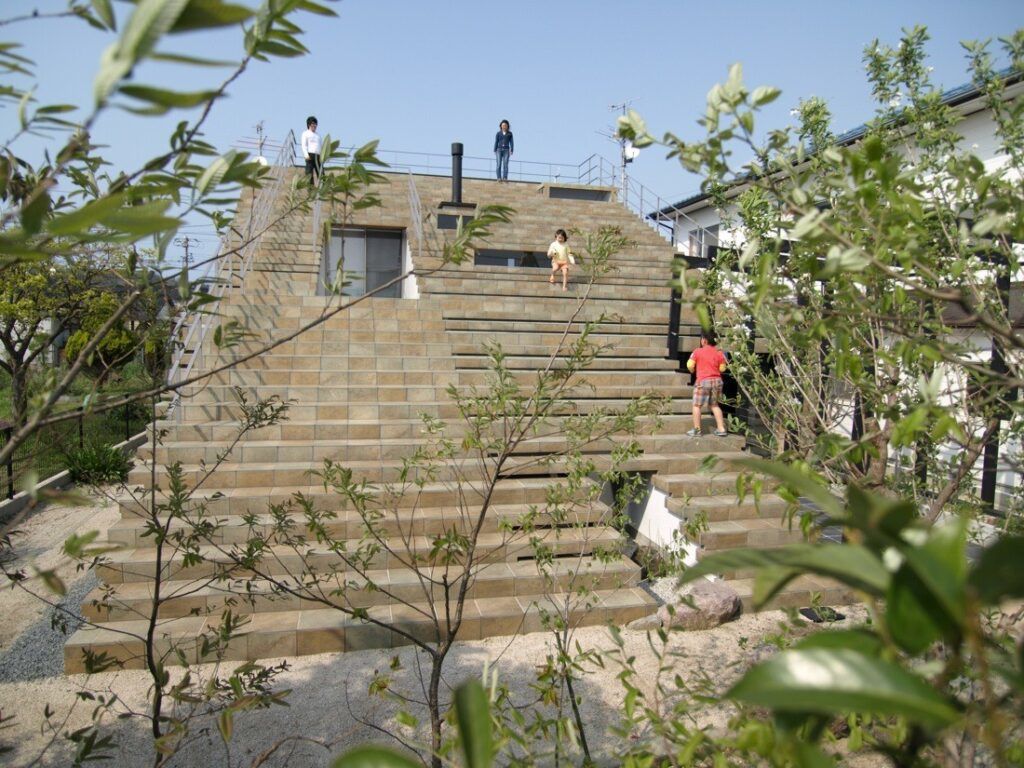
A “staircase house” sounds like one of those strange concept designs that no one would actually want to live in. In this case, though, the shape was driven not by abstract thought or artistic designer instincts; instead, it is framed by clever daylighting ideas and an ingenious approach to balancing private and public parts of the home.
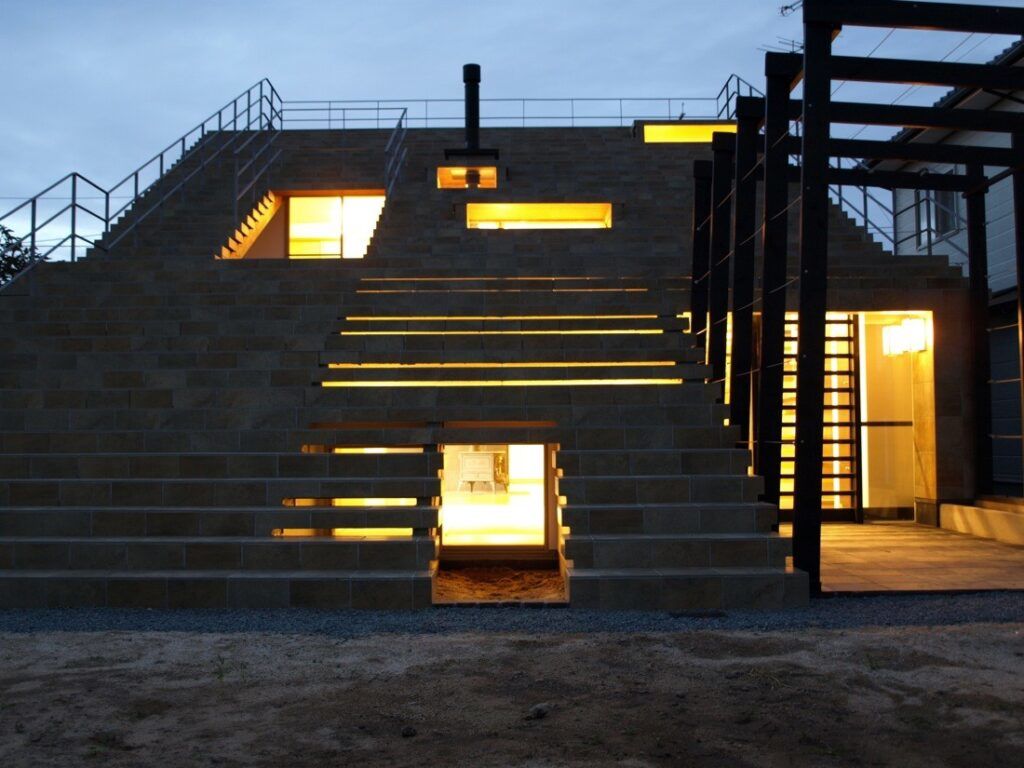
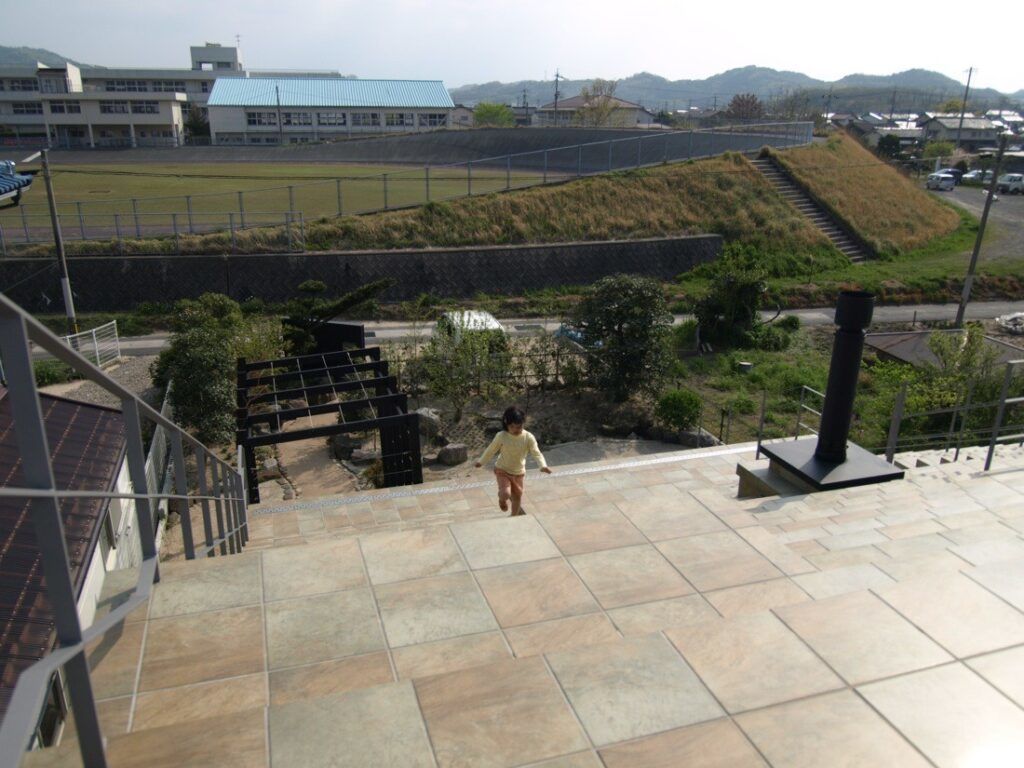
The design by Japanese architects y+m looks akin to a bunker or armored military vehicle from the outside, especially during the day – largely solid and closed off with only a few holes and slits to let light or views in or out.
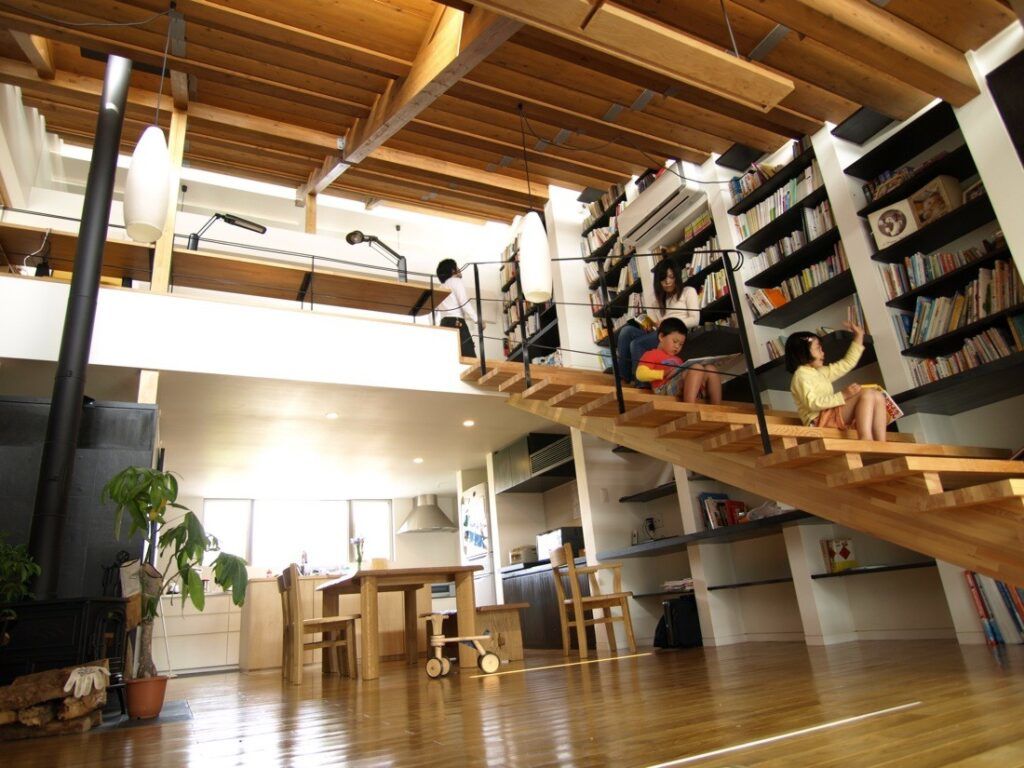
From the interior, however, the view is quite different: plenty of natural daylight and precise lines of site at each level, as well as crafty natural ventilation opportunities throughout. Suddenly the shape does not seem so strange.
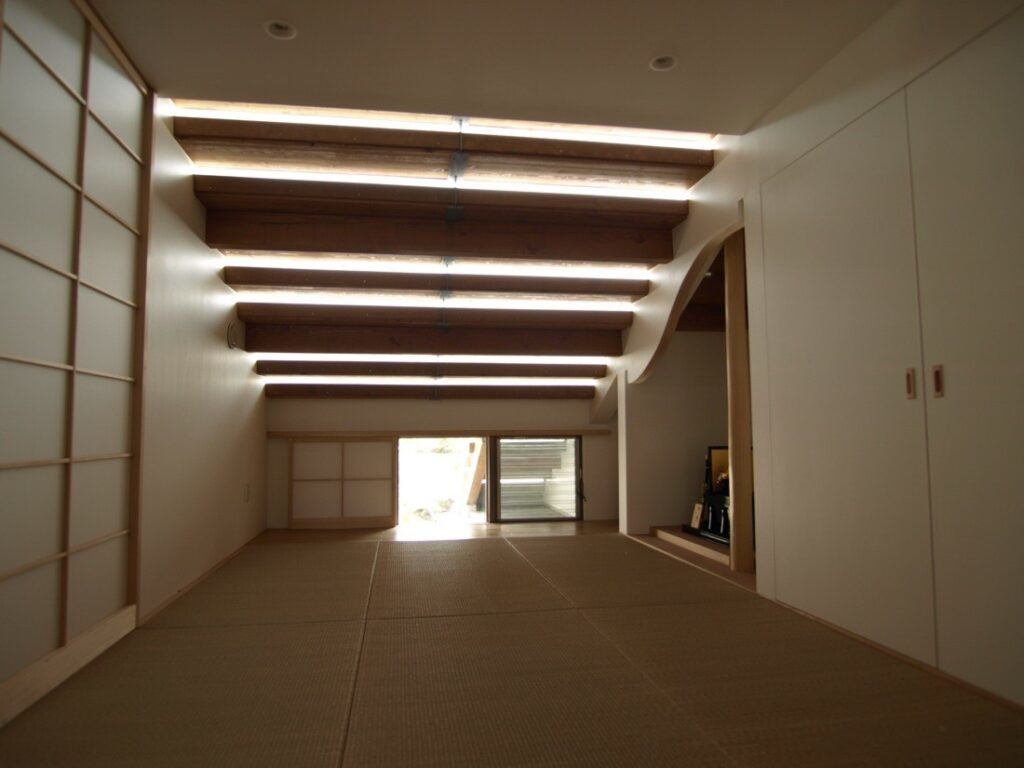
A lofted second story lets the parents (who are also teachers and sometimes have other students over too) keep an eye on their kids but still be able to work with a degree of peace. Likewise, when the children go outside to relax or play, they can still be seen climbing up and down the steps that represent the roof of the house.
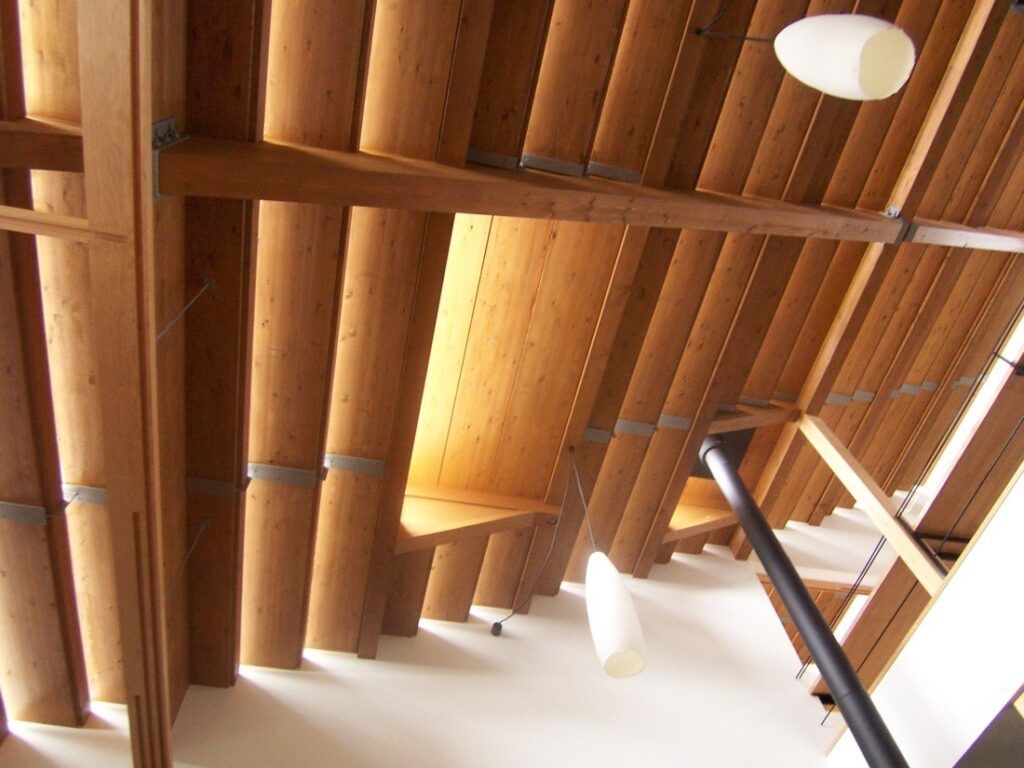
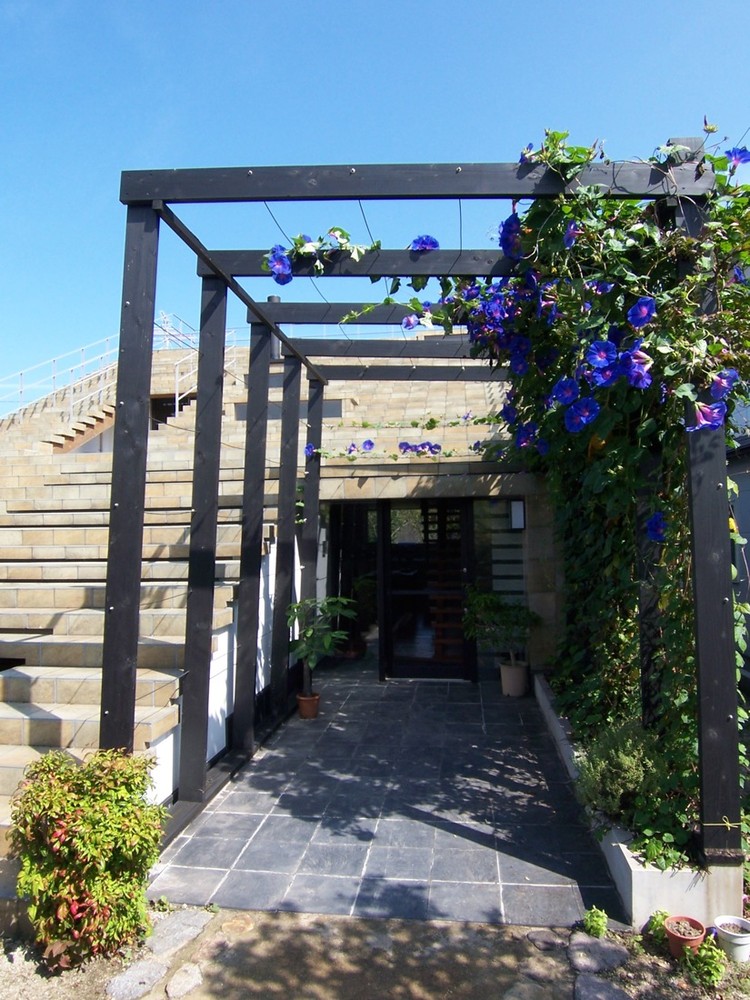
More from the architects
“The owners of the Stair House are are a young couple, both teachers, with two young children. When they hired architects y+Mdo to design their dream home, they had three key themes in mind; A house that could protect their privacy, provided warm and bright space, and could also encourage the gathering of people as they love their students visiting them.”
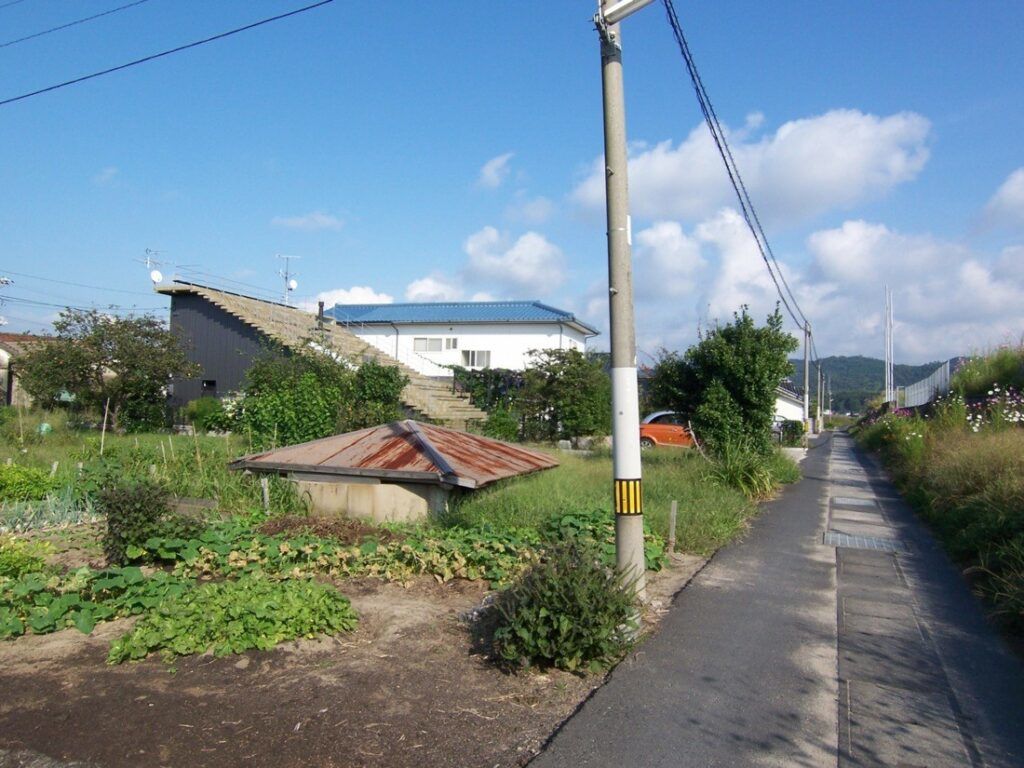
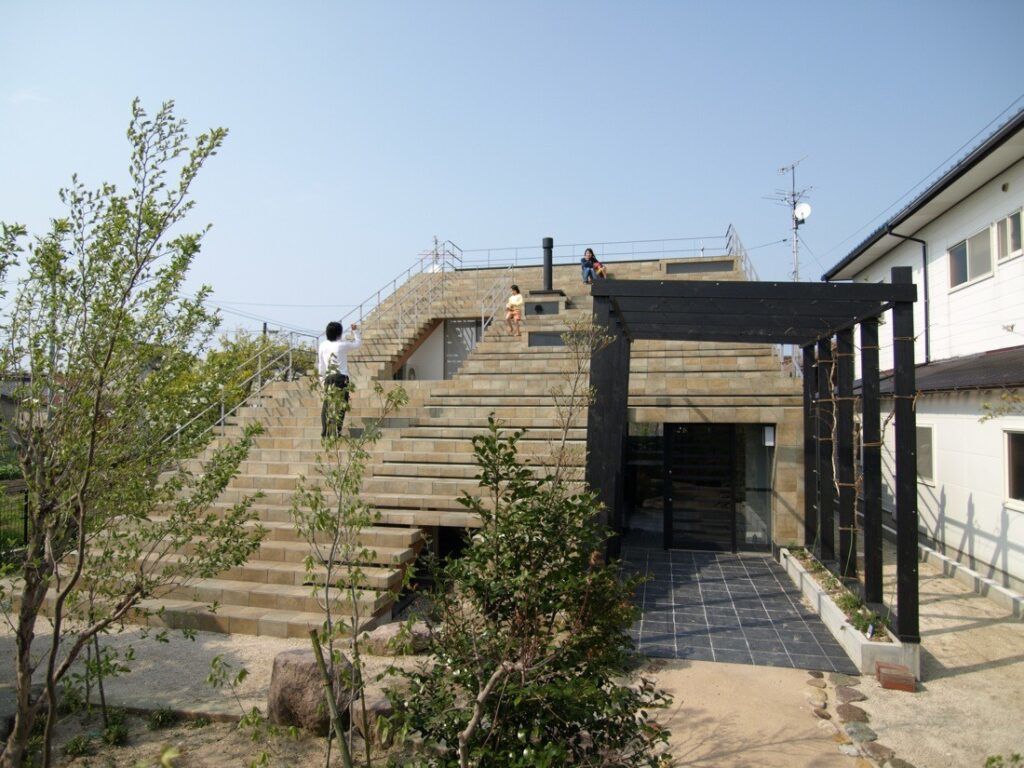
“The property is located at seaside, and in the winter months suffers from the strong, cold sea wind and a short number of daylight hours. To the south of the property there is a 3 meter wide road and a 4 meter high bank leading to open ground. From the West is a combination of strong direct sunshine and sea wind. To the North is a road to the local village and to the East lies a two-storey house. The architects response to the site challenges and keeping the interests of their clients in mind the design result was a stair shaped house.”
“To allow sunlight into the house, there are a number of glass slits in between the steps on the south side. The glass slits provide a dual purpose of vision connection and natural light along with privacy. The material used for the stair shaped wall are porcelain tiles and require low maintenance.”




