Stacked Glass Summer House Steps Down Croatian Hillside
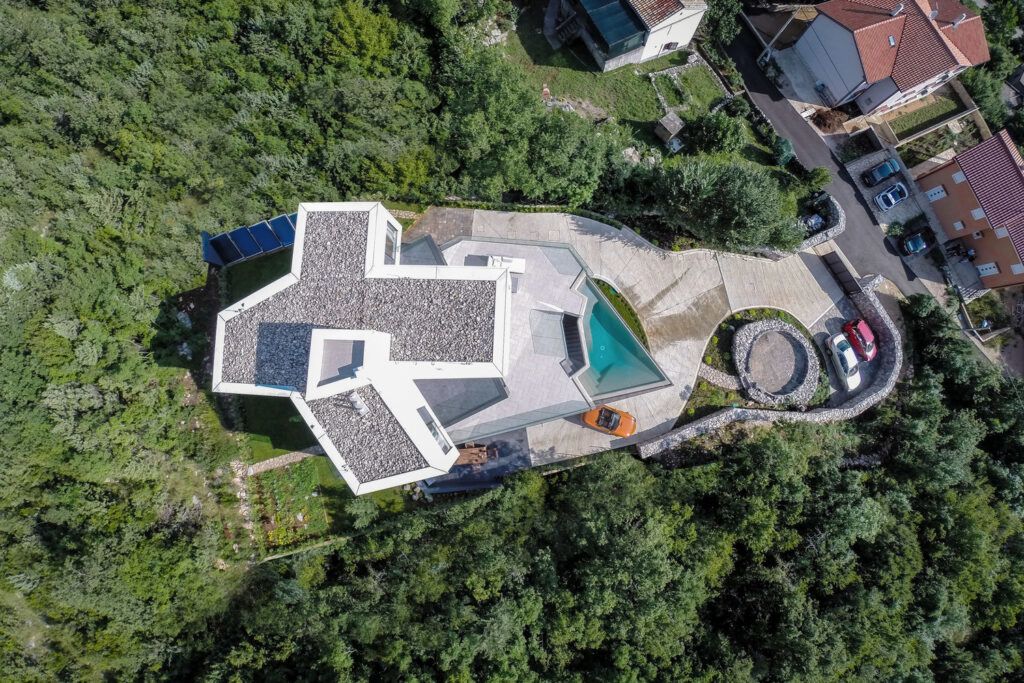
A series of black and white geometric boxes, punctuated by giant glass windows, looks down over a swimming pool and a forested hillside leading to the sea. Located on the Croatian island of Krk, the summer house by Turato Architecture is named ‘Gumno’ after a circular stone feature that was already on the site before construction began. Part of Croatian tradition, gumnos were gathering places where the community came together to thresh grain and hold discussions.
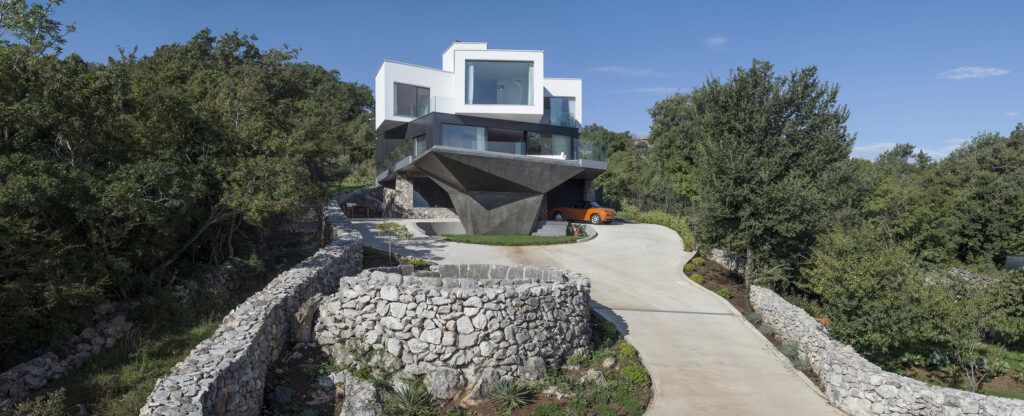
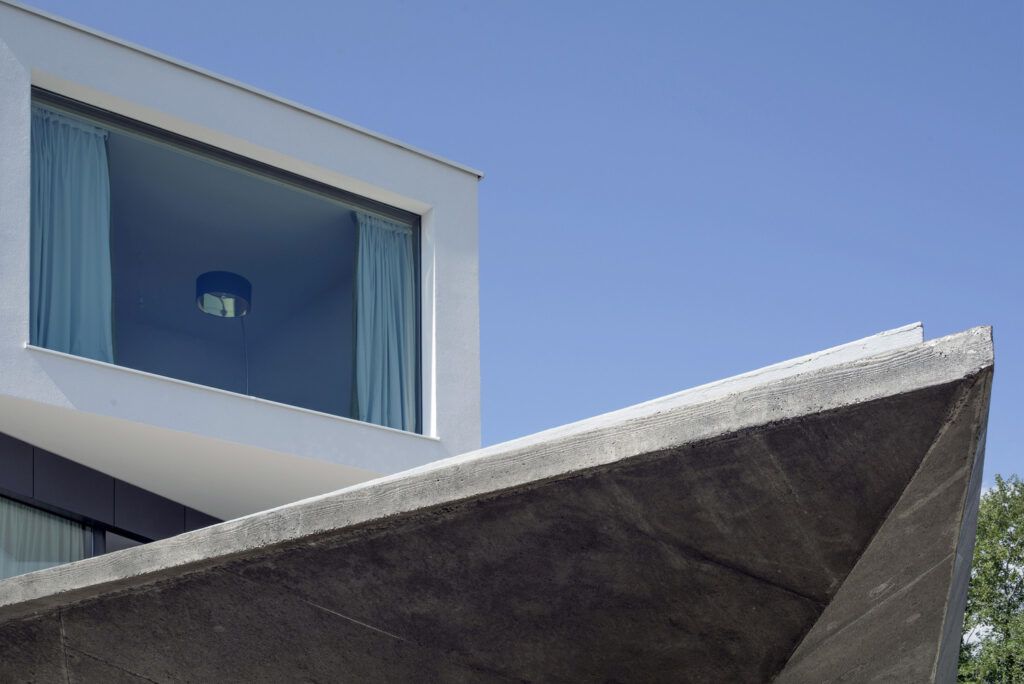
The striking modern home stands in stark contrast to these stone structures, with its tiered arrangement or irregular shapes jutting sharply from the landscape. Gazing out from the uppermost level, which houses the private bedrooms, a viewer’s eye skips from the irregularly-shaped swimming pool on the second-level terrace to the gumno, and finally to the water beyond.
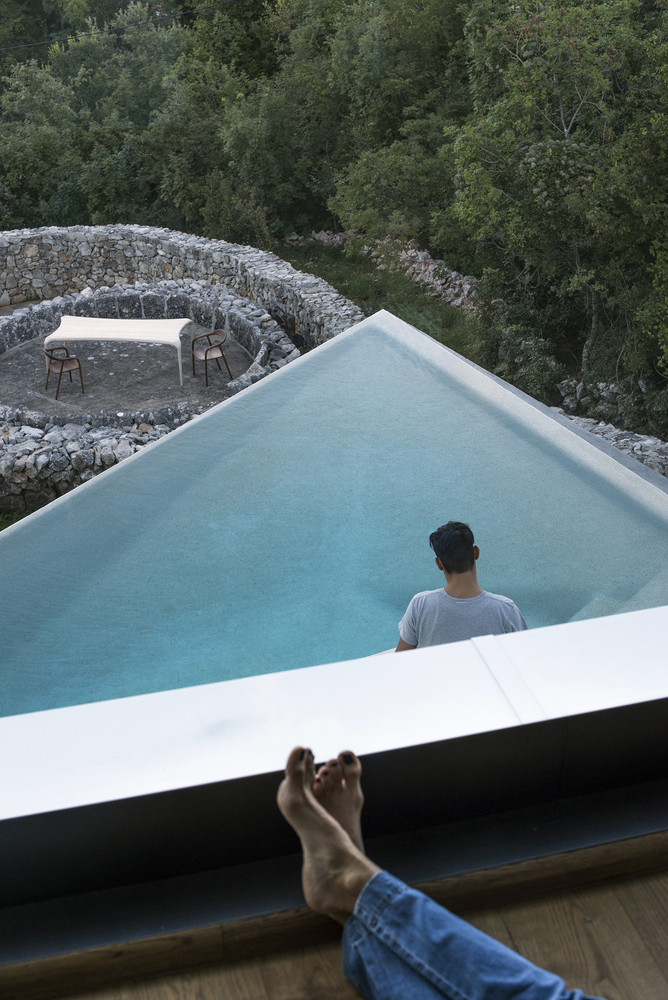
Each of the four independent units on the top floor has its own intimate terrace, and the stone on the rooftop echoes that of the historical structures and the walls that line the nearby roads. Though the residence is far from inconspicuous, daring to be quite different from the neighbors, it still manages to feel like a natural fit that pays tribute to the location.
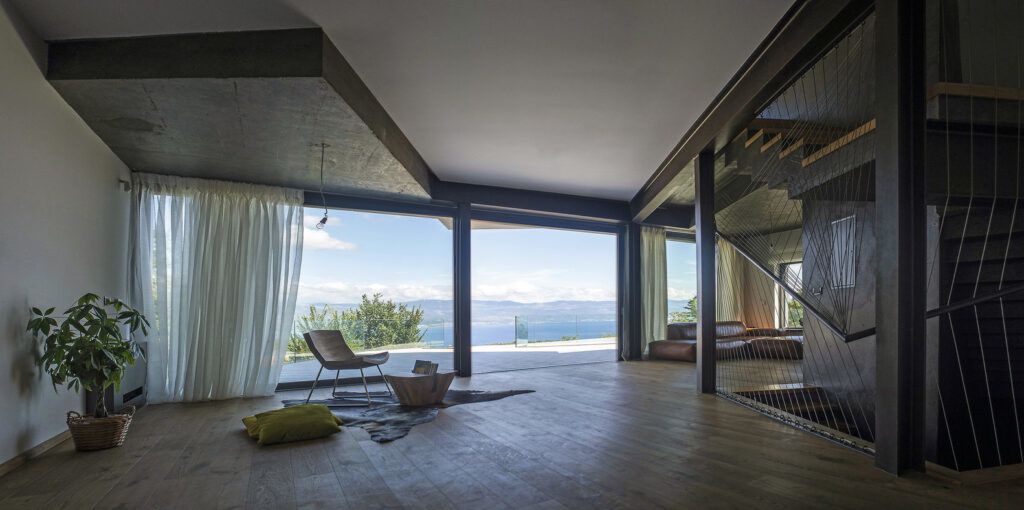
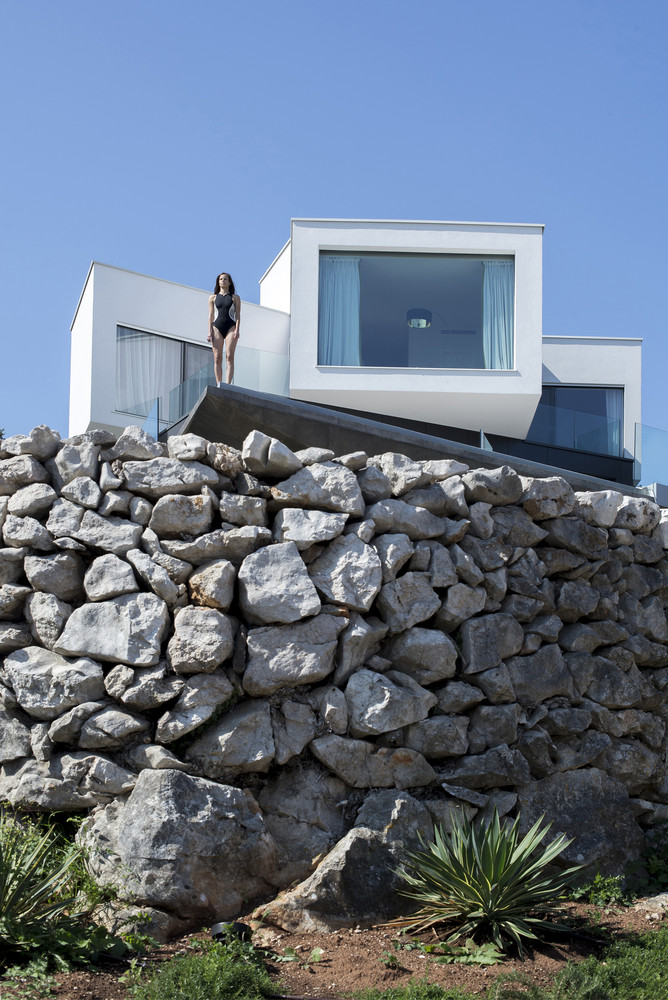
“Besides the gumno in the front part of the lot, and a vegetable garden and an orchard located behind the house, the architecture of the house and the park allows for a spontaneous creation of a unique drive-in plateau for the cars of the owners and their guests. This heterogeneous spatial composition, seen within the context of organization of the new house and a plethora of possibilities of its use, creates unexpected places of strong impressions and different experiences. These places have different characters and conditions of use.”
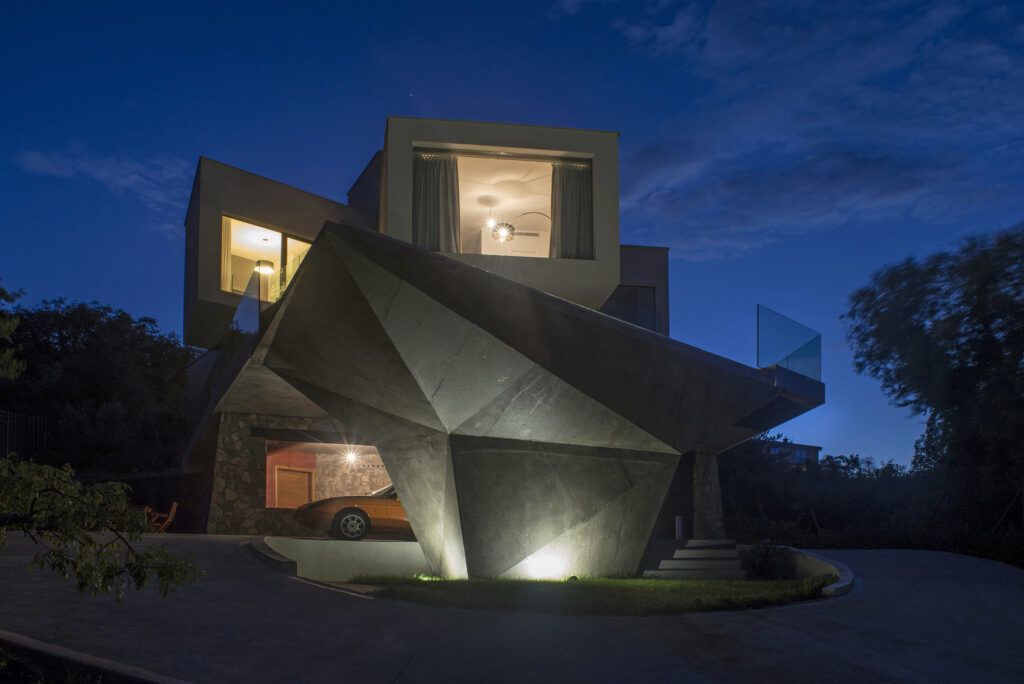
“Such a heterogeneous and spatially diverse program resulted in a house which assembles, blends, and compresses three different ambiances. These ambiances differ in their atmosphere, and are contradictory in regard to their space, functionality, and construction. The heavy, massive, buried, roughly hollowed out basement; the light and transparent, open plan, steel framed ground floor with glazed walls; and the small plastered units with large openings, protruding over the edge of the square ground floor, each in search of its own view and orientation.”




