Small & Smart: Get Space-Saving Ideas From This Clever Tiny House
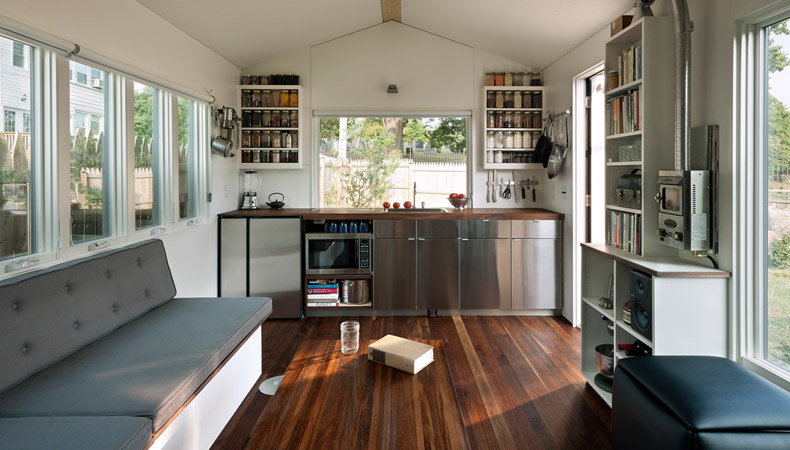
Looking for a few space-saving, clutter-reducing tips and tricks you can apply to your own interior spaces, regardless of the size of your home? Many of the same clever hacks that can help a 200-square-foot micro apartment or shed-sized tiny house feel livable translate beautifully to more average-sized living spaces. Pack in an extra guest bed, create a movie theater in your living room, organize your kitchen and hide stuff you don’t use often like the tiny house pros! The Minim House by Minim Micro Homes puts a bunch of high-impact yet simple and affordable tricks to work, resulting in compact, portable home that doesn’t rely on a loft to save space.
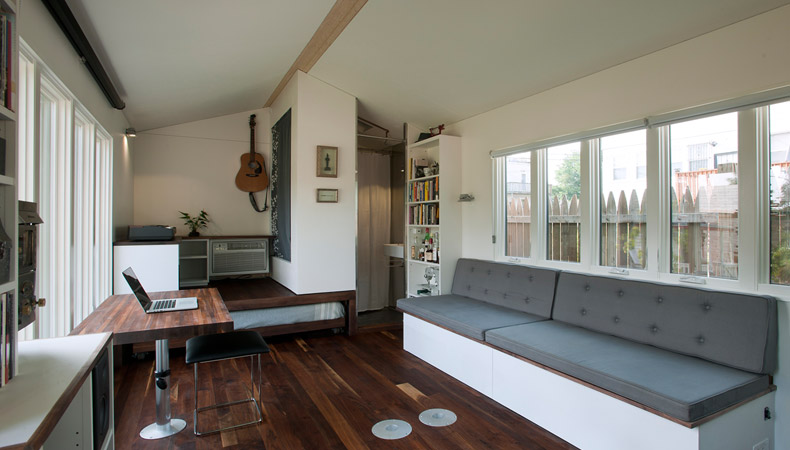
Lofts are a common feature in most small homes and apartments for a reason – they really do make a world of difference when the ceiling is high enough to take full advantage of vertical space. A bed isn’t needed for most of the day, so there’s no reason to let it commandeer a huge swath of valuable floor space 24/7. But lofts aren’t accessible to everyone, and even the slimmest of ladders and narrow, double-duty stairs can still get in the way. The Minim House was built to fit within the constraints of a road-legal trailer, so it has a relatively low ceiling.
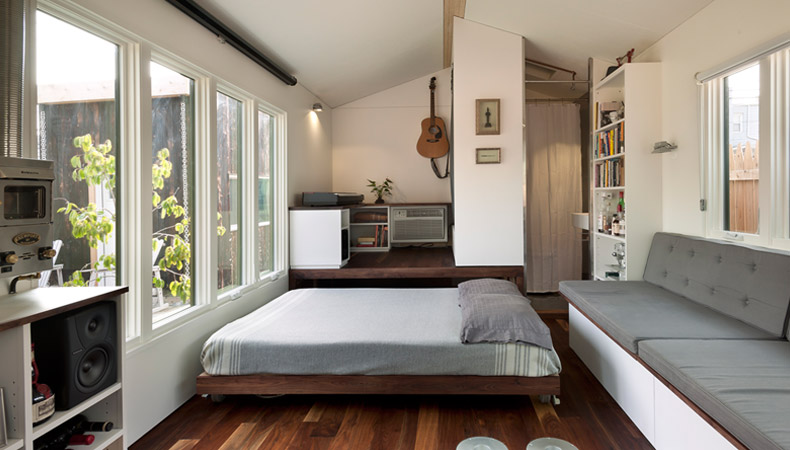
The solution? Tucking the bed beneath a platform that serves as the floor to a music studio. The low-profile bed is on casters, so it’s easy to pull out when you need it. This concept could easily be adapted so that home offices and studios can do double-duty as a guest room. In this case, the end of the mattress is left exposed, but you could modify it with the addition of an end panel, and even add a step that functions as a side table when the bed is pulled out.
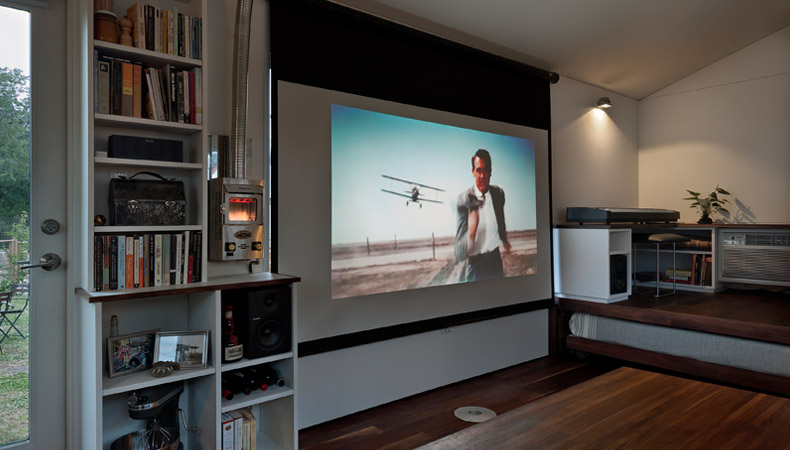
Think you don’t have room in your living room for a projection screen to create your own private movie theater? If you have windows, you have more space than you realize. Minim anchored this screen just above the four large windows that line one side of the tiny house. Not only is it unobtrusive when it’s not in use, it functions to block out daylight if you want to watch movies while the sun is shining.
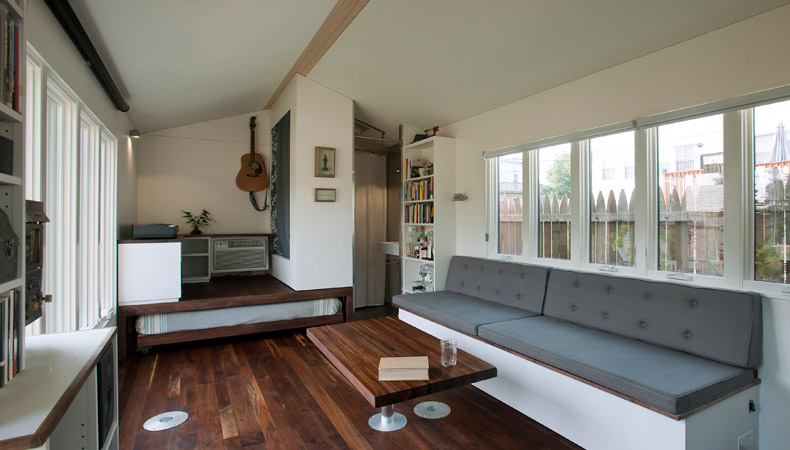
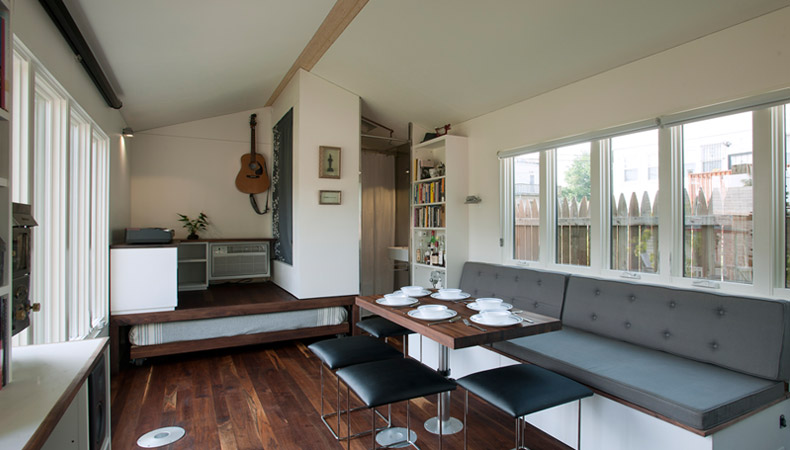
Mounted on a single pedestal, the portable table can be placed in front of the couch as a dining surface, lowered for use as a coffee table, moved to the window as a work surface or placed off to the side to free up floor space.
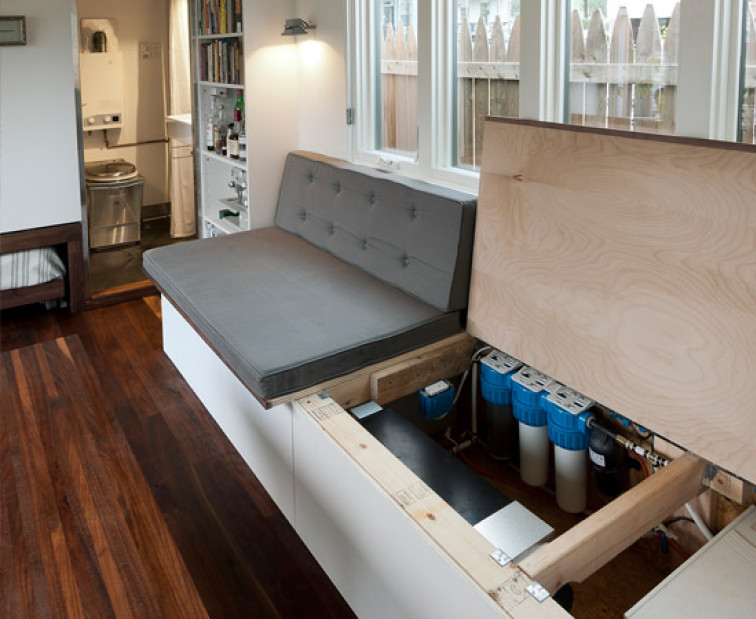
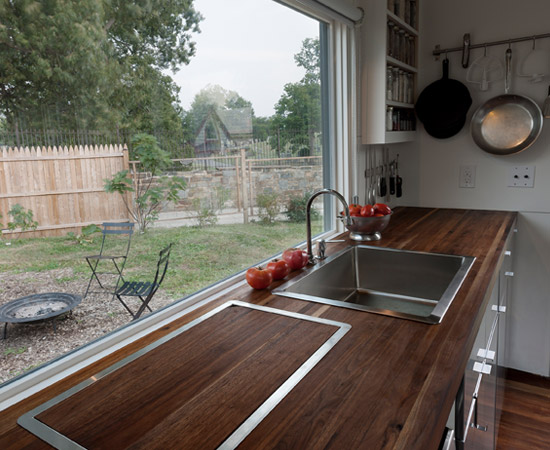
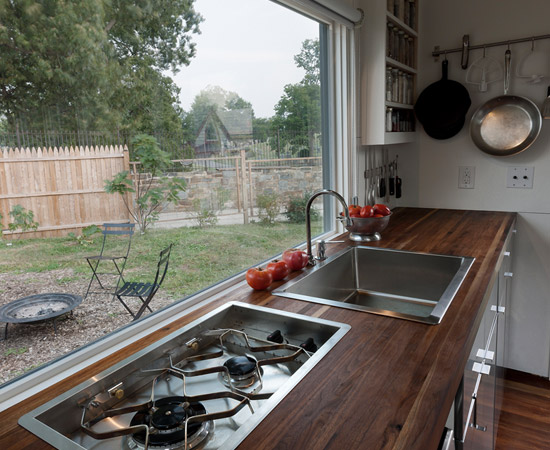
The built-in couch is secretly a storage bench: just lift up the seats to reveal the space beneath. Minim uses it to disguise a 40 gallon water tank and onboard water filtration system, which enables the residents to use rainwater in the shower and sink. In the kitchen, a cutting board conveniently covers a high-BTU, marine grade cooktop, which helps keep it clean, too. The galley design enables two cooks to work in the kitchen at once without bumping into each other.
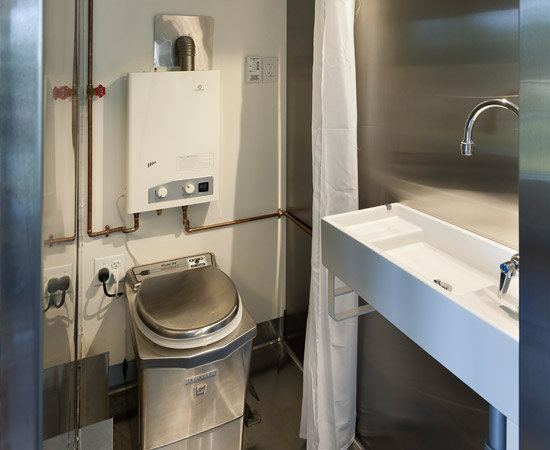
The entire bathroom is clad in stainless steel to fit a shower into the stall-sized space, with the shower head mounted on the ceiling. When the water is on, you just pull out the shower curtain to keep the toilet from getting wet.

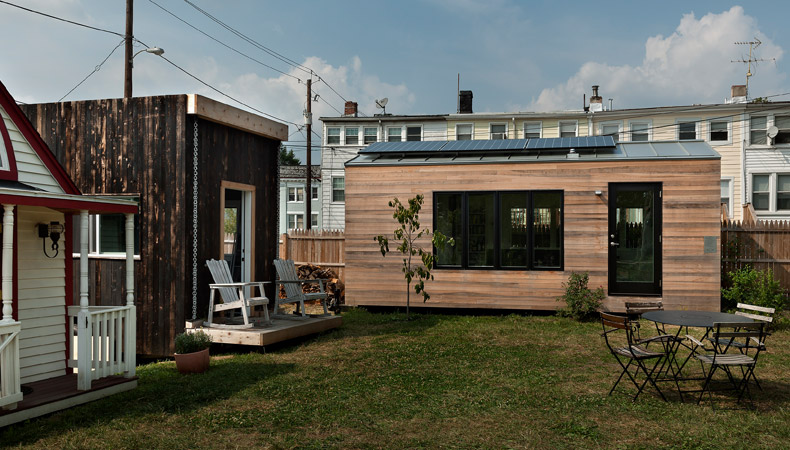
Able to go entirely off-grid, the Minim House has a 900-watt solar array on the roof along with a battery storage system, and primarily runs 12-volt appliances like LED lights and a marine refrigerator. It’s clad in cypress, gathers its own rainwater. The original is located at the Micro Showcase in Washington D.C., if you get a chance to check it out in person.




