Small but Perfectly Formed — Compact Homes That Pack a Big Punch in Sydney, Australia
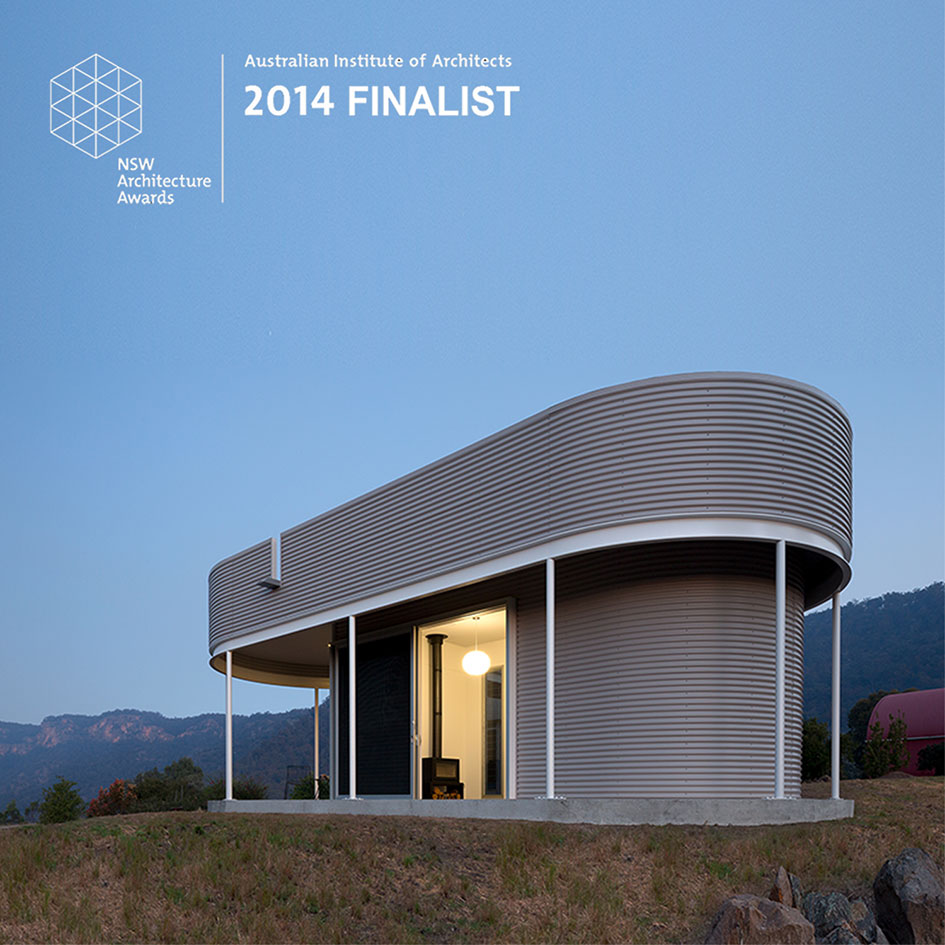
Living three hours south of Sydney Australia, Kerry Schott and Lindie Clark already nailed their sleeping and living areas in two separate metal-clad pavilions. They turned to Pyrmont, Sydney-based architectural practice Benn and Penna Architecture when they decided to expand their living space to incorporate a further free-standing pavilion, this time for work. Their Southern Highlands house is a home office, as well as a relaxing retreat from the main house.
“A tiny house, like a tiny temple, can be a perfect work of art,” said Marion Mahony Griffin.
The Southern Highlands, south of Sydney, can get very, very hot. So hot, in fact, that the region is prone to fires. The metal cladding of the Southern Highlands house (as well as the other two buildings in the complex) is aesthetically pleasing and appropriate for a rural outbuilding, and crucially, it is also highly practical. Metal can resist high temperatures; it’s weatherproof; and it can withstand the onslaught of dust and hot winds.
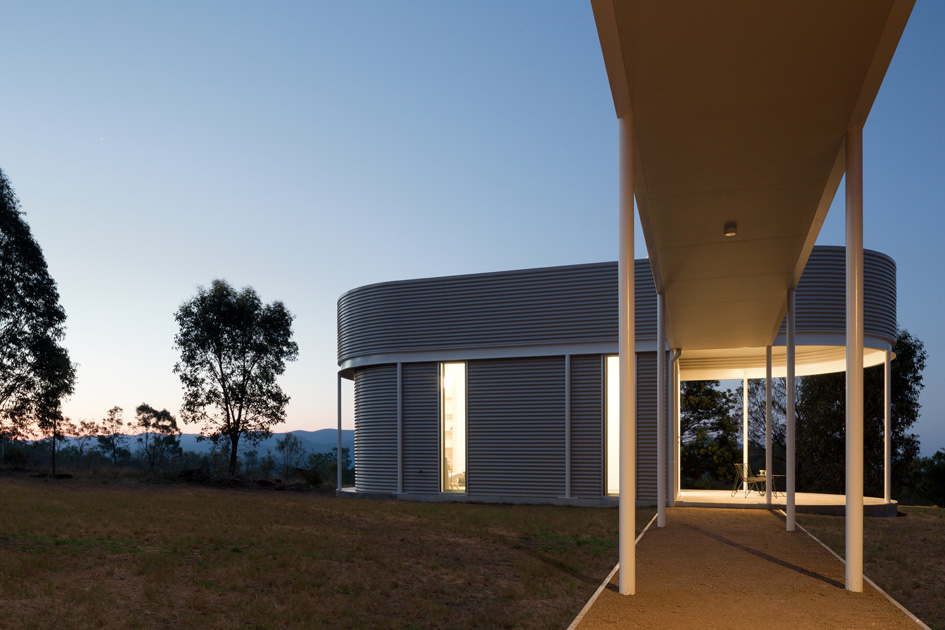
Shortlisted for Australia’s ‘Small Projects’ Architectural Awards in 2014, the home office sits happily and sleekly in its agricultural landscape. There’s not a lot inside – minimalist and functional, there’s a wood-burning stove, an elegant chair with matching footstool and a small table.
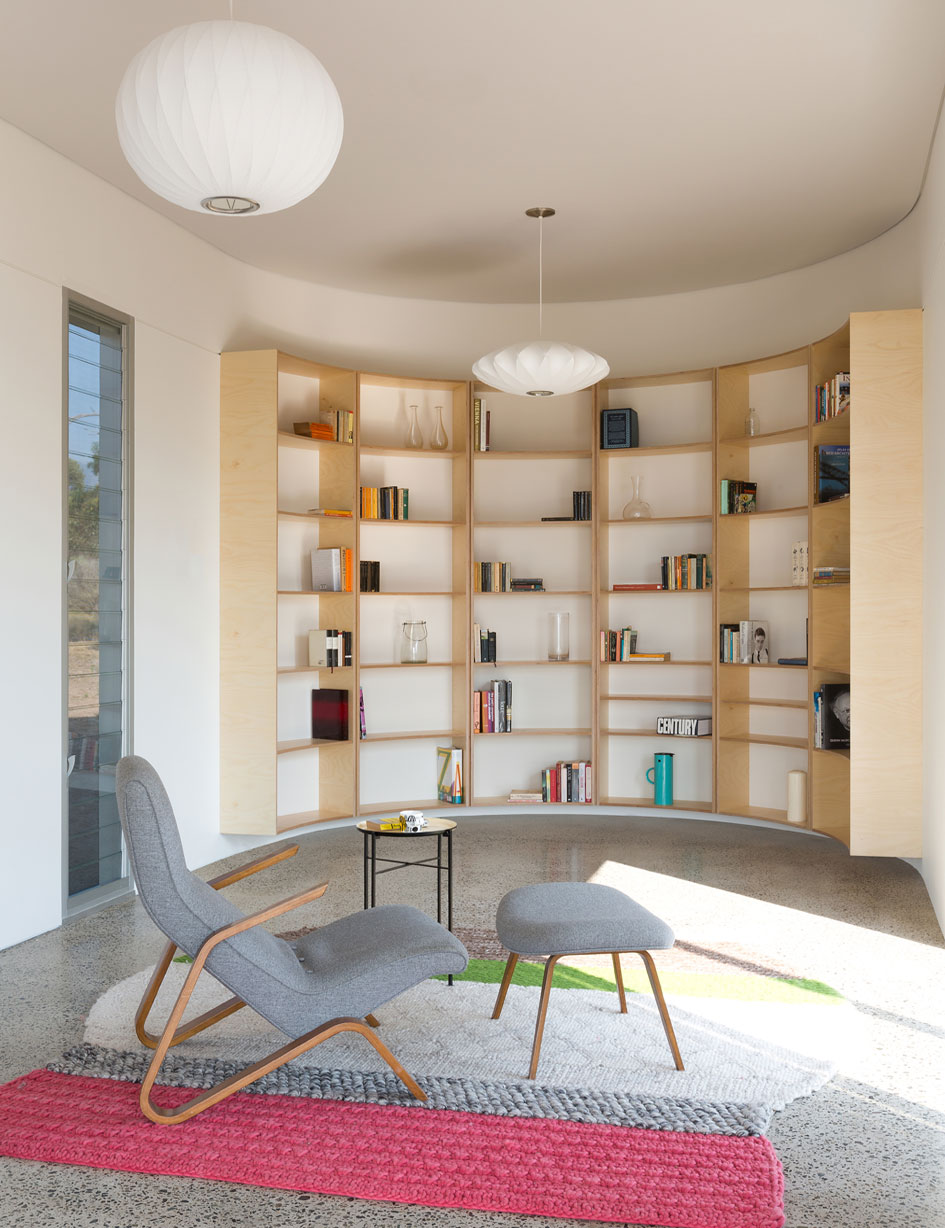
A curved shelving system gives a nod to office functionality and storage, while the lack of a desk suggests a more relaxed vibe — or the use of a laptop.
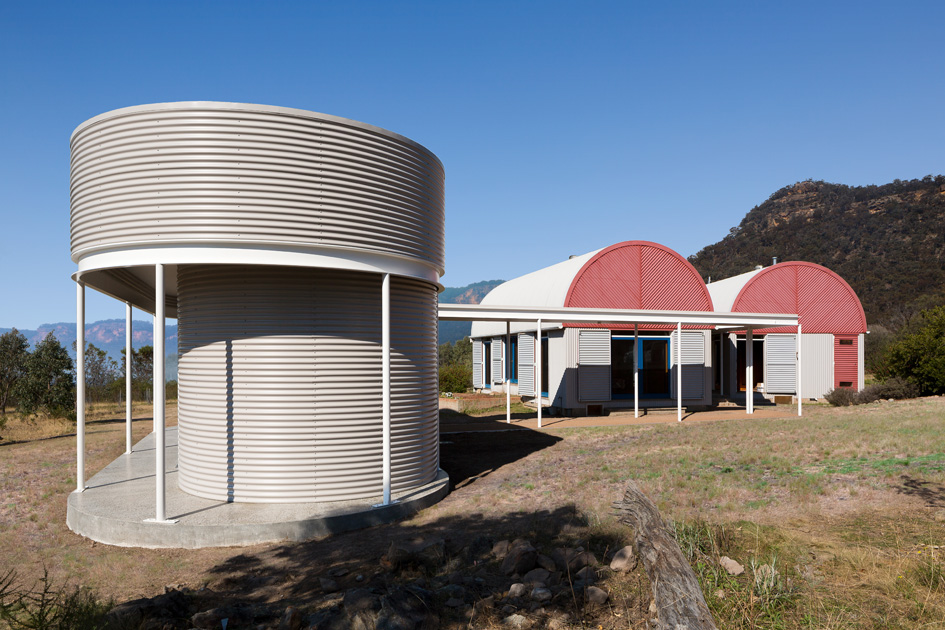
Andrew Benn and Alice Penna are hands-on, award winning architects who pride themselves on good client liaison and adherence to a stated budget:
“Long-term sustainable outcomes and budgetary constraints are taken very seriously and always form the core of our decision making process. High importance is placed on the consultation process with clients.” — Benn and Penna Architects.
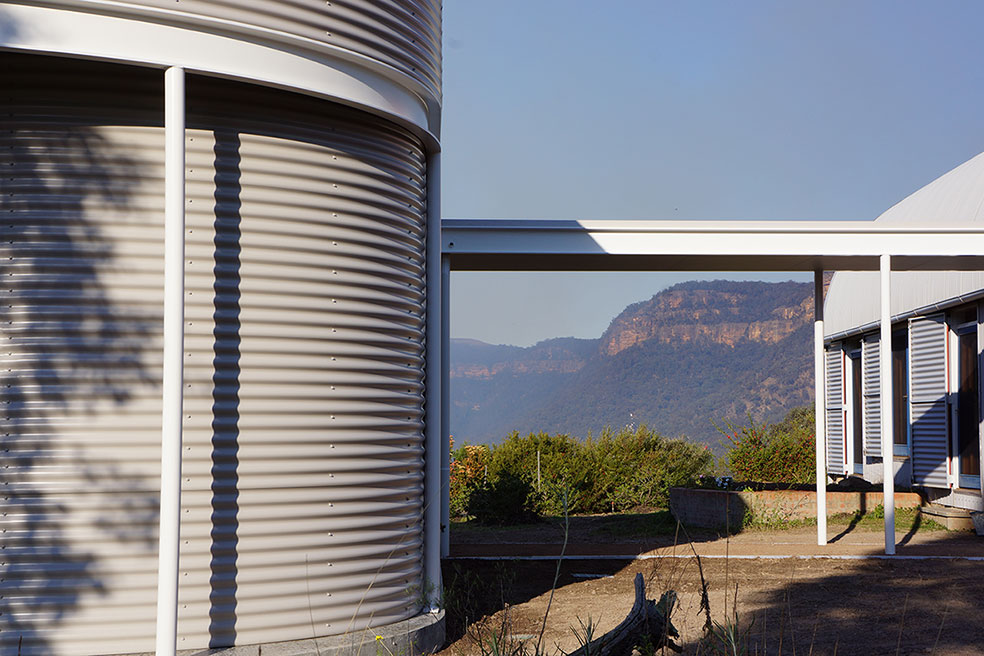
Clients Kerry and Lindie were delighted with their bespoke Southern Highlands House:
“We couldn’t be happier with the beautiful building that Andrew and Alice designed for us at our rural property. Despite the logistical difficulties in designing for and building in a remote, fire-prone location, the whole process went extremely smoothly from beginning to end. Andrew and Alice are deeply consultative in their approach, and helped us find an excellent local builder with whom they worked in a very productive and harmonious collaboration. The design concept they arrived at perfectly suits our needs and provides us with great aesthetic pleasure. We couldn’t recommend them more highly.”
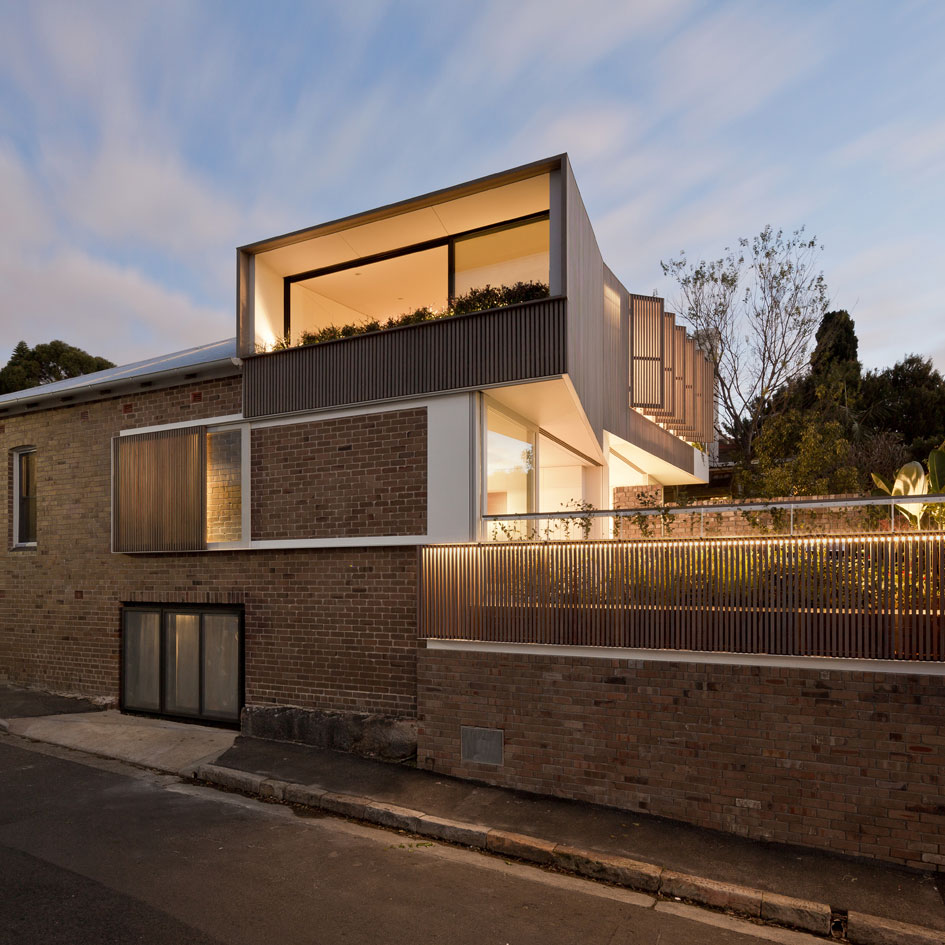
In 2014, Benn and Penna won a prestigious NSW Architecture Award for their Balmain house project, and in 2016, the Australian Institute of Architects appointed director Andrew Benn as a jury member for the NSW Architectural Awards.
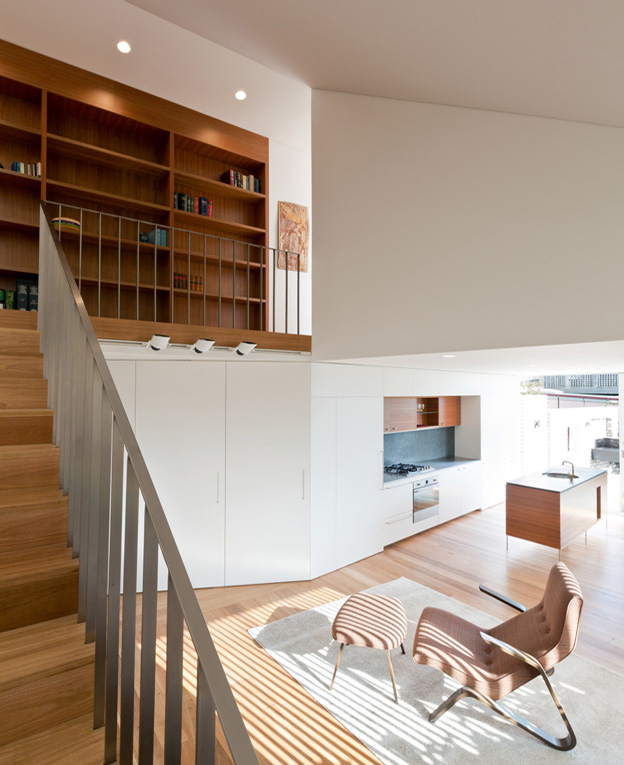
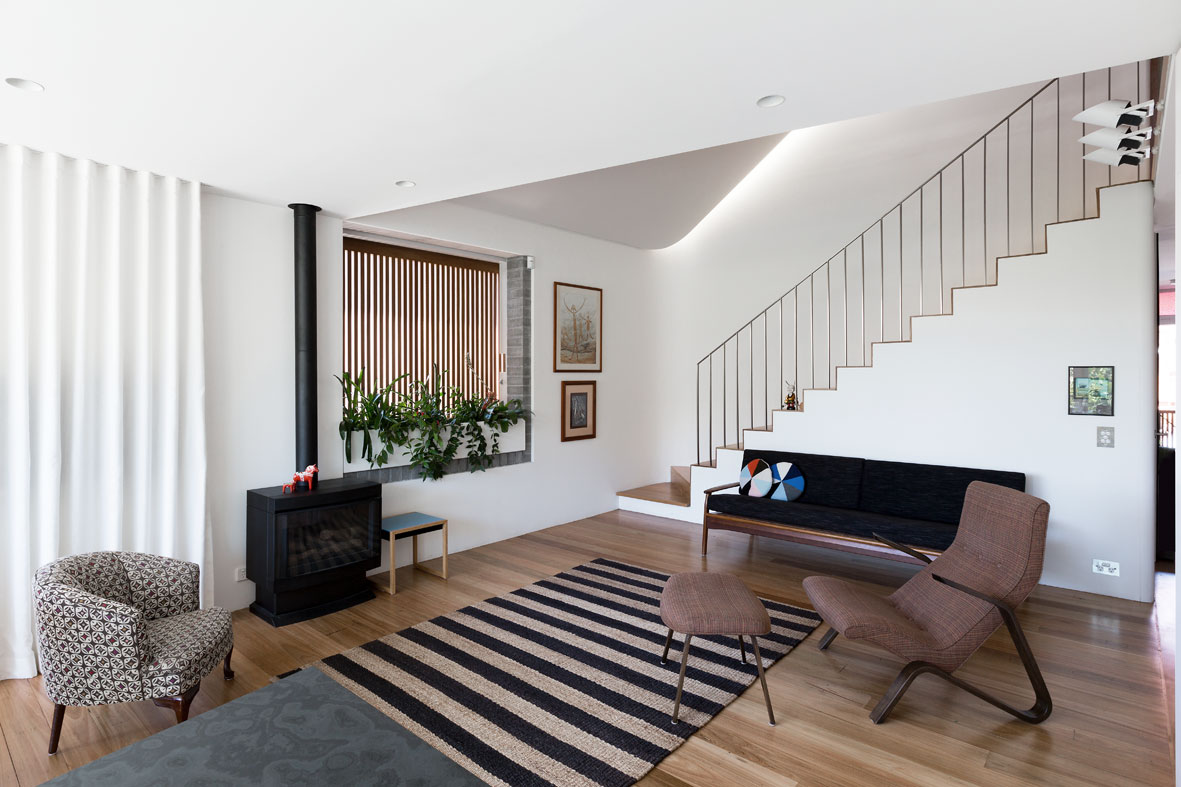
The Balmain house was an inter-generational living space, a renovation project that needed to incorporate a whole lot of living in a fairly small area. It made skillful use of the connection between the building’s interior and the landscaped outdoor spaces.
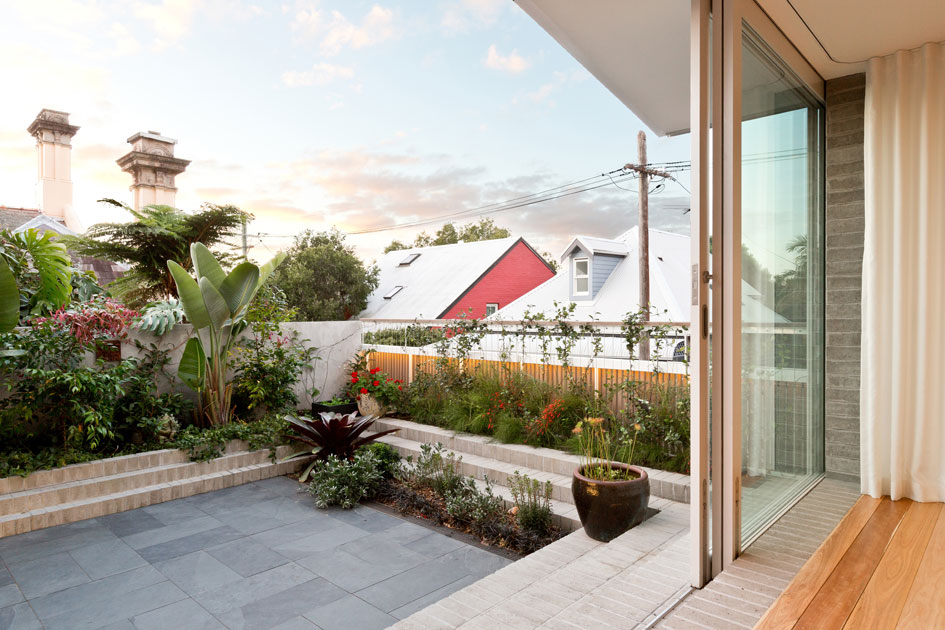
“The major achievement here has been the architect’s ability to create a surprising generosity of space and volume within a relatively compact form.” — Jury citation, Institute of Architects, NSW Architecture Awards.




