Slope Too Steep to Build? Not for This Backyard Office Addition
Detached offices set just a few steps away from the back door offer us the best of both worlds: proximity to all the comforts of home but just enough distance to allow us to concentrate with minimal interruptions. You can neatly compartmentalize work and play with no commute in between, and anytime inspiration strikes, your workspace is right there waiting for you.
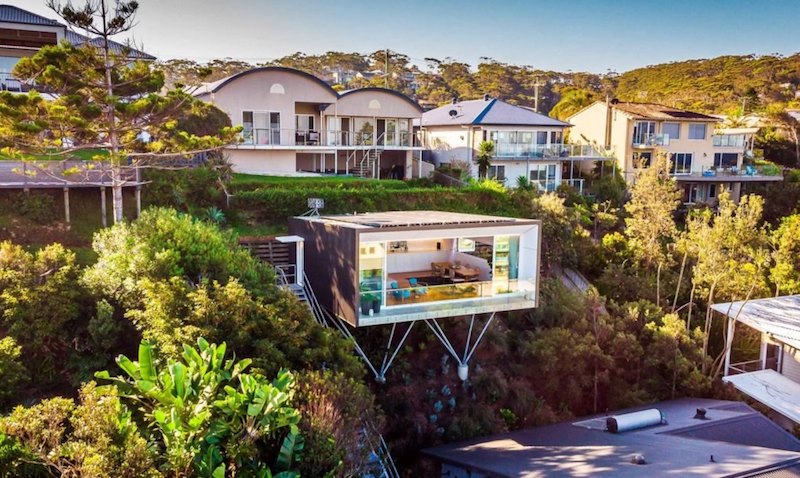
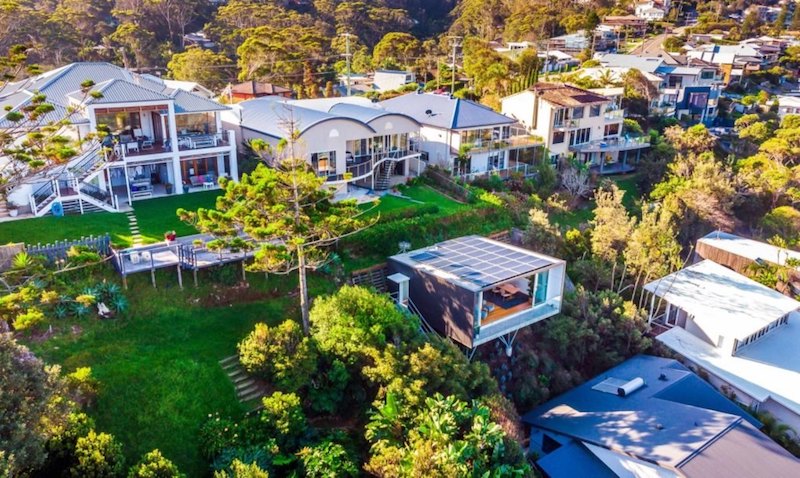
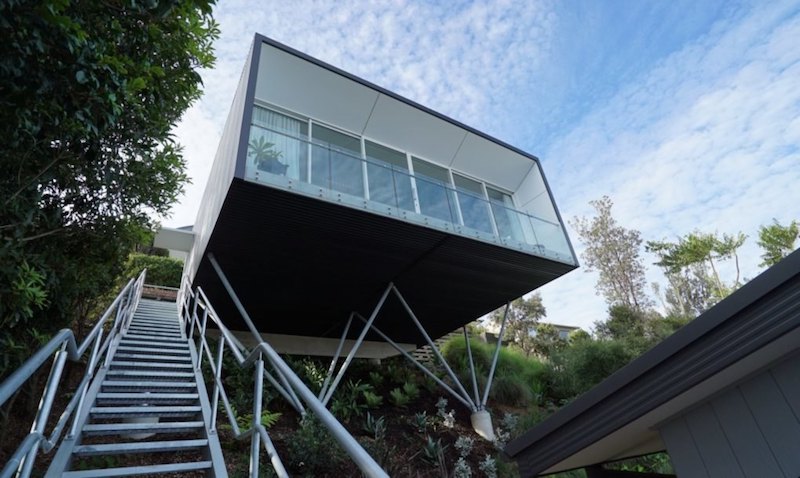
But even if you’re yearning for a backyard office pod of your very own, space can be a major issue. For one family in New South Wales, Australia, the only available outdoor area was situated on a steep slope that climbed almost vertically to meet the adjoining yard of a neighbor, making it seem nearly impossible to build upon.
Tasked with designing a new addition, architect Matt Thitchener found himself up against all sorts of obstacles. First and foremost, the hillside slopes at roughly a 45-degree angle behind the family’s existing split-level home, so the new volume would have to be safely and securely supported without disturbing the site’s structural integrity. Second, all building materials would have to be lifted right over the home with a crane.
But for the clients, who primarily work from home, finding a way to use the slope would create some much-needed extra space while also taking advantage of some seriously picturesque views of the Pacific Ocean — so Thitchener was determined to find a solution that complemented the challenging landscape instead of clashing with it. The result is a simple, lightweight rectilinear volume clad in black steel placed at the very top of the slope, just under a retaining wall, preserving their hilltop neighbors’ views as well as their own sense of privacy.
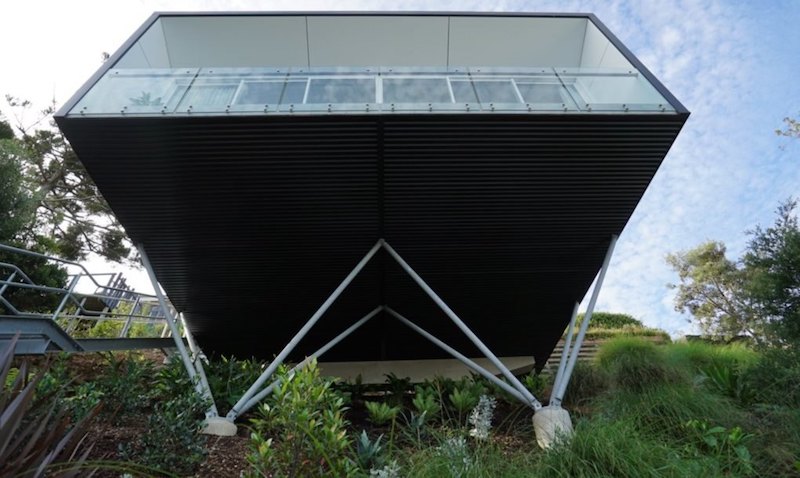
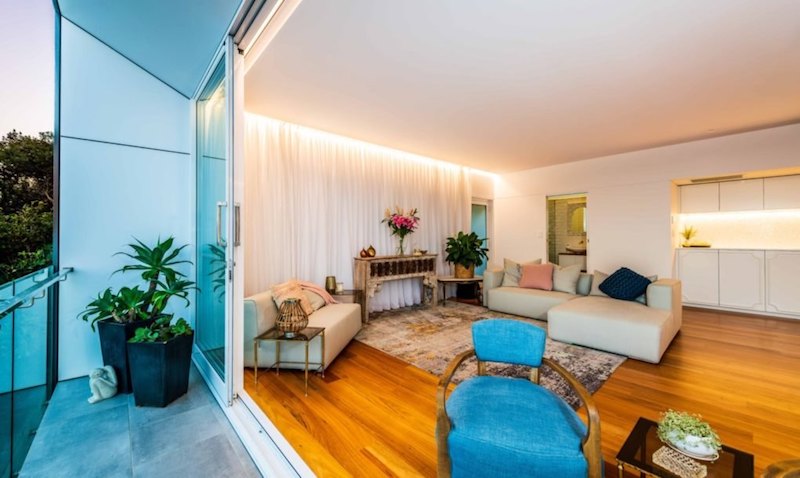
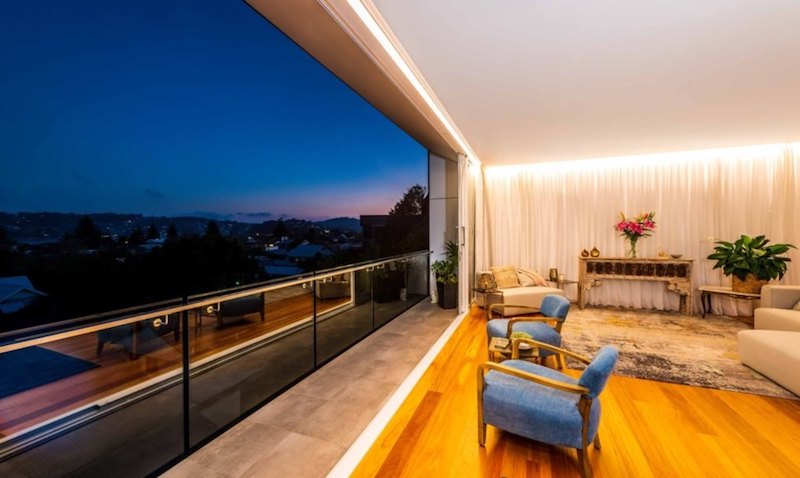
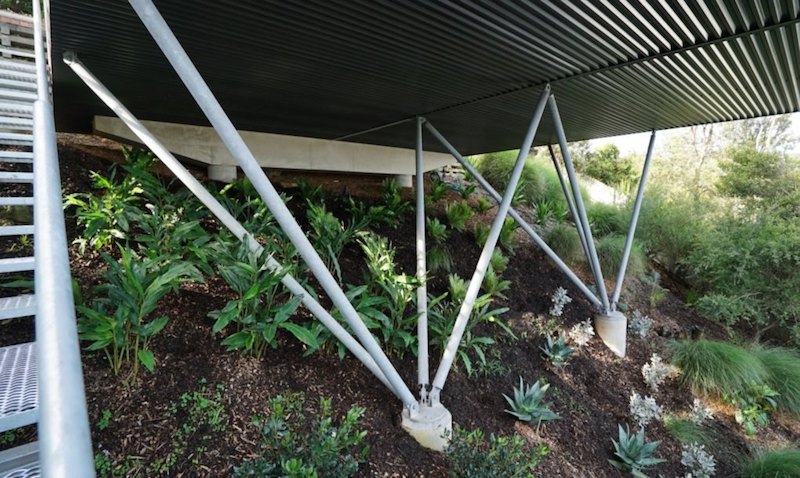
The project’s difficult geotechnical conditions required substantial footings, Thitchener explains. Steel supports embedded into the rock allow the volume to cantilever off the edge of the slope in seeming defiance of gravity. “Clever design ensures a minimum of these footings and a reduction in cost by splitting the load into two paths down a cluster of piloti to the ground,” he says.
Capped with solar panels and accessible via a staircase that leads straight up from the back door of the main house, the new “North Avoca Studio” boasts a glazed facade and a glass-walled balcony to take in the vast sky and shimmering water through the treetops, gazing right over the rooftops of the surrounding coastal community.
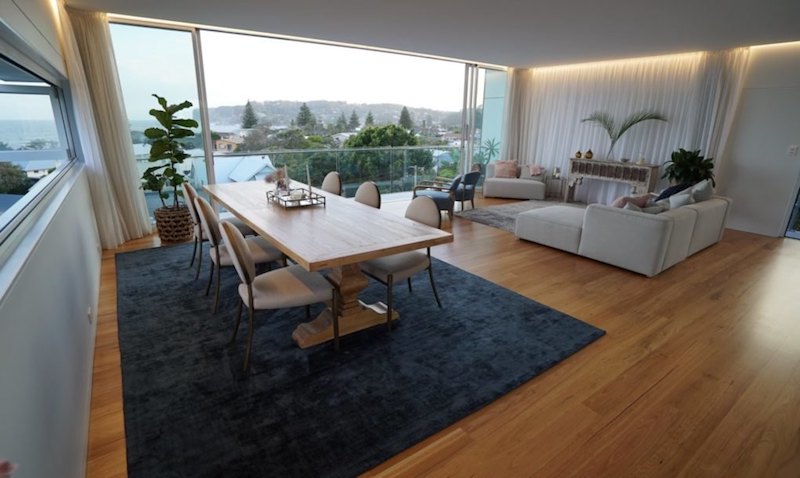
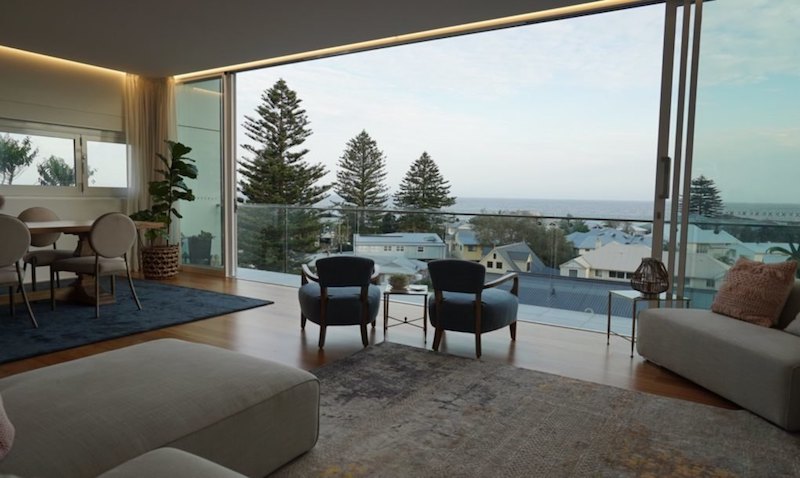
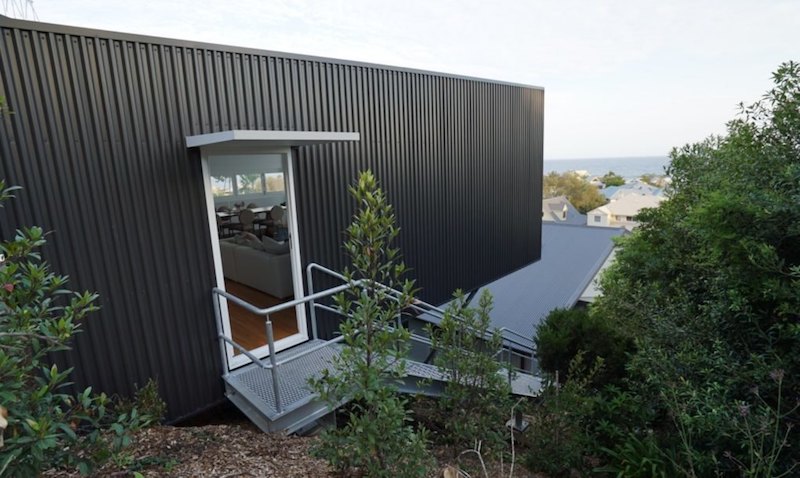
Inside, the addition’s open-plan interior offers a mini living space of its own, complete with a kitchenette, bathroom, sitting area, and a long dining table. With views like this, it would be a waste not to have this lofted cube double as an extra living area. By day, it’s filled with natural light, with operable windows along one side allowing a cross breeze for natural ventilation.
Winner of the Colorbond Award for steel architecture, North Avoca Studio is a technical marvel, a testament to the architect’s creative vision and proof that sometimes you have more space to work with than you might think. Doesn’t it make you want to wander outside and evaluate your own yard for all the possibilities you’ve yet to consider?




